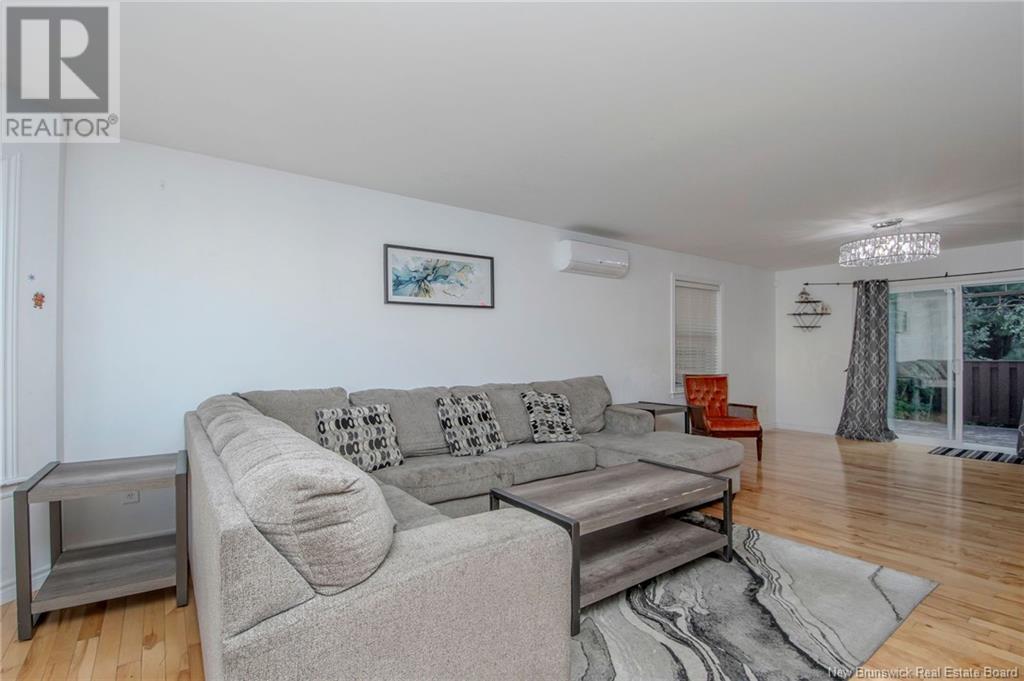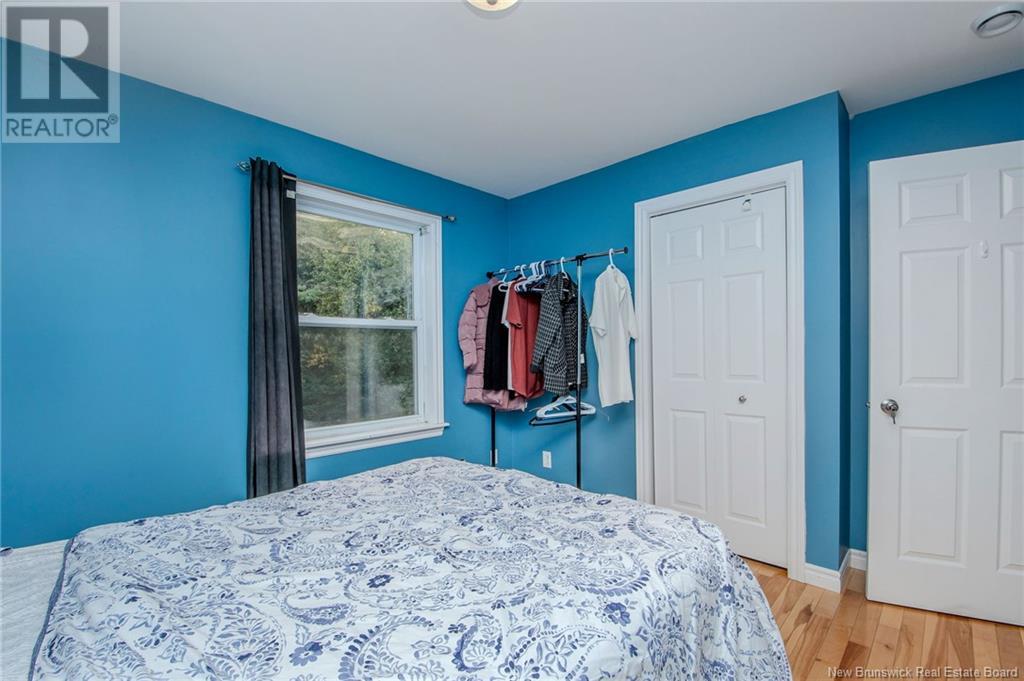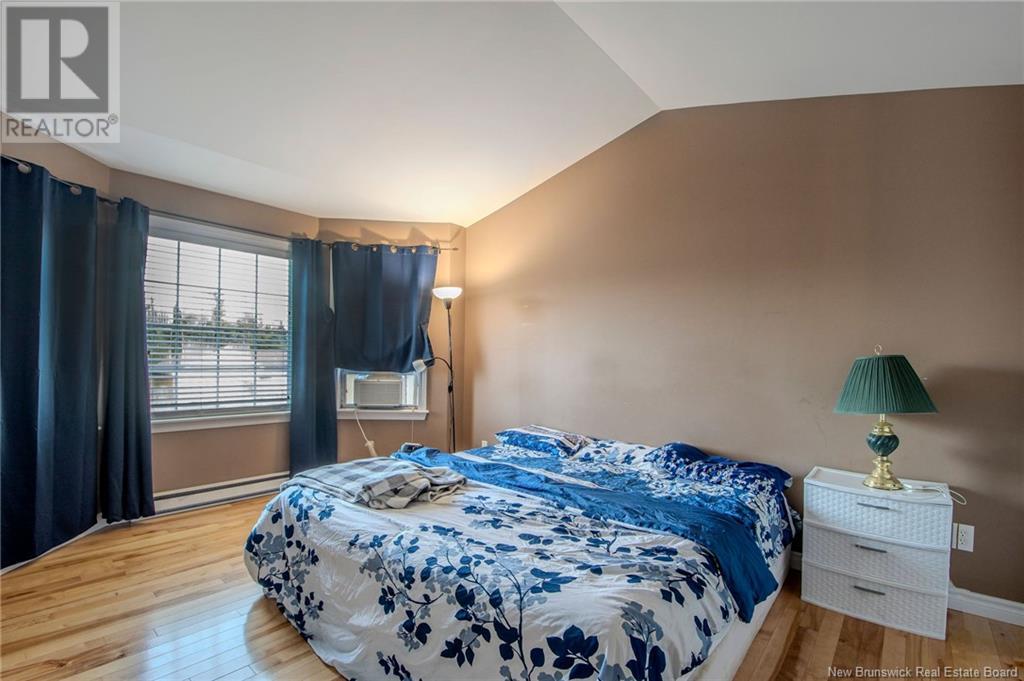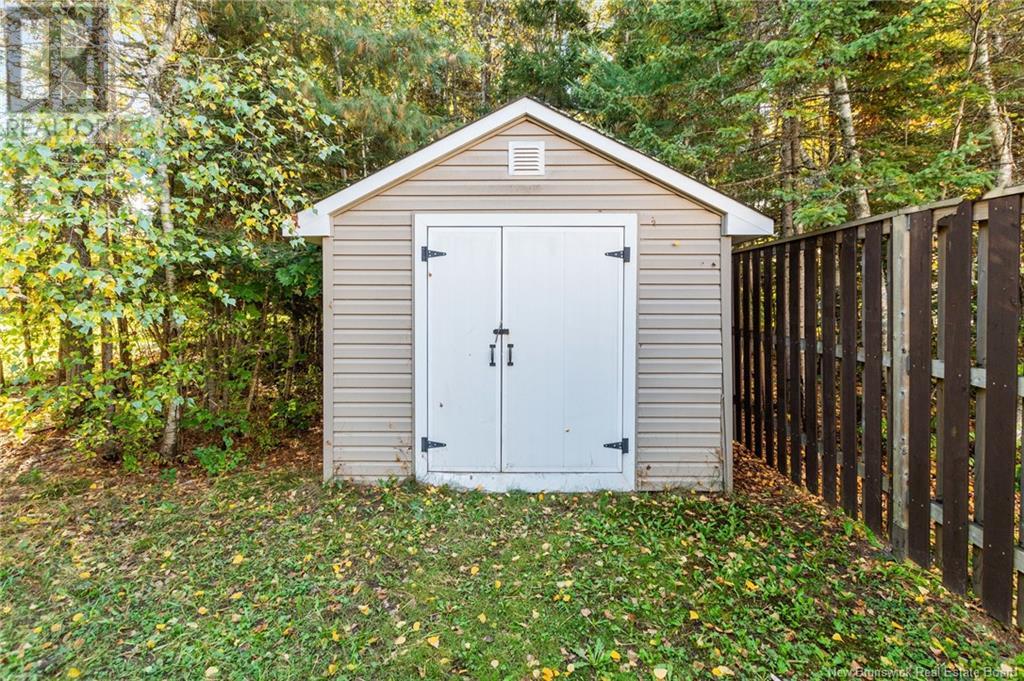122 Fortune Street Dieppe, New Brunswick E1A 8T8
$369,900
OPEN HOUSE SUNDAY OCTOBER 20 , 2-4PM Welcome to this 2-storey single-family semi-detached home located on a quiet residential street in the heart of Dieppe, NB. The main floor welcomes you with a bright family room, a dedicated dining area perfect for gatherings, a modern upgraded kitchen, and a convenient 2-piece bath. From the dining area, step through the patio doors onto the large back deck, ideal for outdoor entertaining and relaxation. Upstairs, you'll discover three bedrooms and a 4-piece bathroom, offering comfort and privacy for the whole family. The fully finished basement extends the living space with an additional family room, a bedroom and a 3-piece bath. Outside, the property features a double-width asphalt driveway, a private yard with a handy baby barn for extra storage, and space for outdoor enjoyment. Located in a family-friendly neighbourhood close to parks, many schools, and local amenities, this 2008-built home combines modern living with a peaceful community feelperfect for families and individuals seeking comfort and convenience. (id:55272)
Property Details
| MLS® Number | NB107474 |
| Property Type | Single Family |
| Structure | Shed |
Building
| BathroomTotal | 3 |
| BedroomsAboveGround | 3 |
| BedroomsBelowGround | 1 |
| BedroomsTotal | 4 |
| ArchitecturalStyle | 2 Level |
| BasementDevelopment | Finished |
| BasementType | Full (finished) |
| ConstructedDate | 2008 |
| CoolingType | Heat Pump, Air Exchanger |
| ExteriorFinish | Vinyl |
| FlooringType | Carpeted, Ceramic, Hardwood |
| FoundationType | Concrete |
| HalfBathTotal | 1 |
| HeatingFuel | Electric |
| HeatingType | Baseboard Heaters, Heat Pump |
| SizeInterior | 1460 Sqft |
| TotalFinishedArea | 1926 Sqft |
| Type | House |
| UtilityWater | Municipal Water |
Land
| AccessType | Year-round Access |
| Acreage | No |
| LandscapeFeatures | Landscaped |
| Sewer | Municipal Sewage System |
| SizeIrregular | 331.7 |
| SizeTotal | 331.7 M2 |
| SizeTotalText | 331.7 M2 |
Rooms
| Level | Type | Length | Width | Dimensions |
|---|---|---|---|---|
| Second Level | 4pc Bathroom | 12'8'' x 9'8'' | ||
| Second Level | Bedroom | 10'8'' x 10'1'' | ||
| Second Level | Bedroom | 10'7'' x 10'1'' | ||
| Second Level | Bedroom | 12'10'' x 12'6'' | ||
| Basement | 3pc Bathroom | 7'6'' x 7'6'' | ||
| Basement | Bedroom | 12'1'' x 12'1'' | ||
| Basement | Family Room | 10'11'' x 15'1'' | ||
| Main Level | 2pc Bathroom | 7'1'' x 4'11'' | ||
| Main Level | Kitchen | 12'2'' x 10'6'' | ||
| Main Level | Dining Room | 14' x 11'8'' | ||
| Main Level | Family Room | 13' x 12'6'' |
https://www.realtor.ca/real-estate/27518225/122-fortune-street-dieppe
Interested?
Contact us for more information
Rolande Thibodeau
Salesperson
Moncton Region Office
Moncton, New Brunswick E3B 2M5
Sonia Dumont
Salesperson
Moncton Region Office
Moncton, New Brunswick E3B 2M5



















































