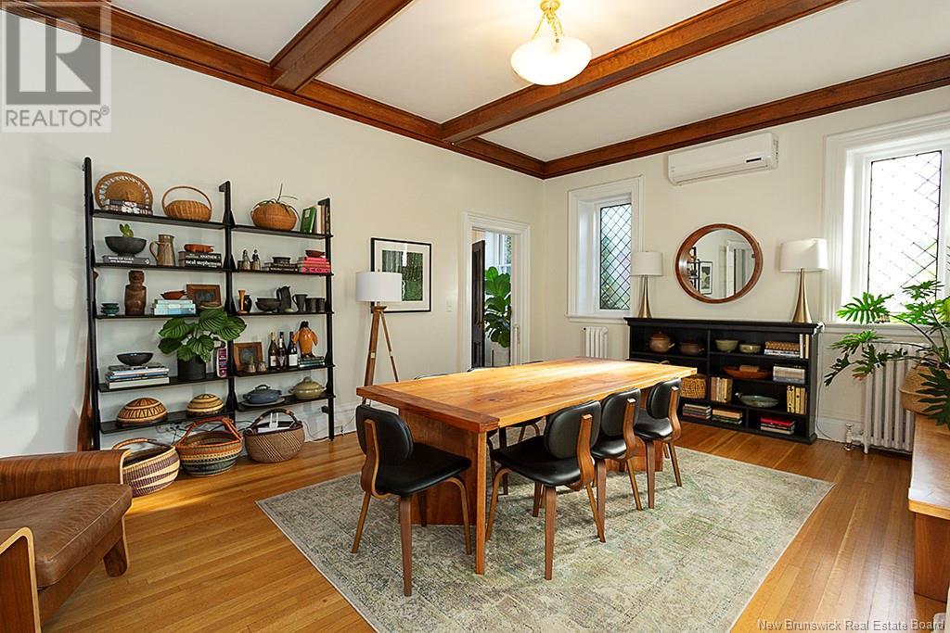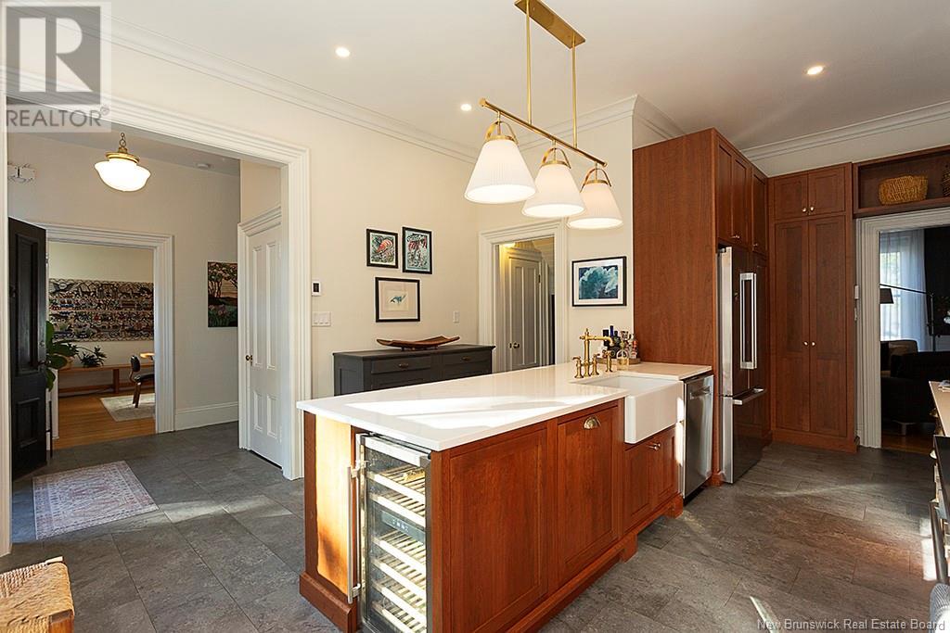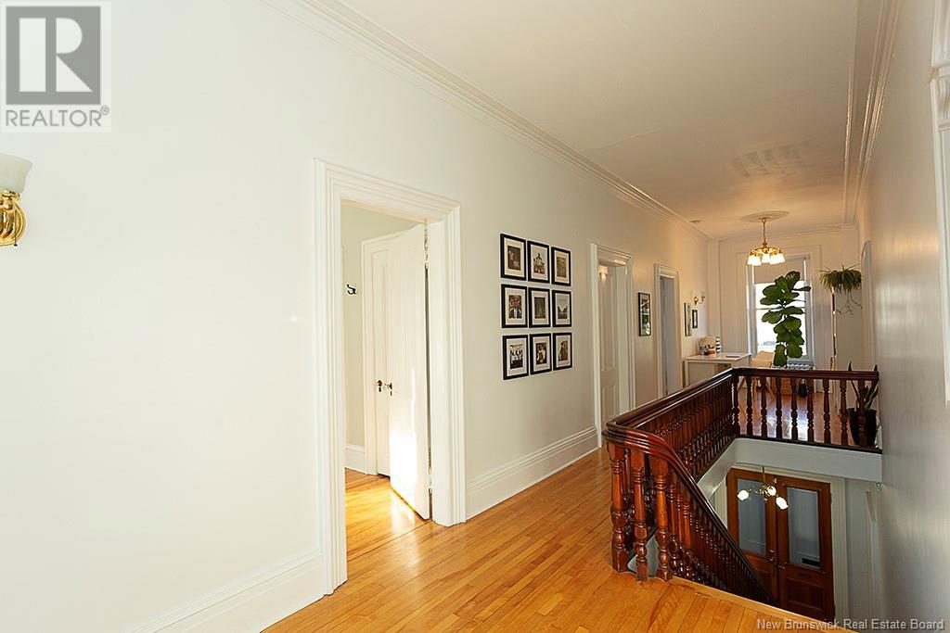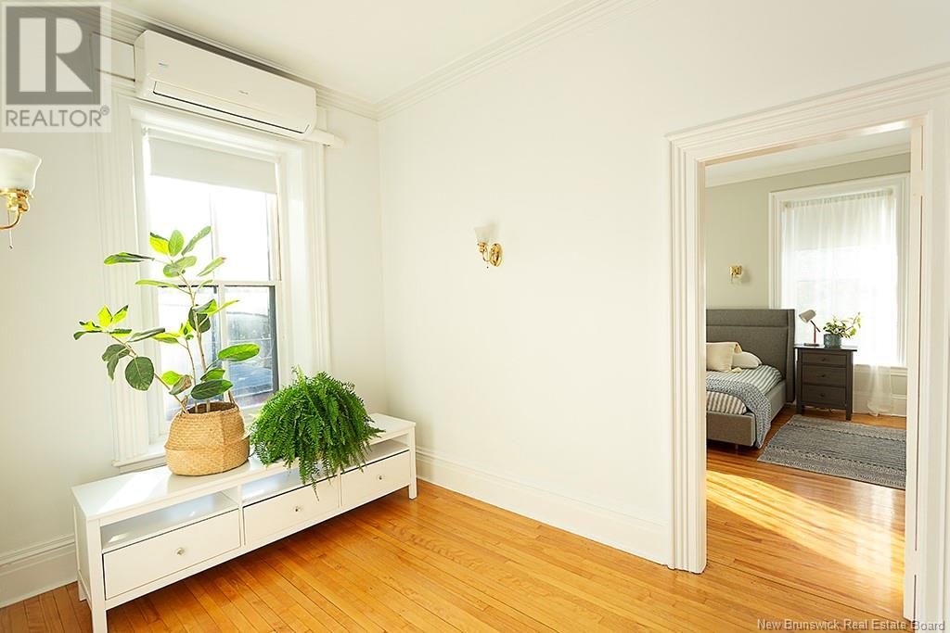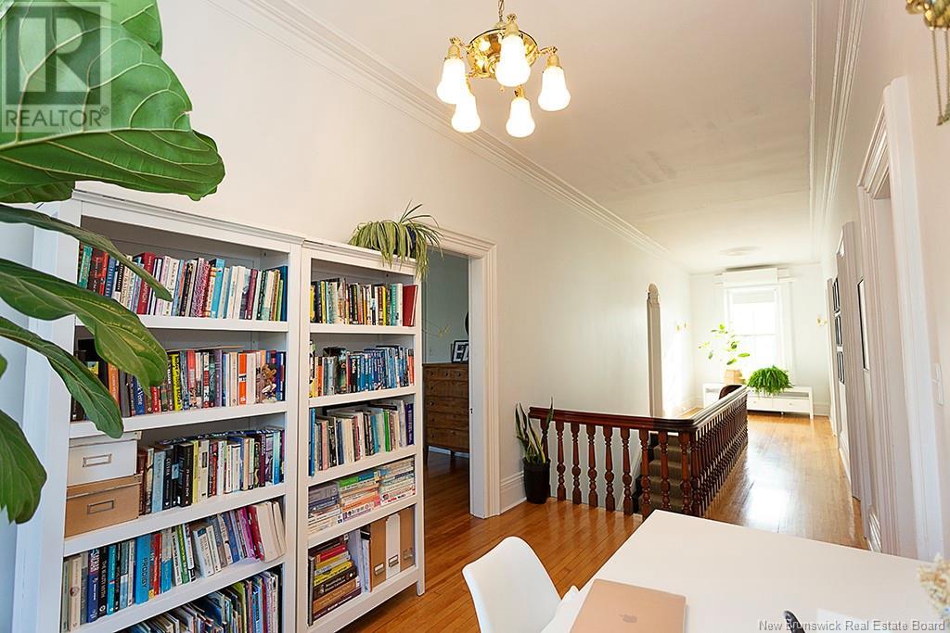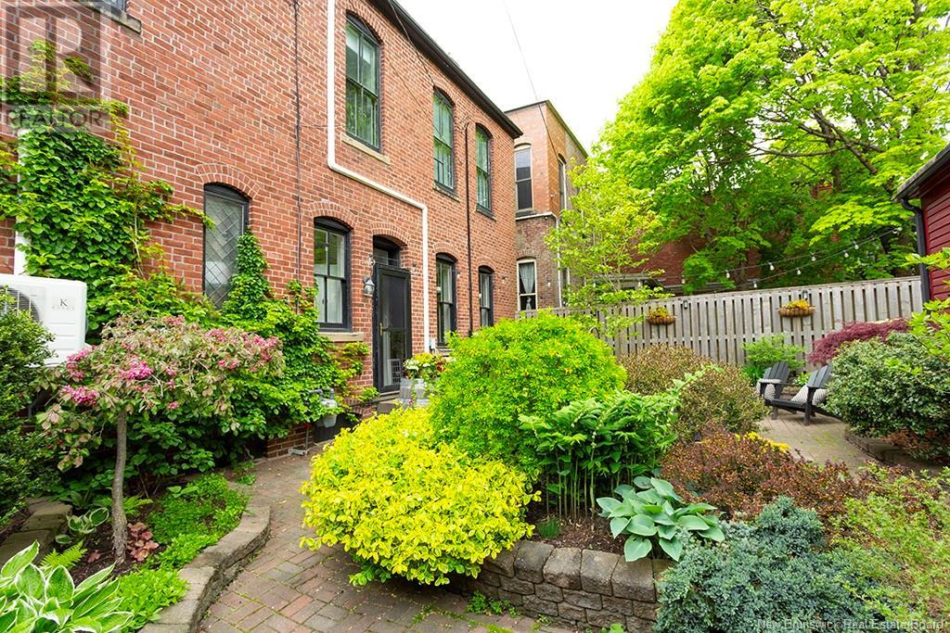122 Carmarthen Street Saint John, New Brunswick E2L 2N8
$799,900
Tucked in the heart of Uptown Saint John, where history and modern luxury intertwine, this exquisite 3000+ square foot brick home is a true masterpiece. Recently renovated with over $80,000 invested in a chef's dream kitchen, it's a space that would rival any cooking show set - except it's better, because it's yours! Picture yourself preparing gourmet meals with top-of-the-line appliances while friends gather around the island, envious of your culinary oasis. The charm doesn't stop there. The home boasts 3 spacious bedrooms, including a primary suite that feels like a retreat. The walk-in closet which has two large built-in wardrobes, leads to an elegant ensuite bathroom that blends timeless design with modern indulgence. Outside, the private courtyard offers a lush sanctuary where you can unwind or entertain in complete serenity, far from the hustle and bustle yet steps away from the city's best restaurants. With a single detached garage, historic surroundings, and more features than we can list, this home offers an enviable lifestyle in one of the city's most coveted areas. Come see it for yourself - it might just be the house you've been dreaming of. (id:55272)
Property Details
| MLS® Number | NB105825 |
| Property Type | Single Family |
| EquipmentType | None |
| Features | Level Lot, Corner Site |
| RentalEquipmentType | None |
Building
| BathroomTotal | 3 |
| BedroomsAboveGround | 3 |
| BedroomsTotal | 3 |
| ArchitecturalStyle | 2 Level |
| CoolingType | Heat Pump |
| ExteriorFinish | Brick |
| FireplaceFuel | Gas |
| FireplacePresent | Yes |
| FireplaceType | Unknown |
| FlooringType | Tile, Hardwood |
| HalfBathTotal | 1 |
| HeatingFuel | Electric, Natural Gas |
| HeatingType | Heat Pump, Radiant Heat, Stove |
| SizeInterior | 3080 Sqft |
| TotalFinishedArea | 3731 Sqft |
| Type | House |
| UtilityWater | Municipal Water |
Parking
| Detached Garage | |
| Garage |
Land
| Acreage | No |
| LandscapeFeatures | Landscaped |
| Sewer | Municipal Sewage System |
| SizeIrregular | 303 |
| SizeTotal | 303 M2 |
| SizeTotalText | 303 M2 |
Rooms
| Level | Type | Length | Width | Dimensions |
|---|---|---|---|---|
| Second Level | Storage | 6'8'' x 4'8'' | ||
| Second Level | Other | 8'4'' x 7' | ||
| Second Level | 3pc Bathroom | 12' x 9' | ||
| Second Level | Bedroom | 14'3'' x 12' | ||
| Second Level | Bedroom | 14'3'' x 12'4'' | ||
| Second Level | Ensuite | 20'9'' x 14'2'' | ||
| Second Level | Primary Bedroom | 16'3'' x 14'2'' | ||
| Basement | Storage | 6'1'' x 5'7'' | ||
| Basement | Storage | 8' x 5'5'' | ||
| Basement | Mud Room | 15'7'' x 7'11'' | ||
| Basement | Bath (# Pieces 1-6) | 6' x 3'10'' | ||
| Basement | Storage | 14'3'' x 39'8'' | ||
| Basement | Office | 14'3'' x 13'9'' | ||
| Basement | Sitting Room | 17'9'' x 13'10'' | ||
| Main Level | Mud Room | 11'3'' x 7'11'' | ||
| Main Level | Foyer | 7'10'' x 5'3'' | ||
| Main Level | 2pc Bathroom | 4' x 3' | ||
| Main Level | Living Room/dining Room | 37'3'' x 14'1'' | ||
| Main Level | Office | 17' x 14'1'' | ||
| Main Level | Kitchen | 20'4'' x 14'2'' |
https://www.realtor.ca/real-estate/27434511/122-carmarthen-street-saint-john
Interested?
Contact us for more information
Judy Mitchell
Salesperson
10 King George Crt
Saint John, New Brunswick E2K 0H5











