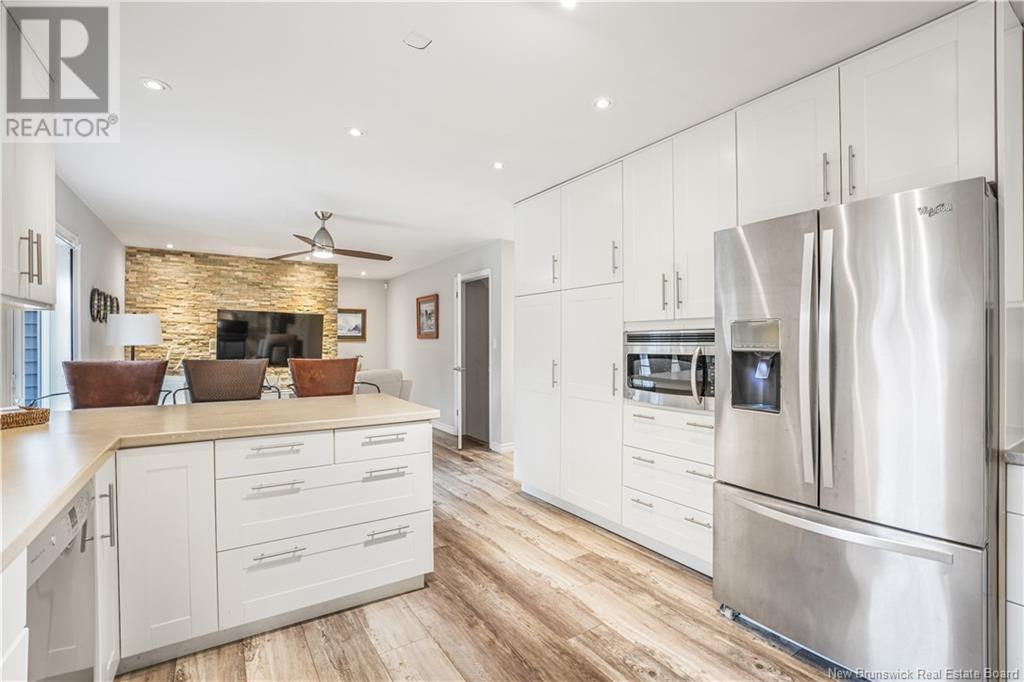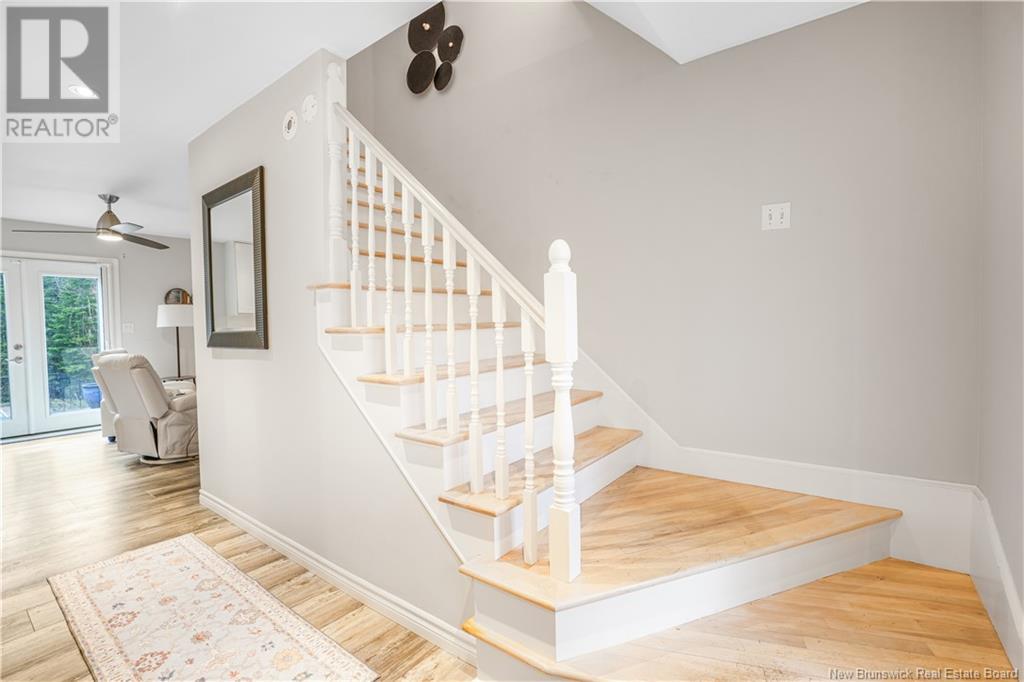122 Burnett Drive Hanwell, New Brunswick E3C 2J4
$599,900
122 Burnett Drive is a home that truly has it all; space, comfort, and lifestyle nestled in one of Hanwells most sought-after neighbourhoods! The private backyard oasis features an inground pool and a screened-in sunroom, perfect for warm-weather relaxation and entertaining. Inside, the heart of the home is a gleaming kitchen with expansive counters and cabinets, opening into a generous dining area and family space. A main floor bedroom and full bath and easy backyard access offer flexible options for guests or family. The bright main living room complements the open-concept layout, and upstairs youll find four bedrooms, including a spacious primary with balcony. Downstairs, a self-contained suite includes an office, a potential bedroom, a cozy living room with wood stove, convenient kitchen, and a third full batha great setup for extended family or other potential. Add in a double, attached garage with soaring ceilings, a beautifully landscaped lot, and excellent curb appeal with charming verandas, and youve found a home that offers room to grow, entertain, and unwind! (id:55272)
Property Details
| MLS® Number | NB118508 |
| Property Type | Single Family |
| EquipmentType | Water Heater |
| Features | Balcony/deck/patio |
| PoolType | Inground Pool |
| RentalEquipmentType | Water Heater |
Building
| BathroomTotal | 4 |
| BedroomsAboveGround | 5 |
| BedroomsBelowGround | 1 |
| BedroomsTotal | 6 |
| ArchitecturalStyle | 2 Level |
| ConstructedDate | 1986 |
| CoolingType | Heat Pump |
| ExteriorFinish | Vinyl |
| FlooringType | Ceramic, Laminate, Tile, Wood |
| FoundationType | Concrete |
| HalfBathTotal | 1 |
| HeatingFuel | Electric |
| HeatingType | Baseboard Heaters, Heat Pump |
| SizeInterior | 1650 Sqft |
| TotalFinishedArea | 2250 Sqft |
| Type | House |
| UtilityWater | Well |
Parking
| Attached Garage | |
| Garage |
Land
| AccessType | Year-round Access |
| Acreage | Yes |
| LandscapeFeatures | Landscaped |
| Sewer | Septic System |
| SizeIrregular | 4273 |
| SizeTotal | 4273 M2 |
| SizeTotalText | 4273 M2 |
Rooms
| Level | Type | Length | Width | Dimensions |
|---|---|---|---|---|
| Second Level | Bedroom | 11'11'' x 10'4'' | ||
| Second Level | Bedroom | 10'9'' x 12'8'' | ||
| Second Level | Bedroom | 8'9'' x 11'1'' | ||
| Second Level | Bath (# Pieces 1-6) | 8'8'' x 7'2'' | ||
| Second Level | Primary Bedroom | 12' x 15' | ||
| Basement | Bath (# Pieces 1-6) | 3'5'' x 9'2'' | ||
| Basement | Office | 12'3'' x 11'6'' | ||
| Basement | Office | 7'5'' x 10'9'' | ||
| Basement | Living Room | 19'9'' x 13'5'' | ||
| Basement | Kitchen | 8' x 7'9'' | ||
| Main Level | Bath (# Pieces 1-6) | 6'10'' x 8' | ||
| Main Level | Bedroom | 10'2'' x 9'2'' | ||
| Main Level | Bath (# Pieces 1-6) | 5' x 5'2'' | ||
| Main Level | Foyer | 4'9'' x 9'2'' | ||
| Main Level | Dining Room | 12'2'' x 10'5'' | ||
| Main Level | Family Room | 12'2'' x 13'7'' | ||
| Main Level | Living Room | 12'7'' x 19'6'' | ||
| Main Level | Kitchen | 12'2'' x 14'11'' |
https://www.realtor.ca/real-estate/28315278/122-burnett-drive-hanwell
Interested?
Contact us for more information
Jeremy Turgeon
Salesperson
90 Woodside Lane, Unit 101
Fredericton, New Brunswick E3C 2R9
Tracey Boulter
Salesperson
90 Woodside Lane, Unit 101
Fredericton, New Brunswick E3C 2R9





















































