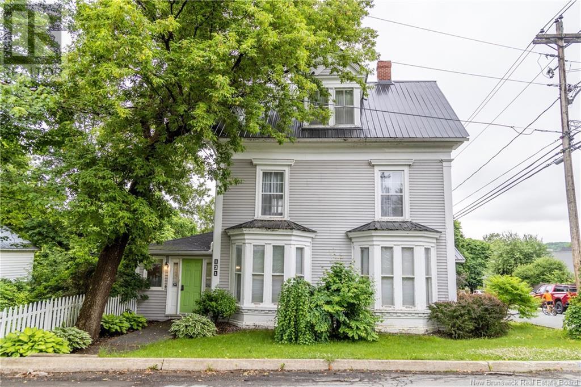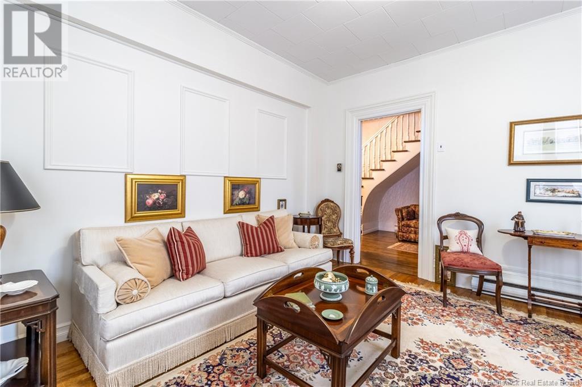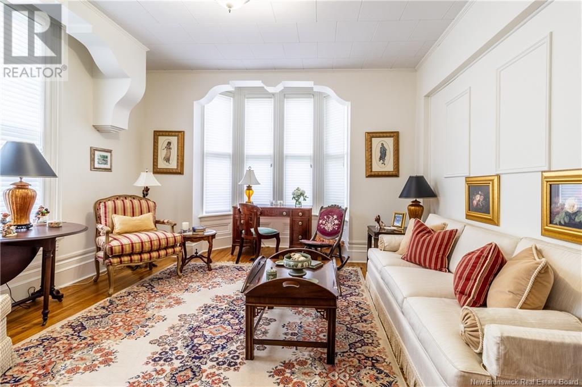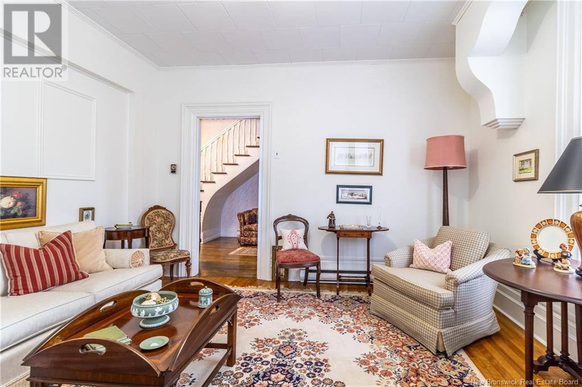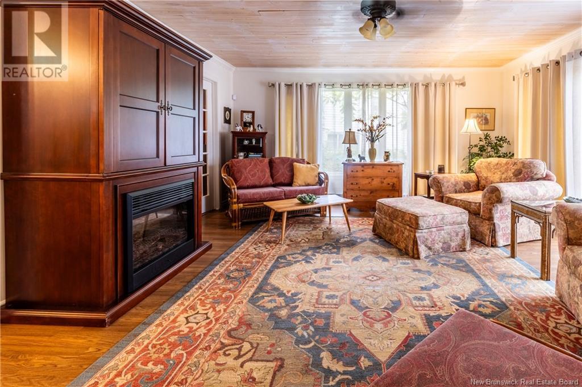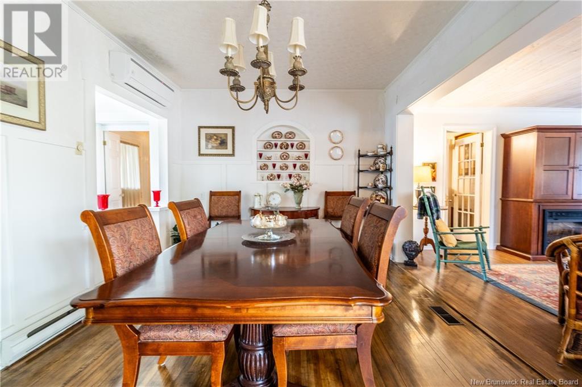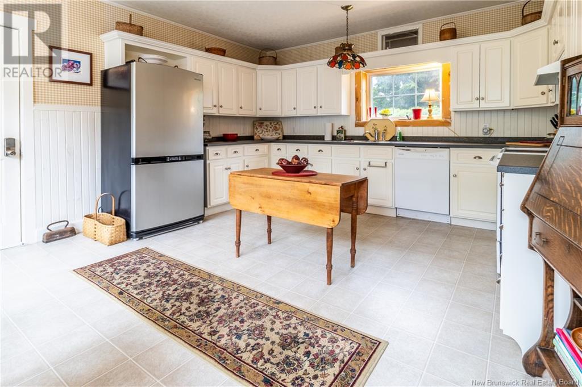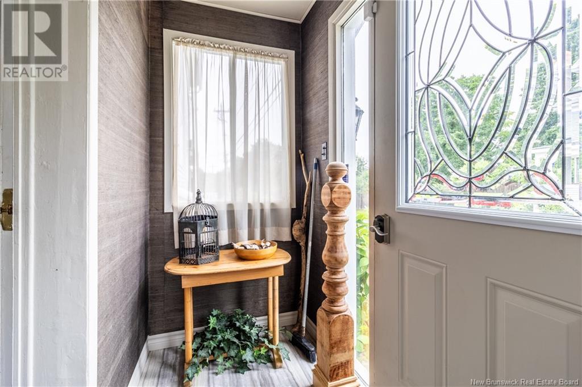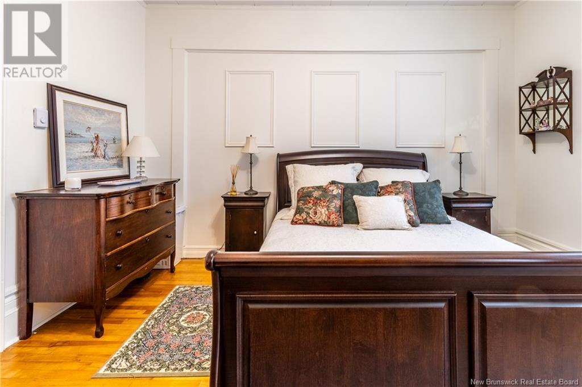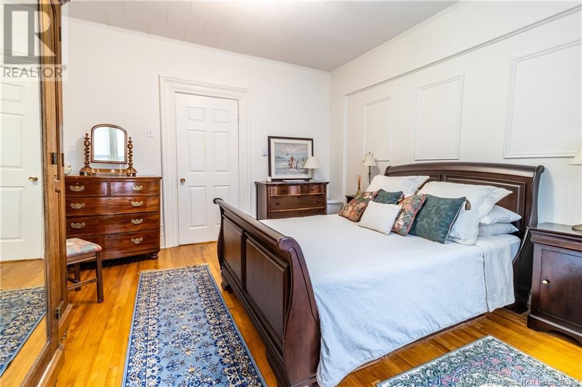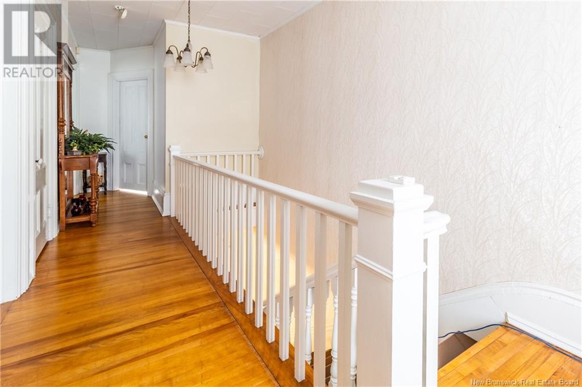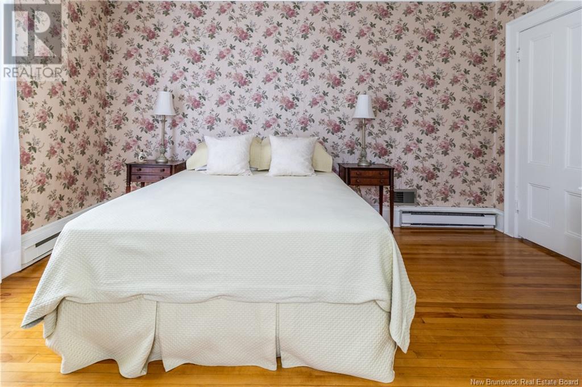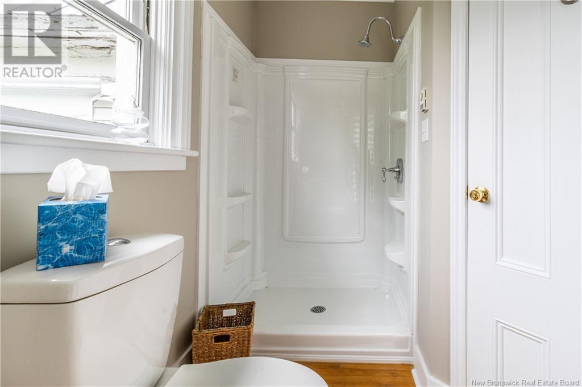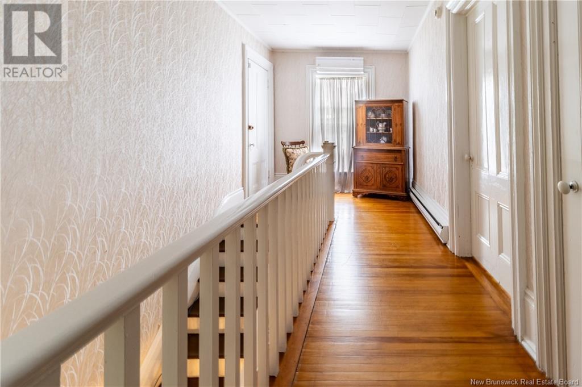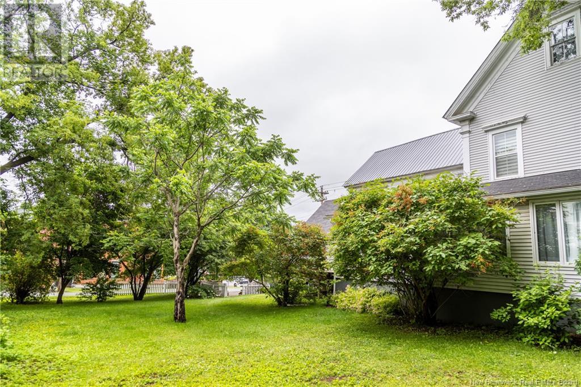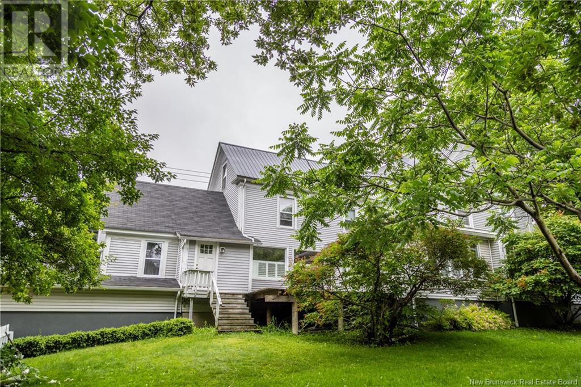121 Prince Albert Street Woodstock, New Brunswick E7M 2L9
$345,000
Step into this beautifully preserved 4+1 bedroom, 3-bathroom home where timeless charm meets everyday comfort. Brimming with original character, this spacious residence features rich hardwood floors, elegant architectural details, and an airy, light-filled layout that instantly feels like home. Thoughtfully updated while maintaining its historic appeal, the home offers generous living spaces perfect for both relaxing and entertaining. Large windows throughout invite natural light to pour in, enhancing the warm and welcoming atmosphere. Located in the scenic and lively community of Woodstock, you'll enjoy both natural beauty and small-town vibrancy. A self-contained apartment adds excellent flexibilityideal for rental income, guests, or extended family. If you're looking for a home that blends classic charm with practical living space, this one is not to be missed. (id:55272)
Property Details
| MLS® Number | NB120332 |
| Property Type | Single Family |
| EquipmentType | Water Heater |
| RentalEquipmentType | Water Heater |
Building
| BathroomTotal | 3 |
| BedroomsAboveGround | 5 |
| BedroomsTotal | 5 |
| ArchitecturalStyle | 3 Level |
| CoolingType | Heat Pump |
| ExteriorFinish | Vinyl, Wood |
| FlooringType | Laminate, Vinyl, Wood |
| FoundationType | Concrete, Stone |
| HeatingFuel | Electric |
| HeatingType | Baseboard Heaters, Heat Pump |
| SizeInterior | 3678 Sqft |
| TotalFinishedArea | 3678 Sqft |
| Type | House |
| UtilityWater | Municipal Water |
Parking
| Attached Garage | |
| Garage |
Land
| AccessType | Year-round Access, Road Access |
| Acreage | No |
| LandscapeFeatures | Landscaped |
| Sewer | Municipal Sewage System |
| SizeIrregular | 950 |
| SizeTotal | 950 M2 |
| SizeTotalText | 950 M2 |
Rooms
| Level | Type | Length | Width | Dimensions |
|---|---|---|---|---|
| Second Level | Bath (# Pieces 1-6) | X | ||
| Second Level | Bedroom | X | ||
| Second Level | Bedroom | X | ||
| Third Level | Storage | X | ||
| Third Level | Bedroom | X | ||
| Main Level | Other | 16'11'' x 6'7'' | ||
| Main Level | Bath (# Pieces 1-6) | 5'6'' x 6'5'' | ||
| Main Level | Pantry | 9'2'' x 7'5'' | ||
| Main Level | Kitchen | 16'9'' x 14'2'' | ||
| Main Level | Dining Room | 10'8'' x 14'9'' | ||
| Main Level | Family Room | 15'6'' x 17'7'' | ||
| Main Level | Sunroom | 21'9'' x 9'6'' | ||
| Main Level | Bedroom | 13'2'' x 13'1'' | ||
| Main Level | Living Room | 13'2'' x 13'0'' | ||
| Main Level | Other | 23'7'' x 9'2'' |
https://www.realtor.ca/real-estate/28439079/121-prince-albert-street-woodstock
Interested?
Contact us for more information
Jameson Ferguson
Salesperson
103-100 Jones
Woodstock, New Brunswick E7M 0H6
Chelsey Ferguson
Salesperson
103-100 Jones
Woodstock, New Brunswick E7M 0H6


