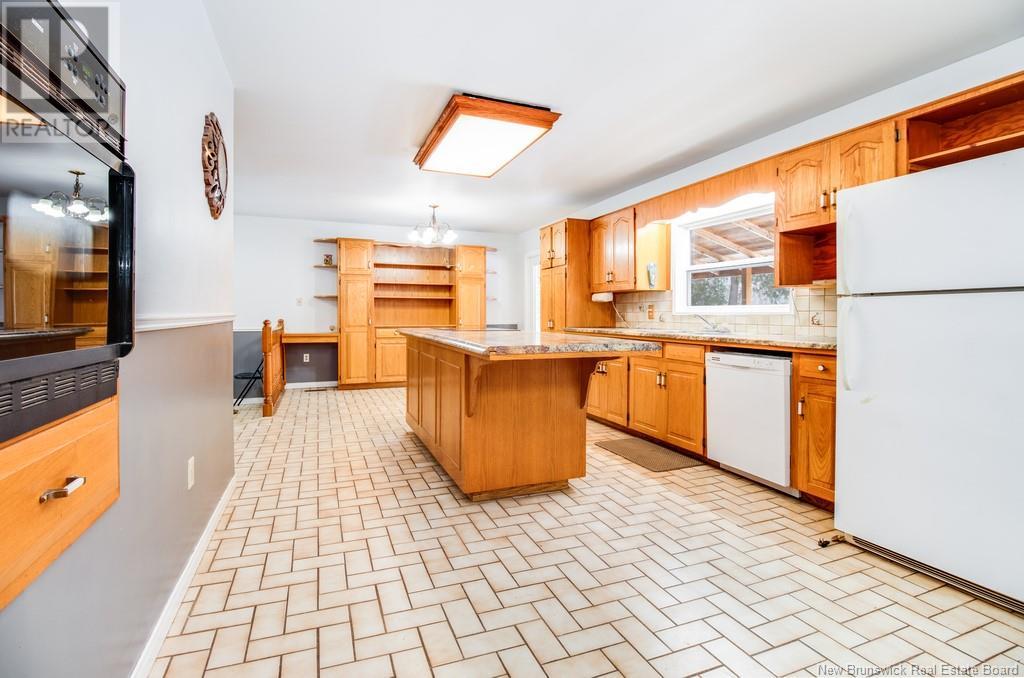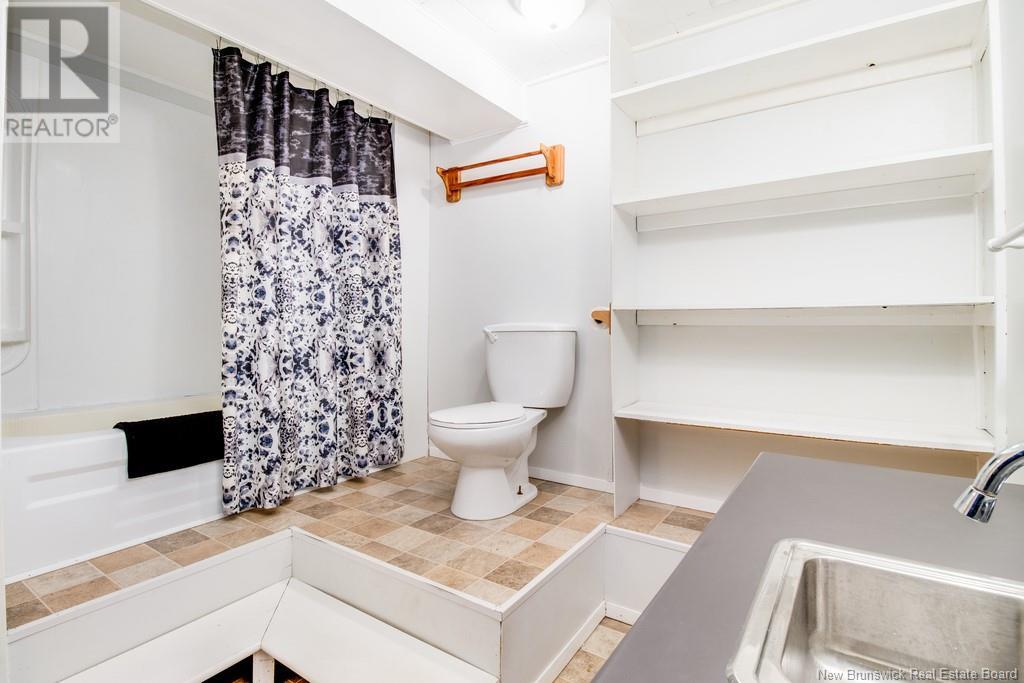120 Hospital Street Bath, New Brunswick E7J 1C1
$189,900
This charming 3-bedroom bungalow sits on a spacious lot and offers the perfect blend of comfort and practicality. The main floor features a bright living room, an open-concept dining area, and a large kitchen with patio doors leading to a covered back deck-ideal for outdoor relaxation. Three cozy bedrooms and a full bathroom complete the upstairs. The partially finished basement adds even more functionality, with a rec room, office, second full bathroom, storage room, and utility space, providing ample room for hobbies and organization. An attached garage and three additional outbuildings offer plenty of storage and workspace options, making this property ideal for families or hobbyists. Equipped with a wood furnace, this home ensures efficient and cozy heating throughout the winter months. Located just 10 minutes from McCain International and close to all local amenities, this home combines rural charm with convenience. With so much space inside and out, this property is ready for you to make it your own! (id:55272)
Property Details
| MLS® Number | NB110906 |
| Property Type | Single Family |
| Features | Level Lot, Balcony/deck/patio |
| Structure | Shed |
Building
| BathroomTotal | 2 |
| BedroomsAboveGround | 3 |
| BedroomsTotal | 3 |
| ArchitecturalStyle | Bungalow |
| BasementDevelopment | Partially Finished |
| BasementType | Full (partially Finished) |
| ConstructedDate | 1970 |
| ExteriorFinish | Colour Loc |
| FlooringType | Ceramic, Hardwood |
| FoundationType | Concrete |
| HeatingFuel | Electric, Wood |
| HeatingType | Baseboard Heaters |
| StoriesTotal | 1 |
| SizeInterior | 1512 Sqft |
| TotalFinishedArea | 1912 Sqft |
| Type | House |
| UtilityWater | Municipal Water |
Parking
| Attached Garage | |
| Garage |
Land
| AccessType | Year-round Access |
| Acreage | Yes |
| LandscapeFeatures | Landscaped |
| Sewer | Municipal Sewage System |
| SizeIrregular | 4164 |
| SizeTotal | 4164 M2 |
| SizeTotalText | 4164 M2 |
Rooms
| Level | Type | Length | Width | Dimensions |
|---|---|---|---|---|
| Basement | Utility Room | 12'0'' x 18'0'' | ||
| Basement | Storage | 10'0'' x 12'0'' | ||
| Basement | Family Room | 13'0'' x 12'0'' | ||
| Basement | Bath (# Pieces 1-6) | 9'8'' x 8'0'' | ||
| Basement | Recreation Room | 11'0'' x 13'0'' | ||
| Main Level | Bedroom | 12'0'' x 10'0'' | ||
| Main Level | Bedroom | 11'0'' x 11'0'' | ||
| Main Level | Bedroom | 9'0'' x 8'8'' | ||
| Main Level | Living Room | 19'0'' x 11'0'' | ||
| Main Level | Kitchen | 31'0'' x 16'0'' |
https://www.realtor.ca/real-estate/27779898/120-hospital-street-bath
Interested?
Contact us for more information
Jenna Macmillan
Salesperson
Fredericton, New Brunswick E3B 2M5





































