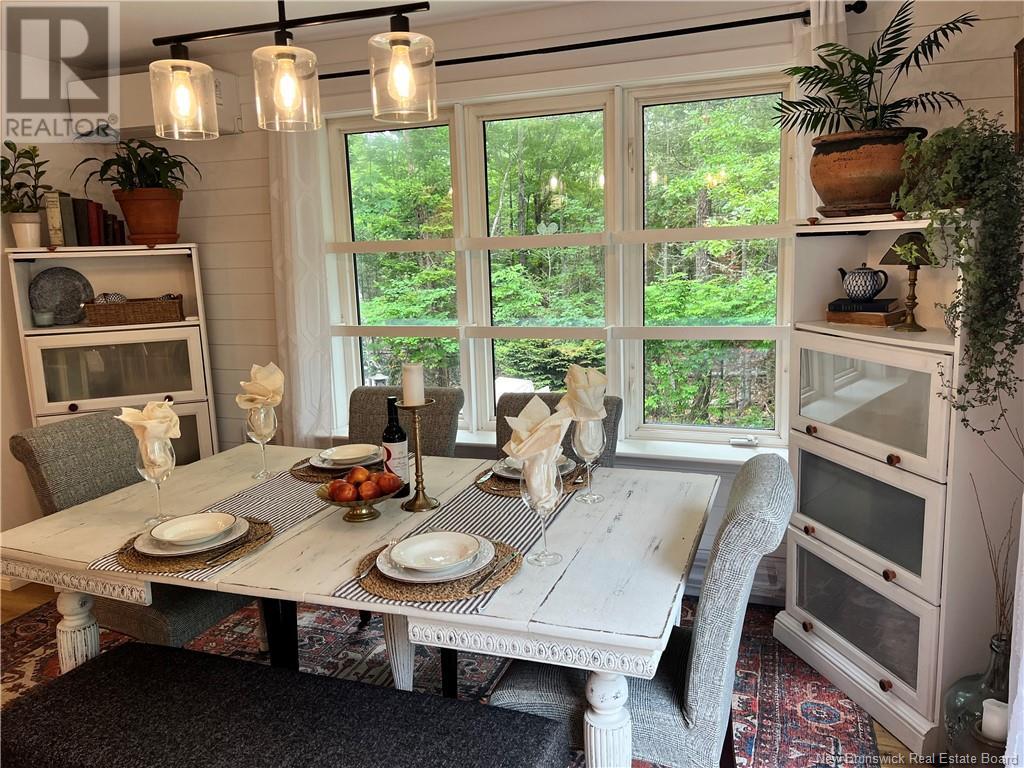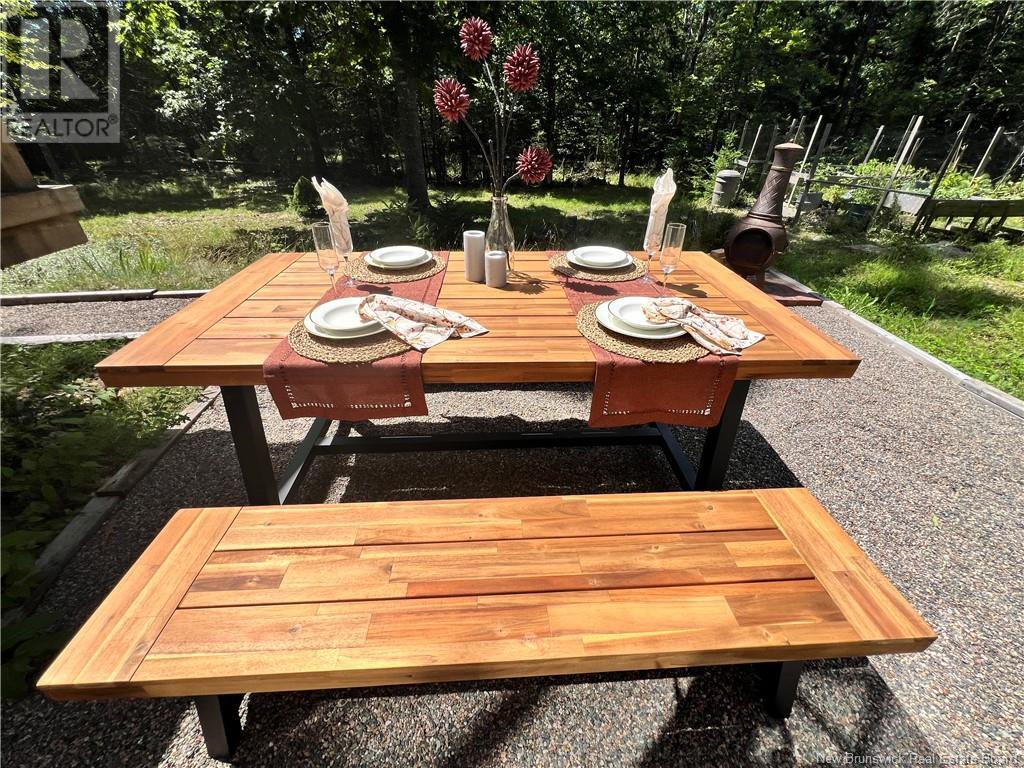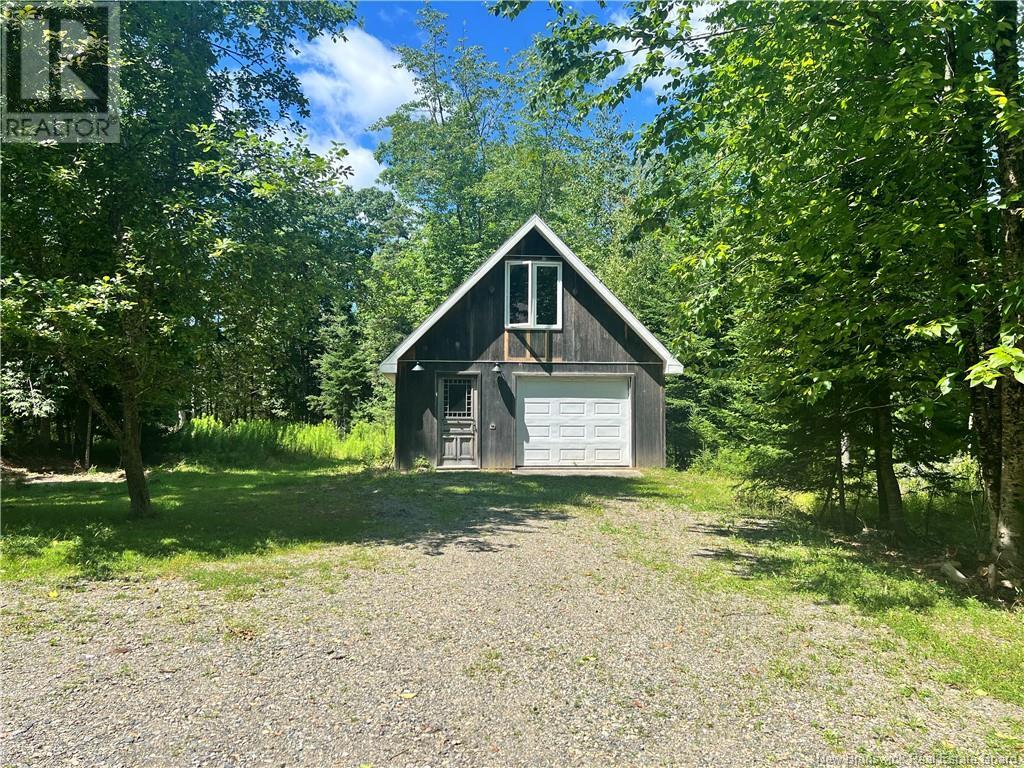12 Marks Point Road Dufferin, New Brunswick E3L 3P8
$479,000
Welcome to your dream home, a beautifully renovated two-bedroom, one-and-a-half bath with a coastal farmhouse feel and located in one of New Brunswick's most desirable areas. This home blends modern luxury with timeless charm, and its features and decor make it feel like it's straight from a magazine. The expansive main floor is designed with the discerning chef in mind, featuring a top-of-the-line kitchen with ample counter space and a pantry. The open-concept layout flows seamlessly into the dining area and living room, where a cozy propane fireplace adds warmth. Large doors open to a private back deck, perfect for relaxing or entertaining. The main floor also includes a stylish two-piece powder room for added convenience.Upstairs, two generously sized bedrooms offer peaceful retreats, complemented by a spa-inspired full bath that provides a luxurious space to unwind. The walk-out basement, equipped with heat pumps on all three levels, is ready for your personal touch and can be easily transformed into additional living or recreational space. Outside, a detached garage with a bonus room above offers versatile space for a home office, studio, or guest suite. Every detail of this home has been carefully curated to offer the ultimate in comfort and style.Dont miss your chance to own this coastal inspired paradise! (id:55272)
Property Details
| MLS® Number | NB103652 |
| Property Type | Single Family |
| EquipmentType | Propane Tank |
| Features | Balcony/deck/patio |
| RentalEquipmentType | Propane Tank |
Building
| BathroomTotal | 2 |
| BedroomsAboveGround | 2 |
| BedroomsTotal | 2 |
| ConstructedDate | 1992 |
| CoolingType | Heat Pump |
| ExteriorFinish | Vinyl |
| FireplaceFuel | Gas |
| FireplacePresent | Yes |
| FireplaceType | Unknown |
| FlooringType | Ceramic, Laminate |
| FoundationType | Concrete |
| HalfBathTotal | 1 |
| HeatingFuel | Electric, Propane, Natural Gas |
| HeatingType | Heat Pump, Stove |
| SizeInterior | 1800 Sqft |
| TotalFinishedArea | 1800 Sqft |
| Type | House |
| UtilityWater | Drilled Well, Well |
Parking
| Detached Garage | |
| Garage |
Land
| Acreage | Yes |
| Sewer | Septic System |
| SizeIrregular | 2.26 |
| SizeTotal | 2.26 Ac |
| SizeTotalText | 2.26 Ac |
Rooms
| Level | Type | Length | Width | Dimensions |
|---|---|---|---|---|
| Second Level | Bedroom | 12'4'' x 9'6'' | ||
| Second Level | Bath (# Pieces 1-6) | 8'5'' x 6'9'' | ||
| Second Level | Bedroom | 11'9'' x 14'9'' | ||
| Main Level | Living Room | 14'6'' x 11'9'' | ||
| Main Level | Kitchen/dining Room | 14'2'' x 29' | ||
| Main Level | 2pc Bathroom | 3'4'' x 6'9'' |
https://www.realtor.ca/real-estate/27220547/12-marks-point-road-dufferin
Interested?
Contact us for more information
Tanya Estey
Salesperson
202 King Street
St. Stephen, New Brunswick E3L 2E2





















































