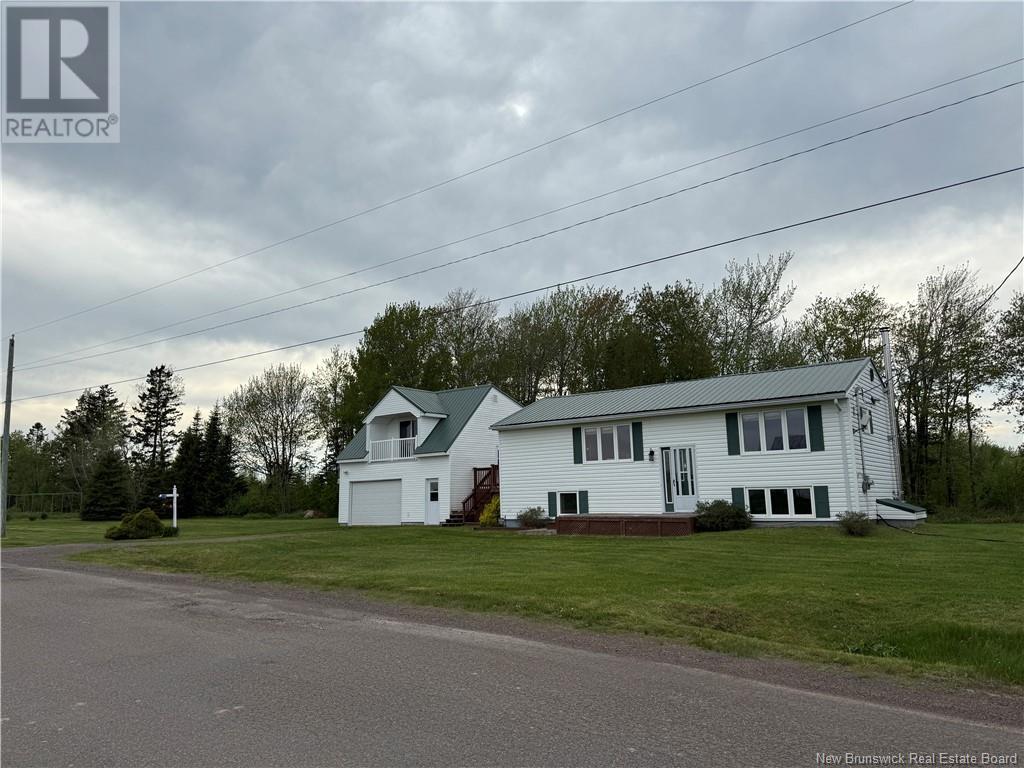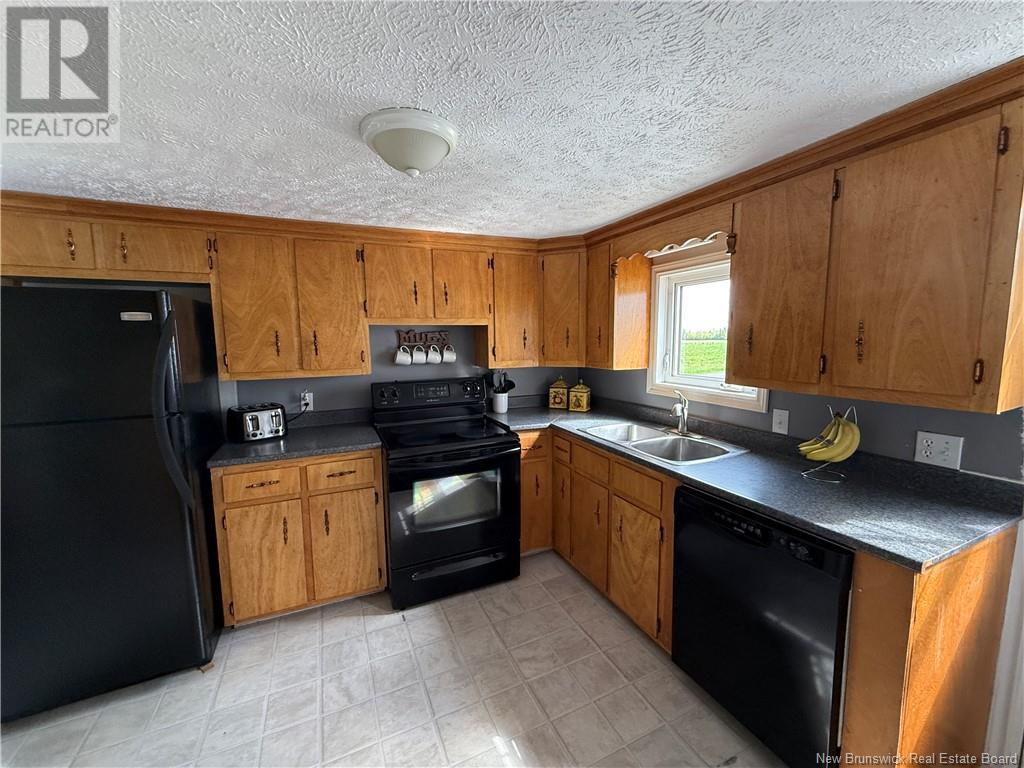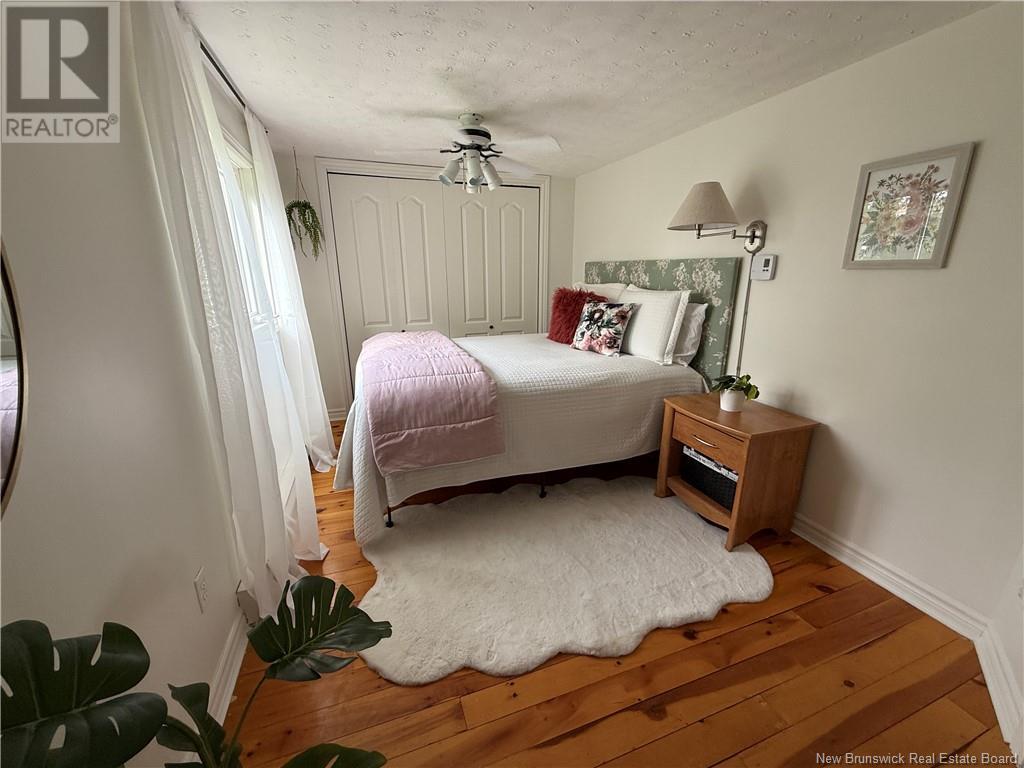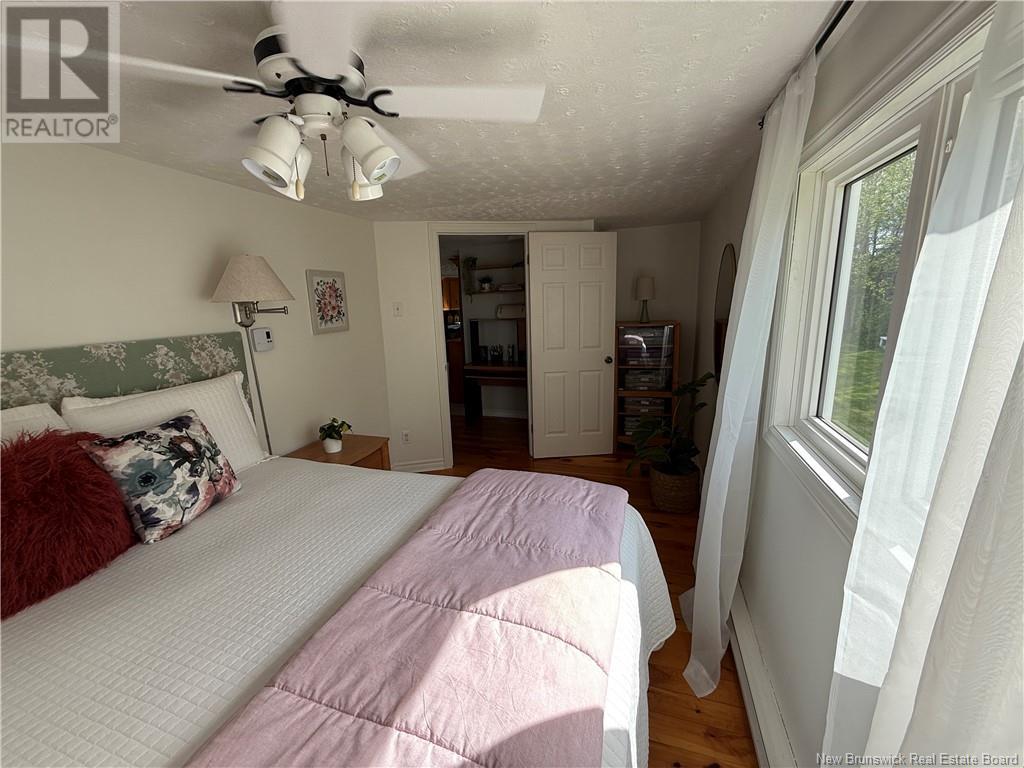12 Chemin Haut St Antoine Sainte-Marie-De-Kent, New Brunswick E4S 1V7
$219,900
Looking to downsize or embrace country living? Searching for your first home? Look no further this charming property is just what youve been waiting for. Nestled on a generous lot, this home offers the peace and privacy of rural living just a short drive away from community amenities. The community shines year-round, with summer bringing especially stunning scenery. Enjoy nearby St. Marys River, perfect for boat watching and quiet relaxation. Soak up the tranquility of golden fields outside on the spacious deck ideal for enjoying your outdoor space. Cross into the detached garage, with a second-floor bonus space, where options are endless. Inside, youll find a well-sized kitchen and dining area that seamlessly flows into a bright living room, featuring large front windows that fill the space with natural light. The main 4-piece bathroom is spacious, functional, and offers ample storage. Additional features include a dedicated laundry room, an office nook just off the living room, and a comfortable primary bedroom. The basement includes a second bedroom and a partially finished area ready for your personal touch perfect for creating a family room or additional living space. With abundant storage throughout, this home combines functionality with comfort. Why continue renting when you can own a place to call your own? Contact your REALTOR® today to schedule a private showing of this rural gem! (id:55272)
Property Details
| MLS® Number | NB119502 |
| Property Type | Single Family |
| Features | Treed |
Building
| BathroomTotal | 1 |
| BedroomsAboveGround | 1 |
| BedroomsBelowGround | 1 |
| BedroomsTotal | 2 |
| ArchitecturalStyle | Split Level Entry |
| ExteriorFinish | Vinyl |
| FoundationType | Concrete |
| HeatingFuel | Electric, Wood |
| HeatingType | Baseboard Heaters, Stove |
| SizeInterior | 830 Sqft |
| TotalFinishedArea | 967 Sqft |
| Type | House |
| UtilityWater | Well |
Parking
| Detached Garage |
Land
| Acreage | Yes |
| LandscapeFeatures | Landscaped |
| Sewer | Septic System |
| SizeIrregular | 7076.43 |
| SizeTotal | 7076.43 M2 |
| SizeTotalText | 7076.43 M2 |
Rooms
| Level | Type | Length | Width | Dimensions |
|---|---|---|---|---|
| Basement | Bedroom | 12'8'' x 10'7'' | ||
| Main Level | 4pc Bathroom | 10'5'' x 8'5'' | ||
| Main Level | Bedroom | 8'4'' x 13'9'' | ||
| Main Level | Living Room | 12'5'' x 11' | ||
| Main Level | Kitchen/dining Room | 19'5'' x 11' |
https://www.realtor.ca/real-estate/28389746/12-chemin-haut-st-antoine-sainte-marie-de-kent
Interested?
Contact us for more information
Jeannot Landry
Salesperson
260 Champlain St
Dieppe, New Brunswick E1A 1P3




























