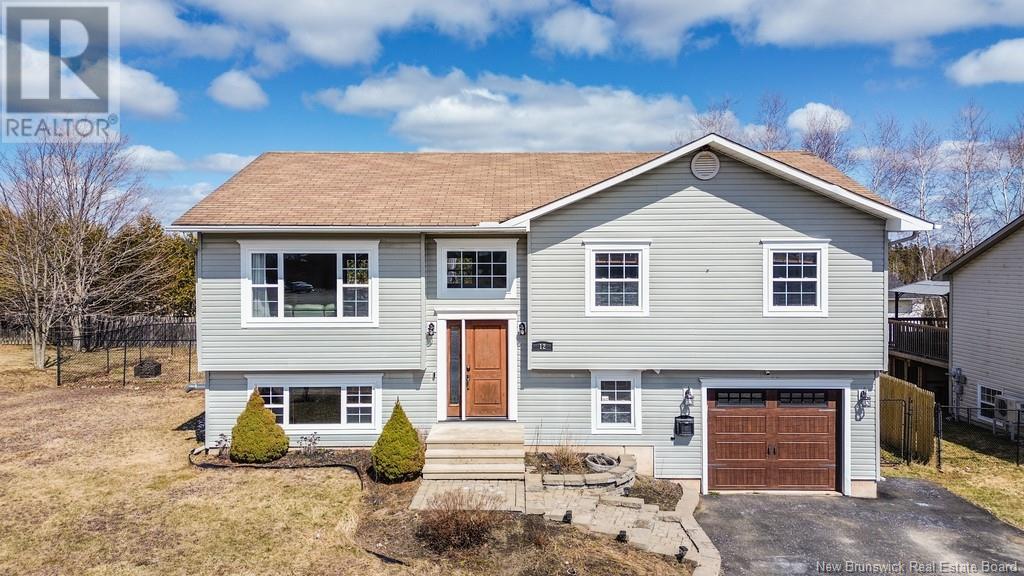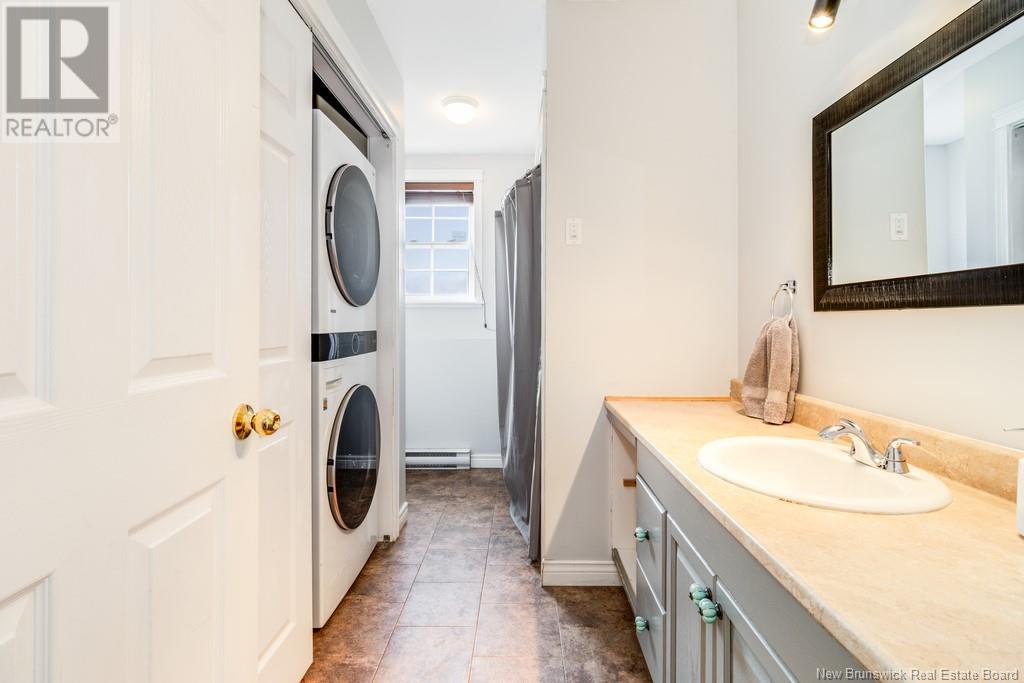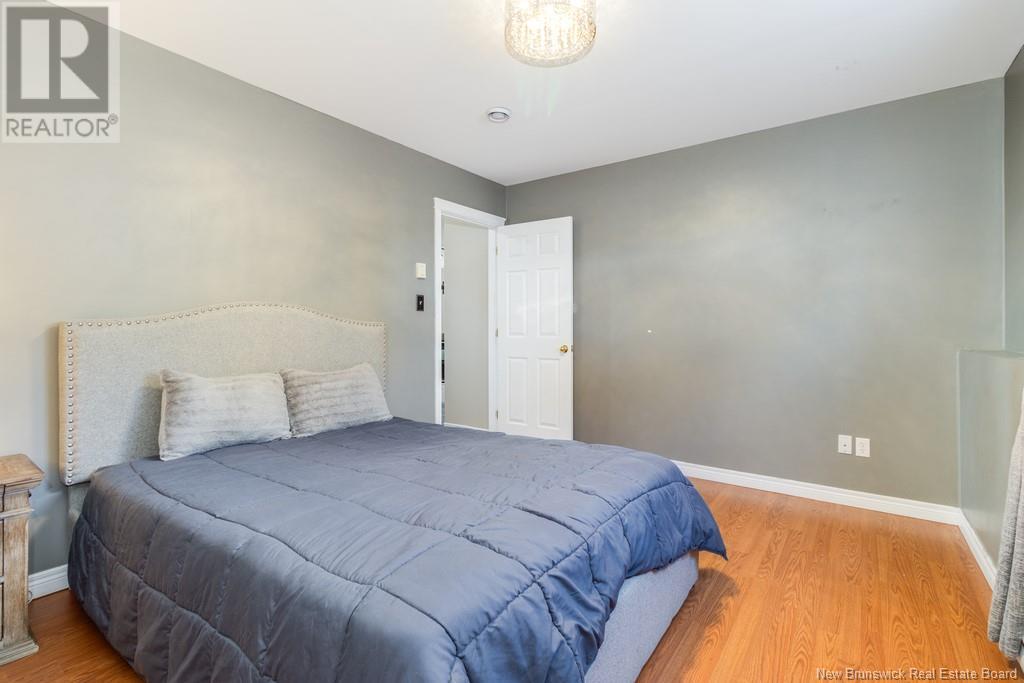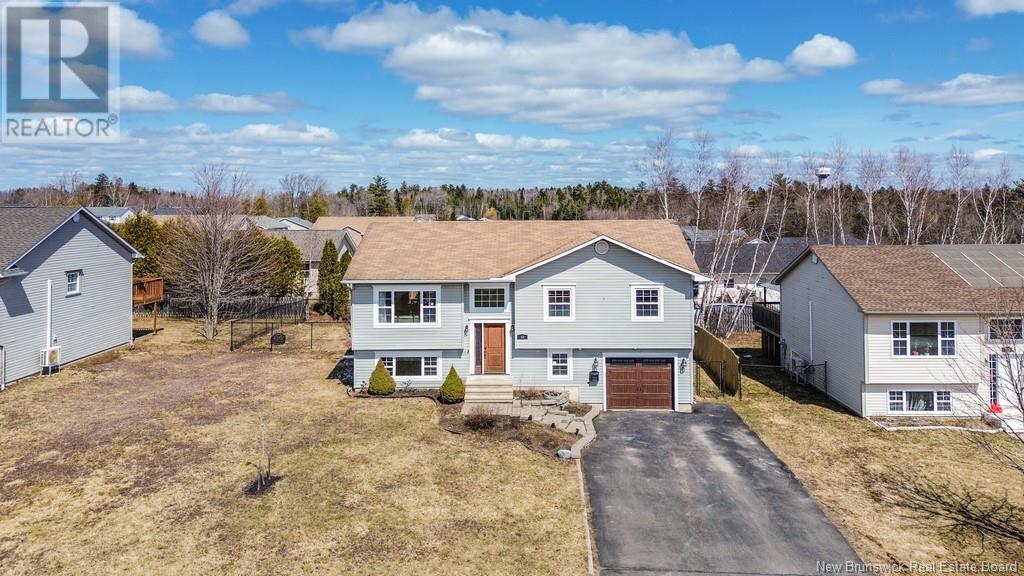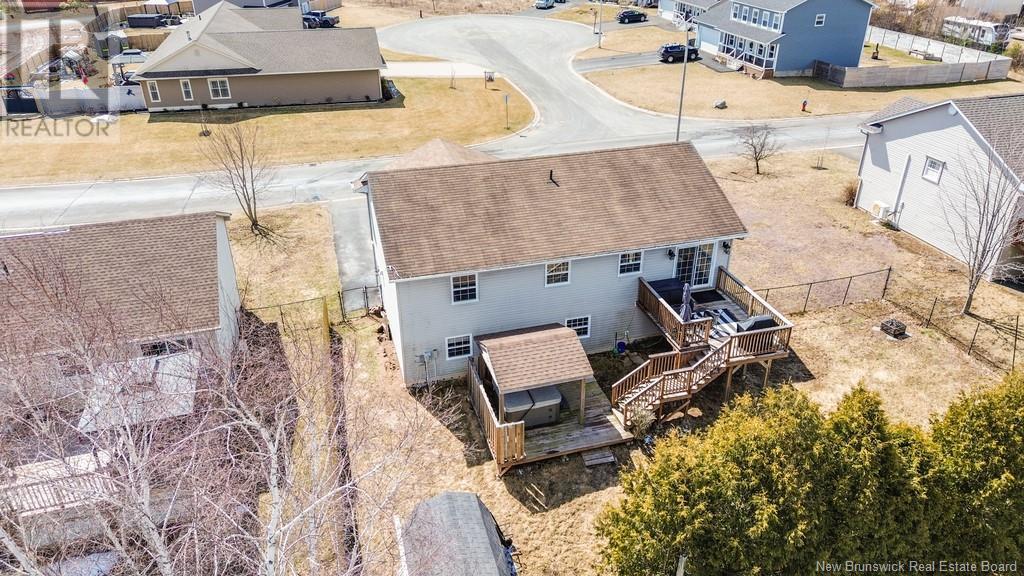12 Brizley Street Oromocto, New Brunswick E2V 4B1
$424,900
Looking for a great family home, youve found it! This four-bedroom, two-bathroom split-entry residence perfectly combines timeless appeal with modern updates. Step inside to a warm and inviting landing , overlooking the practical, open concept main living space With four generously sized bedrooms, throughout the home, theres ample space for family and guests. The lower level, currently utilized as a fantastic workout space, offers versatility; it can easily be transformed into a cozy family room, play area, or home office to suit your lifestyle. Step outside to your semi-private, fenced backyard, complete with a hot tub and gazeboperfect for relaxation and summer gatherings. Convenience is key with an attached single-car garage, making daily life easier. Located near parks, schools, and a variety of amenities, this home is nestled in a worry-free neighborhood thats ideal for families. (id:55272)
Property Details
| MLS® Number | NB115945 |
| Property Type | Single Family |
| EquipmentType | Water Heater |
| Features | Balcony/deck/patio |
| RentalEquipmentType | Water Heater |
Building
| BathroomTotal | 2 |
| BedroomsAboveGround | 3 |
| BedroomsBelowGround | 2 |
| BedroomsTotal | 5 |
| ArchitecturalStyle | Split Level Entry |
| ConstructedDate | 2007 |
| CoolingType | Heat Pump |
| ExteriorFinish | Vinyl |
| FlooringType | Ceramic |
| FoundationType | Concrete |
| HeatingFuel | Electric, Pellet |
| HeatingType | Baseboard Heaters, Heat Pump, Stove |
| SizeInterior | 1333 Sqft |
| TotalFinishedArea | 1333 Sqft |
| Type | House |
| UtilityWater | Municipal Water |
Parking
| Attached Garage | |
| Garage |
Land
| AccessType | Year-round Access |
| Acreage | No |
| Sewer | Municipal Sewage System |
| SizeIrregular | 743.1 |
| SizeTotal | 743.1 M2 |
| SizeTotalText | 743.1 M2 |
Rooms
| Level | Type | Length | Width | Dimensions |
|---|---|---|---|---|
| Basement | Bath (# Pieces 1-6) | 8'2'' x 12'0'' | ||
| Basement | Bedroom | 13'4'' x 11'2'' | ||
| Basement | Exercise Room | 12'0'' x 15'9'' | ||
| Basement | Family Room | 12'0'' x 10'5'' | ||
| Main Level | Primary Bedroom | 14'9'' x 11'11'' | ||
| Main Level | Bedroom | 10'9'' x 10'9'' | ||
| Main Level | Bath (# Pieces 1-6) | 11'11'' x 7'6'' | ||
| Main Level | Bedroom | 10'4'' x 13'3'' | ||
| Main Level | Living Room | 12'2'' x 16'0'' | ||
| Main Level | Kitchen/dining Room | 19'1'' x 10'9'' |
https://www.realtor.ca/real-estate/28149450/12-brizley-street-oromocto
Interested?
Contact us for more information
Chelsea Dale
Salesperson
Fredericton, New Brunswick E3B 2M5


