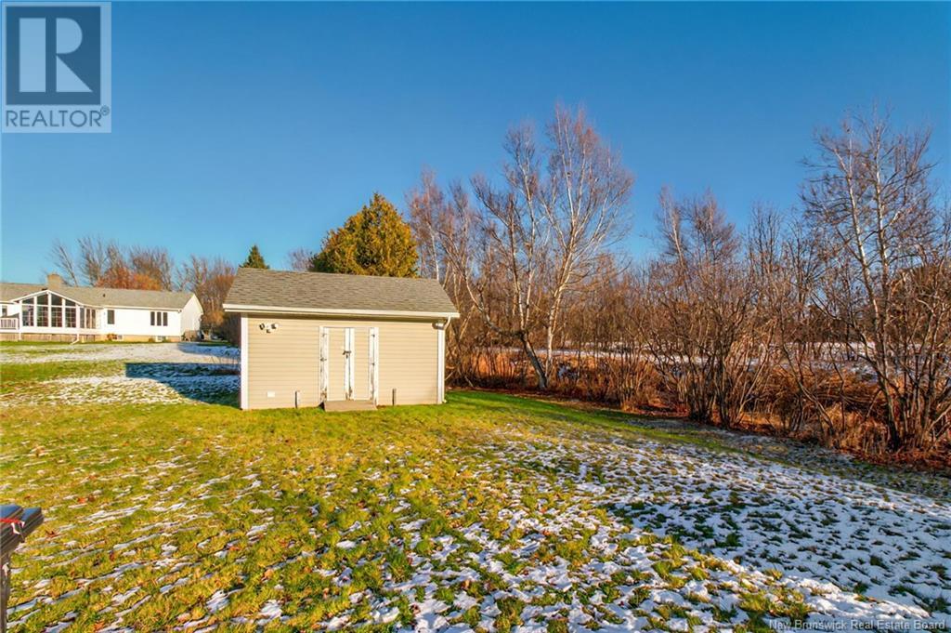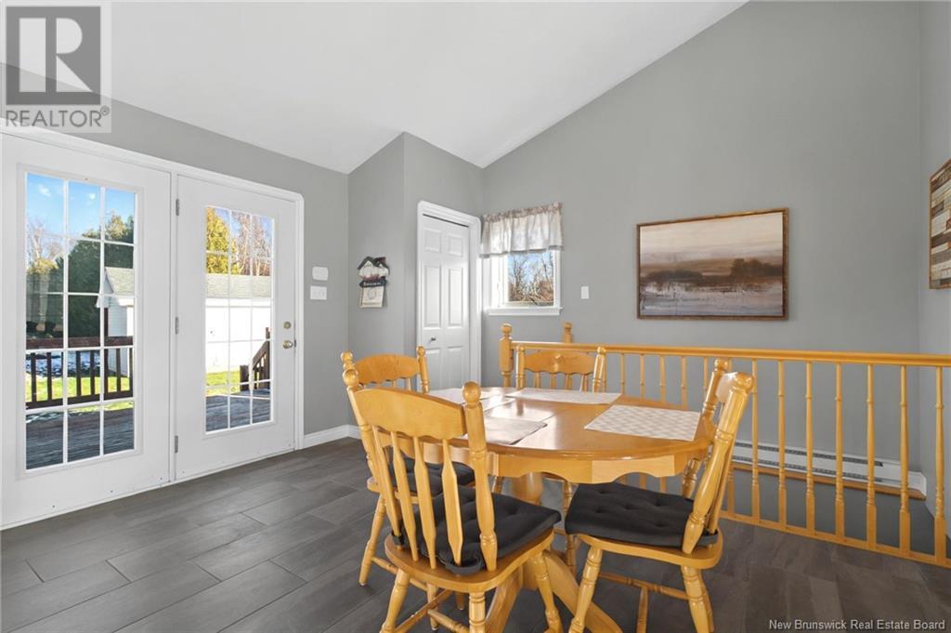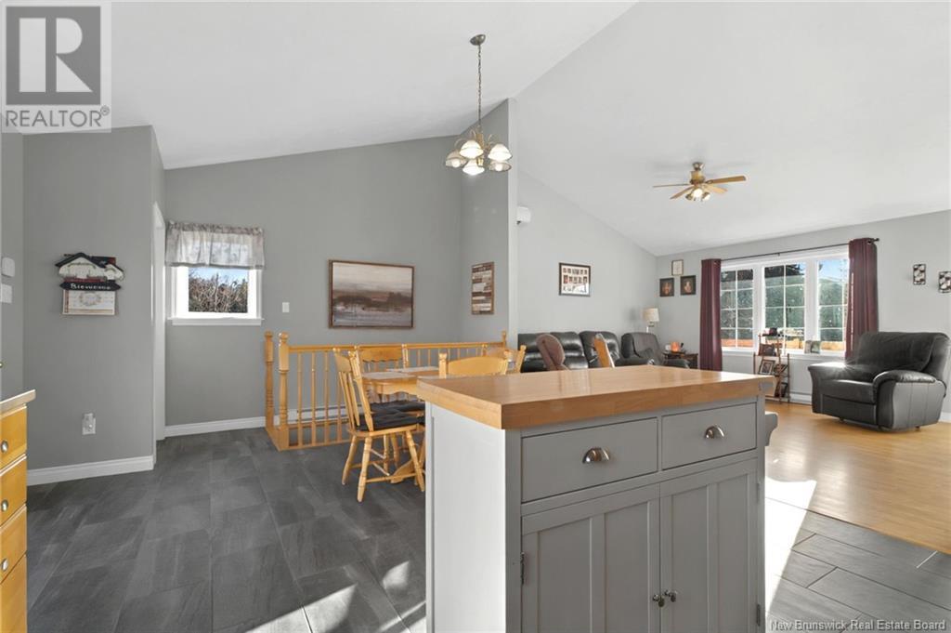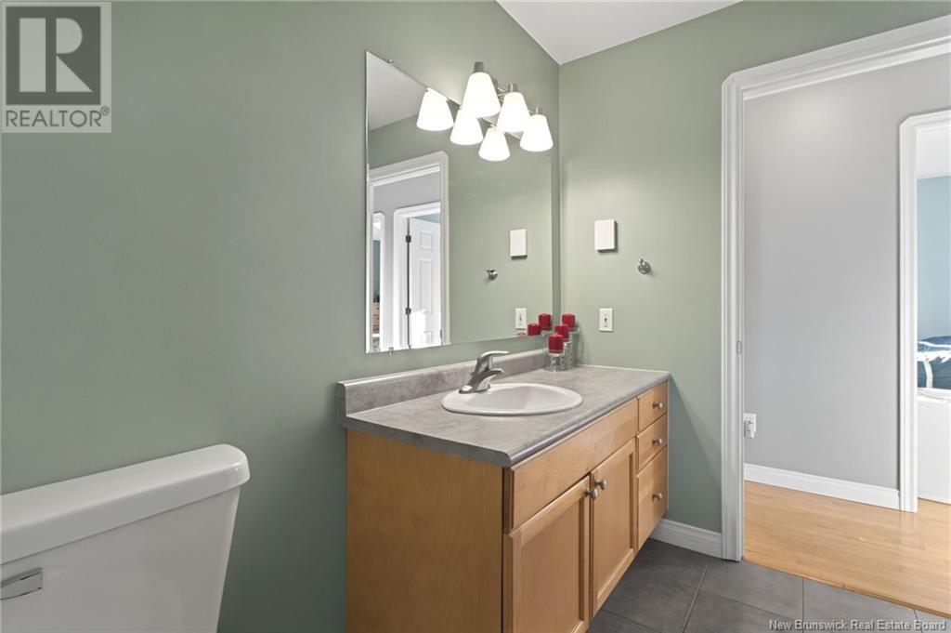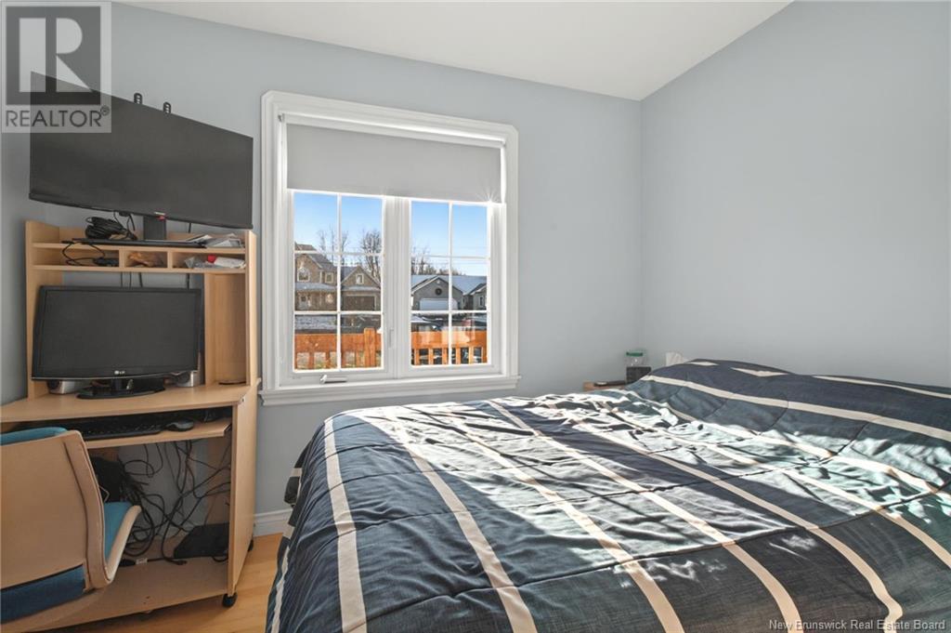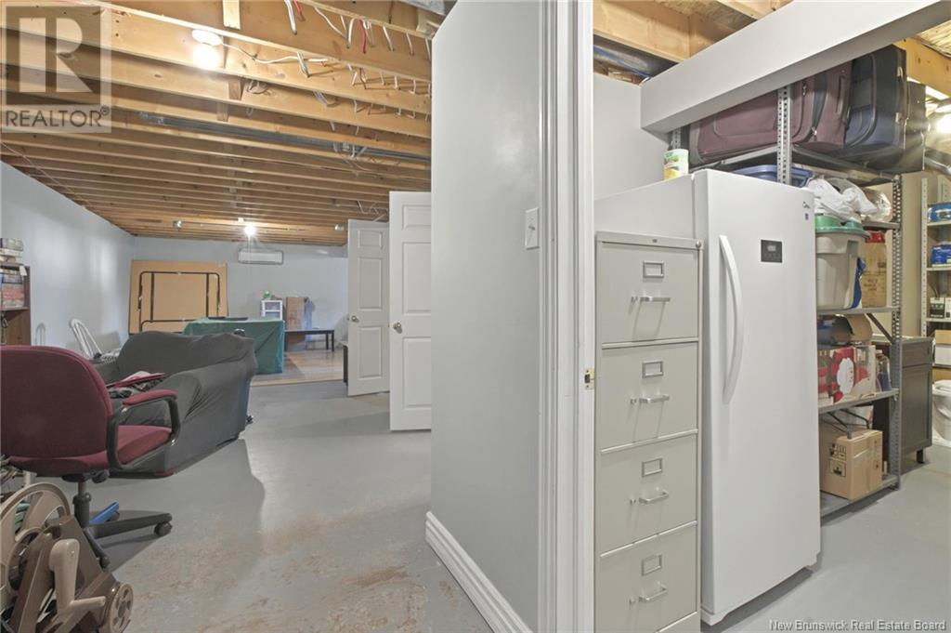118 Beausejour Street Shediac, New Brunswick E4P 1G6
$395,000
Welcome home to this delightful 3-bedroom, 1.5-bath bungalow, nestled on a peaceful cul-de-sac. This property offers the tranquility of a serene setting while remaining conveniently close to all amenities. Step inside to find a cozy and inviting living space with plenty of natural light. The main floor boasts an open concept living space with a spacious living room, a functional kitchen with ample cabinetry, and adjacent dining area perfect for entertaining or family meals. The three generously sized bedrooms provide space for everyone in the home. Outdoor enthusiasts will love the easy access to nearby walking trails, perfect for morning jogs or leisurely evening strolls. The backyard is a private retreat with mature trees, providing the perfect space for gardening, relaxing, or hosting summer barbecues. Located in a family-friendly neighborhood with minimal traffic, this home is just minutes from beaches, schools, restaurants and more. Dont miss your chance to own this charming bungalow! **Book your private showing today and experience the comfort and convenience this home has to offer.** (id:55272)
Property Details
| MLS® Number | NB110035 |
| Property Type | Single Family |
| Features | Cul-de-sac, Balcony/deck/patio |
Building
| BathroomTotal | 2 |
| BedroomsAboveGround | 3 |
| BedroomsTotal | 3 |
| ArchitecturalStyle | Bungalow |
| CoolingType | Heat Pump |
| ExteriorFinish | Wood Shingles, Vinyl |
| FoundationType | Concrete |
| HalfBathTotal | 1 |
| HeatingFuel | Electric |
| HeatingType | Heat Pump |
| StoriesTotal | 1 |
| SizeInterior | 1140 Sqft |
| TotalFinishedArea | 1540 Sqft |
| Type | House |
| UtilityWater | Municipal Water |
Land
| AccessType | Year-round Access |
| Acreage | No |
| LandscapeFeatures | Landscaped |
| Sewer | Municipal Sewage System |
| SizeIrregular | 887 |
| SizeTotal | 887 M2 |
| SizeTotalText | 887 M2 |
Rooms
| Level | Type | Length | Width | Dimensions |
|---|---|---|---|---|
| Basement | Storage | 5'2'' x 12'9'' | ||
| Basement | Storage | 8'11'' x 12'9'' | ||
| Basement | 2pc Bathroom | 6'9'' x 16'8'' | ||
| Main Level | 4pc Bathroom | 7'10'' x 13'4'' | ||
| Main Level | Bedroom | 9'9'' x 9'10'' | ||
| Main Level | Bedroom | 10'9'' x 11'0'' | ||
| Main Level | Primary Bedroom | 10'10'' x 13'4'' | ||
| Main Level | Kitchen | 9'10'' x 13'4'' | ||
| Main Level | Dining Room | 11'8'' x 13'3'' | ||
| Main Level | Living Room | 17'4'' x 13'8'' |
https://www.realtor.ca/real-estate/27714381/118-beausejour-street-shediac
Interested?
Contact us for more information
Lenny Boudreau
Salesperson
Moncton Region Office
Moncton, New Brunswick E3B 2M5
Sheldon Drover
Salesperson
Moncton Region Office
Moncton, New Brunswick E3B 2M5










