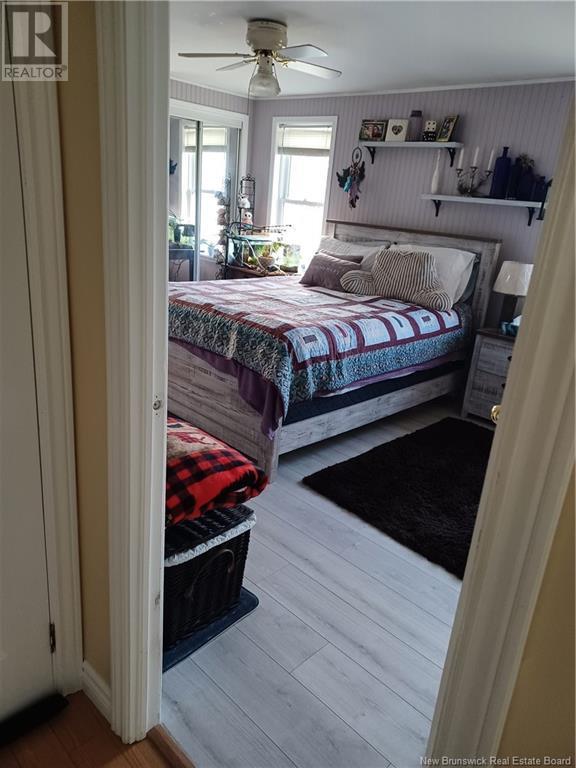1170 555 Route Richmond Settlement, New Brunswick E7M 4Y2
$355,000
Looking for the perfect home that has it all? Look no further. This stunning 2 bedroom gem is a dream come true. Situated on a beautifully landscaped acre lot, this lovely home boasts not only an attached 2 car garage but also a separate tarp garage providing all the space you need for your vehicle and more. But that's not all, step inside and be captivated by the charming sunroom that stretches across the front of the house. With its generous size it can easily be transformed into an additional bedroom or home office. Endless possibilities! The galley kitchen is perfect for the aspiring chef and the separate dining room is ideal for hosting family gatherings and dinner parties. All major appliances are included, plus picture yourself in the hot tub on the deck. And there's more: a 12000 watt generator, perfect for those unexpected power outages and a propane fireplace to keep you warm and toasty during the colder months, plus a 10 x 12 gazebo for those delightful gatherings and a top of the line air conditioner and propane garage heater for ultimate comfort all year round. The unfinished basement offers ample opportunity to complete your dream oasis (id:55272)
Property Details
| MLS® Number | NB096462 |
| Property Type | Single Family |
| EquipmentType | Water Heater |
| Features | Balcony/deck/patio |
| RentalEquipmentType | Water Heater |
| Structure | Shed |
Building
| BathroomTotal | 2 |
| BedroomsAboveGround | 2 |
| BedroomsTotal | 2 |
| ArchitecturalStyle | Bungalow, Other |
| ConstructedDate | 1987 |
| CoolingType | Air Conditioned, Heat Pump |
| ExteriorFinish | Vinyl |
| FlooringType | Laminate, Tile |
| FoundationType | Concrete |
| HalfBathTotal | 1 |
| HeatingFuel | Electric, Propane |
| HeatingType | Baseboard Heaters, Heat Pump |
| StoriesTotal | 1 |
| SizeInterior | 1500 Sqft |
| TotalFinishedArea | 1500 Sqft |
| Type | House |
| UtilityWater | Drilled Well |
Parking
| Garage |
Land
| Acreage | Yes |
| Sewer | Septic System |
| SizeIrregular | 4085 |
| SizeTotal | 4085 M2 |
| SizeTotalText | 4085 M2 |
Rooms
| Level | Type | Length | Width | Dimensions |
|---|---|---|---|---|
| Main Level | Solarium | 32' x 14' | ||
| Main Level | 3pc Bathroom | 5' x 3'6'' | ||
| Main Level | 5pc Bathroom | 7'6'' x 6'6'' | ||
| Main Level | Living Room | 25' x 15' | ||
| Main Level | Bedroom | 18' x 11'6'' | ||
| Main Level | Primary Bedroom | 15' x 11'4'' | ||
| Main Level | Kitchen | 31' x 9' |
https://www.realtor.ca/real-estate/26583315/1170-555-route-richmond-settlement
Interested?
Contact us for more information
Linda Currie
Agent Manager
655 Main Street
Woodstock, New Brunswick E7M 2C7





























