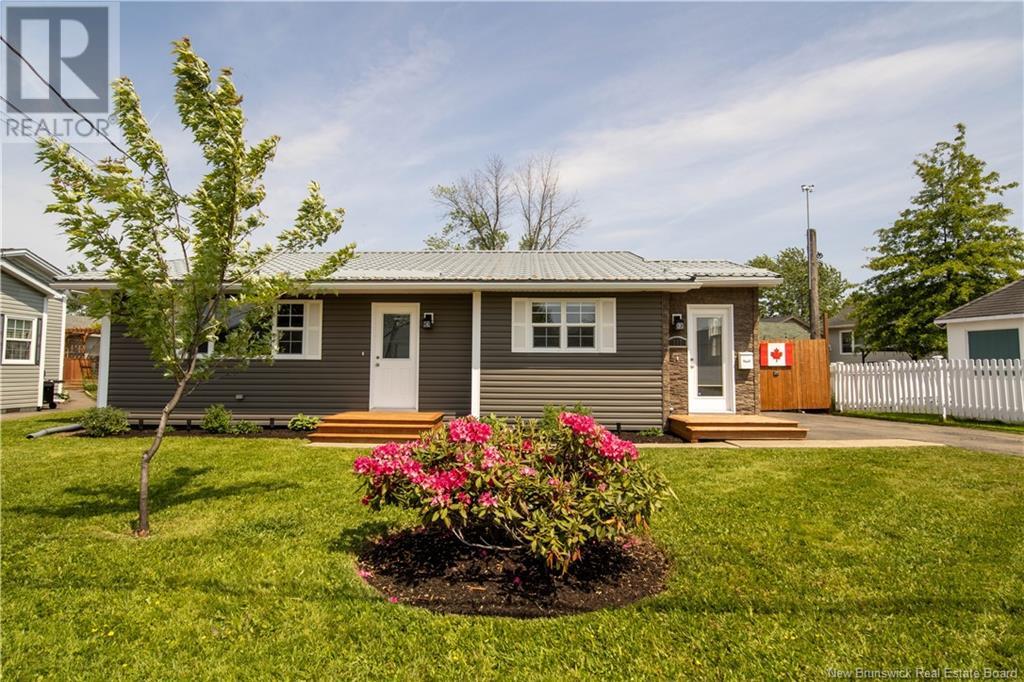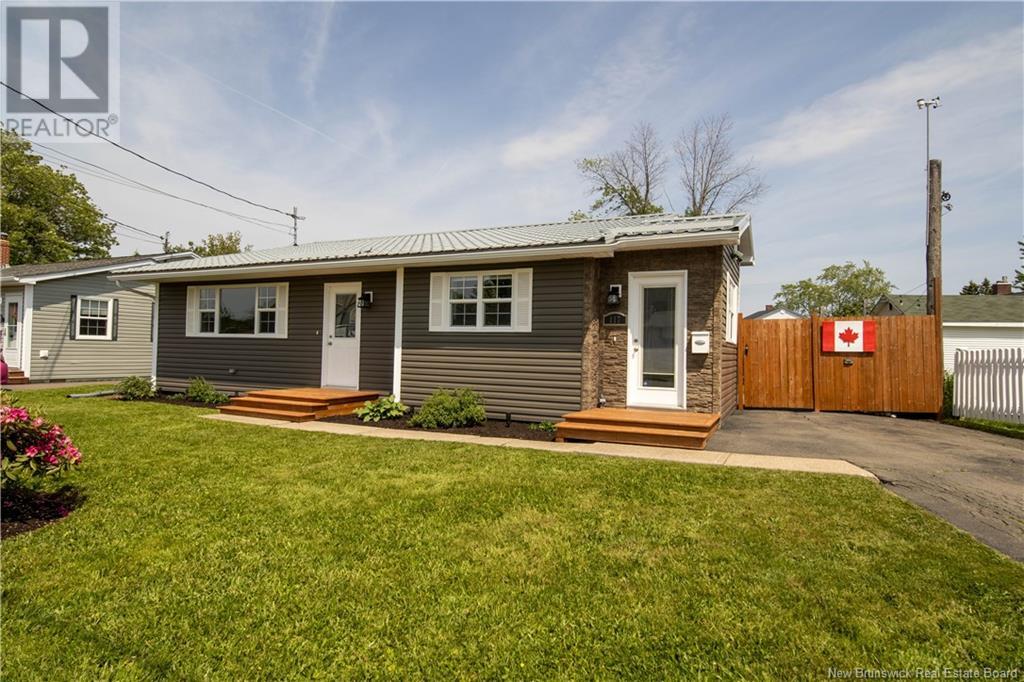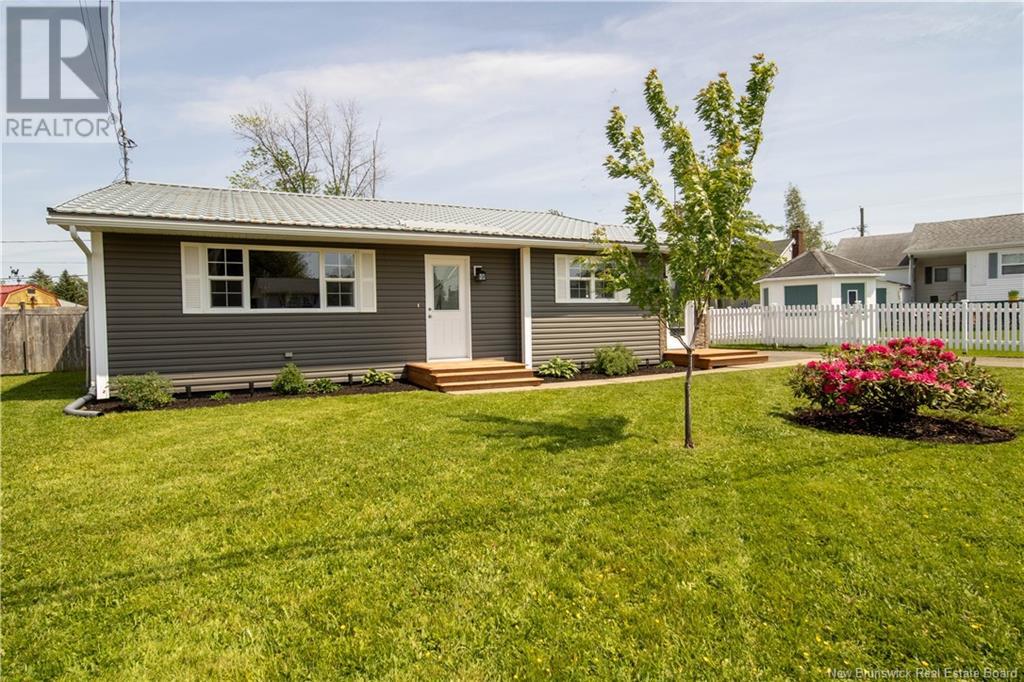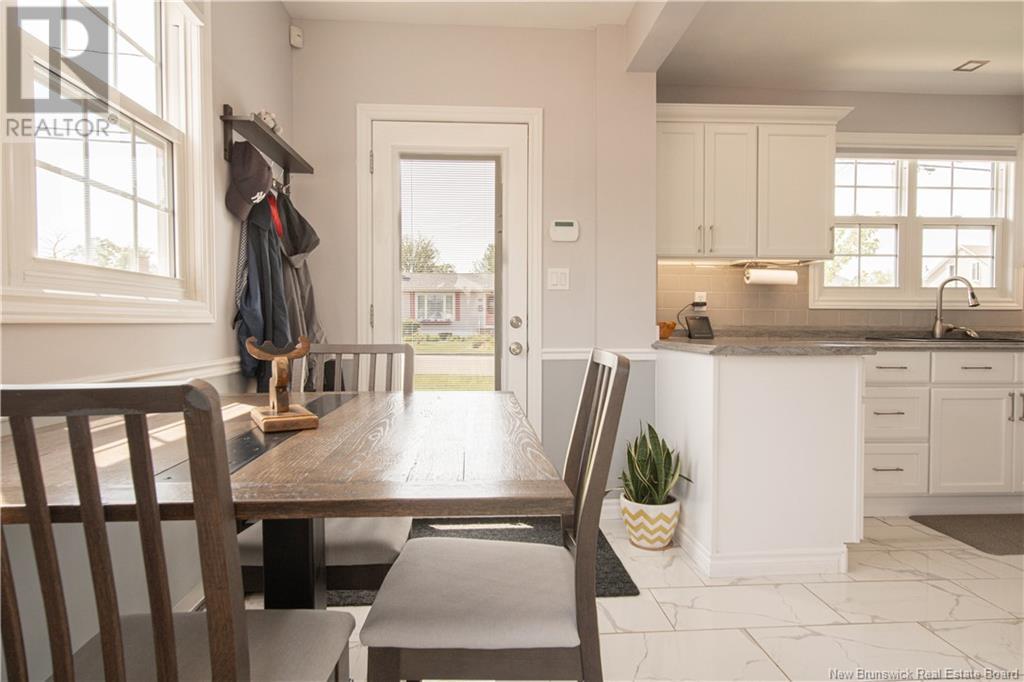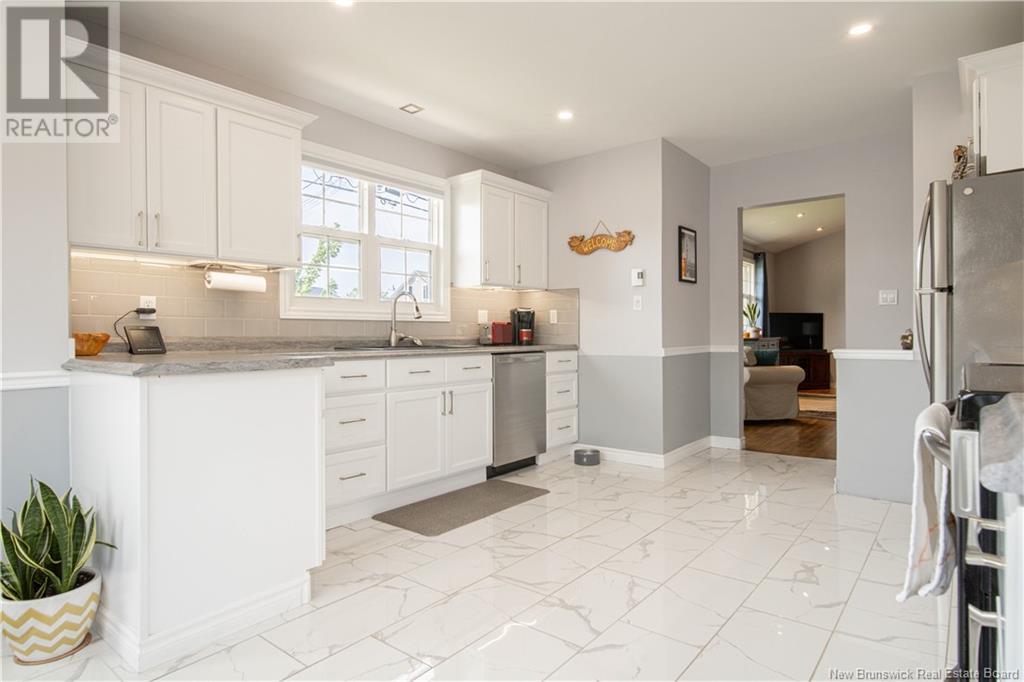117 Masters Road Moncton, New Brunswick E1A 4S4
$389,900
This ones got the best of both worlds and is fully move-in ready and loaded with smart, stylish upgrades. Located on a quiet dead-end street, this home is a short walk to everything you need like Sobeys, Lawtons, Dollarama, A&W (because lets be honest, who doesnt crave a teen burger now and then?), and even Doolys for a night out. Schools? Forest Glen Elementary is just around the corner, and youre close to Oulton College and Université de Moncton too. Parks, a splash pad, and playgrounds are all within strolling distance perfect for families. Inside, this home has been seriously updated. Between 2019 and 2021, nearly everything got a refresh: - New siding, windows, doors - Modern kitchen with under-cabinet lighting - Resanded hardwood floors - Updated bathroom - Heat pump (mini-split) for year-round comfort - 200 amp panel and upgraded service - Spray-foamed crawl space - LED lighting throughout, pot lights, and sleek fixtures - Smart thermostats & ethernet wired to (almost) every room Outside, the backyard is bigger than your average city lot fully fenced, super private, and perfect for everything from a veggie garden to a game of fetch with the dog. Bonus: Theres potential for a third bedroom downstairs with an egress window already in place. If youre after a home thats both turn-key and loaded with thoughtful upgrades all in a location thats super convenient but still peaceful this could be the one. (id:55272)
Property Details
| MLS® Number | NB120609 |
| Property Type | Single Family |
| Features | Level Lot |
Building
| BathroomTotal | 1 |
| BedroomsAboveGround | 2 |
| BedroomsTotal | 2 |
| ArchitecturalStyle | Bungalow |
| CoolingType | Heat Pump |
| ExteriorFinish | Vinyl |
| FlooringType | Laminate, Tile, Hardwood |
| FoundationType | Concrete |
| HeatingType | Baseboard Heaters, Heat Pump |
| StoriesTotal | 1 |
| SizeInterior | 912 Sqft |
| TotalFinishedArea | 1155 Sqft |
| Type | House |
| UtilityWater | Municipal Water |
Land
| AccessType | Year-round Access |
| Acreage | No |
| FenceType | Fully Fenced |
| LandscapeFeatures | Landscaped |
| Sewer | Municipal Sewage System |
| SizeIrregular | 746 |
| SizeTotal | 746 M2 |
| SizeTotalText | 746 M2 |
Rooms
| Level | Type | Length | Width | Dimensions |
|---|---|---|---|---|
| Second Level | Primary Bedroom | 11'9'' x 13'11'' | ||
| Second Level | 4pc Bathroom | 8'4'' x 10' | ||
| Second Level | Bedroom | 11'11'' x 10'5'' | ||
| Basement | Utility Room | 11'10'' x 13'10'' | ||
| Basement | Recreation Room | 11'7'' x 21'2'' | ||
| Main Level | Living Room | 11'5'' x 20'6'' | ||
| Main Level | Kitchen | 12'7'' x 14'6'' | ||
| Main Level | Dining Room | 10'11'' x 6'2'' |
https://www.realtor.ca/real-estate/28494599/117-masters-road-moncton
Interested?
Contact us for more information
Jeremy Spencer
Salesperson
13-567 Coverdale Rd
Riverview, New Brunswick E1B 3K7


