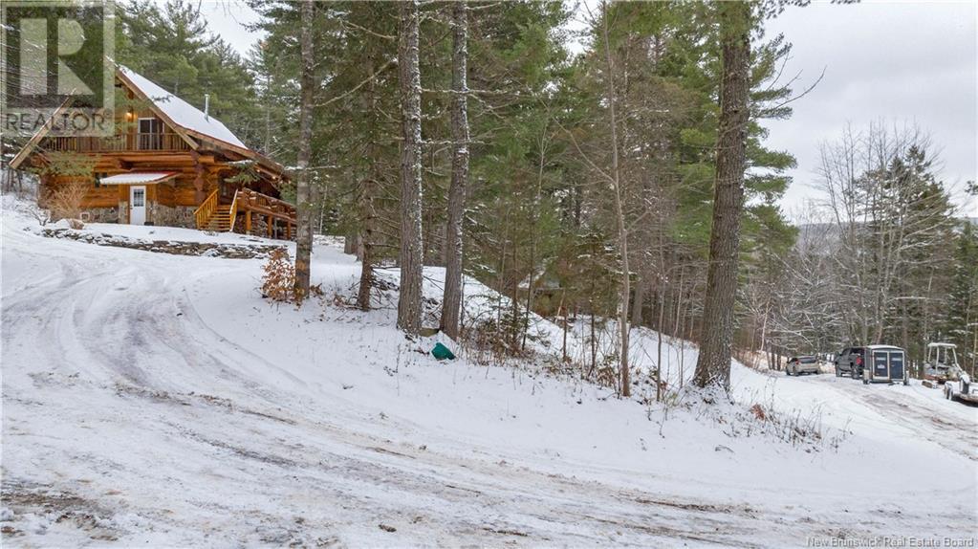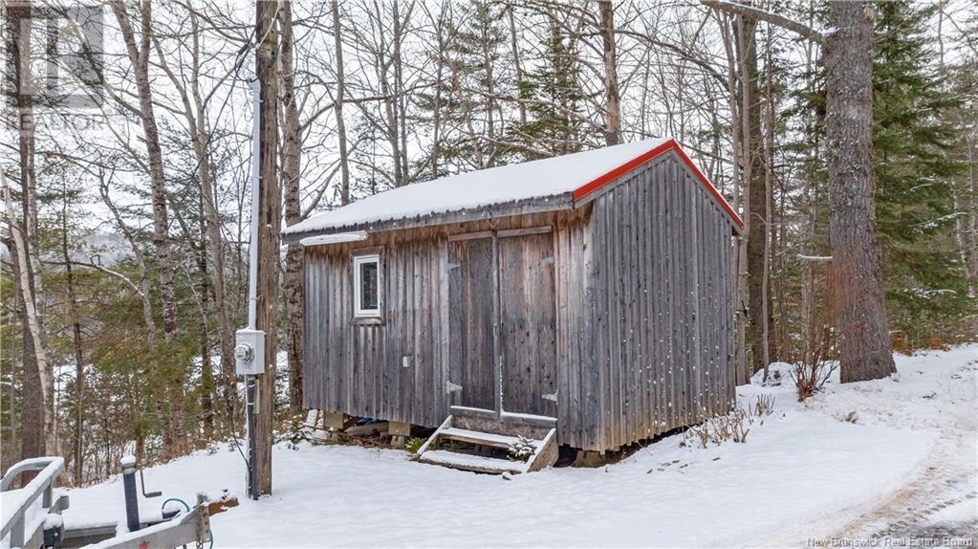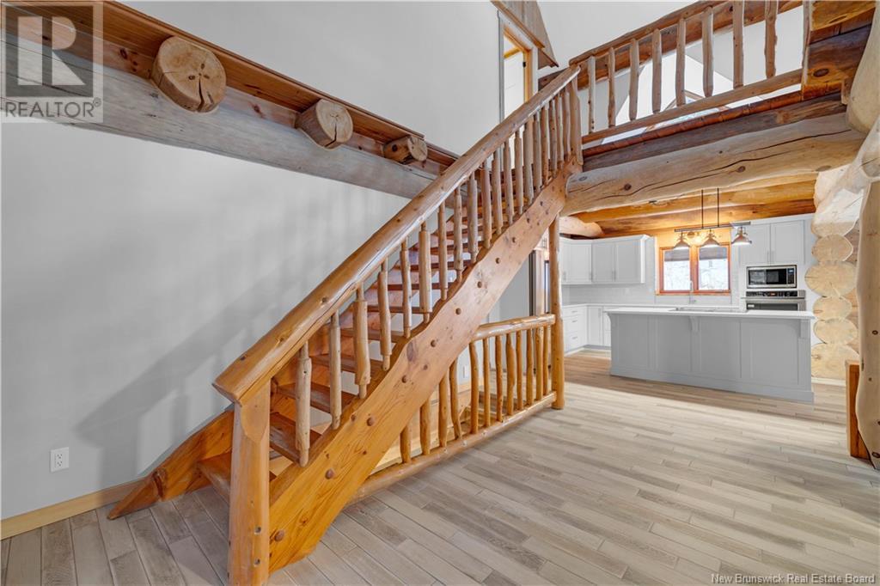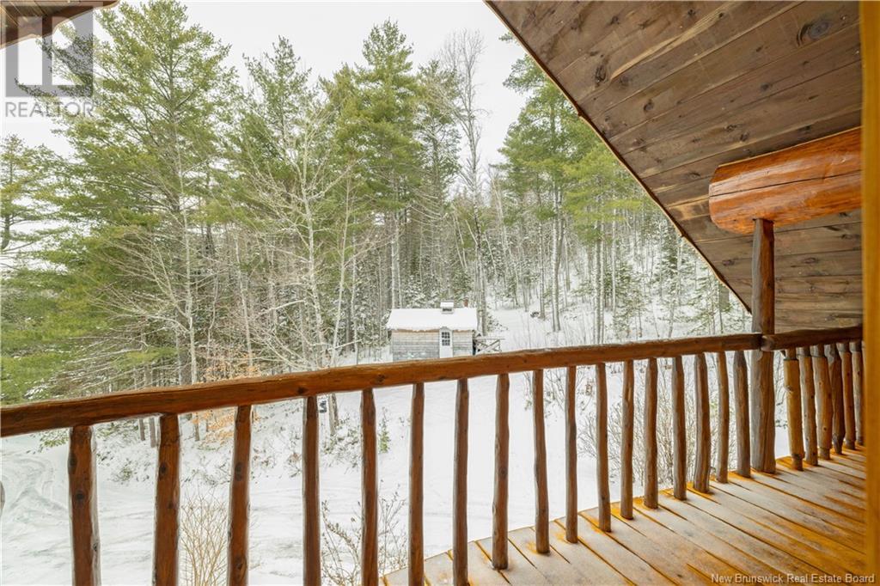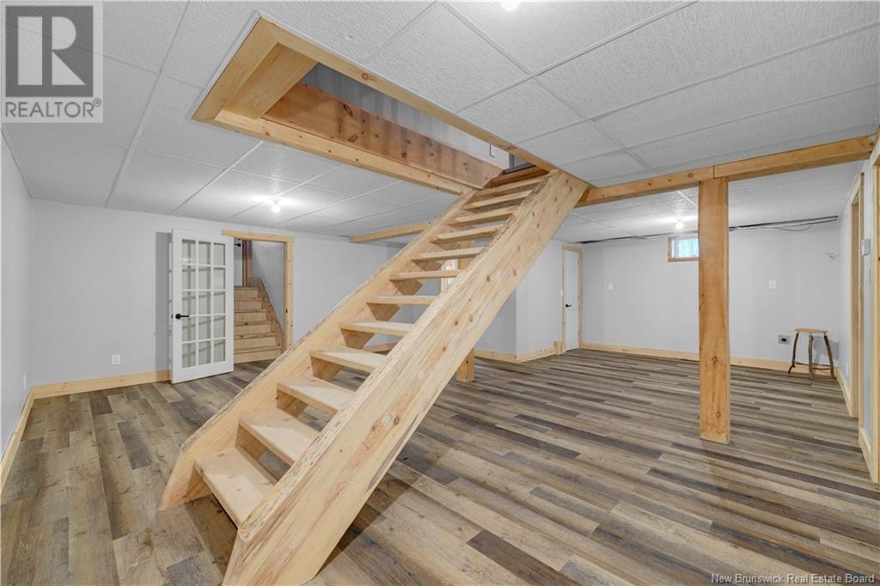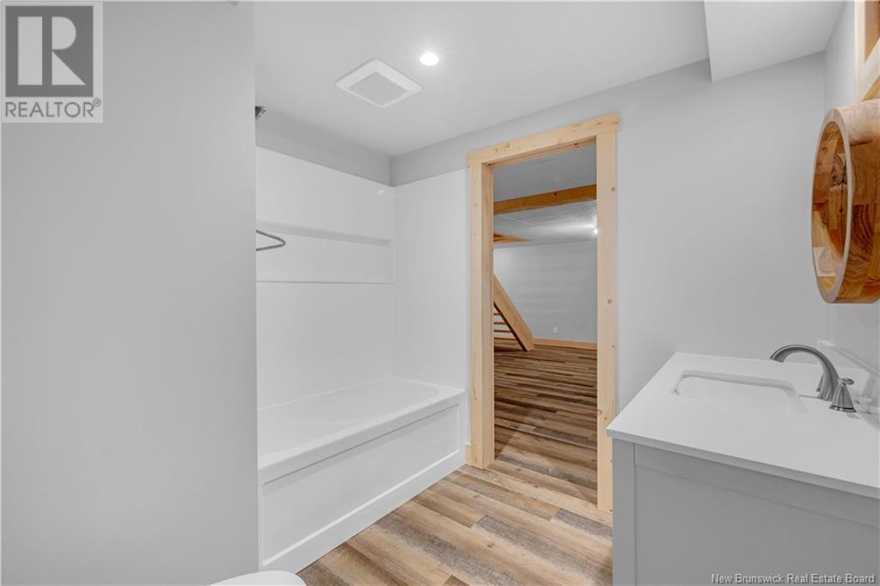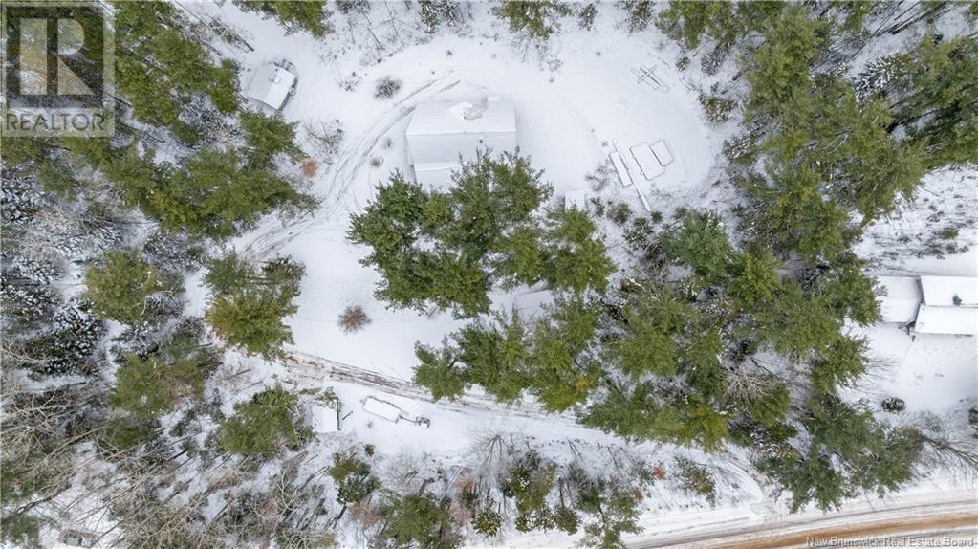11684 Route 114 Springdale, New Brunswick E4E 3Y8
$575,000
Absolutely amazing hand crafted log home, some logs close to 40cm in diameter. Many trees from the property, red and white pine beautifully crafted, Scandinavian design, unique and so impressive. Nicely set off the main road on over 6 acres of nicely wooded property. Three bedrooms (could be 4) and has potential rental income with separate basement entrance, would be a perfect setup for a granny suite or in family living. Perfect for a high end Air BNB, or of course a wonderful family home. Open concept kitchen, dining, living room with high end Pacific Energy Woodstove. Upper level has an incredible master, and a super relaxing lounge/family room with large windows bringing in lots of natural sunlight. Large newly stained deck on front and additional covered deck off master. Super easy to heat and maintain, warm in winter, cool in summer with logs providing excellent insulation, plus woodstove, radiant in floor heating on main and lower level. Newer steel roof, logs recently stained, incredible home, rare opportunity to own such a property. (id:55272)
Property Details
| MLS® Number | NB110818 |
| Property Type | Single Family |
| EquipmentType | None |
| Features | Treed, Sloping, Balcony/deck/patio |
| RentalEquipmentType | None |
| Structure | Shed |
Building
| BathroomTotal | 2 |
| BedroomsAboveGround | 2 |
| BedroomsBelowGround | 1 |
| BedroomsTotal | 3 |
| ArchitecturalStyle | Chalet |
| ExteriorFinish | Log |
| FlooringType | Laminate, Tile, Wood |
| FoundationType | Concrete |
| HeatingFuel | Electric, Wood |
| HeatingType | Baseboard Heaters, Hot Water, Radiant Heat, Stove |
| SizeInterior | 1600 Sqft |
| TotalFinishedArea | 2600 Sqft |
| Type | House |
| UtilityWater | Drilled Well |
Land
| AccessType | Year-round Access, Road Access |
| Acreage | Yes |
| LandscapeFeatures | Landscaped |
| Sewer | Septic System |
| SizeIrregular | 6.4 |
| SizeTotal | 6.4 Ac |
| SizeTotalText | 6.4 Ac |
Rooms
| Level | Type | Length | Width | Dimensions |
|---|---|---|---|---|
| Second Level | Family Room | 12' x 25' | ||
| Second Level | Primary Bedroom | 11' x 17' | ||
| Basement | Utility Room | 11' x 11' | ||
| Basement | Bedroom | 12' x 15' | ||
| Basement | Recreation Room | 21' x 18' | ||
| Main Level | Bath (# Pieces 1-6) | 10'4'' x 9'4'' | ||
| Main Level | Foyer | 10'6'' x 13'6'' | ||
| Main Level | Bedroom | 11' x 14' | ||
| Main Level | Living Room | 15' x 11' | ||
| Main Level | Dining Room | 11' x 11' | ||
| Main Level | Kitchen | 12' x 13' |
https://www.realtor.ca/real-estate/27773466/11684-route-114-springdale
Interested?
Contact us for more information
Ron Young
Salesperson
1020 Rothesay Road
Saint John, New Brunswick E2H 2H8



