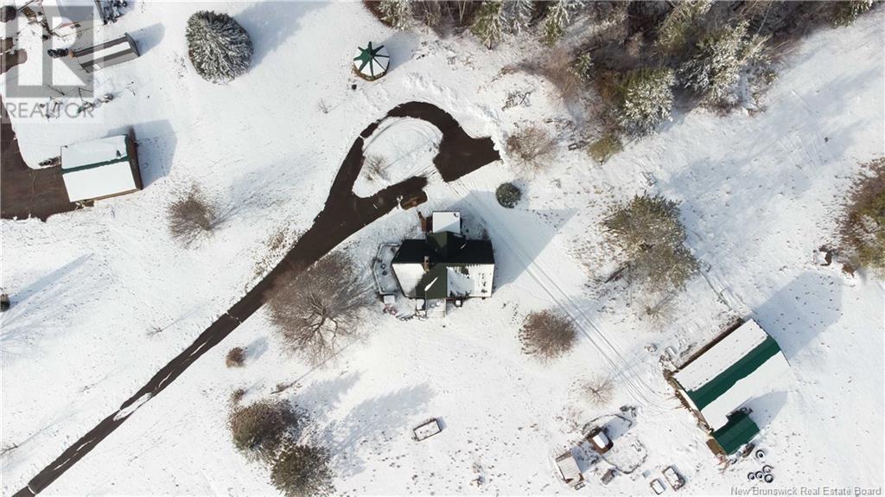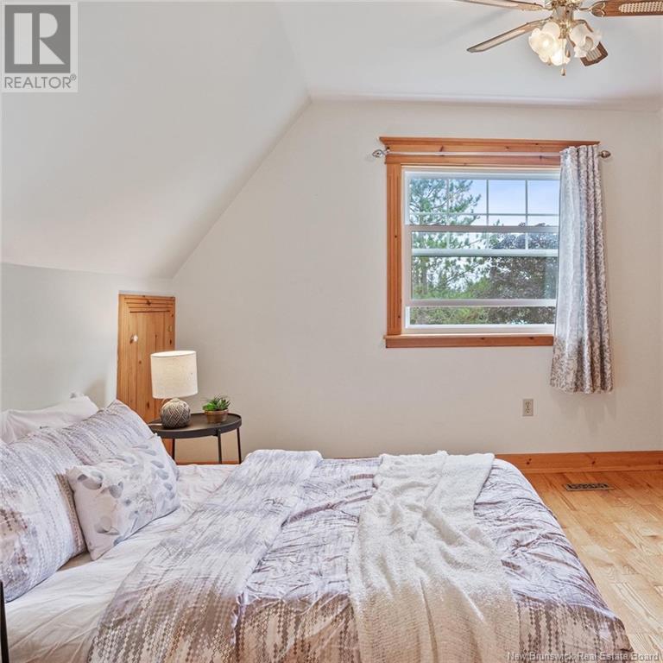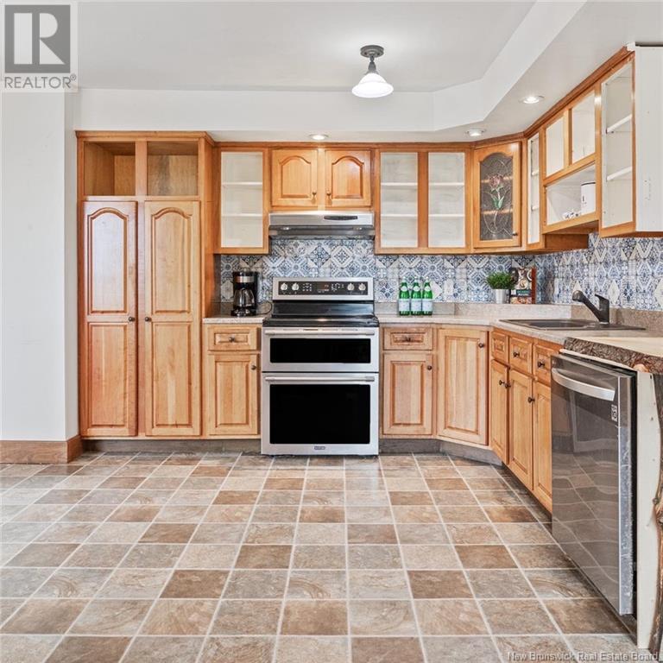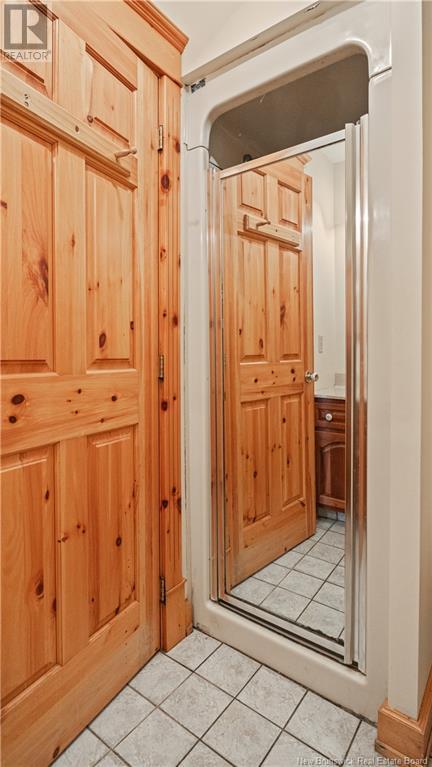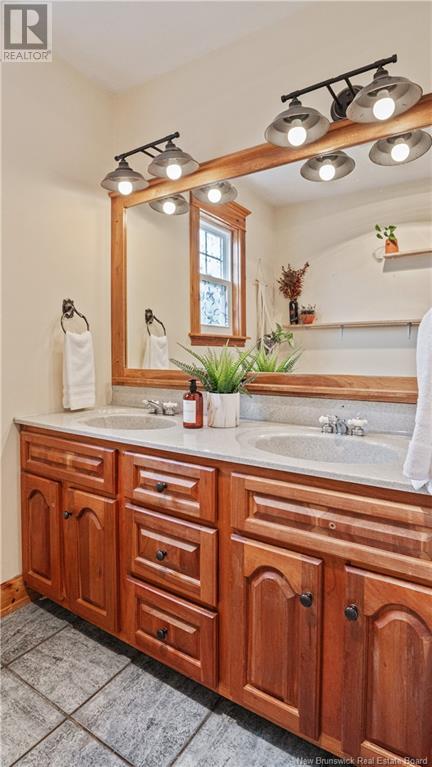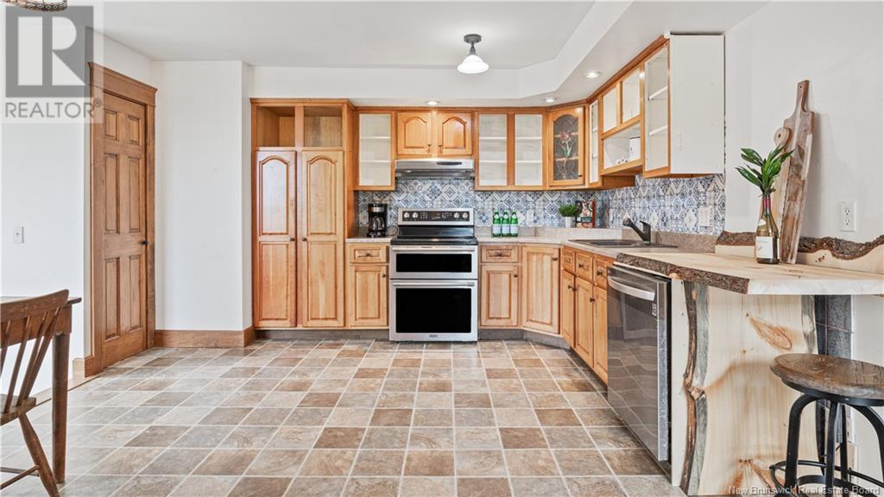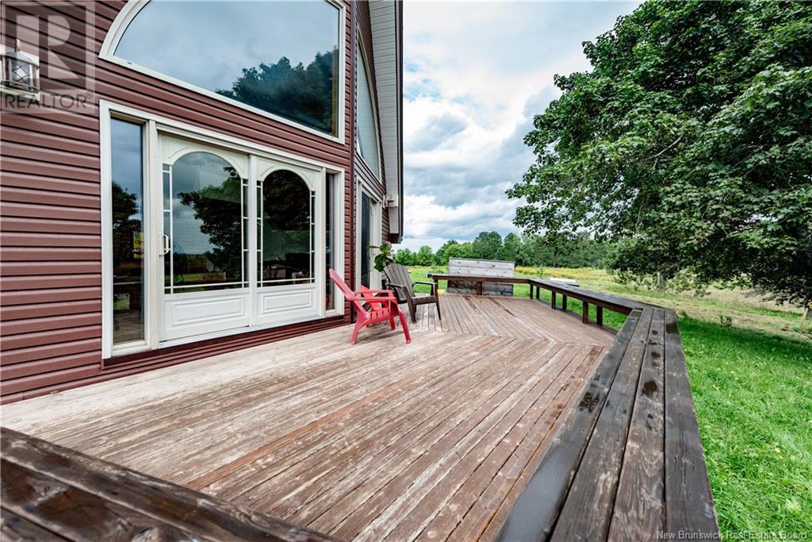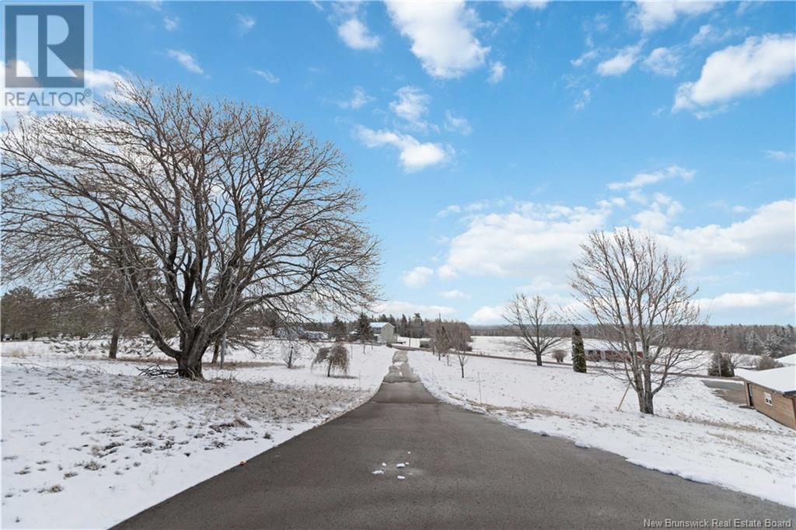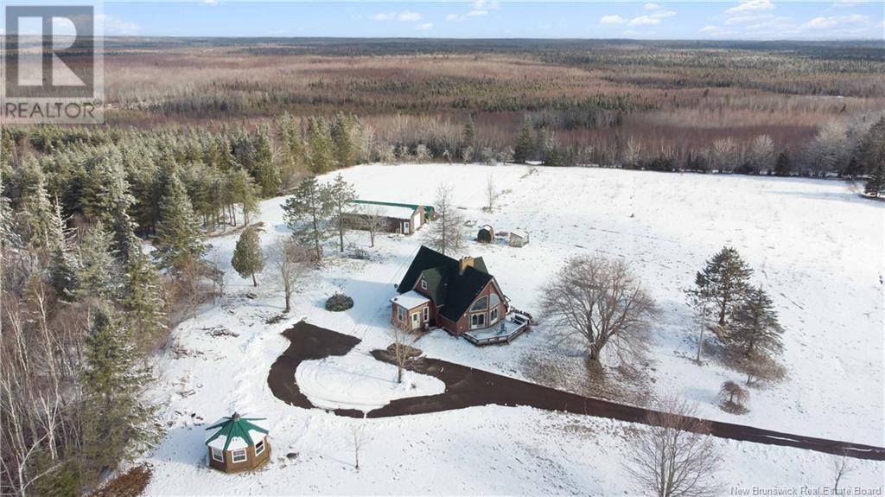1163 Route 465 Clairville, New Brunswick E4T 2K9
$449,900
Nestled on 6 stunning acres, this charming A-frame home offers breathtaking views from every angle. The property features a blend of open land and wooded areas, perfect for gardening, pastures, or harvesting firewood. A spacious barn provides ample storage for equipment, animals, or creative projects. Step inside to discover a warm and inviting space designed for both comfort and entertaining. The large kitchen and oversized entrance set the tone, leading into a spectacular living area with cathedral ceilings, expansive windows, and double doors that flood the space with natural light. Gather around the beautiful fireplace, complemented by a secondary Hearthstone wood stove, creating the perfect ambiance for cozy nights. The main floor includes two bedrooms and a 5-piece bathroom, while upstairs, you'll find a bright office overlooking the cathedral windows, a third bedroom, and a 3-piece bathroom with a shower. Surrounded by nature, this home offers a serene escape from city life while maintaining modern comforts. Dont miss this rare opportunityschedule your private viewing today! Note: PID subject to change; see attached supplements for proposed new survey and property lines. (id:55272)
Property Details
| MLS® Number | NB114128 |
| Property Type | Single Family |
| Features | Treed, Hardwood Bush, Softwood Bush |
| Structure | Workshop |
Building
| BathroomTotal | 2 |
| BedroomsAboveGround | 3 |
| BedroomsTotal | 3 |
| ArchitecturalStyle | 2 Level |
| BasementDevelopment | Unfinished |
| BasementType | Full (unfinished) |
| ConstructedDate | 1986 |
| ExteriorFinish | Vinyl |
| FireplacePresent | Yes |
| FireplaceTotal | 1 |
| FlooringType | Vinyl, Hardwood |
| FoundationType | Concrete |
| HeatingFuel | Electric, Wood |
| HeatingType | Forced Air, Stove |
| SizeInterior | 2608 Sqft |
| TotalFinishedArea | 2608 Sqft |
| Type | House |
| UtilityWater | Well |
Parking
| Detached Garage | |
| Garage |
Land
| AccessType | Year-round Access |
| Acreage | Yes |
| Sewer | Septic System |
| SizeIrregular | 6 |
| SizeTotal | 6 Ac |
| SizeTotalText | 6 Ac |
Rooms
| Level | Type | Length | Width | Dimensions |
|---|---|---|---|---|
| Second Level | 3pc Bathroom | 7'7'' x 4'1'' | ||
| Second Level | Office | 10'10'' x 11'1'' | ||
| Second Level | Bedroom | 11'5'' x 10'1'' | ||
| Main Level | Bedroom | 12'1'' x 10'6'' | ||
| Main Level | Bedroom | 10'1'' x 13'2'' | ||
| Main Level | 5pc Bathroom | 6'2'' x 10'1'' | ||
| Main Level | Living Room/dining Room | 25'8'' x 12'11'' | ||
| Main Level | Kitchen | 13'2'' x 15'6'' | ||
| Main Level | Foyer | 8'10'' x 9'1'' |
https://www.realtor.ca/real-estate/28086365/1163-route-465-clairville
Interested?
Contact us for more information
Adele Poirier
Salesperson
150 Edmonton Avenue, Suite 4b
Moncton, New Brunswick E1C 3B9


