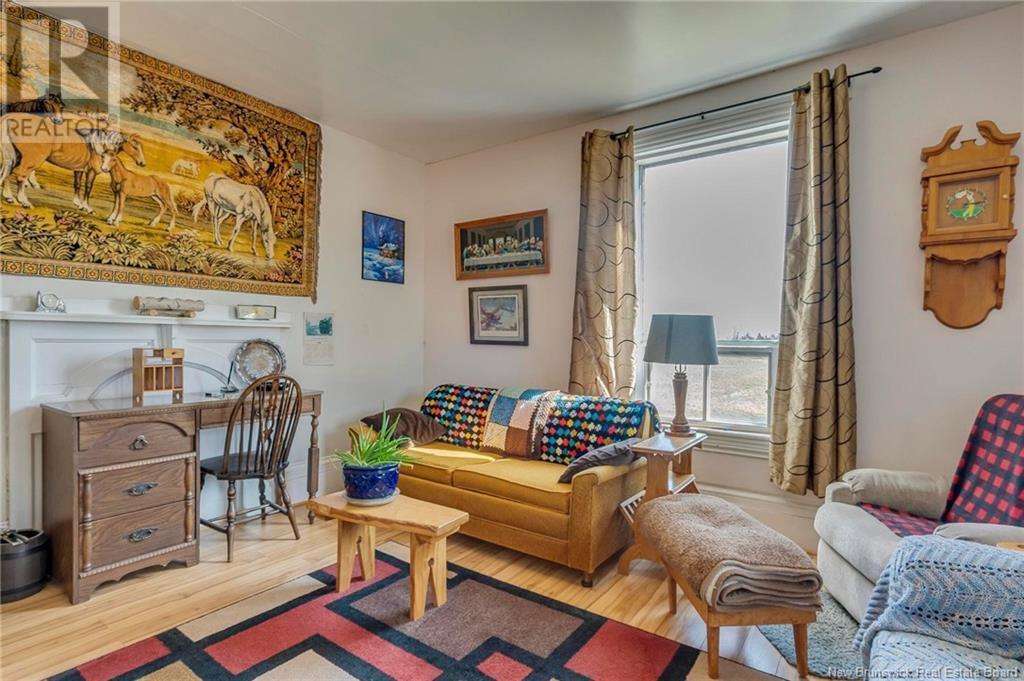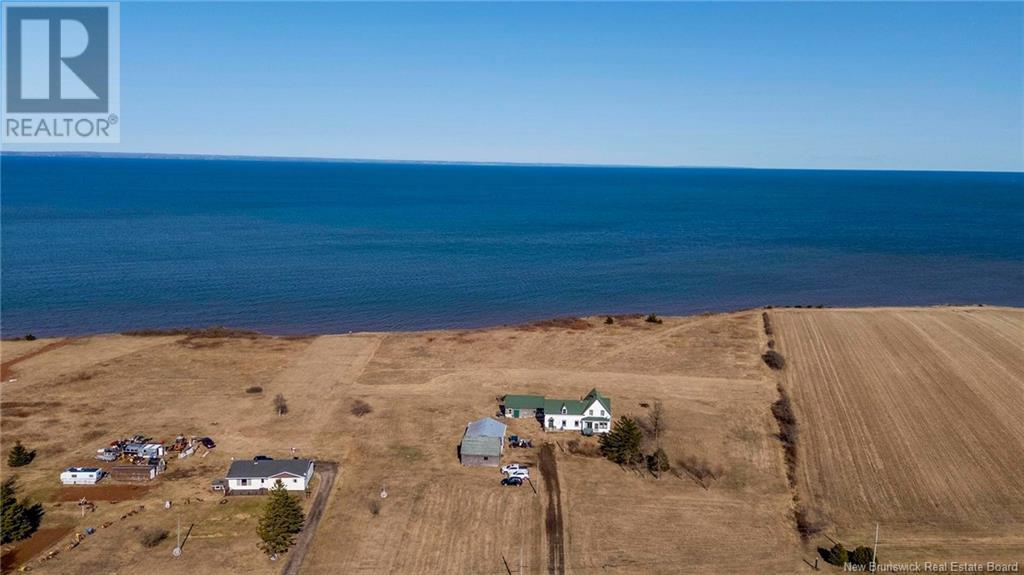116 Route 960 Cape Tormentine, New Brunswick E4M 2C6
$489,900
**Waterfront Property on the Northumberland Strait!** Discover the charm of this 5-bedroom farmhouse set on approximately 11 acres of stunning waterfront property. Enjoy breathtaking ocean views of Prince Edward Island and the Confederation Bridge, along with a gorgeous sandy beach right at your doorstep. This character-filled home offers endless possibilities, whether you're looking for a year-round residence, a summer getaway, or an investment property. Main Level: Spacious eat-in kitchen with ample cabinetry. Bright and airy living room with a cozy pellet stove. Main-floor bedroom/den Full bathroom with main-floor laundry. Half bathroom for added convenience. Family room/den and sun porch to soak in the coastal views. Upper Level: Four additional bedrooms, Unfinished walk-in attic space perfect for a games room, extra bedroom, or storage. Recent Updates: Concrete septic system (approx. 14 years old) 200-amp electrical panel, Furnace (only 5 years old) Prime Location Minutes to PEI and the Confederation Bridge, 45 minutes to Sackville, NB, and Amherst, NS, 60 minutes to Moncton This rare waterfront gem is full of potential! Dont miss your chance to own a piece of paradise on the Northumberland Strait. Call today for more information! (id:55272)
Property Details
| MLS® Number | NB115615 |
| Property Type | Single Family |
| Features | Level Lot, Beach, Balcony/deck/patio |
| Structure | Barn |
| WaterFrontType | Waterfront On Ocean |
Building
| BathroomTotal | 2 |
| BedroomsAboveGround | 5 |
| BedroomsTotal | 5 |
| ExteriorFinish | Vinyl |
| FlooringType | Carpeted, Laminate, Vinyl, Hardwood |
| FoundationType | Block |
| HalfBathTotal | 1 |
| HeatingFuel | Oil, Pellet, Wood |
| HeatingType | Forced Air, Stove |
| SizeInterior | 2301 Sqft |
| TotalFinishedArea | 2301 Sqft |
| Type | House |
| UtilityWater | Drilled Well, Well |
Parking
| Detached Garage |
Land
| AccessType | Year-round Access |
| Acreage | Yes |
| LandscapeFeatures | Landscaped |
| Sewer | Septic System |
| SizeIrregular | 4.72 |
| SizeTotal | 4.72 Hec |
| SizeTotalText | 4.72 Hec |
Rooms
| Level | Type | Length | Width | Dimensions |
|---|---|---|---|---|
| Second Level | Attic | 19'7'' x 31'6'' | ||
| Second Level | Bedroom | 8'10'' x 7'11'' | ||
| Second Level | Bedroom | 8'2'' x 9'11'' | ||
| Second Level | Bedroom | 10'3'' x 9' | ||
| Second Level | Bedroom | 10'11'' x 11'9'' | ||
| Basement | Other | 23'10'' x 40'4'' | ||
| Main Level | Mud Room | 7'1'' x 11'6'' | ||
| Main Level | Family Room | 13'11'' x 12'10'' | ||
| Main Level | 3pc Bathroom | 12'9'' x 10'4'' | ||
| Main Level | Foyer | 16'7'' x 8'1'' | ||
| Main Level | 2pc Bathroom | 3'3'' x 6'2'' | ||
| Main Level | Bedroom | 14'7'' x 10'6'' | ||
| Main Level | Living Room/dining Room | 19'8'' x 19'1'' | ||
| Main Level | Kitchen | 12'5'' x 15'3'' |
https://www.realtor.ca/real-estate/28122277/116-route-960-cape-tormentine
Interested?
Contact us for more information
Jennifer Jones
Associate Manager
1000 Unit 101 St George Blvd
Moncton, New Brunswick E1E 4M7




















































