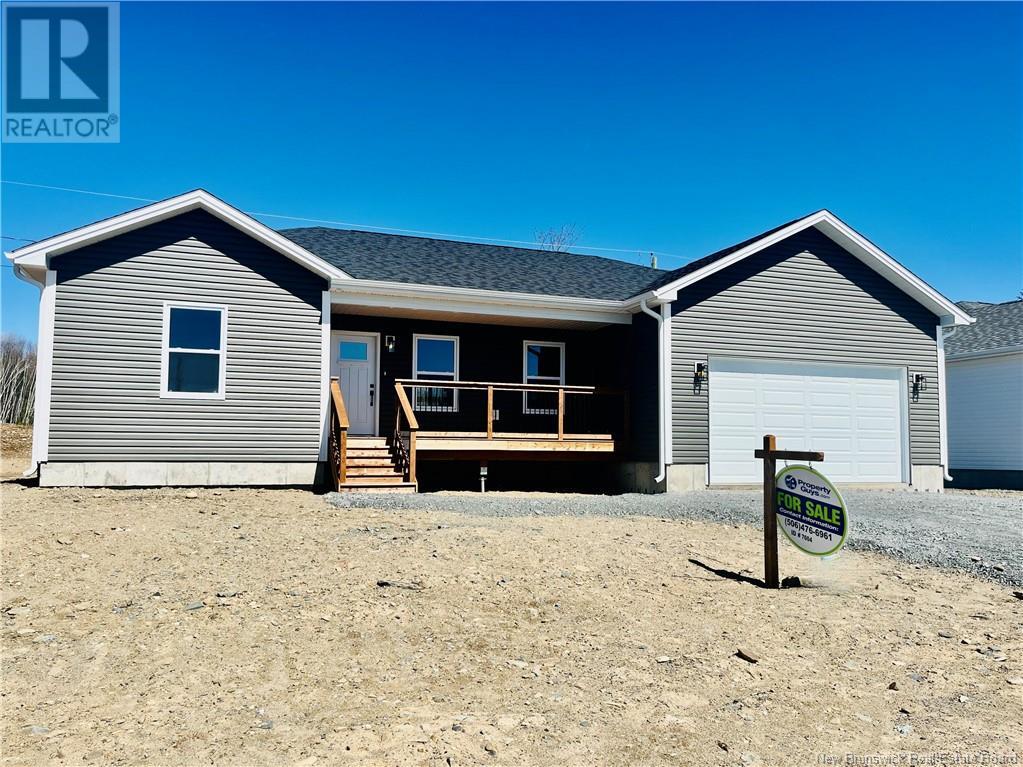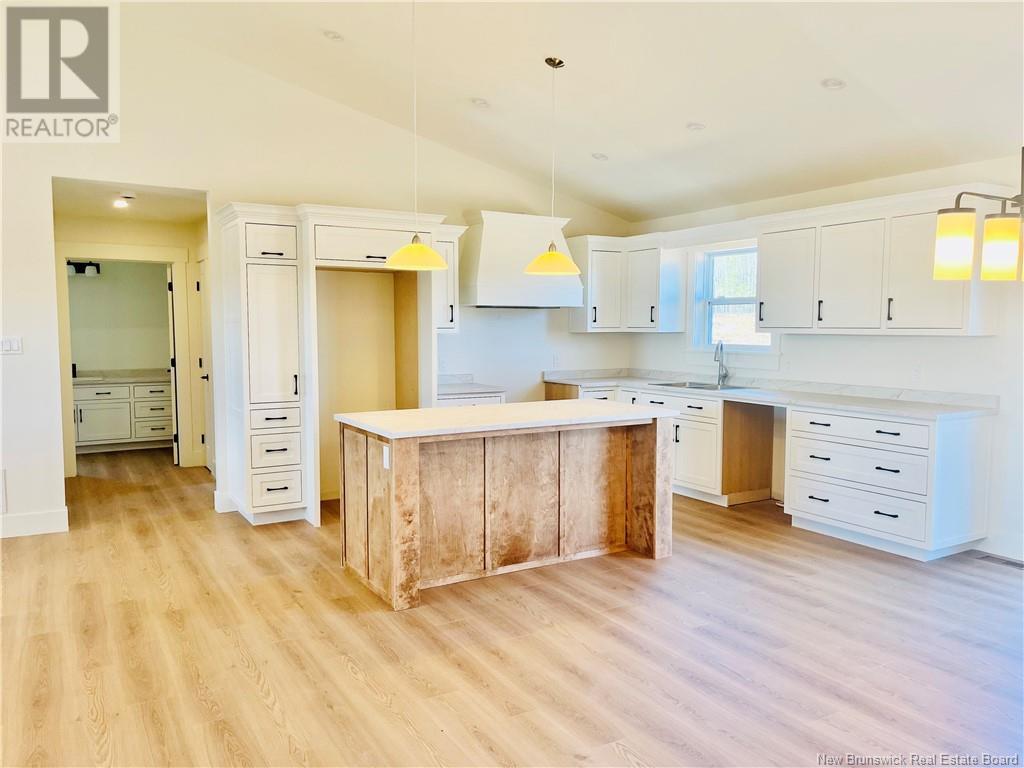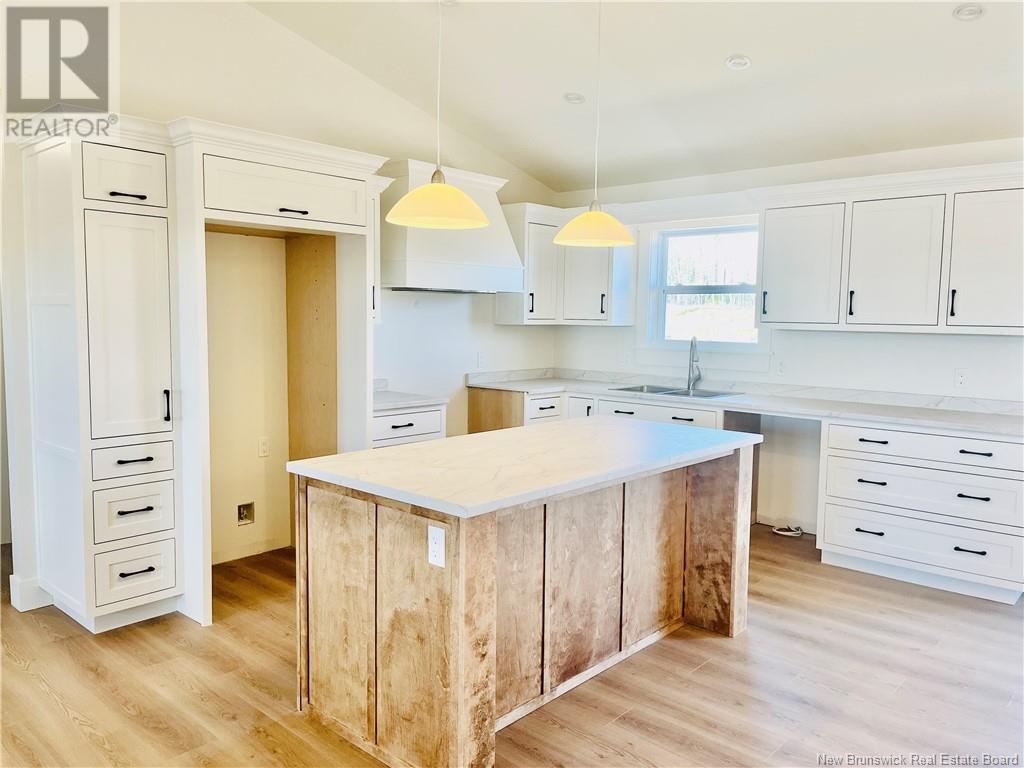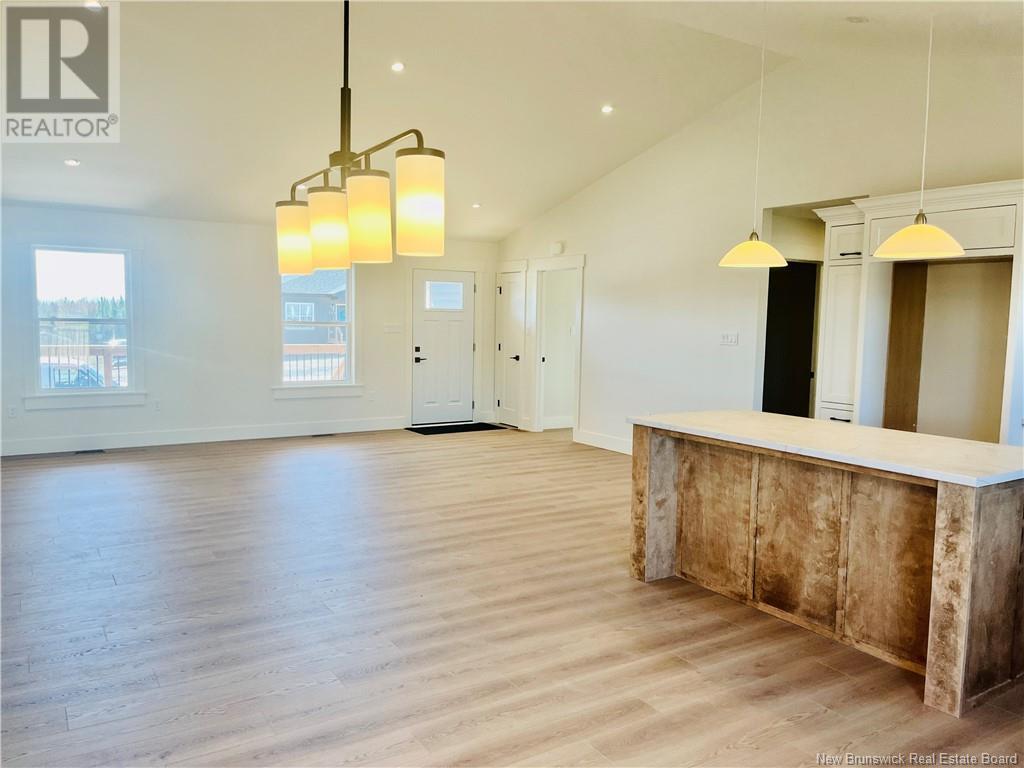116 Glennorth Street Fredericton, New Brunswick E3G 0A3
$599,500
When Viewing This Property On Realtor.ca Please Click On The Multimedia or Virtual Tour Link For More Property Info. Introducing the perfect family home nestled in Brookside West! This exquisite 3 bed 2 bath home, crafted by Colebrooke Builders, promises a harmonious blend of style and comfort. Boasting a contemporary design, this new build offers the opportunity to add living in the semi-finished basement. Greet each day with tranquility on the charming covered porch, ideal for savouring morning coffee. Step inside to discover a spacious interior with cathedral ceiling that enhances the sense of airiness and elegance. Experience unparalleled comfort with the ducted heat pump, ensuring a cozy ambiance in any season. Drywalled and roughed in for your convenience, the basement presents an exciting opportunity to create a personalized space whether that be additional bedrooms, and office, a home theatre, or versatile entertainment area. (id:55272)
Property Details
| MLS® Number | NB112994 |
| Property Type | Single Family |
| Features | Cul-de-sac, Balcony/deck/patio |
| Structure | None |
Building
| BathroomTotal | 2 |
| BedroomsAboveGround | 3 |
| BedroomsTotal | 3 |
| ArchitecturalStyle | Bungalow |
| CoolingType | Heat Pump |
| ExteriorFinish | Vinyl |
| FlooringType | Laminate |
| FoundationType | Concrete |
| HeatingType | Heat Pump |
| StoriesTotal | 1 |
| SizeInterior | 1778 Sqft |
| TotalFinishedArea | 1778 Sqft |
| Type | House |
| UtilityWater | Municipal Water |
Parking
| Attached Garage | |
| Garage |
Land
| AccessType | Year-round Access |
| Acreage | No |
| LandscapeFeatures | Not Landscaped |
| Sewer | Municipal Sewage System |
| SizeIrregular | 673 |
| SizeTotal | 673 M2 |
| SizeTotalText | 673 M2 |
Rooms
| Level | Type | Length | Width | Dimensions |
|---|---|---|---|---|
| Basement | Other | 10'8'' x 12'6'' | ||
| Basement | Other | 11'8'' x 13'6'' | ||
| Basement | Other | 41' x 17' | ||
| Main Level | Laundry Room | 6'1'' x 6' | ||
| Main Level | Other | 3'2'' x 3'6'' | ||
| Main Level | Bath (# Pieces 1-6) | 5'1'' x 11' | ||
| Main Level | Bedroom | 10' x 12' | ||
| Main Level | Bedroom | 13' x 9'8'' | ||
| Main Level | Bedroom | 14' x 14' | ||
| Main Level | Living Room | 16' x 15' | ||
| Main Level | Dining Room | 9' x 12' | ||
| Main Level | Kitchen | 11' x 12' |
https://www.realtor.ca/real-estate/27945643/116-glennorth-street-fredericton
Interested?
Contact us for more information
Lucianne Henry
Salesperson
607 St. George Street, Unit B02
Moncton, New Brunswick E1E 2C2






















