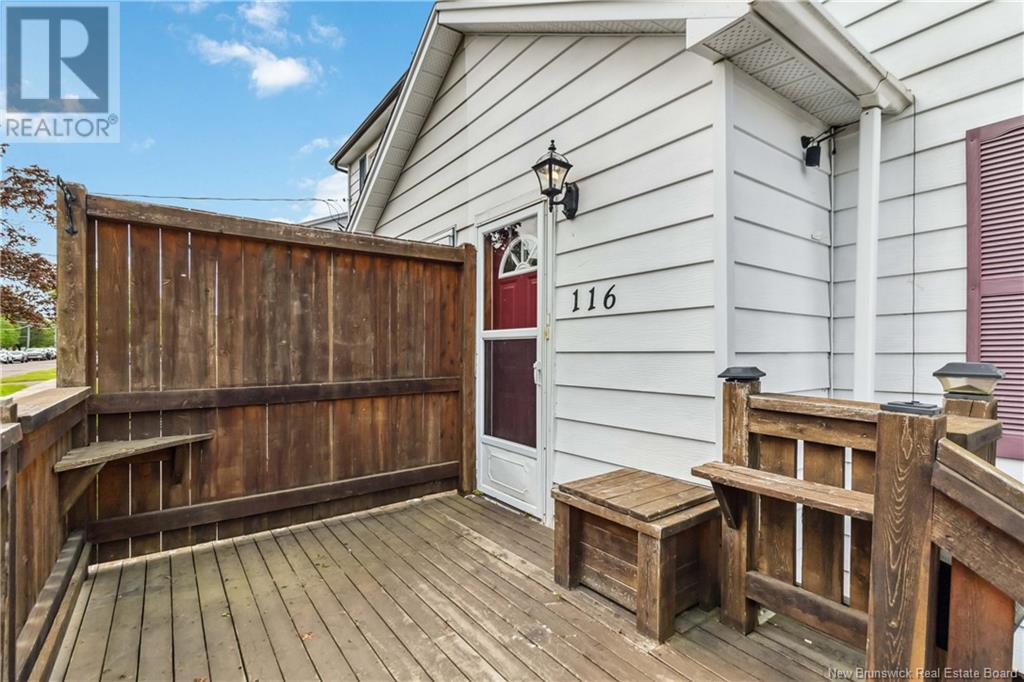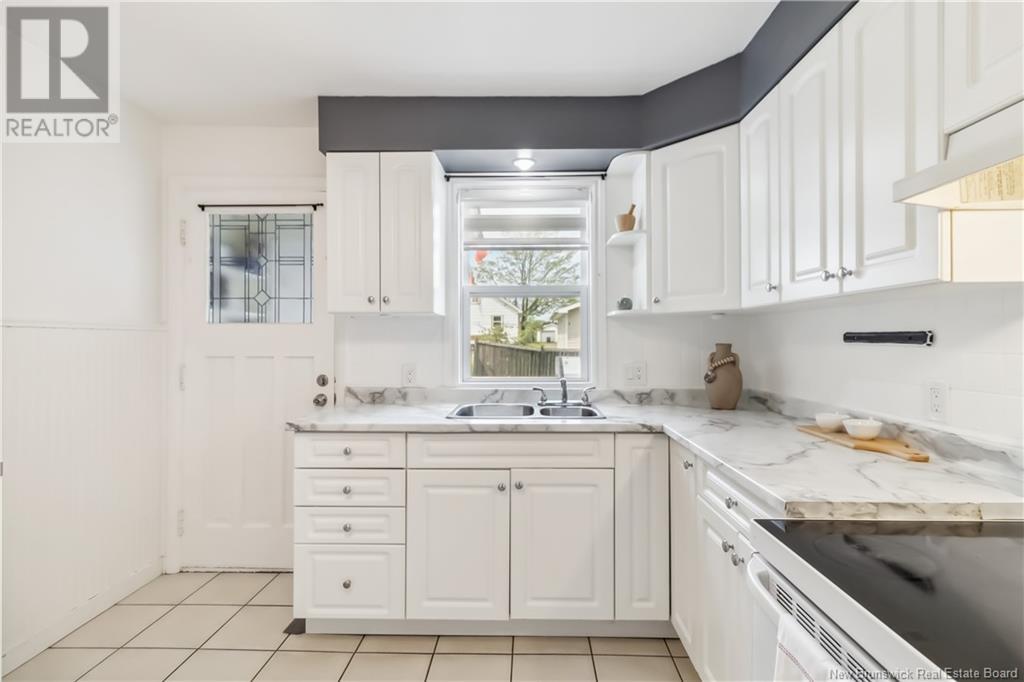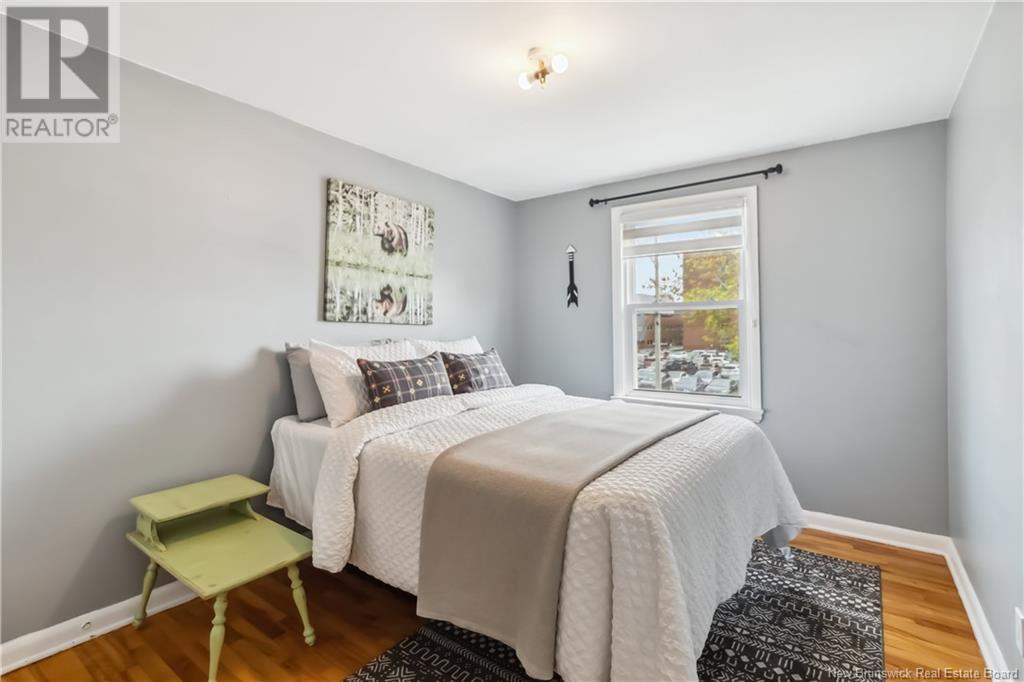116 Edgett Avenue Moncton, New Brunswick E8E 1T5
$299,000
Welcome to 116 Edgett Ave a centrally located, well-kept home with 3 bedrooms upstairs and a non-conforming 4th bedroom in the basement, offering flexibility for families, first-time buyers, or investors. Perfectly situated directly across from the Moncton Hospital, this location is a dream for healthcare professionals or anyone looking to stay close to work, transit, and city amenities. Whether you're walking to your shift, running errands, or hopping on Wheeler Blvd, this address keeps you connected. Inside, you'll find a practical layout with lots of natural light, a functional kitchen, and spacious living areas. The basement offers additional living space, storage, and a great layout for a potential rental setup or home office. Listed at an affordable price point, this home is an excellent opportunity for: First-time buyers looking to get into the market, Hospital employees wanting to live near work, Investors seeking a smart rental in a high-demand location. With its unbeatable location and flexible layout, this property wont last long. Book your showing today and see the potential for yourself. (id:55272)
Property Details
| MLS® Number | NB119920 |
| Property Type | Single Family |
Building
| BathroomTotal | 2 |
| BedroomsAboveGround | 3 |
| BedroomsBelowGround | 1 |
| BedroomsTotal | 4 |
| CoolingType | Air Conditioned, Heat Pump |
| ExteriorFinish | Vinyl |
| FoundationType | Concrete |
| HeatingType | Baseboard Heaters, Heat Pump |
| SizeInterior | 1099 Sqft |
| TotalFinishedArea | 1639 Sqft |
| Type | House |
| UtilityWater | Municipal Water |
Land
| Acreage | No |
| Sewer | Municipal Sewage System |
| SizeIrregular | 372 |
| SizeTotal | 372 M2 |
| SizeTotalText | 372 M2 |
| ZoningDescription | R2 |
Rooms
| Level | Type | Length | Width | Dimensions |
|---|---|---|---|---|
| Second Level | Bedroom | 13'6'' x 8'1'' | ||
| Second Level | Bedroom | 11'1'' x 9'2'' | ||
| Second Level | Bedroom | 8'11'' x 11'1'' | ||
| Second Level | Bath (# Pieces 1-6) | 6'7'' x 4'1'' | ||
| Basement | Living Room | 17'7'' x 11'9'' | ||
| Basement | Bedroom | 9'11'' x 10'10'' | ||
| Basement | Bath (# Pieces 1-6) | 6'7'' x 7'0'' | ||
| Main Level | Living Room | 17'7'' x 11'9'' | ||
| Main Level | Dining Room | 9'8'' x 10'11'' | ||
| Main Level | Kitchen | 10'2'' x 10'11'' |
https://www.realtor.ca/real-estate/28407957/116-edgett-avenue-moncton
Interested?
Contact us for more information
Jocelyn Clements
Salesperson
640 Mountain Road
Moncton, New Brunswick E1C 2C3


















































