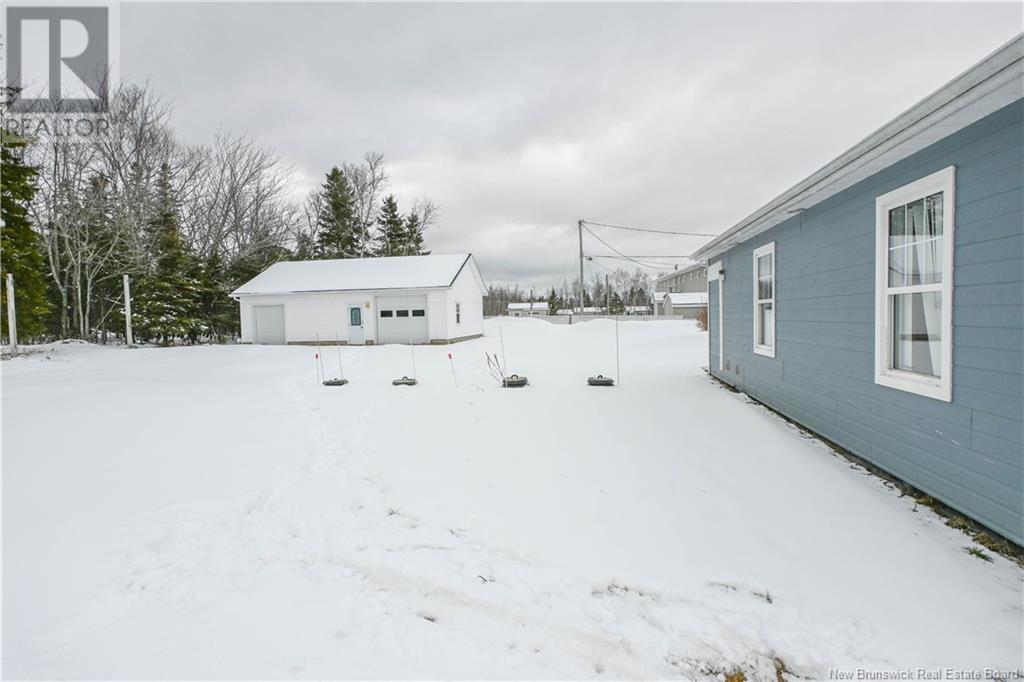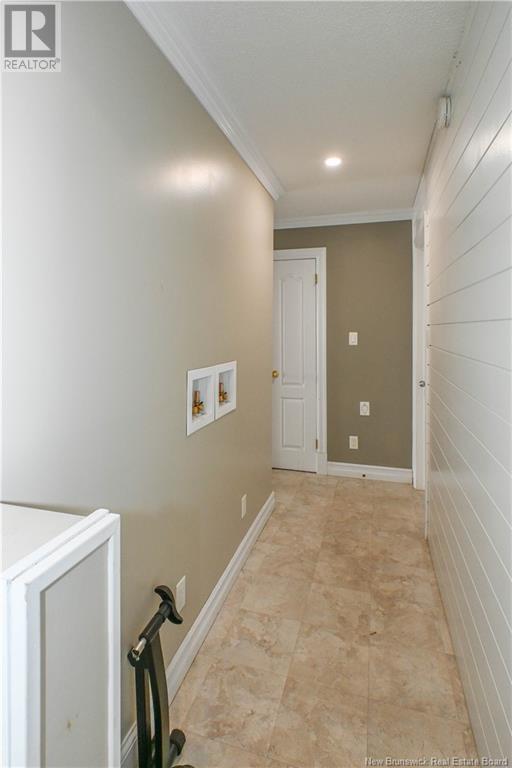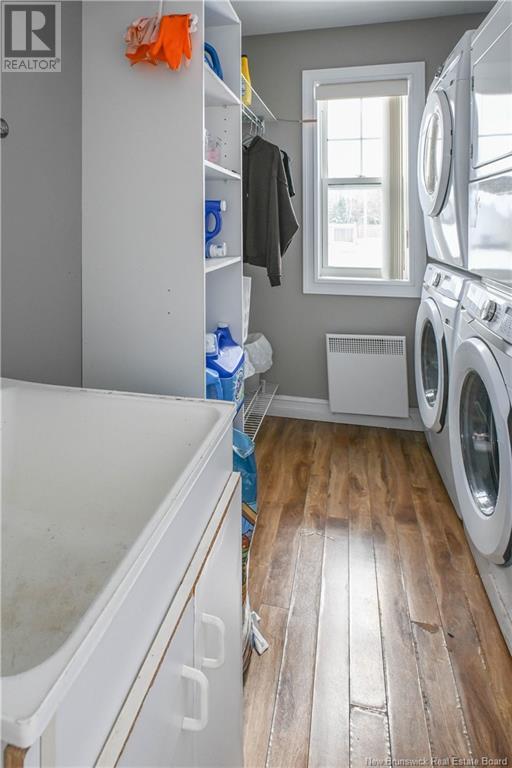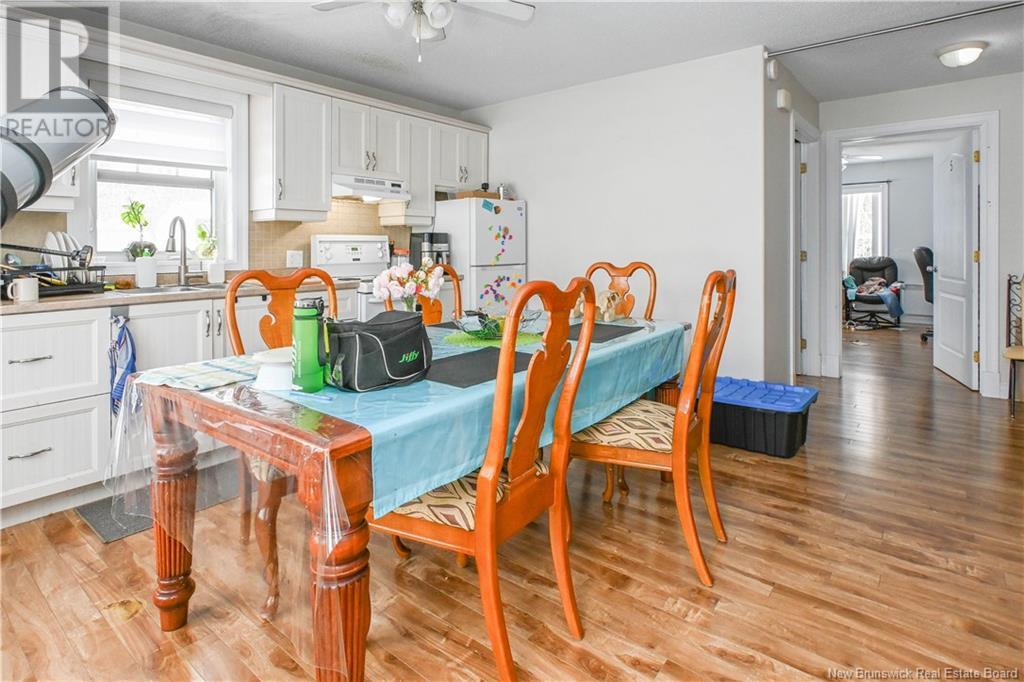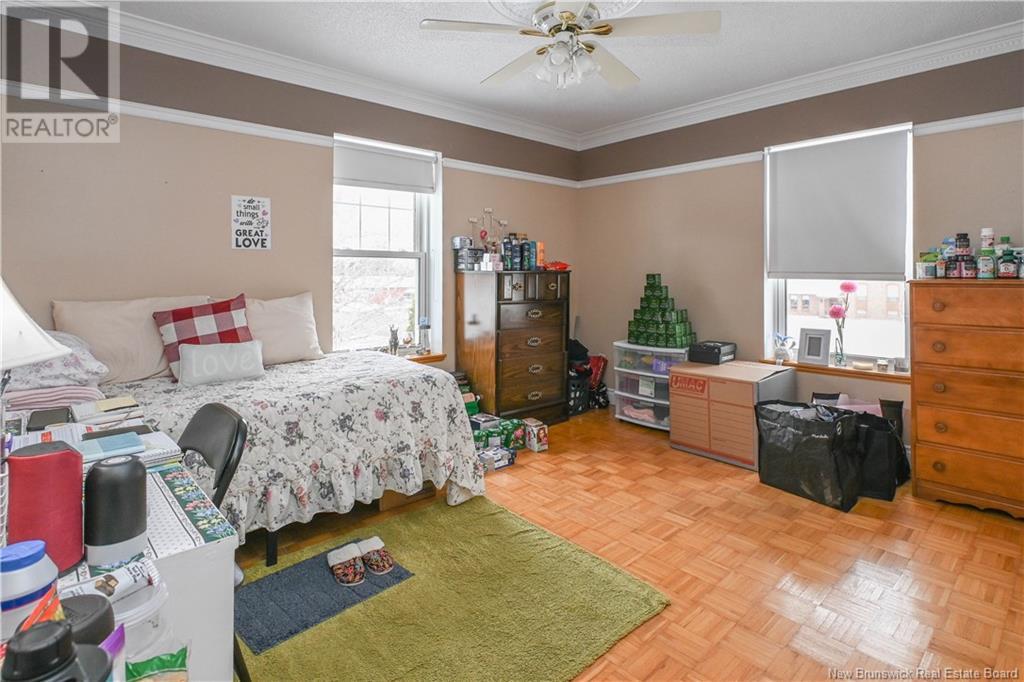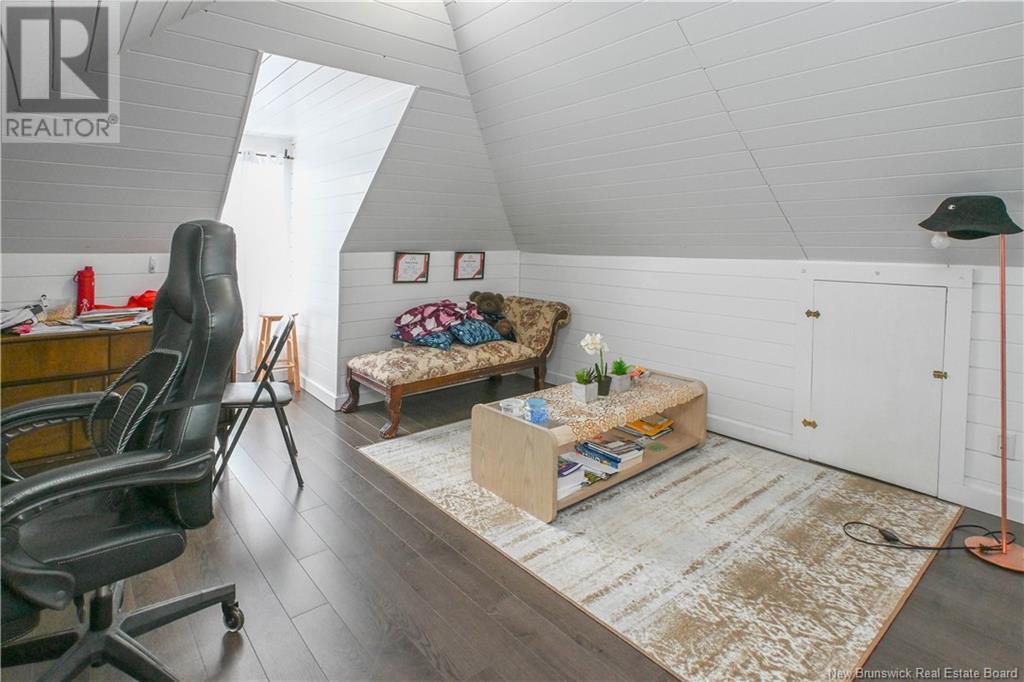11599 Route 11 Pokemouche, New Brunswick E8P 1J3
$319,000
Discover this magnificent family home in typical Acadian style located on a lot of nearly 16 acres leading to the Pokemouche River!!! Ideal for having a camp on the waterfront. With its interior area of ??3450 sq ft including 6 bedrooms and 3.5 bathrooms, it is perfect for a large family, a multigenerational residence or a profitable rental investment. Ideally located in Pokemouche, this property is only 10 minutes from Caraquet, 15 minutes from Tracadie and Shippagan, offering you quick access to services and amenities. Here is a house with an attached apartment, fully furnished on 4 floors, which has been well maintained over the years. Asphalt entrance, landscaping and balcony in teak and PVC, durable materials. Detached garage at the back of the house for more storage. A unique opportunity combining charm, space and versatility! You will be pleasantly surprised during your visit! (id:55272)
Property Details
| MLS® Number | NB114796 |
| Property Type | Single Family |
| EquipmentType | Water Heater |
| RentalEquipmentType | Water Heater |
Building
| BathroomTotal | 4 |
| BedroomsAboveGround | 6 |
| BedroomsTotal | 6 |
| ConstructedDate | 1997 |
| ExteriorFinish | Wood Siding |
| FoundationType | Concrete |
| HalfBathTotal | 1 |
| HeatingFuel | Electric |
| SizeInterior | 2950 Sqft |
| TotalFinishedArea | 3454 Sqft |
| Type | House |
| UtilityWater | Dug Well |
Parking
| Detached Garage |
Land
| AccessType | Year-round Access |
| Acreage | Yes |
| SizeIrregular | 15.72 |
| SizeTotal | 15.72 Ac |
| SizeTotalText | 15.72 Ac |
Rooms
| Level | Type | Length | Width | Dimensions |
|---|---|---|---|---|
| Second Level | Bath (# Pieces 1-6) | 7'10'' x 11'1'' | ||
| Second Level | Bedroom | 12'11'' x 9'5'' | ||
| Second Level | Bedroom | 13'4'' x 10'10'' | ||
| Second Level | Bedroom | 16'1'' x 12'2'' | ||
| Basement | Office | 21'0'' x 13'7'' | ||
| Basement | Family Room | 7'7'' x 28'0'' | ||
| Basement | Office | 10'5'' x 14'0'' | ||
| Main Level | 2pc Bathroom | 4'6'' x 6'2'' | ||
| Main Level | Bedroom | 12'0'' x 12'6'' | ||
| Main Level | Laundry Room | 8'0'' x 7'1'' | ||
| Main Level | Kitchen | 15'1'' x 13'0'' | ||
| Main Level | Bedroom | 10'11'' x 11'10'' | ||
| Main Level | Bath (# Pieces 1-6) | 10'2'' x 3'11'' | ||
| Main Level | Bath (# Pieces 1-6) | 7'2'' x 7'5'' | ||
| Main Level | Kitchen | 22'10'' x 13'5'' | ||
| Main Level | Sitting Room | 14'3'' x 16'0'' |
https://www.realtor.ca/real-estate/28076545/11599-route-11-pokemouche
Interested?
Contact us for more information
Janelle Comeau
Salesperson
1370 Johnson Ave
Bathurst, New Brunswick E2A 3T7







