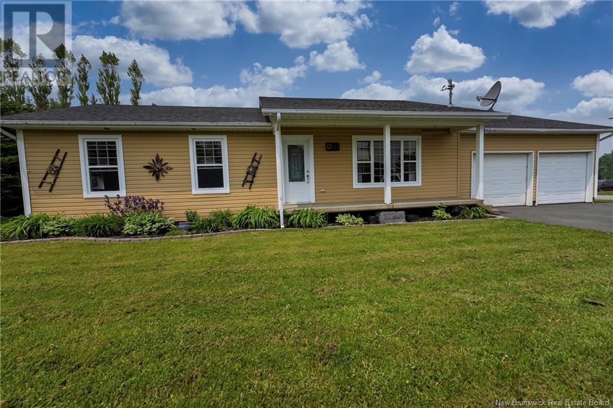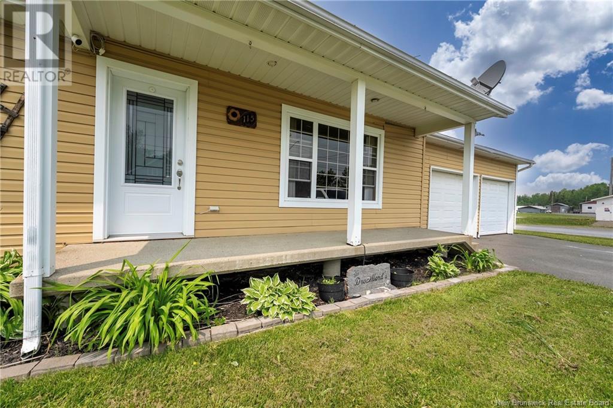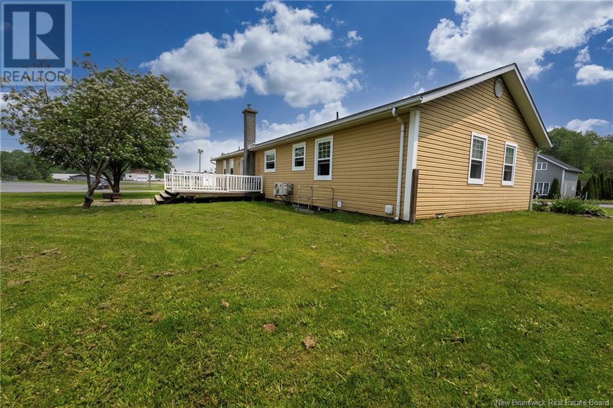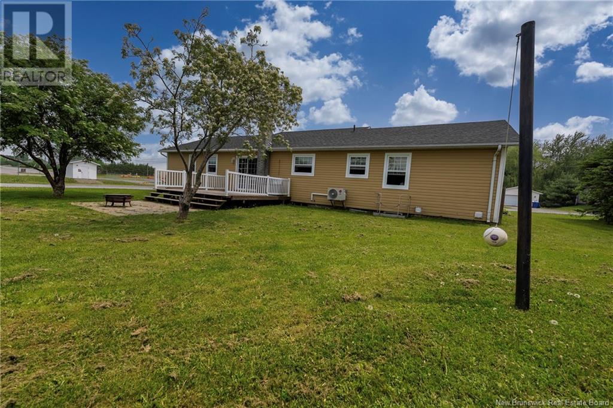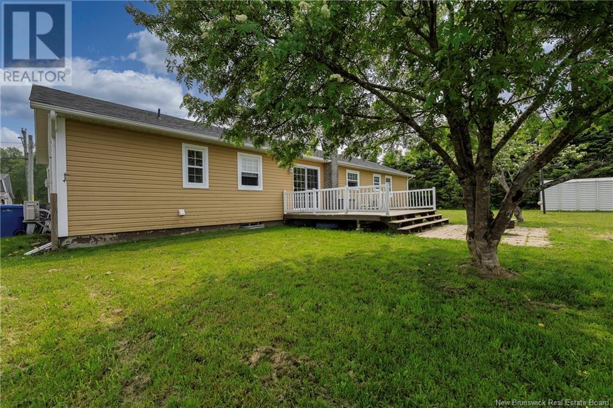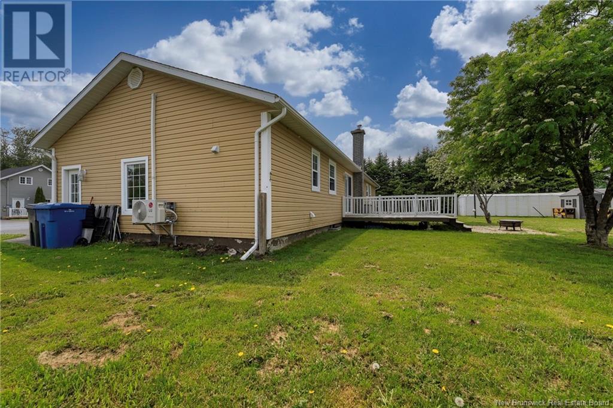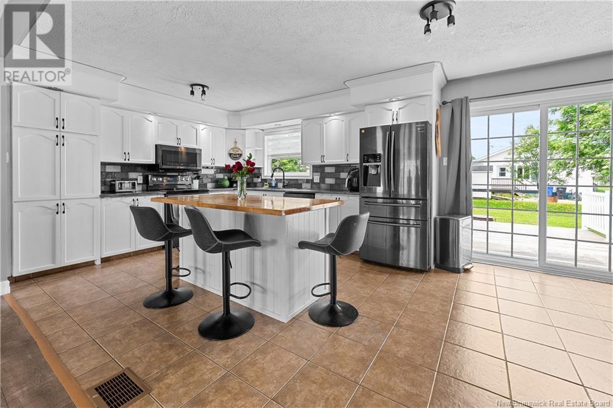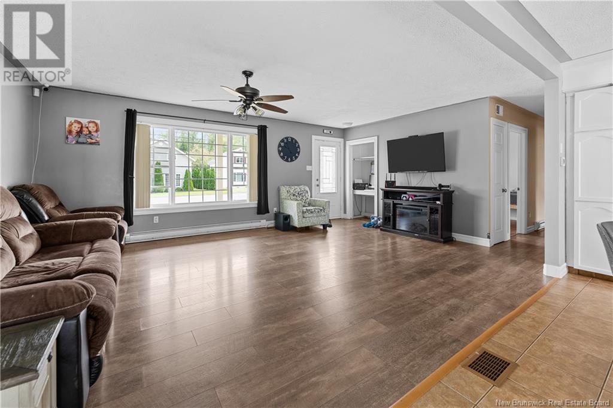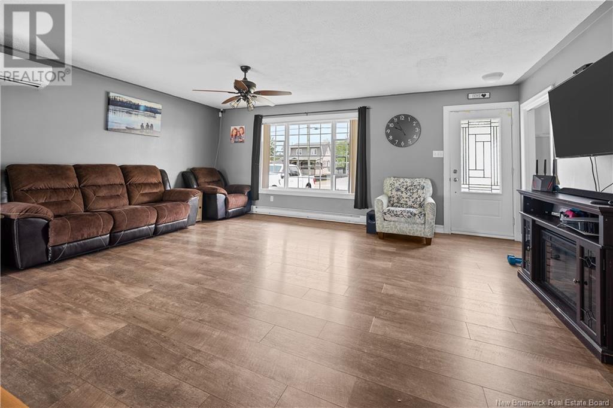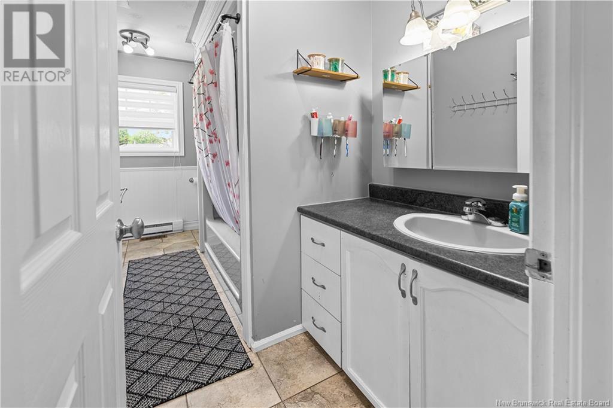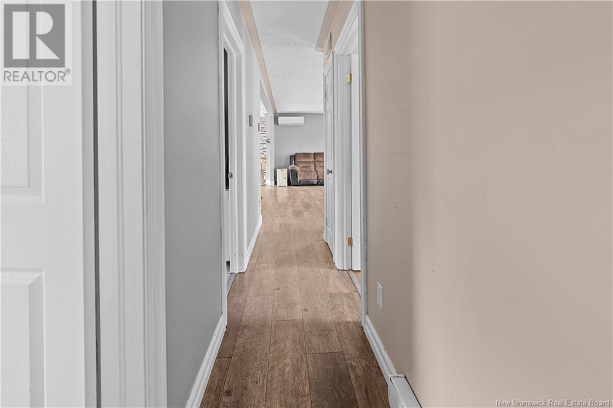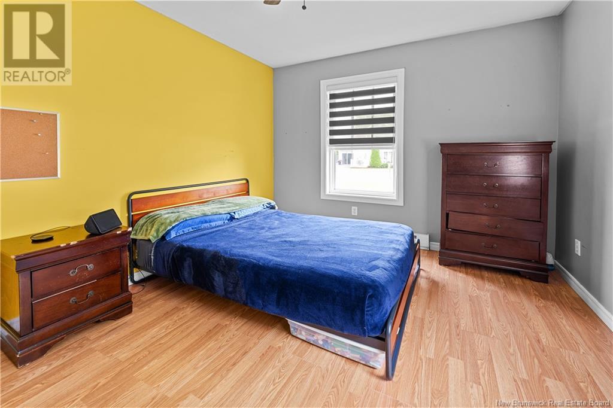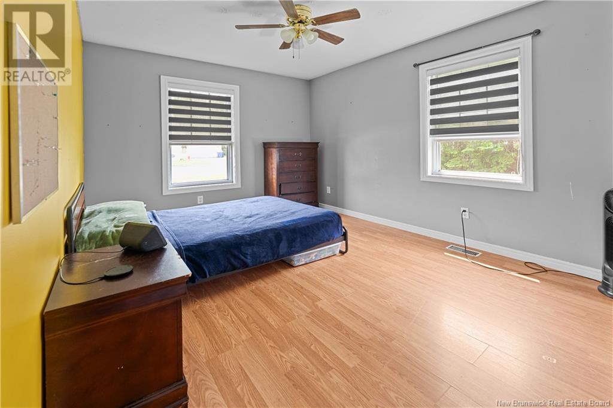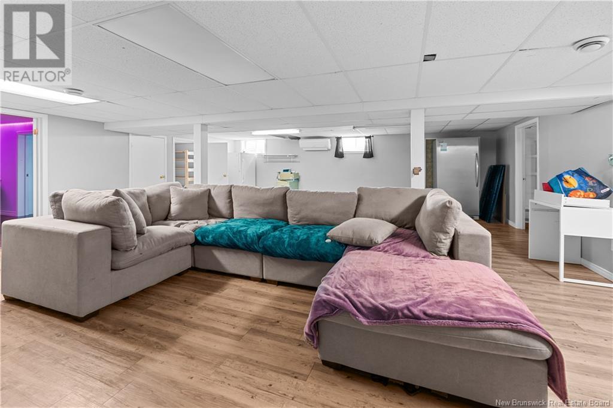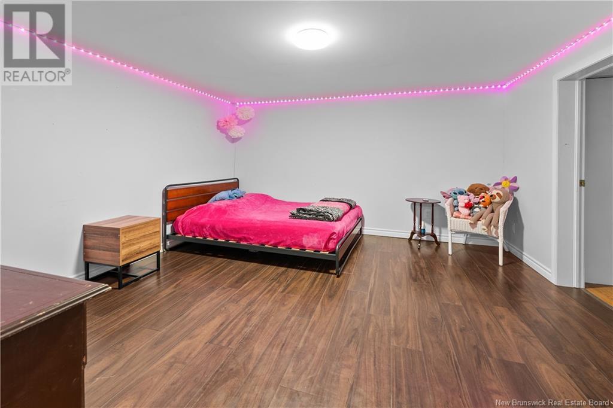115 Drummond Station Road Drummond, New Brunswick E3Y 1V8
$249,900
Beautiful Bungalow with Attached Double Garage in Prime Location! Welcome to this stunning bungalow that combines comfort, functionality, and location! Ideally situated close to schools, parks, and all essential amenities, this home is perfect for families or anyone seeking convenient one-level living with bonus space below. The main level boasts a bright open-concept layout, featuring a spacious kitchen, dining, and living areaideal for both everyday living and entertaining. A convenient laundry room is located just off the garage entry. Youll also find 3 generously sized bedrooms and a full bathroom on this level. The fully finished basement offers even more living space with a third bedroom, a den/office perfect for working from home or hobbies, a cozy second living area, and a full bathroom. With an attached double garage and a warm, inviting layout, this home is ready to welcome its next owners. Dont miss your chance to make it yours! (id:55272)
Property Details
| MLS® Number | NB120326 |
| Property Type | Single Family |
| EquipmentType | Water Heater |
| Features | Balcony/deck/patio |
| RentalEquipmentType | Water Heater |
| Structure | Shed |
Building
| BathroomTotal | 2 |
| BedroomsAboveGround | 3 |
| BedroomsBelowGround | 1 |
| BedroomsTotal | 4 |
| ArchitecturalStyle | Bungalow |
| ConstructedDate | 1984 |
| CoolingType | Heat Pump |
| ExteriorFinish | Vinyl |
| FlooringType | Ceramic, Laminate |
| FoundationType | Concrete |
| HeatingFuel | Electric |
| HeatingType | Heat Pump |
| StoriesTotal | 1 |
| SizeInterior | 1288 Sqft |
| TotalFinishedArea | 2576 Sqft |
| Type | House |
| UtilityWater | Municipal Water |
Parking
| Attached Garage | |
| Garage |
Land
| AccessType | Year-round Access |
| Acreage | No |
| LandscapeFeatures | Landscaped |
| Sewer | Municipal Sewage System |
| SizeIrregular | 1270 |
| SizeTotal | 1270 M2 |
| SizeTotalText | 1270 M2 |
Rooms
| Level | Type | Length | Width | Dimensions |
|---|---|---|---|---|
| Main Level | Other | 4' x 6' | ||
| Unknown | Bath (# Pieces 1-6) | 19' x 12' | ||
| Unknown | Bedroom | 12' x 8' | ||
| Unknown | Other | 10' x 3' | ||
| Unknown | Bedroom | 12' x 12' | ||
| Unknown | Living Room | 25' x 27' | ||
| Unknown | Bedroom | 10' x 14' | ||
| Unknown | Bedroom | 12' x 14' | ||
| Unknown | Bedroom | 11' x 9' | ||
| Unknown | Bath (# Pieces 1-6) | 12' x 7' | ||
| Unknown | Living Room | 14' x 19' | ||
| Unknown | Laundry Room | 6' x 5' | ||
| Unknown | Kitchen | 23' x 12' |
https://www.realtor.ca/real-estate/28437375/115-drummond-station-road-drummond
Interested?
Contact us for more information
Vicky Laforge
Salesperson
287 B Boulevard Broadway
Grand Falls, New Brunswick E3Z 2K1
Marc Cyr
Salesperson
287 B Boulevard Broadway
Grand Falls, New Brunswick E3Z 2K1


