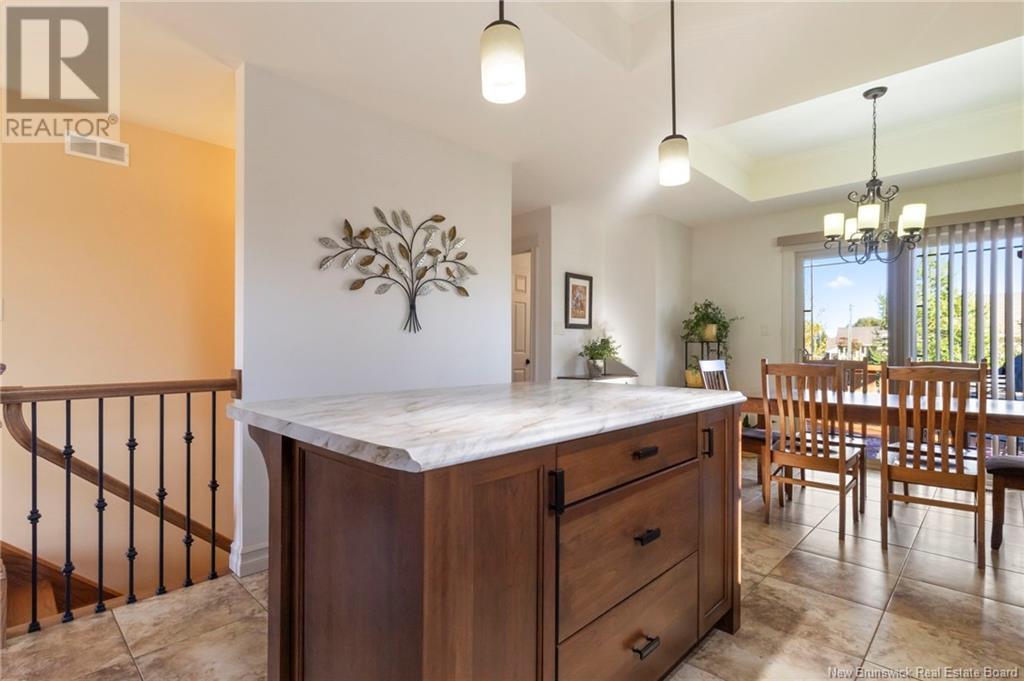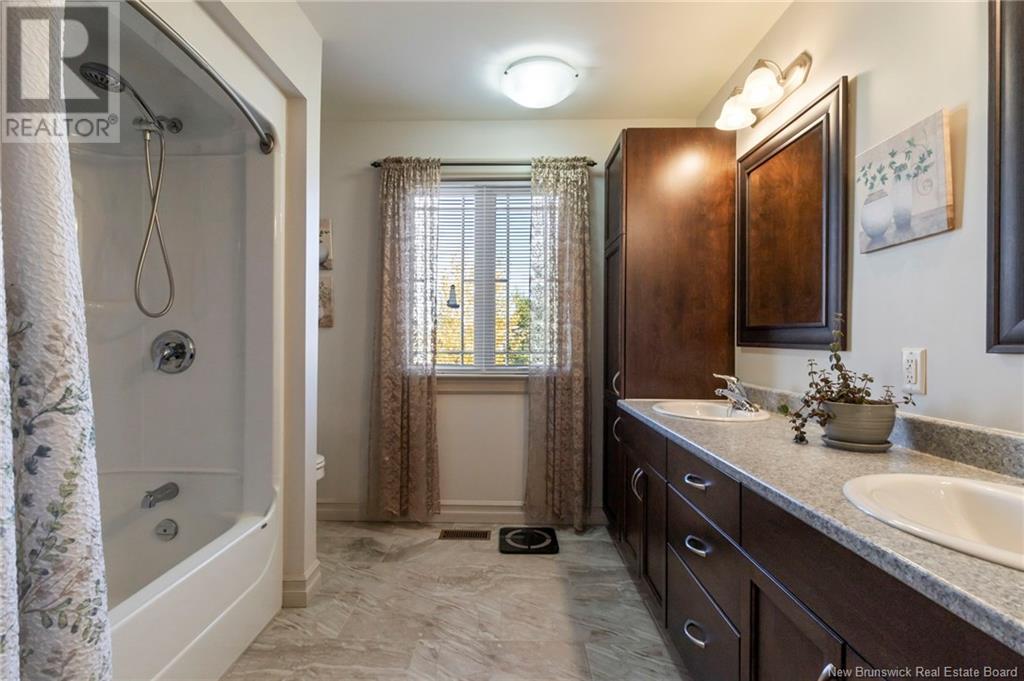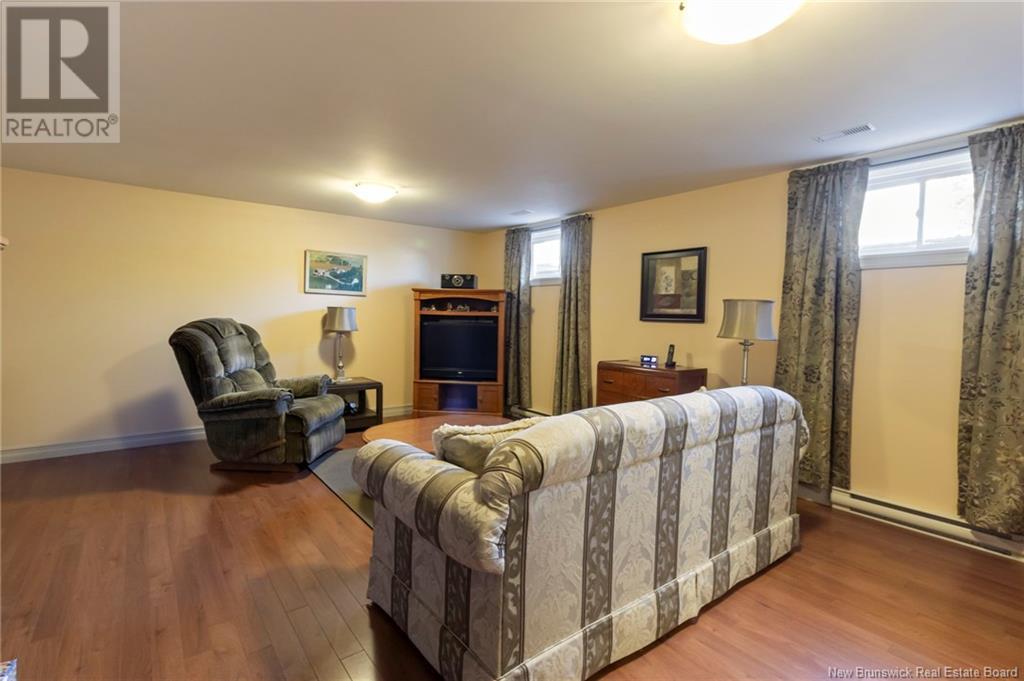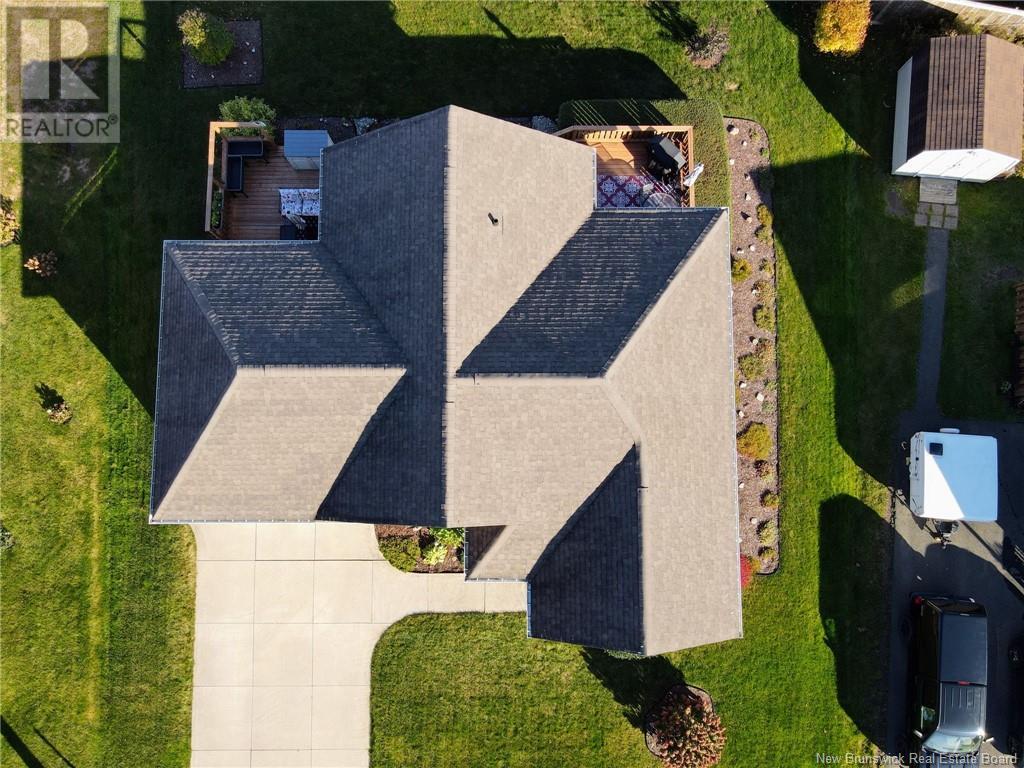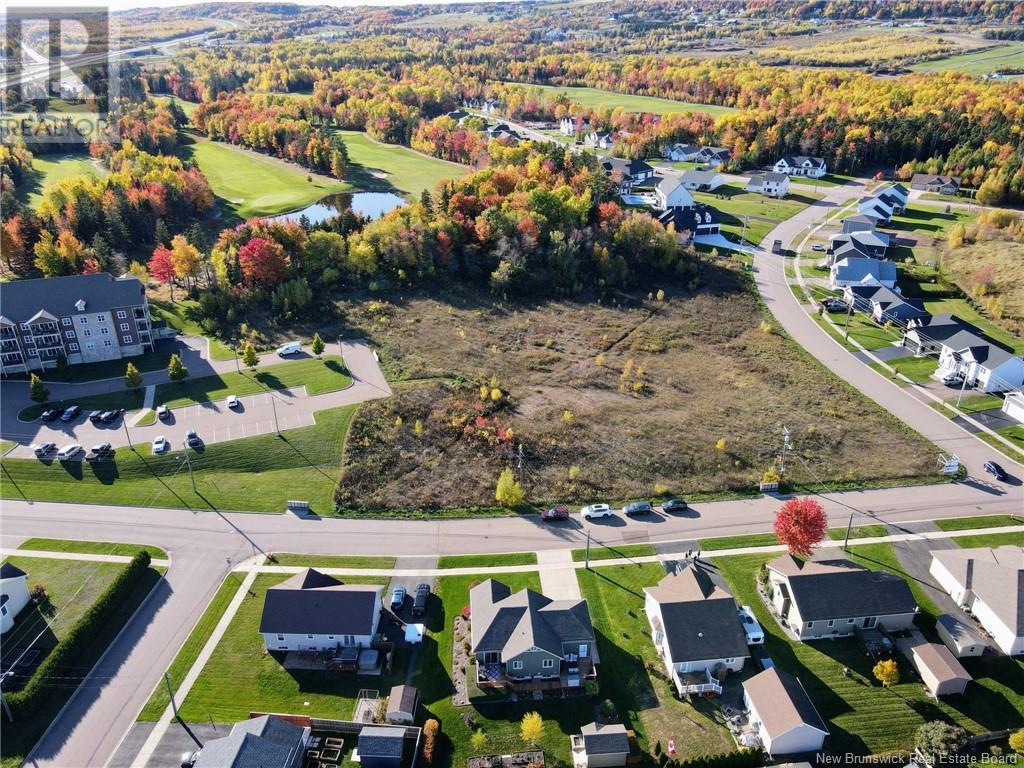115 Chateau Drive Moncton, New Brunswick E1G 5M9
$499,000
WELCOME TO 115 CHATEAU DRIVE IN BEAUTIFUL MOUNTAIN WOODS ESTATES! LOCATION! LOCATION! This 2011 built bungalow is in immaculate condition and has been well maintained with beautiful updates! The main level offers a partial open concept with plenty of space and an abundance of natural light! 2 good size bedrooms, a spacious full bath, main floor laundry, living room with tray ceiling, updated kitchen with beautiful countertops, backsplash and appliances (3 yrs old), great size dining room with tray ceiling a patio doors to back deck. There is also convenient access to the attached garage. The open staircase leads you to the lower level with nice windows to allow natural light, a spacious rec room, non-conforming bedroom, a 4pc bath and a huge storage area plus utility room. The back yard is gorgeous with perennial beds and low maintenance landscaping. There are also 2 decks, offering sun or shade areas to enjoy. In addition to the attached garage, there is also a large shed with overhead door for all of your storage needs! THIS HOME COMES GENERATOR READY & GENERATOR INCLUDED! CLIMATE CONTROL WITH NATURAL GAS FURNACE AND DUCTED A/C! BEAUTIFUL CURB APPEAL AND DOUBLE CONCRETE DRIVEWAY. FANTASTIC LOCATION IN QUIET SUBDIVISION, ACROSS FROM CRANDALL UNIVERSITY, CLOSE PROXIMITY TO GOLF COURSE, NATURE PARK/WALKING TRAILS, SHOPPING, PUBLIC TRANSPORTATION AND EASY HIGHWAY ACCESS. View floor plans in photos and 3D virtual tour via multi media button. Call your REALTOR ®! (id:55272)
Property Details
| MLS® Number | NB108114 |
| Property Type | Single Family |
| EquipmentType | None |
| RentalEquipmentType | None |
| Structure | Shed |
Building
| BathroomTotal | 2 |
| BedroomsAboveGround | 2 |
| BedroomsTotal | 2 |
| ArchitecturalStyle | Bungalow |
| ConstructedDate | 2011 |
| CoolingType | Air Conditioned |
| ExteriorFinish | Vinyl |
| FoundationType | Concrete |
| HeatingFuel | Electric, Natural Gas |
| HeatingType | Forced Air |
| StoriesTotal | 1 |
| SizeInterior | 1058 Sqft |
| TotalFinishedArea | 1592 Sqft |
| Type | House |
| UtilityWater | Municipal Water |
Parking
| Attached Garage | |
| Garage |
Land
| AccessType | Year-round Access |
| Acreage | No |
| LandscapeFeatures | Landscaped |
| Sewer | Municipal Sewage System |
| SizeIrregular | 875 |
| SizeTotal | 875 M2 |
| SizeTotalText | 875 M2 |
Rooms
| Level | Type | Length | Width | Dimensions |
|---|---|---|---|---|
| Basement | Utility Room | X | ||
| Basement | Storage | 19'9'' x 31'10'' | ||
| Basement | 4pc Bathroom | 5'4'' x 11'7'' | ||
| Basement | Bedroom | 12'11'' x 11'5'' | ||
| Basement | Recreation Room | 18'7'' x 19'10'' | ||
| Main Level | 5pc Bathroom | 11'6'' x 9'3'' | ||
| Main Level | Bedroom | 11'6'' x 9' | ||
| Main Level | Primary Bedroom | 14'4'' x 12'9'' | ||
| Main Level | Dining Room | 10'2'' x 13'8'' | ||
| Main Level | Kitchen | 12' x 12'2'' | ||
| Main Level | Living Room | 11'9'' x 14' |
https://www.realtor.ca/real-estate/27562234/115-chateau-drive-moncton
Interested?
Contact us for more information
Jennifer Richford Hicks
Salesperson
1000 Unit 101 St George Blvd
Moncton, New Brunswick E1E 4M7










