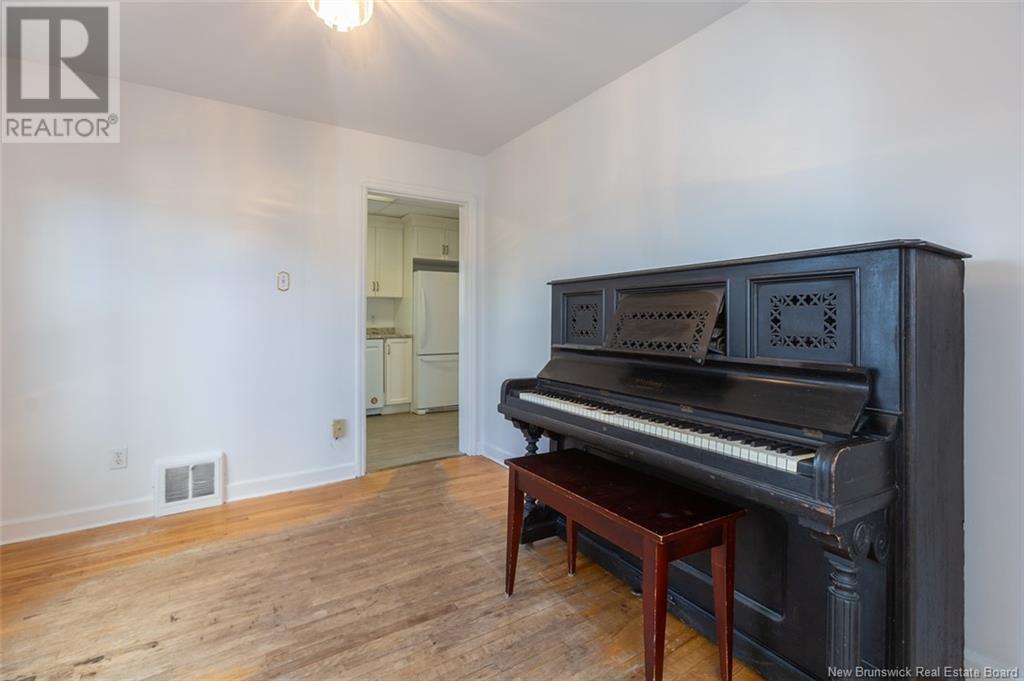115 Broadview Avenue Moncton, New Brunswick E1E 1X4
$339,900
Charming 4 bedroom in the Old West End, handy to schools and all amenities. Main floor features spacious living room with wood burning fireplace (air tight insert), formal dining room, renovated kitchen with white cabinets, office or sunroom, 2 piece bath, front foyer, and convenient mudroom on the back. Second floor offers 4 bedrooms and full family bath. Home is heated with a ducted heat pump. 16 x 24 ft detached garage. Off the back door is a two level deck over looking the fenced backyard and a cute kids playhouse (even has wiring) Roof shingles are 3 years old. This home has the old character such as original hardwood floors, glass door knobs, and a beautiful staircase in the front foyer. Quick closing available. (id:55272)
Property Details
| MLS® Number | NB110280 |
| Property Type | Single Family |
| Features | Balcony/deck/patio |
Building
| BathroomTotal | 2 |
| BedroomsAboveGround | 4 |
| BedroomsTotal | 4 |
| ArchitecturalStyle | 2 Level |
| CoolingType | Heat Pump |
| ExteriorFinish | Vinyl |
| FlooringType | Hardwood |
| HalfBathTotal | 1 |
| HeatingType | Forced Air, Heat Pump |
| SizeInterior | 1664 Sqft |
| TotalFinishedArea | 1664 Sqft |
| Type | House |
| UtilityWater | Municipal Water |
Parking
| Detached Garage |
Land
| AccessType | Year-round Access |
| Acreage | No |
| LandscapeFeatures | Landscaped |
| Sewer | Municipal Sewage System |
| SizeIrregular | 465 |
| SizeTotal | 465 M2 |
| SizeTotalText | 465 M2 |
Rooms
| Level | Type | Length | Width | Dimensions |
|---|---|---|---|---|
| Second Level | 4pc Bathroom | X | ||
| Second Level | Bedroom | 8'5'' x 12'4'' | ||
| Second Level | Bedroom | 8'5'' x 15'6'' | ||
| Second Level | Bedroom | 10' x 11'3'' | ||
| Second Level | Bedroom | 11'10'' x 13'8'' | ||
| Main Level | Foyer | X | ||
| Main Level | Mud Room | 5' x 7'5'' | ||
| Main Level | 2pc Bathroom | X | ||
| Main Level | Kitchen | 8' x 13' | ||
| Main Level | Office | 11' x 7'8'' | ||
| Main Level | Dining Room | 10'7'' x 9'10'' | ||
| Main Level | Living Room | 25'9'' x 11'10'' |
https://www.realtor.ca/real-estate/27739589/115-broadview-avenue-moncton
Interested?
Contact us for more information
Leslie Tracy
Salesperson
123 Halifax St Suite 600
Moncton, New Brunswick E1C 9R6
Eric Murray
Salesperson
123 Halifax St Suite 600
Moncton, New Brunswick E1C 9R6






























