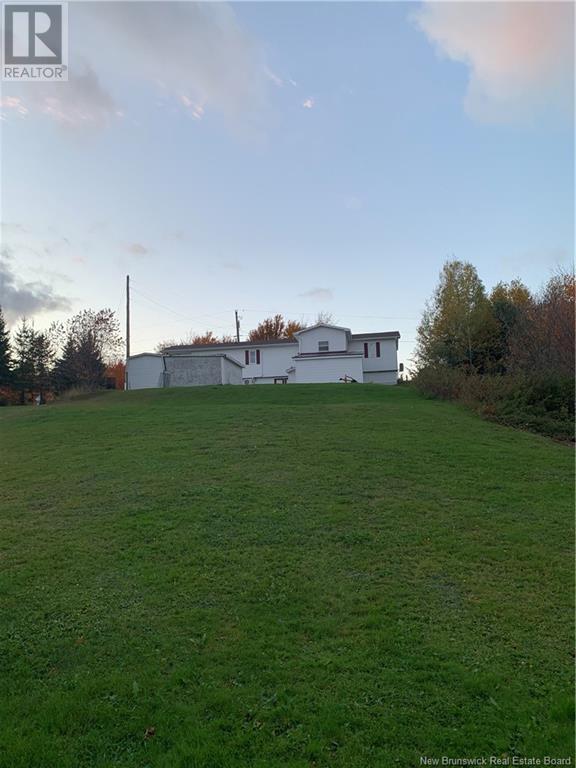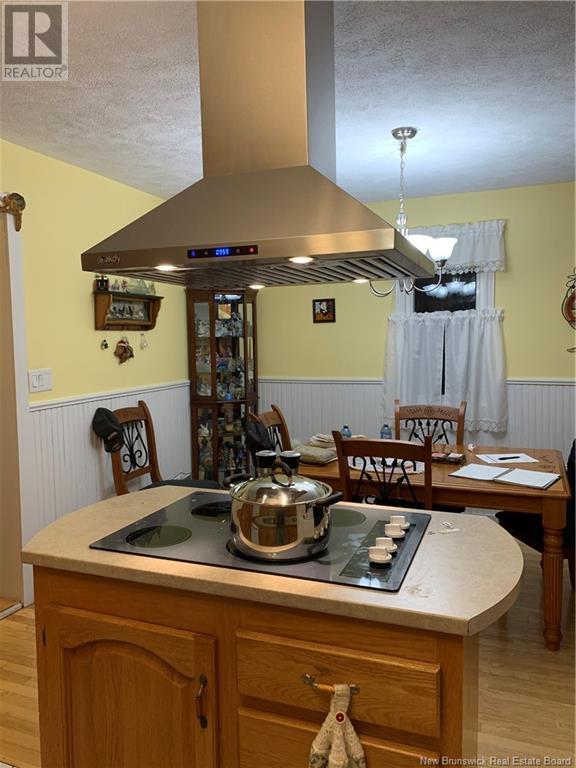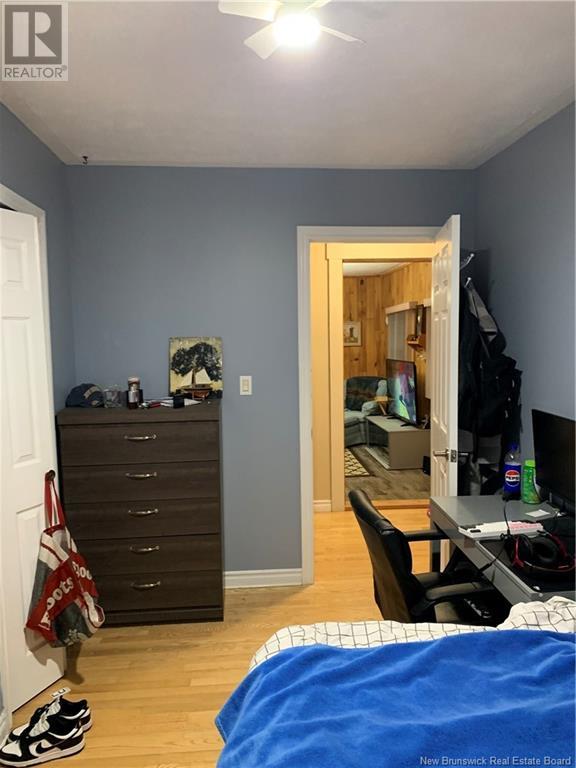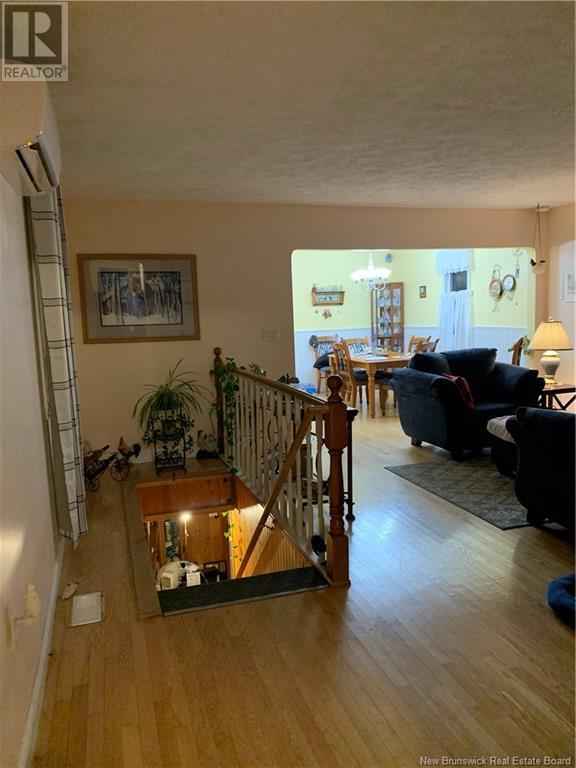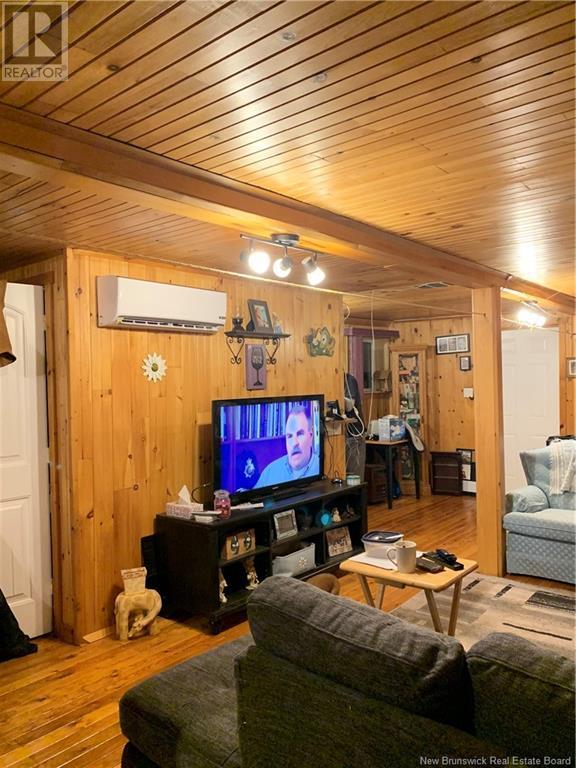1145 Tweedie Brook Road Kouchibouguac, New Brunswick E4X 1M5
$338,000
Embrace the charm of country living on 1.8 acres, just 20 minutes from Miramichi! This inviting three-bedroom, two-bathroom bungalow boasts a garage and plenty of storage options, including an attached shed and spacious detached shed. Step inside to discover a bright, open-concept kitchen, dining, and living area, perfect for entertaining. Down the hallway is a cozy year-round sunroom along with two comfortable bedrooms and a full bath featuring attached laundry room. The fully finished basement offers even more space, with a third bedroom, a second bathroom, and an officeplus a separate entrance. Dont miss your chance to make this home yours! Call your REALTOR® today for a showing! (id:55272)
Property Details
| MLS® Number | NB108016 |
| Property Type | Single Family |
| EquipmentType | Water Heater |
| RentalEquipmentType | Water Heater |
Building
| BathroomTotal | 2 |
| BedroomsAboveGround | 2 |
| BedroomsBelowGround | 1 |
| BedroomsTotal | 3 |
| ArchitecturalStyle | Bungalow |
| ConstructedDate | 1996 |
| CoolingType | Heat Pump |
| ExteriorFinish | Vinyl |
| HeatingType | Baseboard Heaters, Heat Pump |
| StoriesTotal | 1 |
| SizeInterior | 1080 Sqft |
| TotalFinishedArea | 2160 Sqft |
| Type | House |
| UtilityWater | Drilled Well |
Land
| Acreage | Yes |
| SizeIrregular | 7331 |
| SizeTotal | 7331 M2 |
| SizeTotalText | 7331 M2 |
Rooms
| Level | Type | Length | Width | Dimensions |
|---|---|---|---|---|
| Basement | Storage | 5'6'' x 4'11'' | ||
| Basement | 3pc Bathroom | 6' x 6' | ||
| Basement | Bedroom | 14'6'' x 12'9'' | ||
| Basement | Family Room | 28'8'' x 14'6'' | ||
| Main Level | 3pc Bathroom | 10' x 7'7'' | ||
| Main Level | Sunroom | 13'6'' x 10'1'' | ||
| Main Level | Bedroom | 12'4'' x 7'4'' | ||
| Main Level | Primary Bedroom | 16'9'' x 10'1'' | ||
| Main Level | Living Room | 16' x 16'8'' | ||
| Main Level | Kitchen | 16'8'' x 11'6'' |
https://www.realtor.ca/real-estate/27554157/1145-tweedie-brook-road-kouchibouguac
Interested?
Contact us for more information
Maurice Goguen
Salesperson
150 Edmonton Avenue, Suite 4b
Moncton, New Brunswick E1C 3B9




