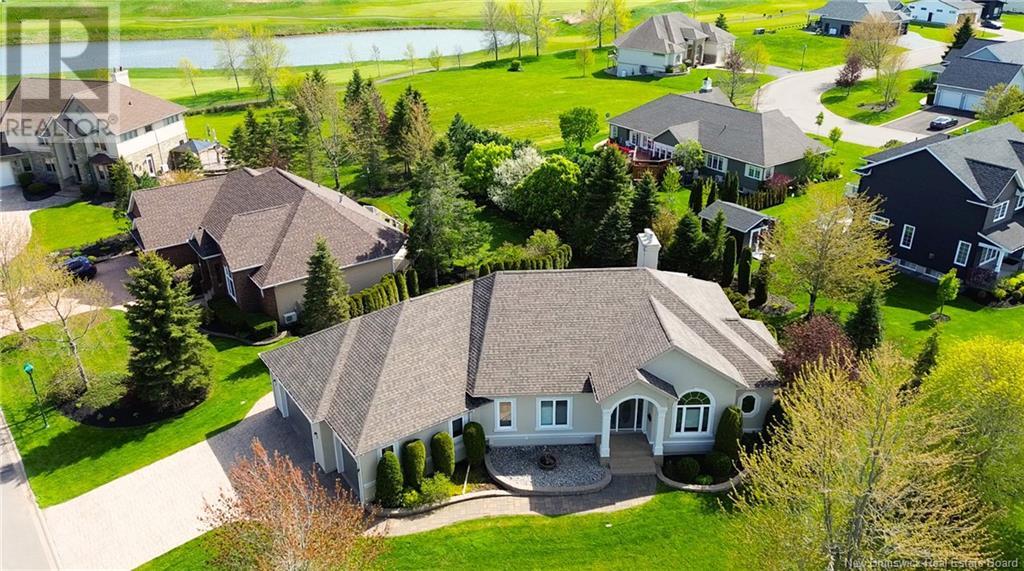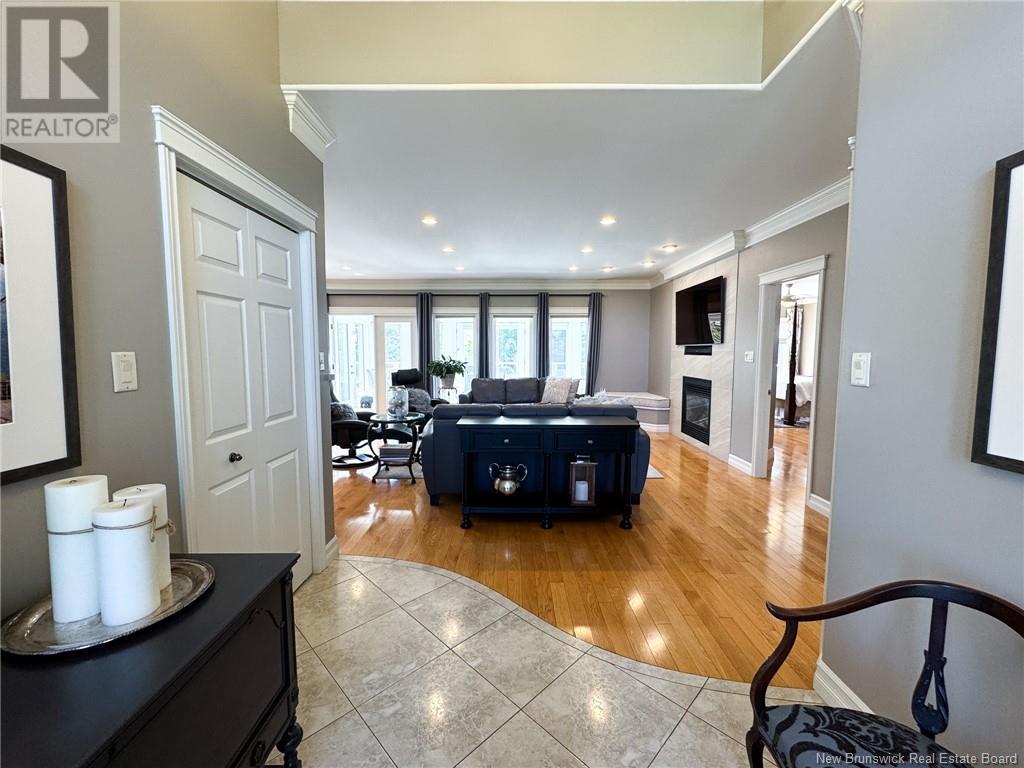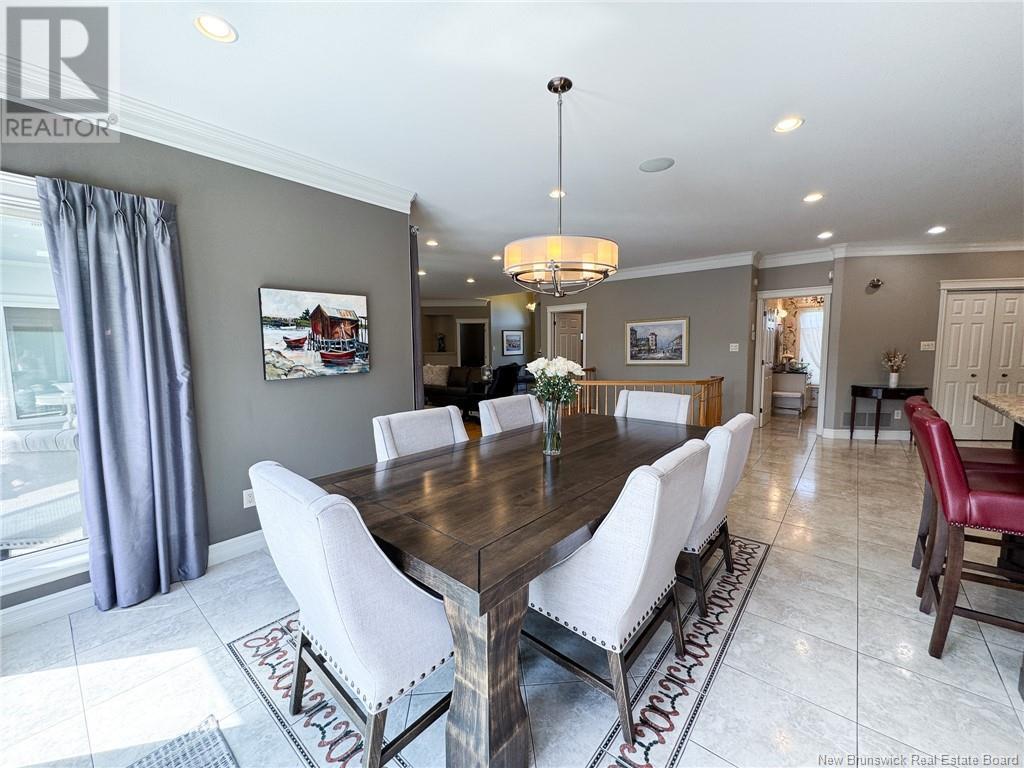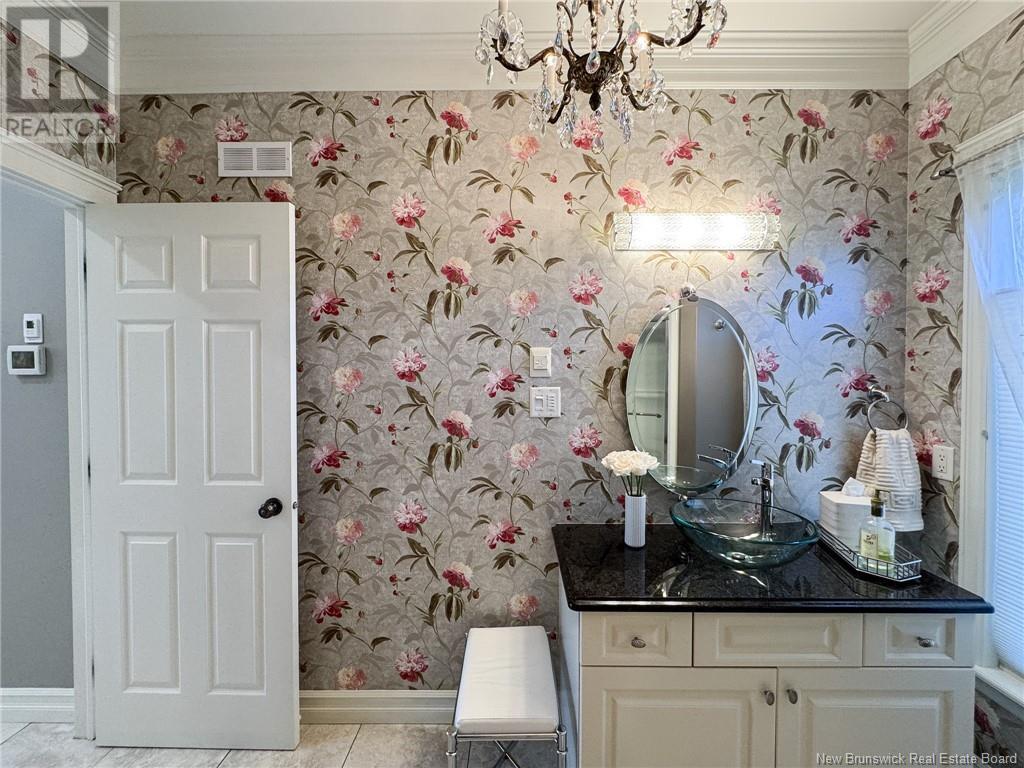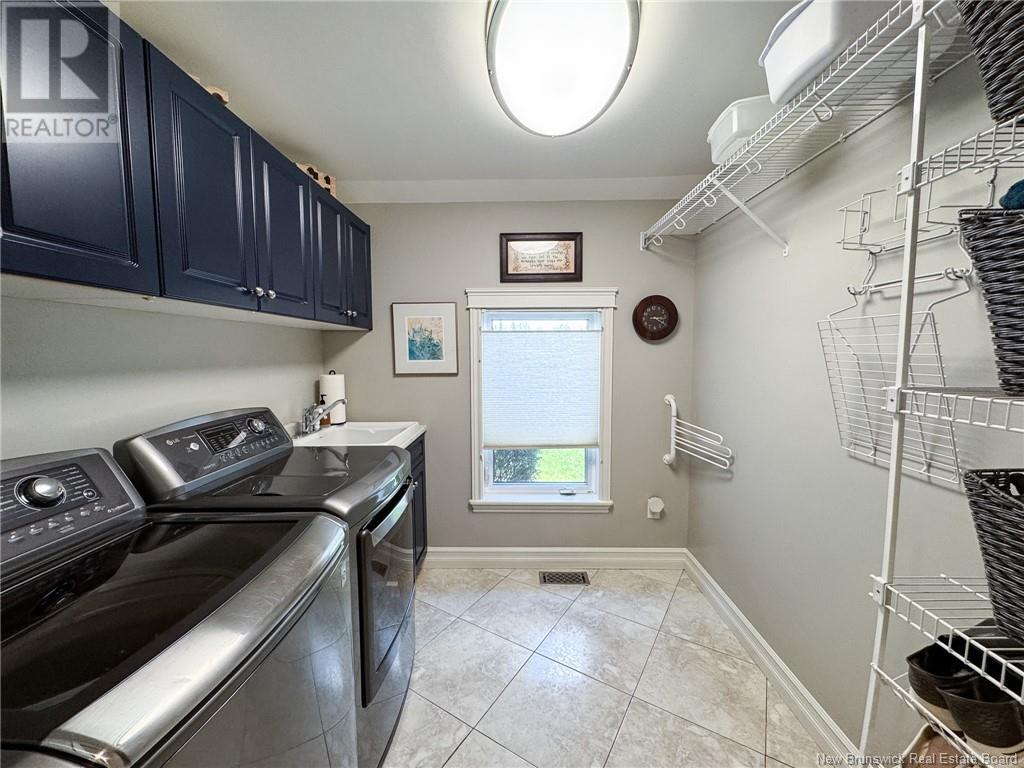114 Congressional Crescent Moncton, New Brunswick E1H 3L3
$1,130,000
This beautifully designed home is located in the heart of Royal Oaks. The main level features a kitchen with a granite island, Corian countertops, gas cooktop, hood fan, double oven, dishwasher, walk-in pantry, ceramic flooring, and custom pull-out drawers. A wine cabinet with hot water tap adds a touch of luxury. Enjoy 9' ceilings and bright southern exposure in the 4-season room with a skylight and ceramic flooring. The main level features a propane fireplace and a 4-piece bath powder room. Also on this floor is a bedroom used as a workout space and another set up as a home office. The primary suite offers large windows, hardwood flooring, a built-in drawer system, an ensuite with Corian-topped double sinks, a stand-up shower, a walk-in closet, and a separate linen closet. Upstairs bathrooms feature in-floor heating, with partial in-floor heat in the kitchen. The finished basement has carpet, 9' ceilings, a walkout to the backyard, a second propane fireplace, built-in ceiling speakers, a bar, large windows, and a storage room leading to the garage. This level also includes 2 more bedrooms, each with a 3-pcs bathroom, including ceramic flooring, a jacuzzi tub, and double closets. Upgrades include a forced air heat pump, new air exchanger in 2025, and a heat pump compressor replaced just two years ago. Enjoy the convenience of being within walking distance to Irishtown Nature Park and a five-minute drive to Costco Wholesale and other key amenities. Don't miss this dream home. (id:55272)
Property Details
| MLS® Number | NB118915 |
| Property Type | Single Family |
Building
| BathroomTotal | 4 |
| BedroomsAboveGround | 3 |
| BedroomsBelowGround | 2 |
| BedroomsTotal | 5 |
| ArchitecturalStyle | Bungalow |
| ConstructedDate | 2003 |
| CoolingType | Heat Pump |
| ExteriorFinish | Stucco |
| FoundationType | Concrete |
| HeatingFuel | Electric |
| HeatingType | Forced Air, Heat Pump, Radiant Heat |
| StoriesTotal | 1 |
| SizeInterior | 2300 Sqft |
| TotalFinishedArea | 4800 Sqft |
| Type | House |
| UtilityWater | Municipal Water |
Parking
| Attached Garage | |
| Garage |
Land
| Acreage | No |
| Sewer | Municipal Sewage System |
| SizeIrregular | 1391 |
| SizeTotal | 1391 M2 |
| SizeTotalText | 1391 M2 |
Rooms
| Level | Type | Length | Width | Dimensions |
|---|---|---|---|---|
| Basement | 3pc Bathroom | 13'11'' x 8'0'' | ||
| Basement | 3pc Bathroom | 7'11'' x 6'4'' | ||
| Basement | Family Room | 48'7'' x 24'11'' | ||
| Basement | Storage | 35'6'' x 11'5'' | ||
| Basement | Bedroom | 14'1'' x 9'11'' | ||
| Basement | Bedroom | 14'4'' x 23'11'' | ||
| Main Level | Other | 6'7'' x 8'7'' | ||
| Main Level | Foyer | 9'11'' x 8'3'' | ||
| Main Level | Sunroom | 21'5'' x 8'7'' | ||
| Main Level | Living Room | 22'0'' x 29'0'' | ||
| Main Level | Laundry Room | 7'5'' x 7'7'' | ||
| Main Level | Bedroom | 11'6'' x 11'11'' | ||
| Main Level | Primary Bedroom | 15'4'' x 23'10'' | ||
| Main Level | Bedroom | 12'2'' x 12'2'' | ||
| Main Level | 4pc Bathroom | 8'2'' x 10'6'' | ||
| Main Level | Kitchen/dining Room | 28'9'' x 24'8'' |
https://www.realtor.ca/real-estate/28385923/114-congressional-crescent-moncton
Interested?
Contact us for more information
Marco Dibonaventura
Salesperson
101-29 Victoria Street
Moncton, New Brunswick E1C 9J6


