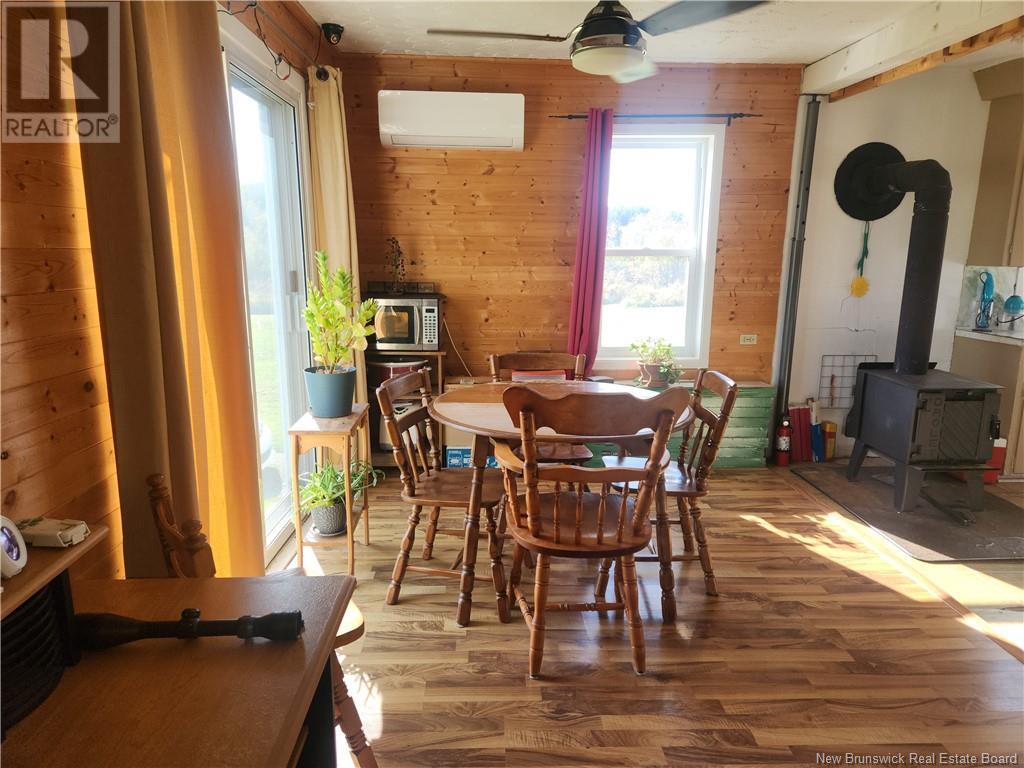1132 Coombes Road Saint-Léonard-Parent, New Brunswick E7E 2R5
$120,000
Attention first-time buyers and handyman specialists! We have the perfect property for you. Enjoy the tranquility of a beautiful country place on a 4-acre lot, complete with a detached double garage and a storage shed. The main floor features the kitchen, dining area, living room, and a full bathroom with laundry facility . Upstairs, you'll find 2 bedrooms and a large loft that could be converted into another bedroom. The sellers are including a John Deere lawn tractor and a large compressor. But you'll have to act fast, as this won't stay on the market for long at this price. (id:55272)
Property Details
| MLS® Number | NB107254 |
| Property Type | Single Family |
| EquipmentType | Water Heater |
| RentalEquipmentType | Water Heater |
| Structure | Shed |
Building
| BathroomTotal | 1 |
| BedroomsAboveGround | 2 |
| BedroomsTotal | 2 |
| CoolingType | Heat Pump |
| ExteriorFinish | Vinyl, Wood |
| FlooringType | Laminate, Wood |
| FoundationType | Stone |
| HeatingFuel | Electric, Wood |
| HeatingType | Baseboard Heaters, Heat Pump, Stove |
| SizeInterior | 1191 Sqft |
| TotalFinishedArea | 1191 Sqft |
| Type | House |
Parking
| Detached Garage | |
| Garage |
Land
| AccessType | Year-round Access |
| Acreage | Yes |
| LandscapeFeatures | Landscaped |
| Sewer | Septic System |
| SizeIrregular | 1.63 |
| SizeTotal | 1.63 Hec |
| SizeTotalText | 1.63 Hec |
Rooms
| Level | Type | Length | Width | Dimensions |
|---|---|---|---|---|
| Second Level | Loft | 15'6'' x 21'4'' | ||
| Second Level | Bedroom | 11'1'' x 10'3'' | ||
| Second Level | Bedroom | 11'1'' x 10'6'' | ||
| Main Level | Bath (# Pieces 1-6) | 11'6'' x 9' | ||
| Main Level | Living Room | 11'8'' x 11'10'' | ||
| Main Level | Dining Room | 15'2'' x 19'3'' | ||
| Main Level | Kitchen | 18'8'' x 12' |
https://www.realtor.ca/real-estate/27498694/1132-coombes-road-saint-léonard-parent
Interested?
Contact us for more information
Denis Bernier
Salesperson
258 Broadway Boulevard, P.o. Box 7035
Grand Falls, New Brunswick E3Z 2K4






















