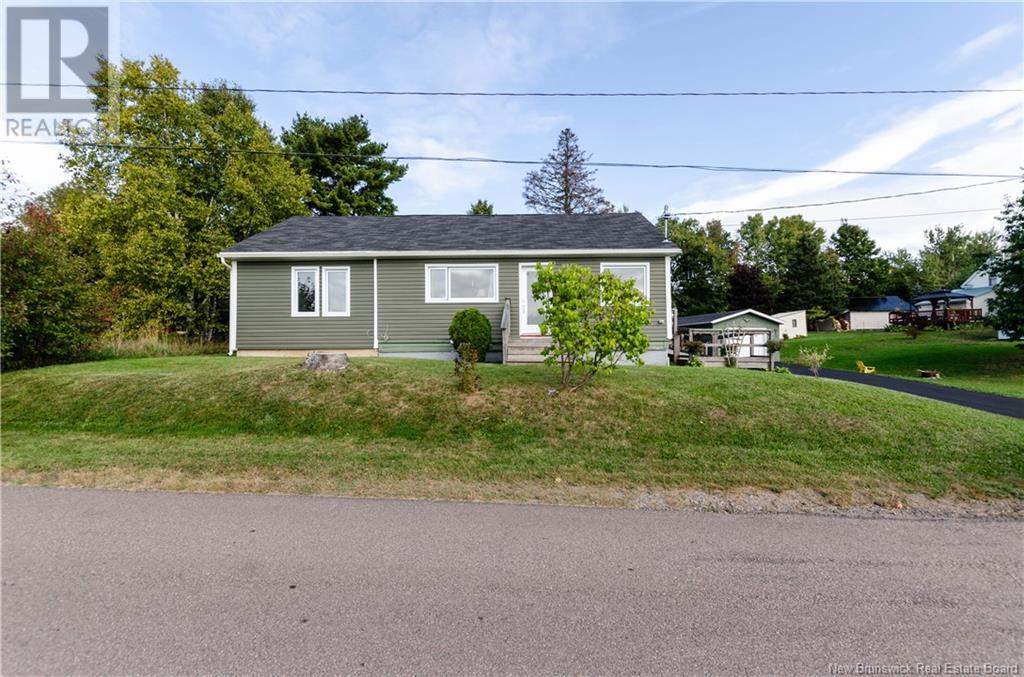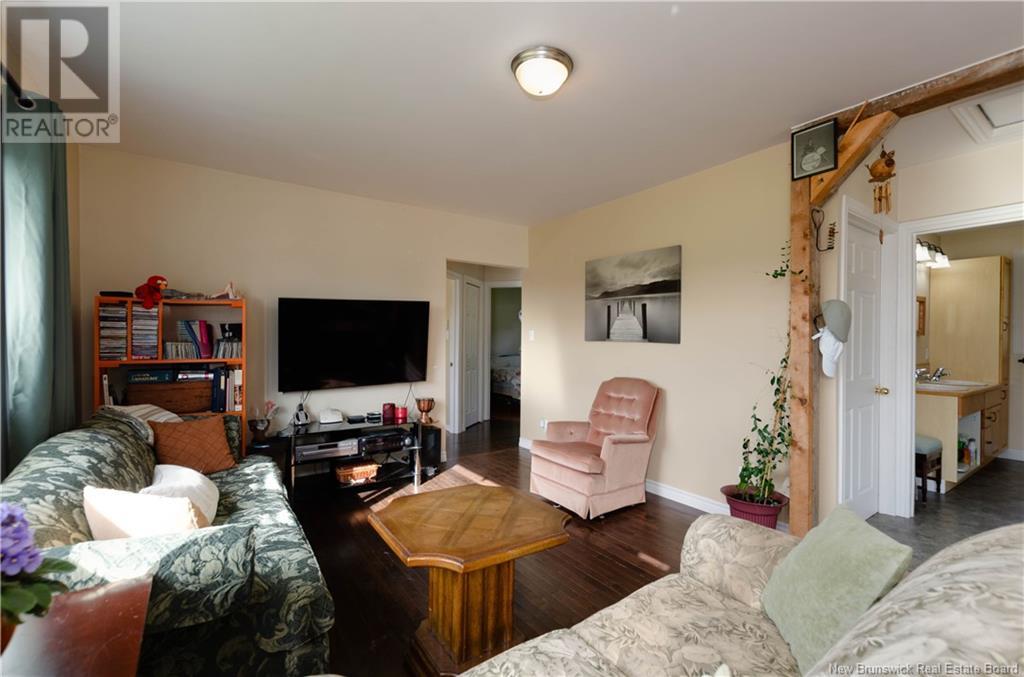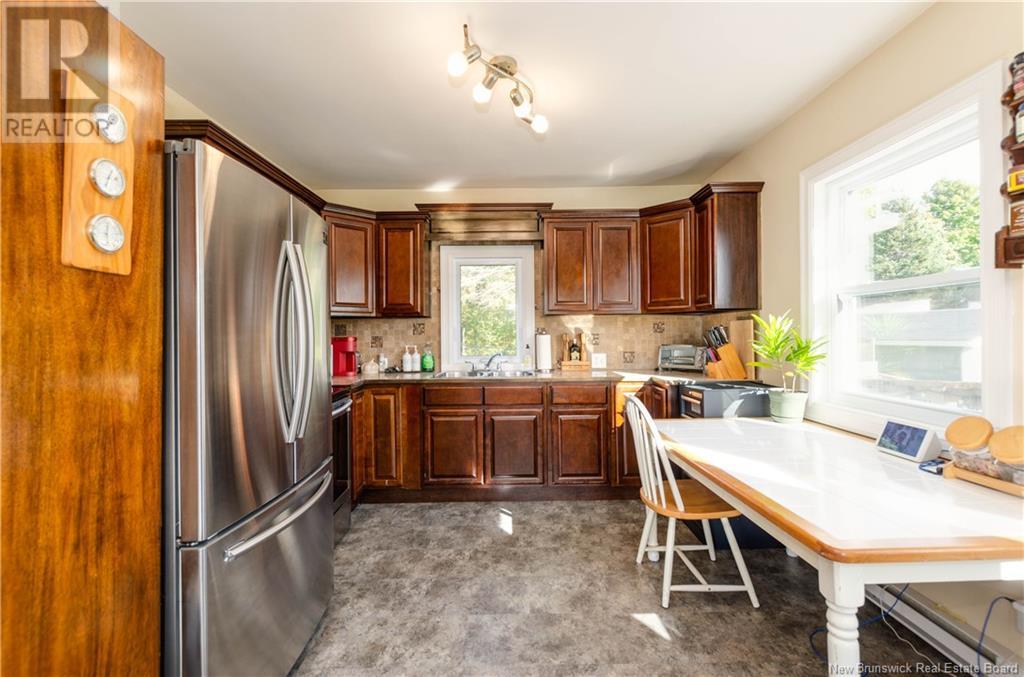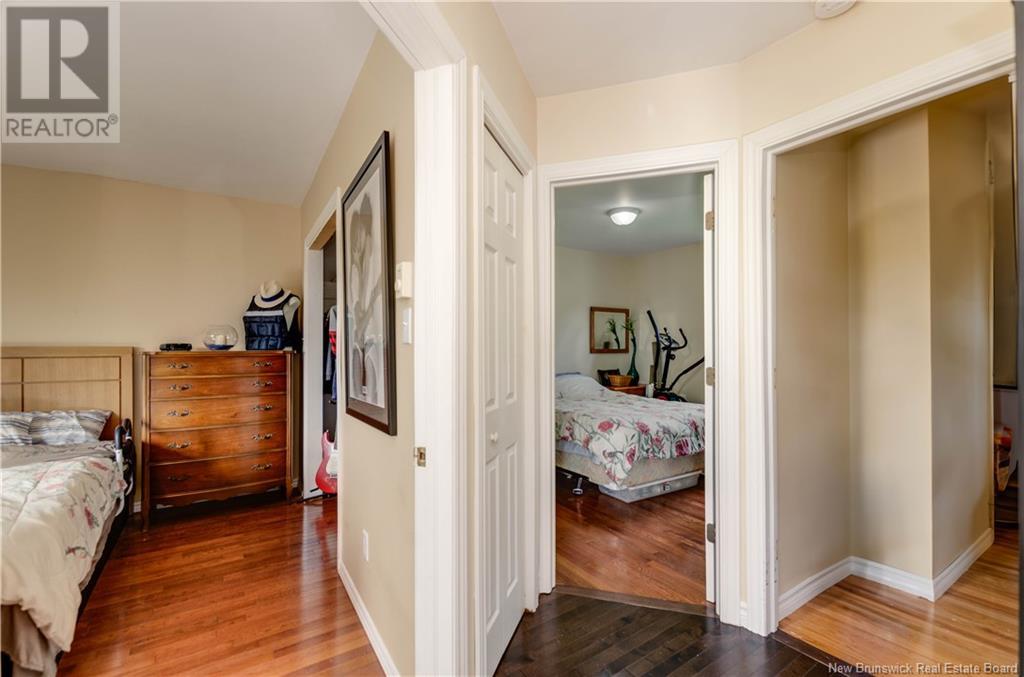111 Pleasant Street Hillsborough, New Brunswick E4H 3A9
$279,900
Welcome to 111 Pleasant St located in the heart of Hillsborough. This 3 bedroom home is wheelchair accessible and is move in ready. The home has undergone a heat loss assessment in June and is very efficient. New upgrades include 13 triple paned windows, spray foamed attic, spray foam basement and window sills, new eavestrough & new stainless steel appliances. The home is an open concept main level living with exposed country beams.Heated by electric baseboard and mini split. One of the bedrooms is currently being used as a laundry room, however the basement has laundry hook ups and tons of storage space with 6ft ceilings.. The backyard has mature trees offering privacy and is completely fenced in, great for pets or children. Within walking distance to the farmer market, schools, cafe, and other local amenities. There is an amazing view in the distance that you can enjoy everyday from the deck on your new home. Contact your REALTOR® today to book a showing. (id:55272)
Property Details
| MLS® Number | NB106679 |
| Property Type | Single Family |
| Features | Balcony/deck/patio |
Building
| BathroomTotal | 1 |
| BedroomsAboveGround | 3 |
| BedroomsTotal | 3 |
| CoolingType | Heat Pump |
| ExteriorFinish | Vinyl |
| FlooringType | Hardwood |
| HeatingFuel | Electric |
| HeatingType | Baseboard Heaters, Heat Pump |
| SizeInterior | 976 Sqft |
| TotalFinishedArea | 976 Sqft |
| Type | House |
| UtilityWater | Municipal Water |
Parking
| Detached Garage |
Land
| Acreage | No |
| LandscapeFeatures | Landscaped |
| Sewer | Municipal Sewage System |
| SizeIrregular | 0.22 |
| SizeTotal | 0.22 Ac |
| SizeTotalText | 0.22 Ac |
Rooms
| Level | Type | Length | Width | Dimensions |
|---|---|---|---|---|
| Main Level | Living Room | 16' x 11' | ||
| Main Level | Dining Room | 10' x 11' | ||
| Main Level | Kitchen | 13' x 10' | ||
| Main Level | Bedroom | 11' x 9' | ||
| Main Level | Bedroom | 10' x 13' | ||
| Main Level | Bedroom | 10' x 9' | ||
| Main Level | 5pc Bathroom | 7' x 7' |
https://www.realtor.ca/real-estate/27485056/111-pleasant-street-hillsborough
Interested?
Contact us for more information
Nick Dunfield
Salesperson
150 Edmonton Avenue, Suite 4b
Moncton, New Brunswick E1C 3B9
Adele Poirier
150 Edmonton Avenue, Suite 4b
Moncton, New Brunswick E1C 3B9









































