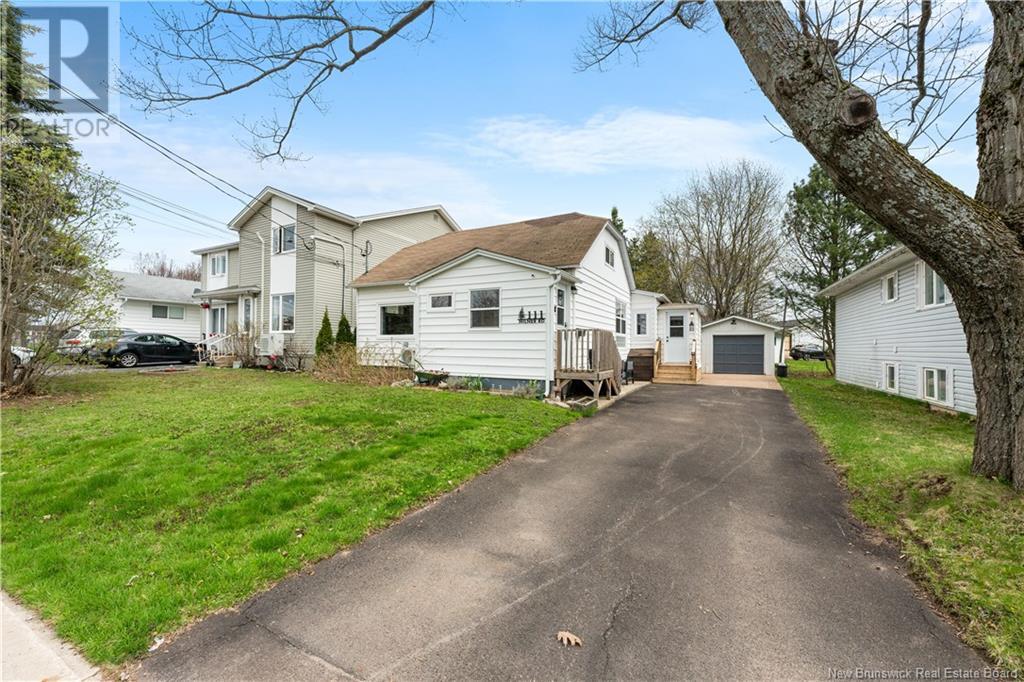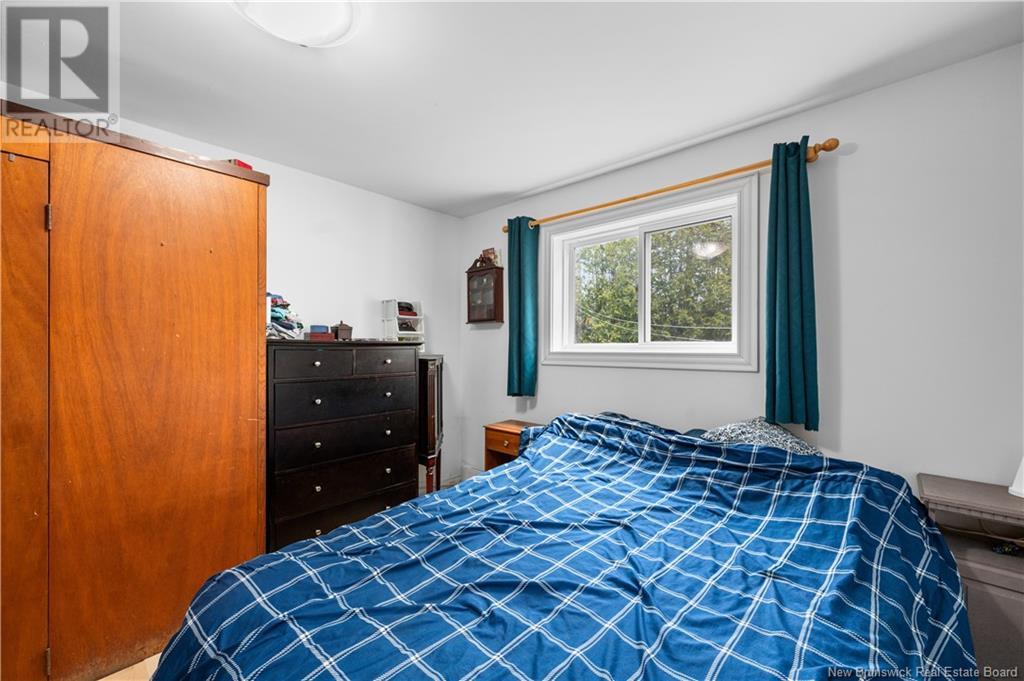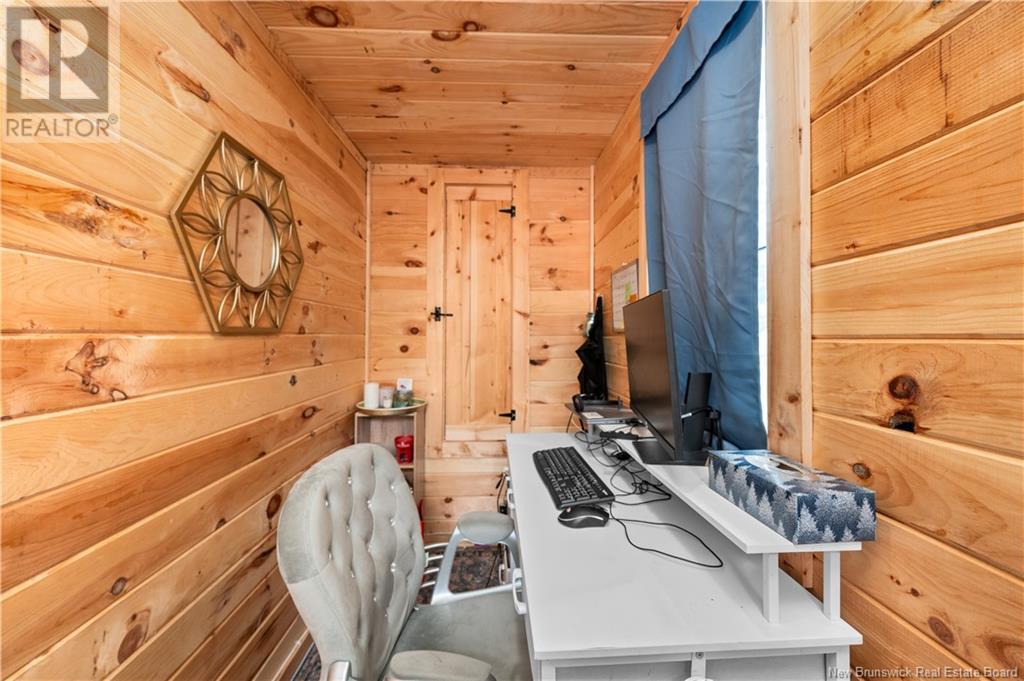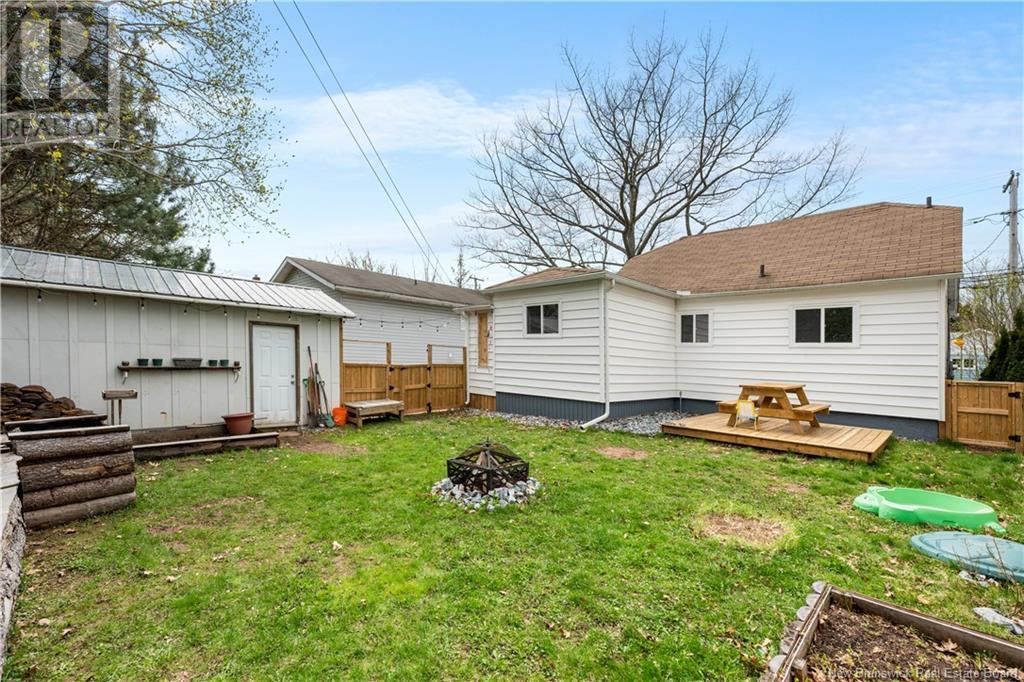111 Milner Moncton, New Brunswick E1E 2S2
$299,000
Location. Location. Location. That golden rule in real estate? This home nails it. Perfectly situated just steps from Bessborough School and only a short walk to the ever-popular Centennial Parkwith its playgrounds, splash pad, community pool, dog park, and moreits the kind of spot that makes everyday living easy and fun. Inside, this charming 2-bedroom, 1-bath home offers a warm and inviting layout with a finished loft space that adds flexibilityuse it as a home office, playroom, creative space, or a cozy hideaway. A stylish refresh of the kitchen cabinets, renovated mudrooms, updated stairs and flooring upstairs, and even spray foam insulation under the back bedroom for added comfort. Practical upgrades have also been taken care of: a steel roof on the garage, a new water tank, new fencing, and a floating back deck perfect for summer lounging. The back and side doors have been fitted with new locks, the driveway has been freshly sealed, and gutter leaf guards have been installed to keep things low-maintenance. Even the little cubby doors got a makeover. Start enjoying life in one of Monctons most walkable, family-friendly neighbourhoods. Lets get you in for a showingyoure going to love it. (id:55272)
Property Details
| MLS® Number | NB117928 |
| Property Type | Single Family |
| Features | Balcony/deck/patio |
Building
| BathroomTotal | 1 |
| BedroomsAboveGround | 2 |
| BedroomsTotal | 2 |
| CoolingType | Heat Pump |
| ExteriorFinish | Vinyl |
| FlooringType | Laminate, Vinyl |
| FoundationType | Concrete |
| HeatingFuel | Electric |
| HeatingType | Baseboard Heaters, Heat Pump |
| SizeInterior | 1063 Sqft |
| TotalFinishedArea | 1063 Sqft |
| Type | House |
| UtilityWater | Municipal Water |
Parking
| Detached Garage | |
| Garage |
Land
| AccessType | Year-round Access |
| Acreage | No |
| LandscapeFeatures | Partially Landscaped |
| Sewer | Municipal Sewage System |
| SizeIrregular | 465 |
| SizeTotal | 465 M2 |
| SizeTotalText | 465 M2 |
Rooms
| Level | Type | Length | Width | Dimensions |
|---|---|---|---|---|
| Second Level | Loft | 24'3'' x 10'11'' | ||
| Main Level | Office | 4'3'' x 9'10'' | ||
| Main Level | Bedroom | 10'2'' x 11'7'' | ||
| Main Level | Bedroom | 10'11'' x 7'5'' | ||
| Main Level | 4pc Bathroom | X | ||
| Main Level | Kitchen/dining Room | 12'11'' x 11'10'' | ||
| Main Level | Living Room | 13'5'' x 11'8'' | ||
| Main Level | Mud Room | 10'9'' x 3'11'' |
https://www.realtor.ca/real-estate/28274928/111-milner-moncton
Interested?
Contact us for more information
Nicole Labarge
Salesperson
150 Edmonton Avenue, Suite 4b
Moncton, New Brunswick E1C 3B9








































