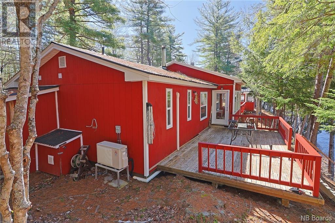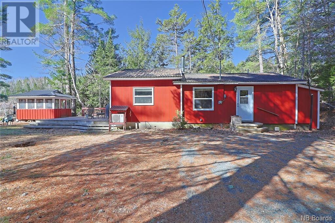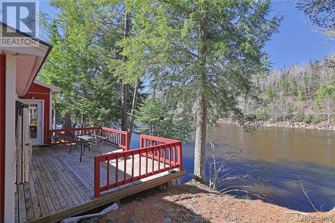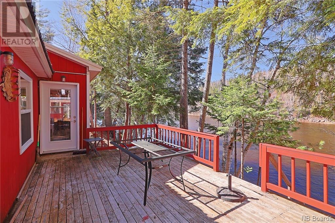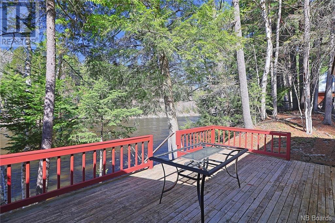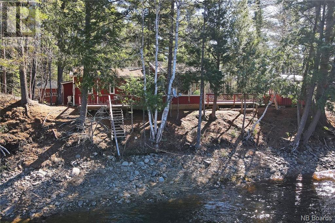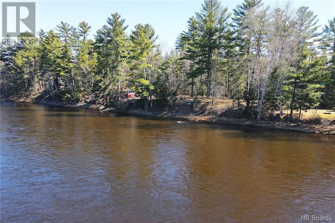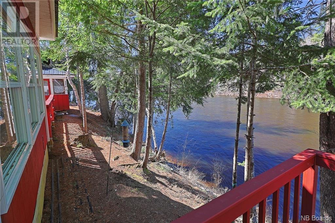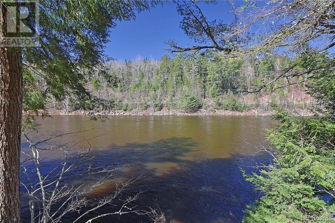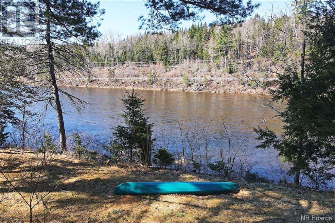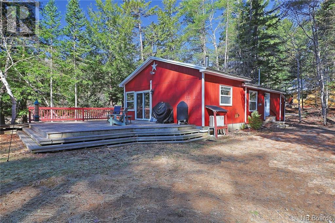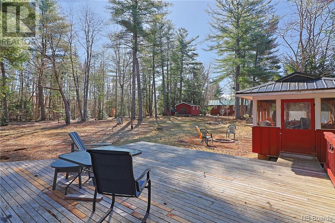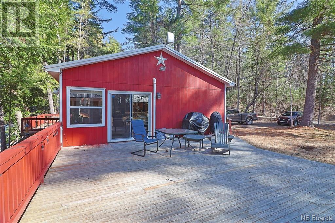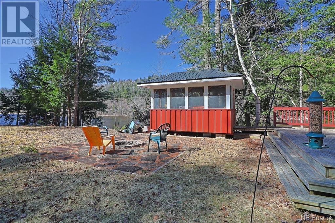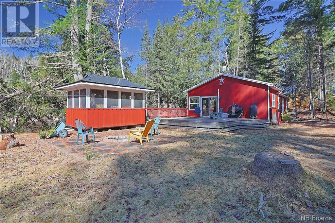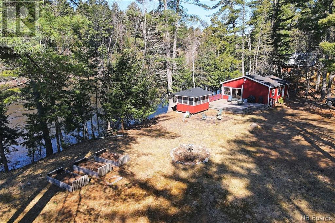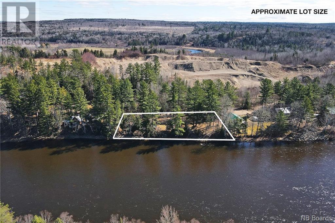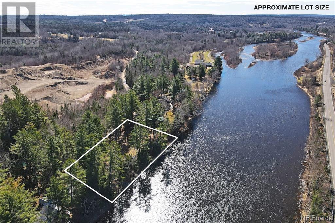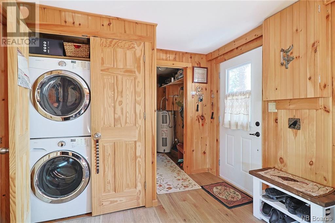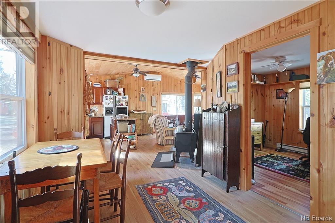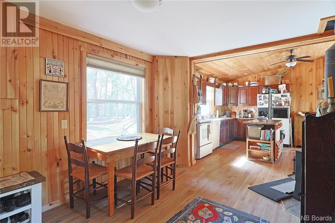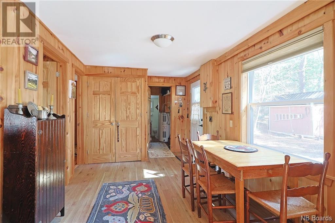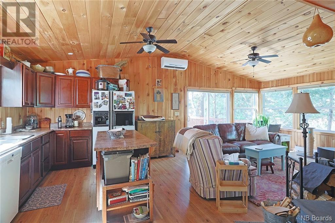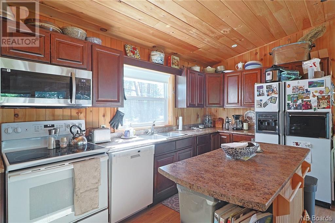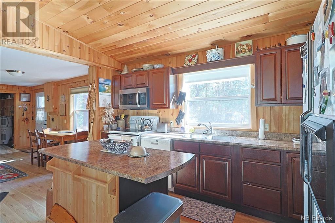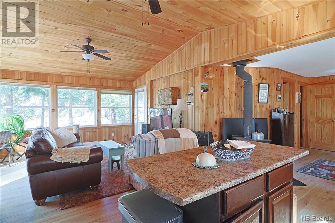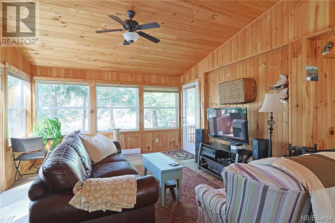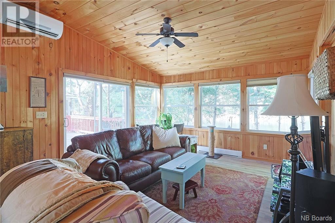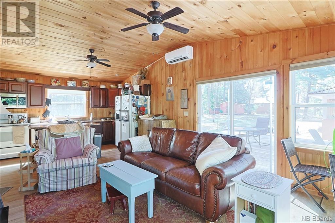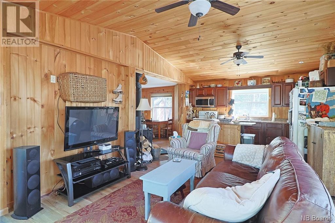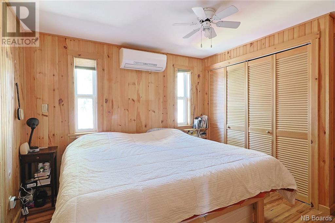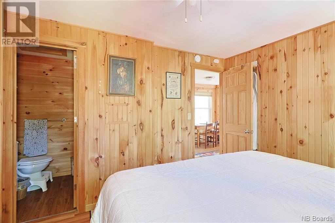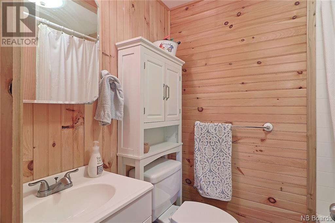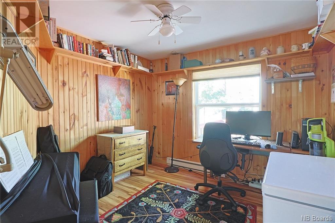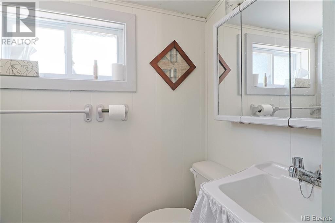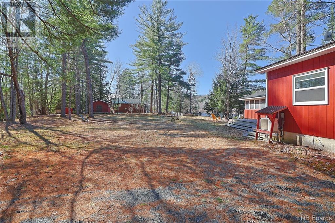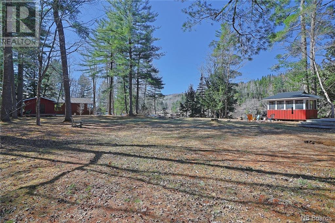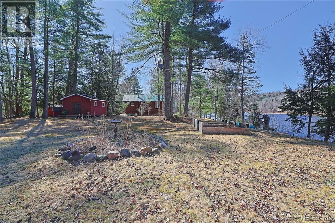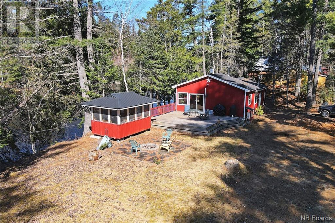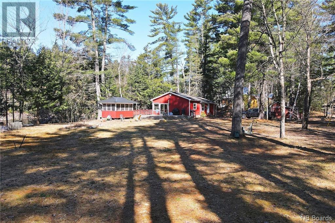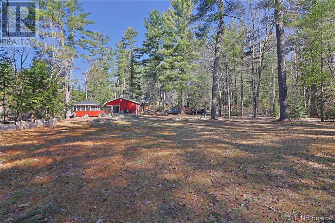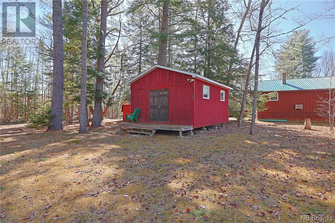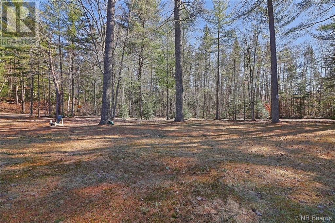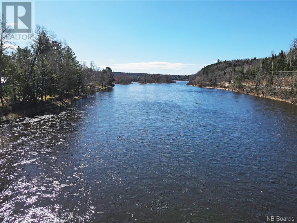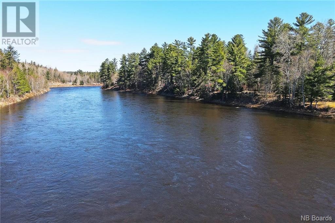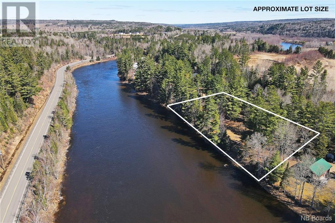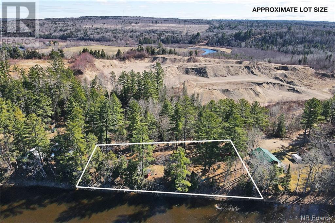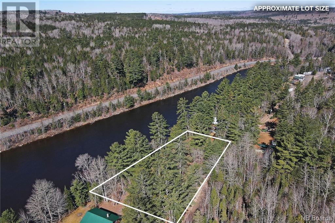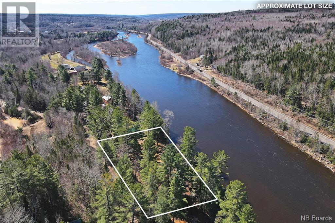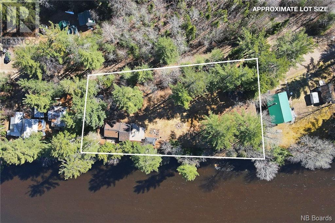111 Camp Road Durham Bridge, New Brunswick E6C 1N8
$359,900
WATERFRONT YEAR ROUND HOME ON THE BEAUTIFUL NASHWAAK RIVER! Only 15-20 minutes to the city! If you have been dreaming about a home on the water then come check out this home. The 2 bedroom 1 1/2 bath home sits on a double lot (3300 sq. meters) of land with 287 ft. of water frontage, pine interior, cathedral ceiling, open concept kitchen and living room, great size dining area, 2 good size bedrooms with renovated ensuite bath for the master. 1/2 bath and storage area and laundry. 2 Ductless heat pump, electric baseboard and a wood stove for those cold winter nights. 2 decks, 9 x 12 gazebo, 16 x 22 shop with workbench and electricity , or could be used as a bunkhouse, plus 3 other outbuildings. Great location is excellent for swimming, fishing, canoeing, kayaking, golfing, and is close to the provincial trails for snowmobiling and wheeling. Roofing on the home is made of durable product called Ondura, new metal roof on gazebo and storage shed. Wake up every morning to enjoy your coffee on the large deck overlooking the Nashwaak River. Call today to book your viewing. (id:55272)
Property Details
| MLS® Number | NB098685 |
| Property Type | Single Family |
| Features | Level Lot, Treed, Balcony/deck/patio |
| Structure | Workshop, Shed |
Building
| Bathroom Total | 2 |
| Bedrooms Above Ground | 2 |
| Bedrooms Total | 2 |
| Architectural Style | Bungalow |
| Constructed Date | 2015 |
| Cooling Type | Heat Pump |
| Exterior Finish | Wood |
| Flooring Type | Laminate |
| Half Bath Total | 1 |
| Heating Fuel | Electric, Wood |
| Heating Type | Baseboard Heaters, Heat Pump |
| Stories Total | 1 |
| Size Interior | 950 |
| Total Finished Area | 950 Sqft |
| Type | House |
| Utility Water | Shared Well |
Land
| Access Type | Year-round Access |
| Acreage | No |
| Sewer | Septic System |
| Size Irregular | 3300 |
| Size Total | 3300 M2 |
| Size Total Text | 3300 M2 |
Rooms
| Level | Type | Length | Width | Dimensions |
|---|---|---|---|---|
| Main Level | Storage | 6'8'' x 4'0'' | ||
| Main Level | Bath (# Pieces 1-6) | 5'4'' x 3'7'' | ||
| Main Level | 2pc Ensuite Bath | 6'8'' x 5'2'' | ||
| Main Level | Primary Bedroom | 11'0'' x 10'0'' | ||
| Main Level | Bedroom | 10'0'' x 9'4'' | ||
| Main Level | Dining Room | 10'6'' x 9'4'' | ||
| Main Level | Kitchen | 13'2'' x 7'5'' | ||
| Main Level | Living Room | 15'7'' x 13'5'' |
https://www.realtor.ca/real-estate/26827257/111-camp-road-durham-bridge
Interested?
Contact us for more information

Esther Shanks
Salesperson
www.kwfredericton.com/

90 Woodside Lane, Unit 101
Fredericton, New Brunswick E3C 2R9
(506) 459-3733
(506) 459-3732
www.kwfredericton.ca/

Tony Shanks
Salesperson

90 Woodside Lane, Unit 101
Fredericton, New Brunswick E3C 2R9
(506) 459-3733
(506) 459-3732
www.kwfredericton.ca/


