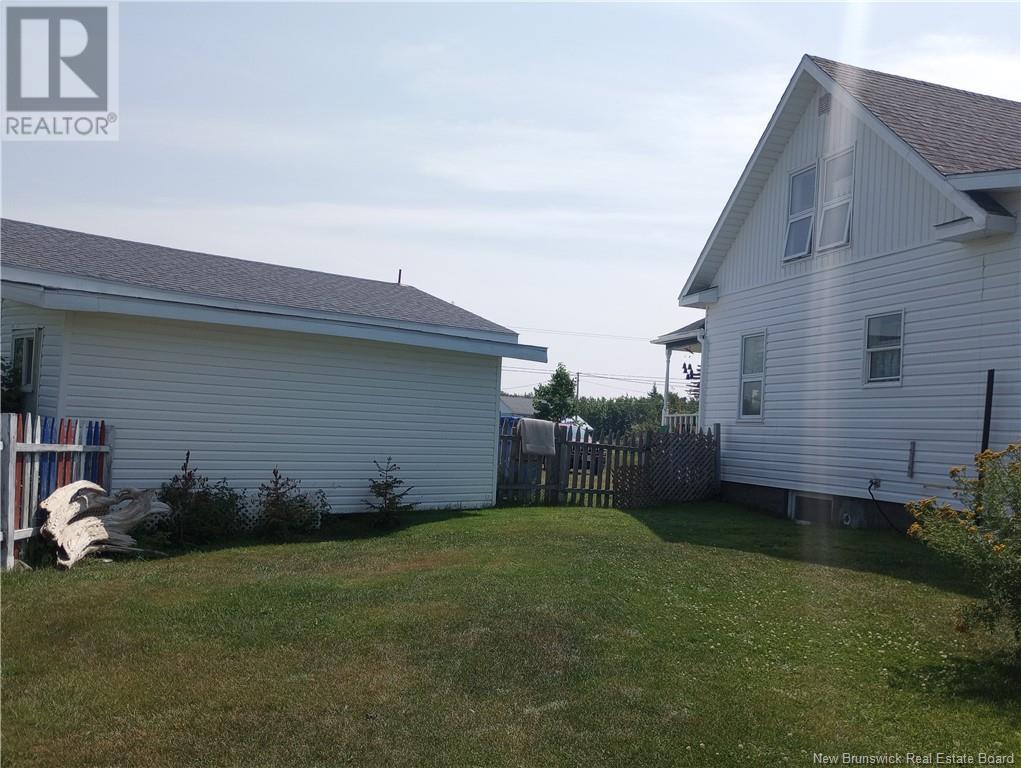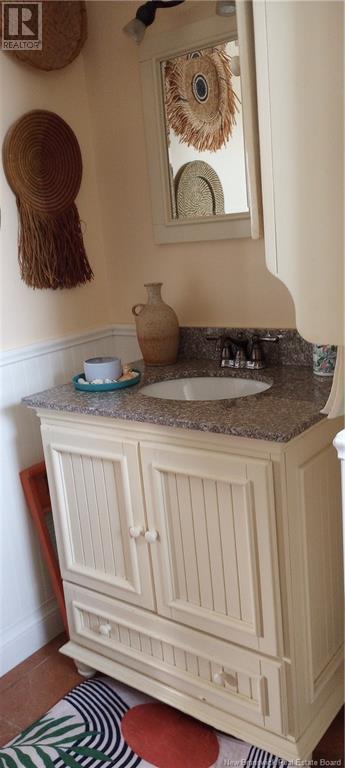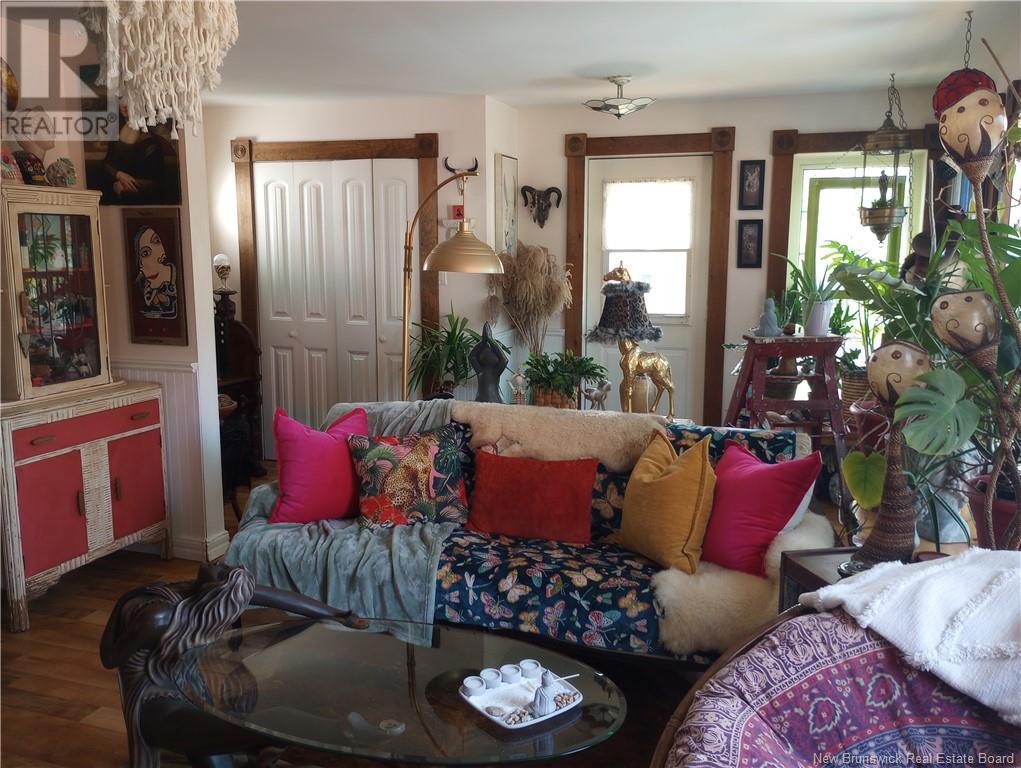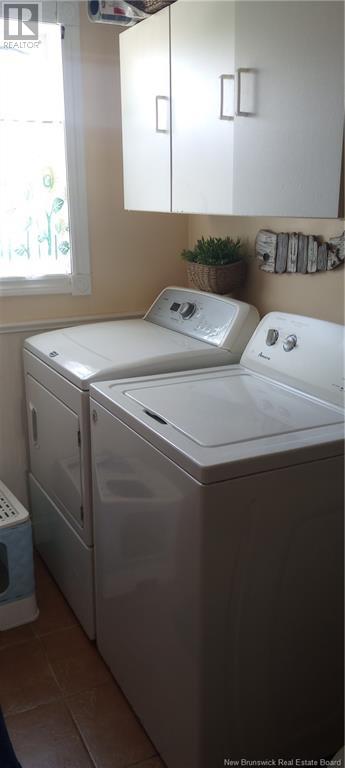11083 Route 113 Miscou, New Brunswick E8T 2A1
$165,900
Discover this versatile property, perfect as an all-year home or a charming cottage getaway. Featuring two gazebos for outdoor relaxation, a shed creatively converted into a bar, and a 1.5-car garage with an integrated workshop. Enjoy the convenience of a brand-new septic tank installed last year and a quick connect to the hydro meter for your generator. The fenced-in back and side yards provide privacy and security. This property offers functionality and comfort in every season. (id:55272)
Property Details
| MLS® Number | NB103969 |
| Property Type | Single Family |
| EquipmentType | Propane Tank, Water Heater |
| Features | Treed, Balcony/deck/patio |
| RentalEquipmentType | Propane Tank, Water Heater |
| Structure | Workshop, Shed |
Building
| BathroomTotal | 1 |
| BedroomsAboveGround | 2 |
| BedroomsTotal | 2 |
| ArchitecturalStyle | Cottage |
| BasementType | Crawl Space |
| ConstructedDate | 1965 |
| CoolingType | Heat Pump |
| ExteriorFinish | Vinyl |
| FlooringType | Laminate |
| FoundationType | Concrete |
| HeatingFuel | Propane |
| HeatingType | Heat Pump, Hot Water |
| SizeInterior | 1205 Sqft |
| TotalFinishedArea | 1205 Sqft |
| Type | House |
| UtilityWater | Drilled Well, Well |
Parking
| Garage |
Land
| AccessType | Year-round Access |
| Acreage | No |
| LandscapeFeatures | Landscaped |
| Sewer | Septic System |
| SizeIrregular | 0.99 |
| SizeTotal | 0.99 Ac |
| SizeTotalText | 0.99 Ac |
Rooms
| Level | Type | Length | Width | Dimensions |
|---|---|---|---|---|
| Second Level | Other | 8'5'' x 7'7'' | ||
| Second Level | Loft | 16'9'' x 22'3'' | ||
| Main Level | Bedroom | 9'2'' x 11'7'' | ||
| Main Level | Living Room | 20'6'' x 13'8'' | ||
| Main Level | 3pc Bathroom | 9'3'' x 7'5'' | ||
| Main Level | Kitchen | 19'2'' x 12'4'' | ||
| Main Level | Dining Room | 8'4'' x 9'9'' |
https://www.realtor.ca/real-estate/27260152/11083-route-113-miscou
Interested?
Contact us for more information
Jeffrey Watson
Salesperson
71 Paradise Row
Saint John, New Brunswick E2K 3H6










































