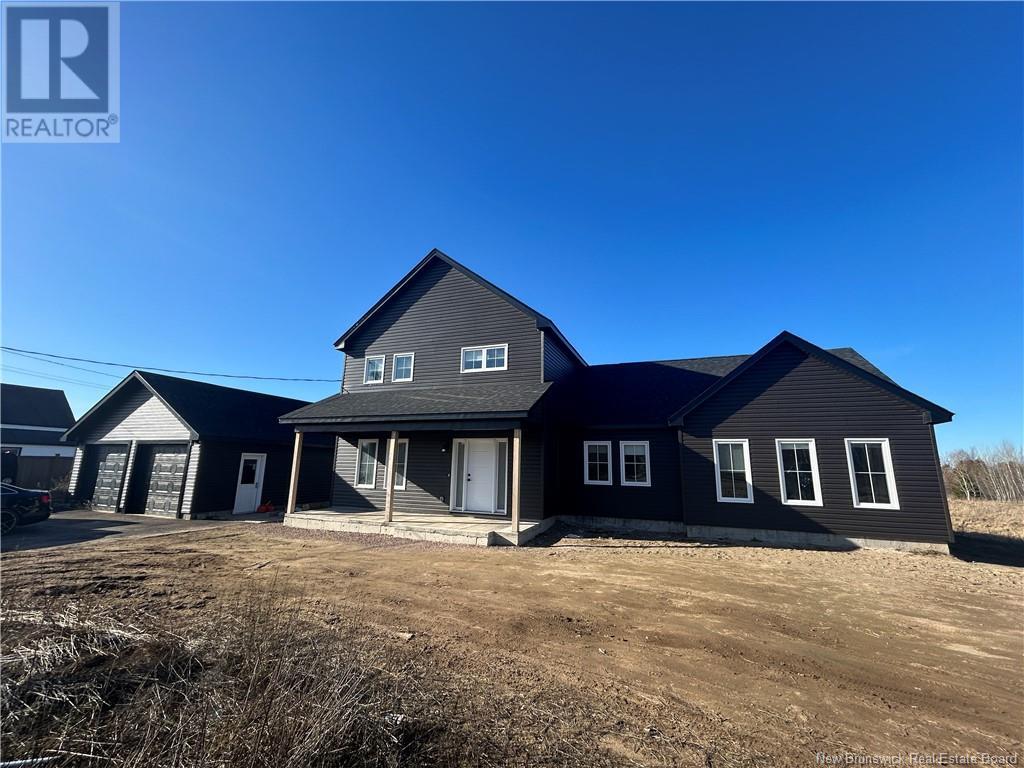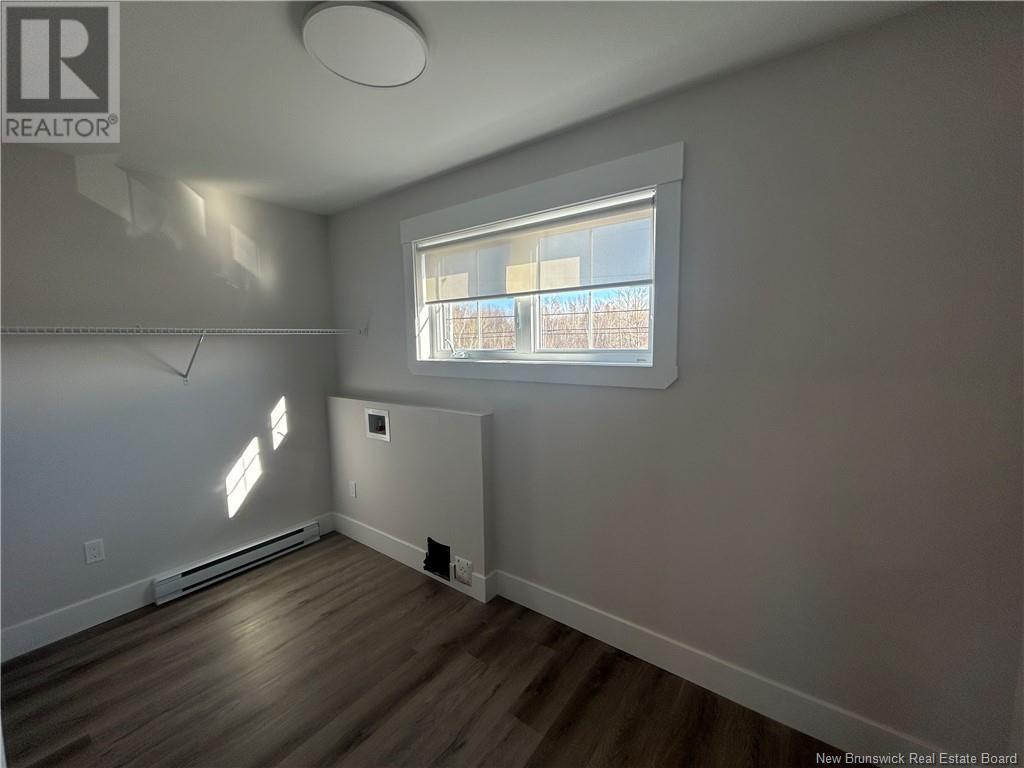1104 Route 133 Grand-Barachois, New Brunswick E4P 8G3
$499,900
Welcome to 1104 Route 133 in Grand-Barachois, new construction home with In-Law Suite that offers modern comfort just minutes from the beach. The main level features an office which could be converted into a bedroom. This two-storey home features an open-concept main level with a bright living room, spacious dining area, and a well-designed kitchen with ample counter space and cabinetry. Upstairs, youll find two bedrooms including a large primary with a walk-in closet and an en-suite 4pc bathroom. The upstairs also features a laundry room and another 4 pc bathroom. On the main floor, the in-law features another open-concept kitchen and living room, along with two bedrooms and a 4 pc bathroom. Also features a 24.4 x 32.4 detached double garage. Located close to local amenities, golf courses, and only 3 minutes past the Neptune Drive in, making it a perfect year-round home or summer getaway. All measurements are approximate. Contact your local REALTOR® today! (id:55272)
Property Details
| MLS® Number | NB116080 |
| Property Type | Single Family |
| EquipmentType | Water Heater |
| Features | Beach, Balcony/deck/patio |
| RentalEquipmentType | Water Heater |
Building
| BathroomTotal | 3 |
| BedroomsAboveGround | 5 |
| BedroomsTotal | 5 |
| ArchitecturalStyle | 2 Level |
| ConstructedDate | 2025 |
| CoolingType | Air Exchanger |
| ExteriorFinish | Vinyl |
| FlooringType | Ceramic, Laminate |
| FoundationType | Concrete Slab |
| HeatingFuel | Electric |
| HeatingType | Baseboard Heaters |
| SizeInterior | 2458 Sqft |
| TotalFinishedArea | 2458 Sqft |
| Type | House |
| UtilityWater | Well |
Parking
| Detached Garage | |
| Garage |
Land
| Acreage | No |
| Sewer | Septic System |
| SizeIrregular | 1624 |
| SizeTotal | 1624 M2 |
| SizeTotalText | 1624 M2 |
Rooms
| Level | Type | Length | Width | Dimensions |
|---|---|---|---|---|
| Second Level | 4pc Bathroom | X | ||
| Second Level | Laundry Room | 11'6'' x 5'10'' | ||
| Second Level | Bedroom | 11'0'' x 10'0'' | ||
| Second Level | Primary Bedroom | 12'0'' x 12'9'' | ||
| Main Level | Primary Bedroom | 9'7'' x 10'7'' | ||
| Main Level | Bedroom | 9'10'' x 10'0'' | ||
| Main Level | Living Room | 12'0'' x 14'6'' | ||
| Main Level | Kitchen | 12'0'' x 14'6'' | ||
| Main Level | Living Room | 16'10'' x 14'0'' | ||
| Main Level | Kitchen | 9'1'' x 12'9'' | ||
| Main Level | Dining Room | 15'5'' x 9'5'' | ||
| Main Level | Office | 11'0'' x 9'5'' | ||
| Main Level | Foyer | 9'2'' x 5'11'' |
https://www.realtor.ca/real-estate/28155914/1104-route-133-grand-barachois
Interested?
Contact us for more information
Claude Levesque
Agent Manager
81 Champlain Street
Dieppe, New Brunswick E1A 1N5
Jacob Levesque
Salesperson
81 Champlain Street
Dieppe, New Brunswick E1A 1N5
























