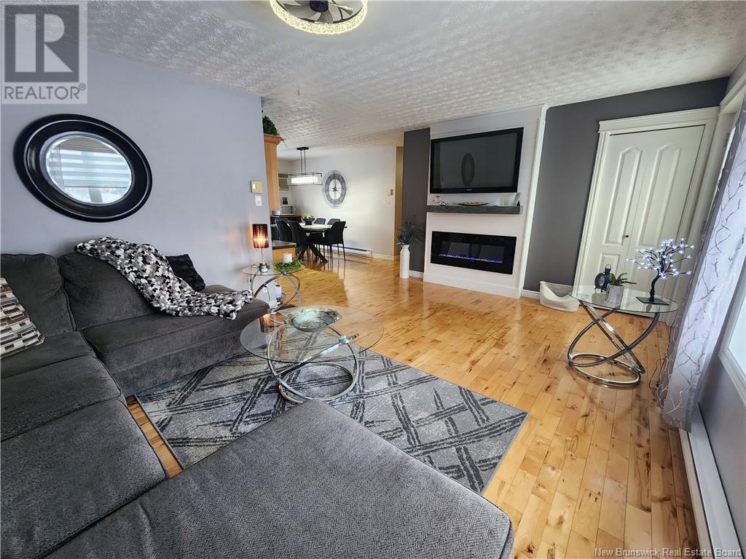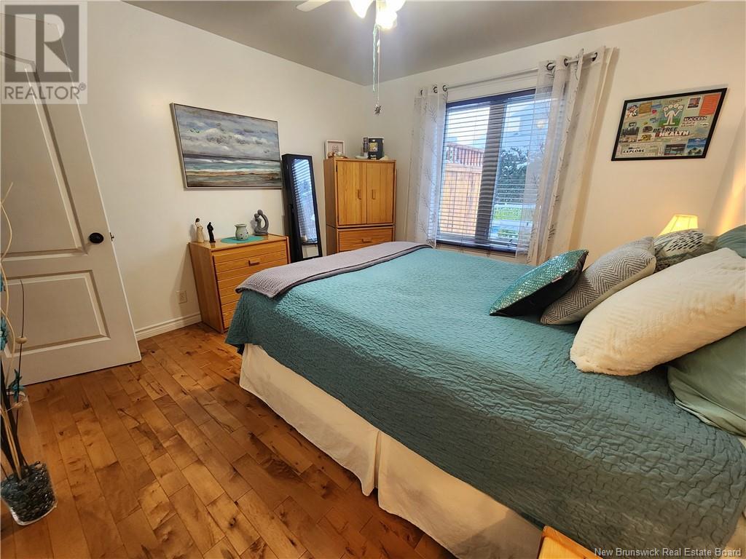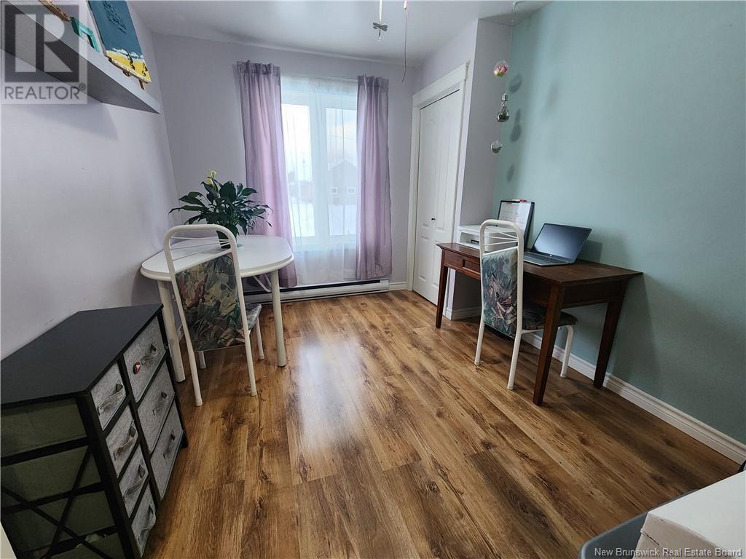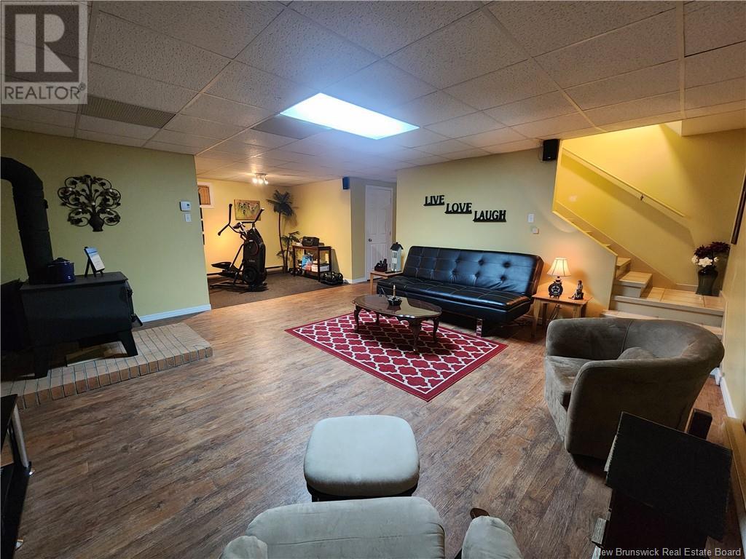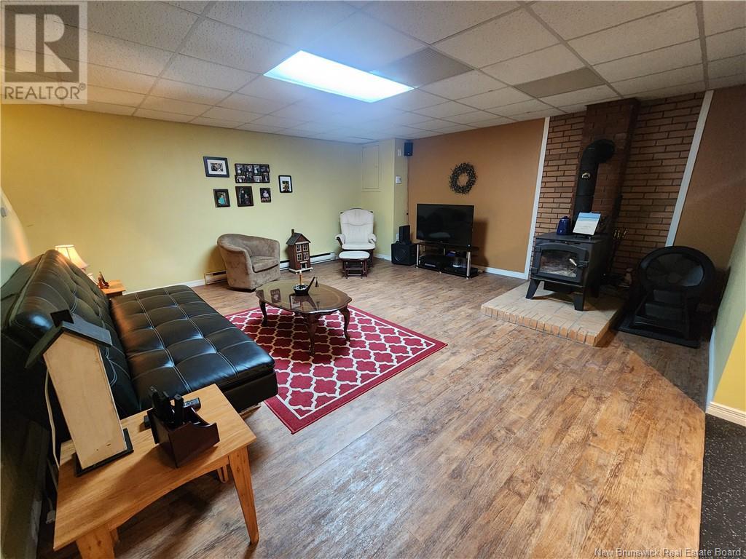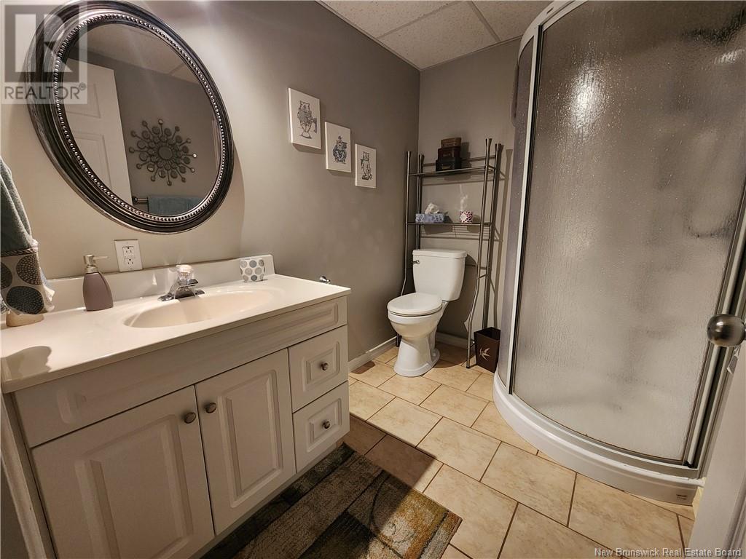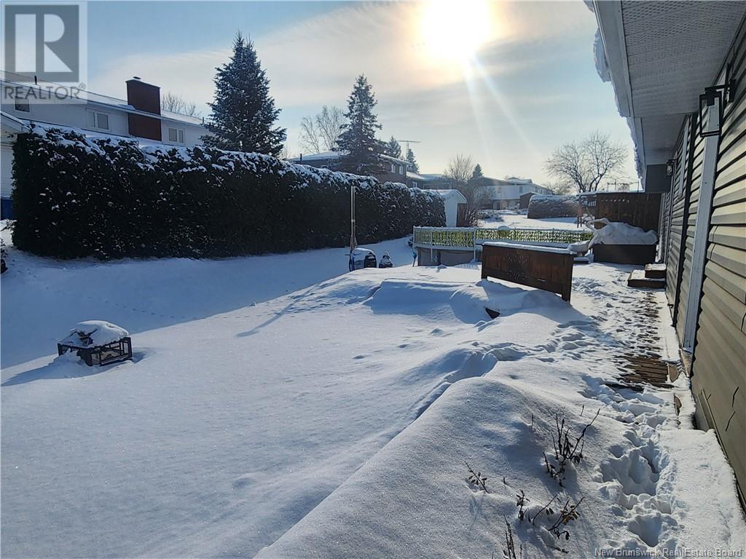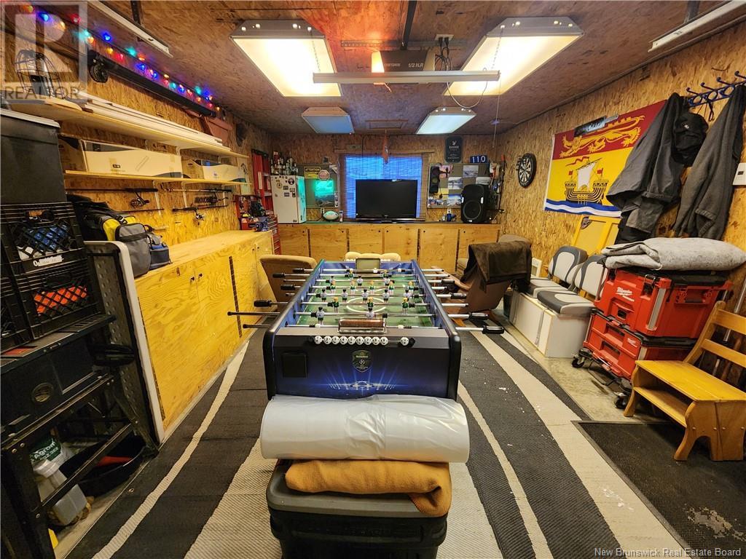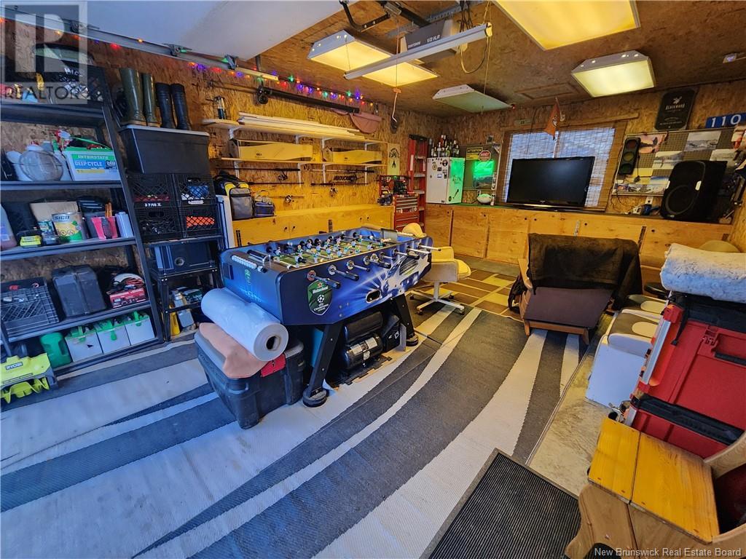110 Theriault Street Drummond, New Brunswick E3Y 2N4
$249,900
This beautifully maintained three bedroom two bathroom bungalow located in a most desirable neighborhood in Drummond, minutes from all amenities could be your ideal new home. The open concept main floor offers one level living with a gorgeous eat in kitchen, spacious dining room with patio doors leading to the backyard and an oversized living room that lets in plenty of natural light. There are also three large size bedrooms, all with double closets for extra storage and a full bathroom with a laundry area. The full basement offers plenty more living space including a big family room with a wood stove for those cozy nights, a gym area, a room perfect for a home office, two cedar closets and two other rooms for additional storage. Outside you will find a detached heated and insulated garage currently used as a man cave, perfect for additional living space like a games room for the family, as well as a large attached and insulated garage. The large backyard includes a lot of open space to enjoy the outdoors as well as a big deck and above ground pool to enjoy on those hot summer days with family and friends. Call/text today for more information and to book your tour. (id:55272)
Property Details
| MLS® Number | NB111206 |
| Property Type | Single Family |
| Features | Balcony/deck/patio |
| PoolType | Above Ground Pool |
Building
| BathroomTotal | 2 |
| BedroomsAboveGround | 3 |
| BedroomsTotal | 3 |
| ArchitecturalStyle | Bungalow |
| ConstructedDate | 1979 |
| ExteriorFinish | Vinyl |
| FlooringType | Ceramic, Laminate, Linoleum, Wood |
| FoundationType | Concrete |
| HeatingFuel | Electric, Wood |
| HeatingType | Baseboard Heaters, Stove |
| StoriesTotal | 1 |
| SizeInterior | 915 Sqft |
| TotalFinishedArea | 1830 Sqft |
| Type | House |
| UtilityWater | Municipal Water |
Parking
| Attached Garage | |
| Detached Garage | |
| Heated Garage |
Land
| AccessType | Year-round Access |
| Acreage | No |
| LandscapeFeatures | Landscaped |
| Sewer | Municipal Sewage System |
| SizeIrregular | 898 |
| SizeTotal | 898 M2 |
| SizeTotalText | 898 M2 |
Rooms
| Level | Type | Length | Width | Dimensions |
|---|---|---|---|---|
| Basement | Other | 7'11'' x 4'1'' | ||
| Basement | Storage | 7'2'' x 7'11'' | ||
| Basement | Other | 12'3'' x 4' | ||
| Basement | Other | 10'2'' x 3'11'' | ||
| Basement | Storage | 22' x 10'1'' | ||
| Basement | Office | 13'6'' x 8'5'' | ||
| Basement | Exercise Room | 9'6'' x 8'2'' | ||
| Basement | Family Room | 17'2'' x 17'5'' | ||
| Basement | Bath (# Pieces 1-6) | 7'10'' x 5'10'' | ||
| Main Level | Other | 24'6'' x 2'11'' | ||
| Main Level | Bedroom | 11'4'' x 8'11'' | ||
| Main Level | Bedroom | 10'2'' x 10'1'' | ||
| Main Level | Primary Bedroom | 11'11'' x 10'11'' | ||
| Main Level | Living Room | 17'9'' x 12'4'' | ||
| Main Level | Ensuite | 11'11'' x 8' | ||
| Main Level | Dining Room | 12'4'' x 9' | ||
| Main Level | Kitchen | 11'11'' x 12' |
https://www.realtor.ca/real-estate/27800467/110-theriault-street-drummond
Interested?
Contact us for more information
Betsy Boudreau
Agent Manager
Grand Falls, New Brunswick













