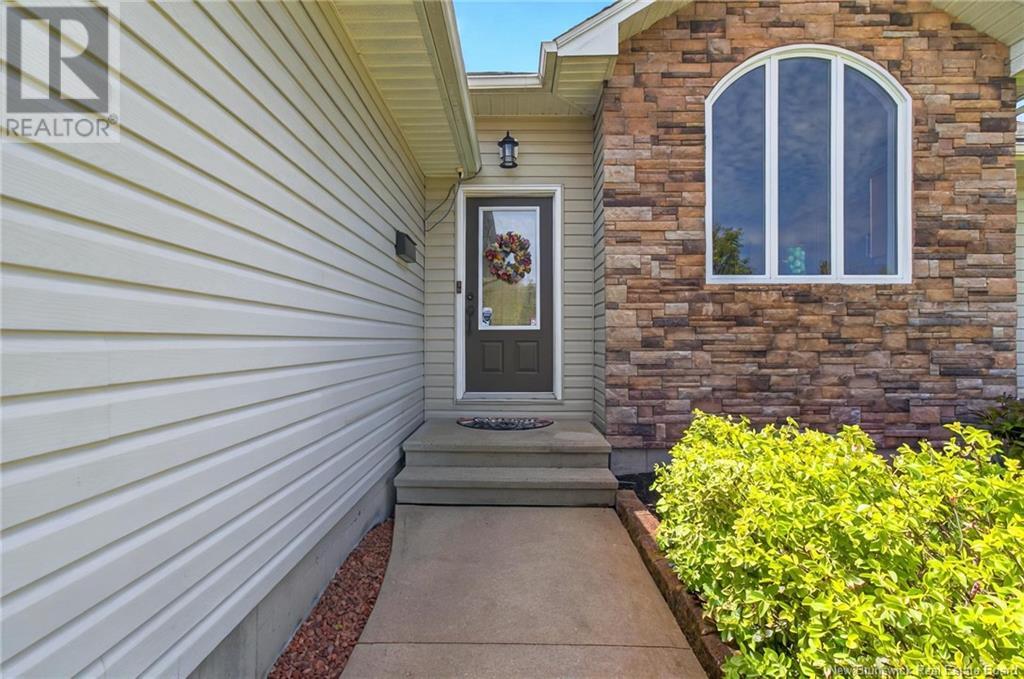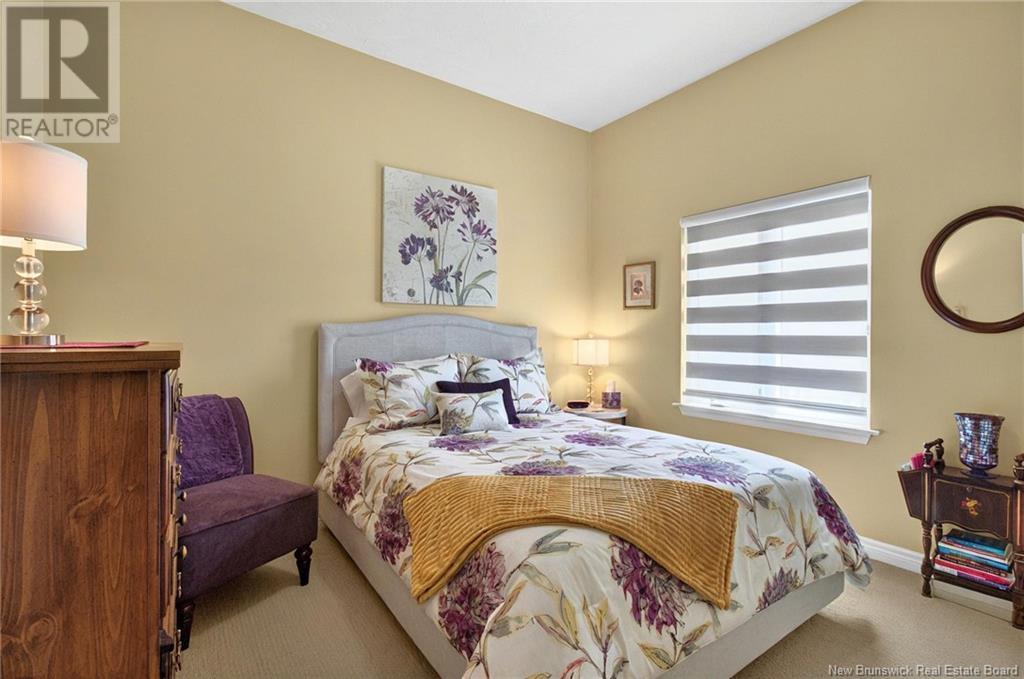110 Country Club Road Riverview, New Brunswick E1B 5M9
$579,000
A stand-out EXECUTIVE BUNGALOW nestled in fabulous neighbourhood. Having already built many fond memories, this custom-built home is ready to create a new book of memories for its next family. The open lay-out is timeless in its style & presents convenient living at its finest. The splendour of the home greets you in the foyer as your eye captures the openness, the vaulted ceiling, the large & bright windows & the stunning kitchen. The spacious LR w/ surround sound is open w/ lg windows & Dining area, w/ patio doors to a covered deck, for morning coffees & evening BBQs. The custom kitchen is breathtaking with is expanse of solid surface counters & cabinets galore; & your eye will feast on the oversized, glorious window above the sink. This is no cookie cutter kitchen & truly the family chefs delight! Conveniently designed for one-level living, there are 3 bedrooms, the lg primary with dbl closets & 3PC ensuite w/ custom shwr, & on opposite end of home are the 2 bdrms w/ 4PC family bath between. Completing the main, is the mudroom entrance from garage w/ laundry. Rounding out the flow, the open stairway down leads to an oversized Family Room, perfect for pool table or relaxing with friends; & with an exercise space or office just off it. A half bath & lg storage/workshop w/ off-season closets complete the down. Beautifully landscaped; concrete driveway, walkway & steps; dbl garage w/ generator plug; 2 yr roof shingles; alarm system; LOVINGLY CARED-FOR! See VIRTUAL TOUR. (id:55272)
Property Details
| MLS® Number | NB119361 |
| Property Type | Single Family |
| Features | Balcony/deck/patio |
| Structure | Shed |
Building
| BathroomTotal | 3 |
| BedroomsAboveGround | 3 |
| BedroomsTotal | 3 |
| ArchitecturalStyle | Bungalow |
| ConstructedDate | 2002 |
| CoolingType | Central Air Conditioning, Air Conditioned, Heat Pump |
| ExteriorFinish | Stone, Vinyl |
| FlooringType | Carpeted, Ceramic, Hardwood |
| FoundationType | Concrete |
| HalfBathTotal | 1 |
| HeatingFuel | Electric |
| HeatingType | Forced Air, Heat Pump |
| StoriesTotal | 1 |
| SizeInterior | 1553 Sqft |
| TotalFinishedArea | 2644 Sqft |
| Type | House |
| UtilityWater | Municipal Water |
Parking
| Attached Garage | |
| Garage |
Land
| Acreage | No |
| LandscapeFeatures | Landscaped |
| Sewer | Municipal Sewage System |
| SizeIrregular | 801 |
| SizeTotal | 801 M2 |
| SizeTotalText | 801 M2 |
Rooms
| Level | Type | Length | Width | Dimensions |
|---|---|---|---|---|
| Basement | Utility Room | 31'9'' x 14'10'' | ||
| Basement | 2pc Bathroom | 5'0'' x 5'9'' | ||
| Basement | Exercise Room | 12'6'' x 14'9'' | ||
| Basement | Family Room | 35'0'' x 27'10'' | ||
| Main Level | Laundry Room | 6'4'' x 9'0'' | ||
| Main Level | 4pc Bathroom | 8'2'' x 8'2'' | ||
| Main Level | Bedroom | 10'0'' x 11'8'' | ||
| Main Level | Bedroom | 12'0'' x 11'8'' | ||
| Main Level | 3pc Ensuite Bath | 5'11'' x 10'10'' | ||
| Main Level | Bedroom | 15'3'' x 11'0'' | ||
| Main Level | Kitchen | 16'5'' x 9'11'' | ||
| Main Level | Dining Room | 14'3'' x 8'3'' | ||
| Main Level | Living Room | 22'5'' x 17'5'' |
https://www.realtor.ca/real-estate/28372553/110-country-club-road-riverview
Interested?
Contact us for more information
Sally Forster
Salesperson
123 Halifax St Suite 600
Moncton, New Brunswick E1C 9R6





















































