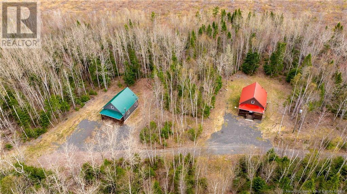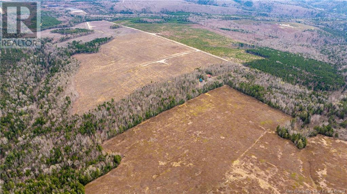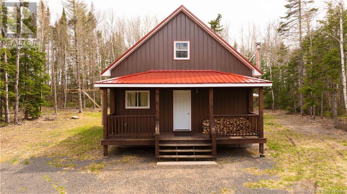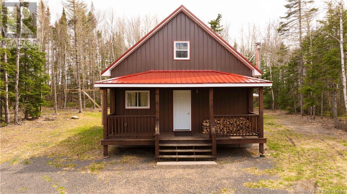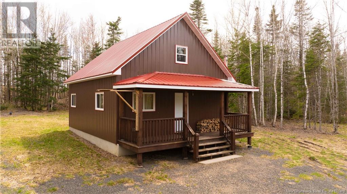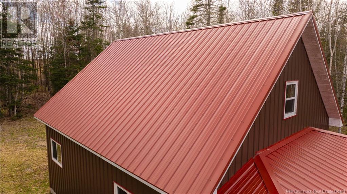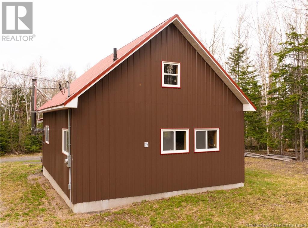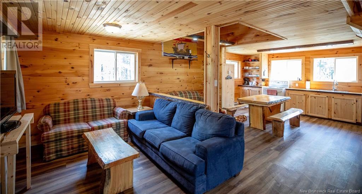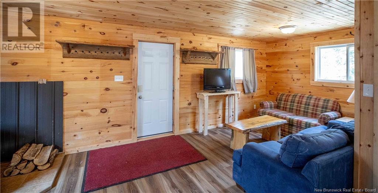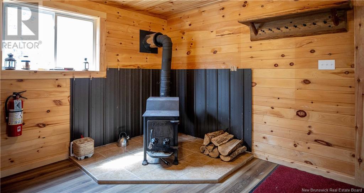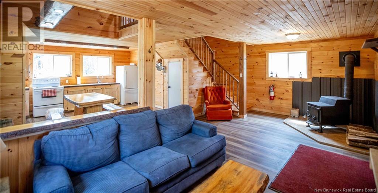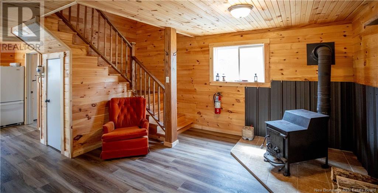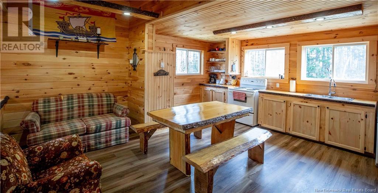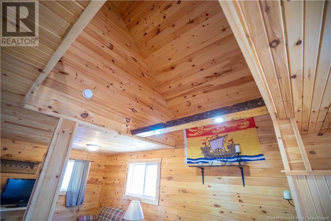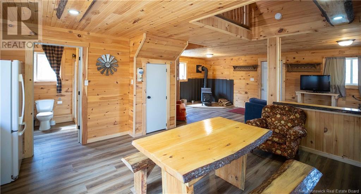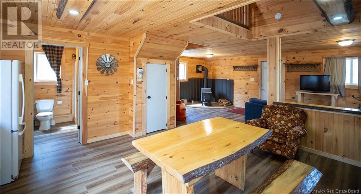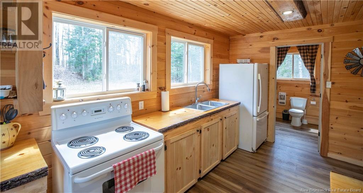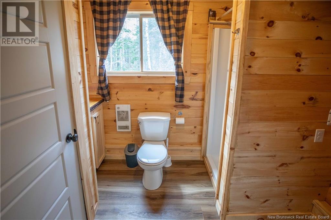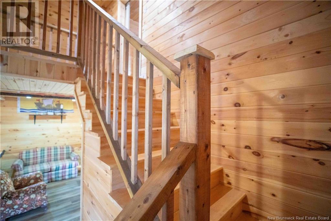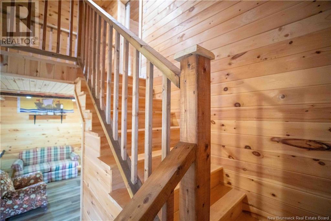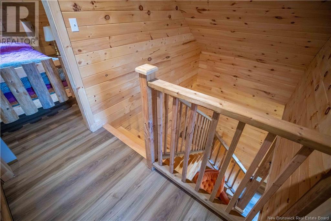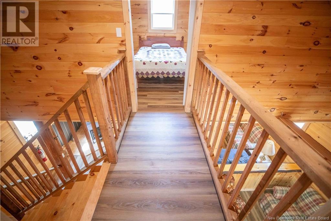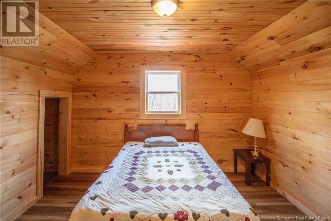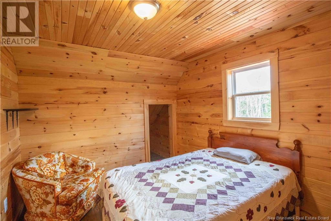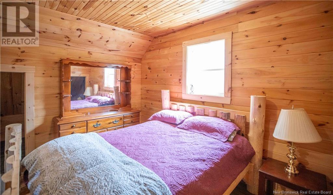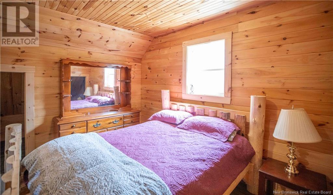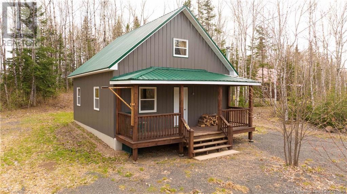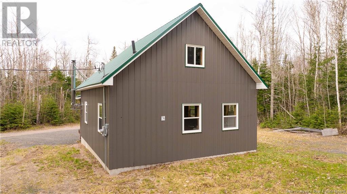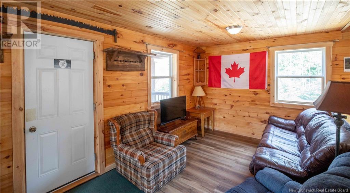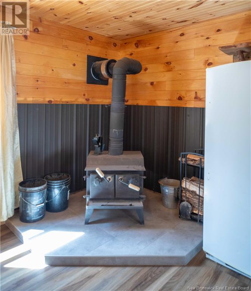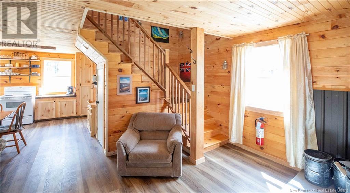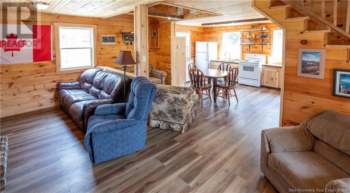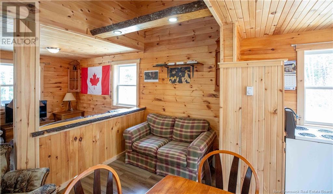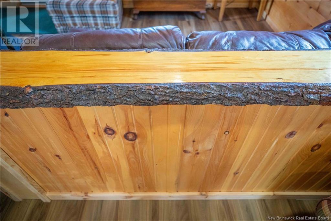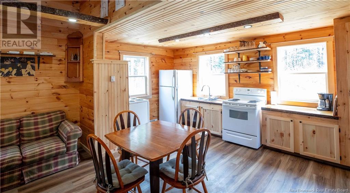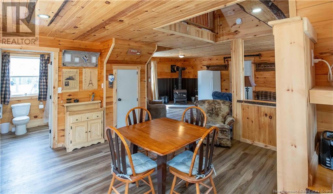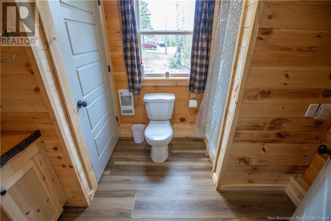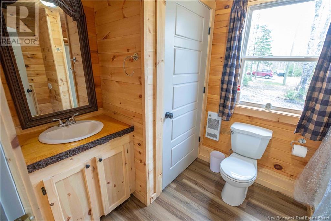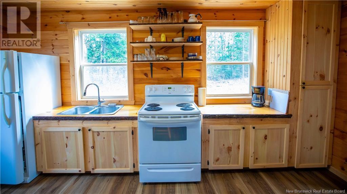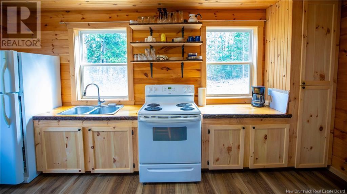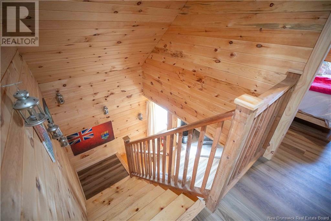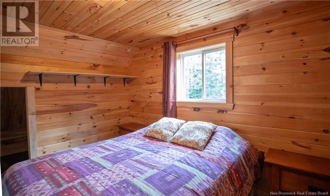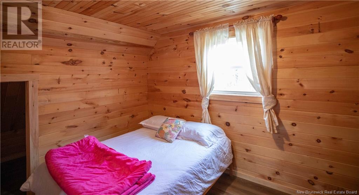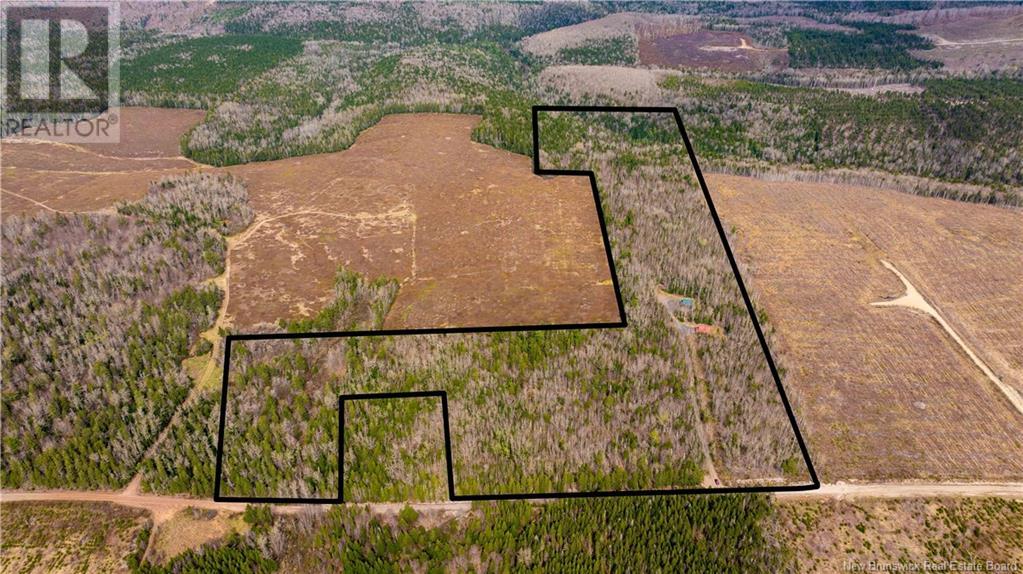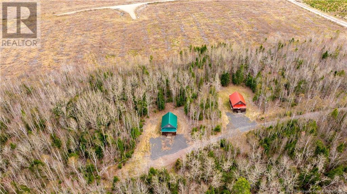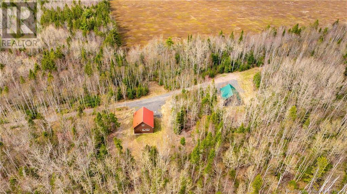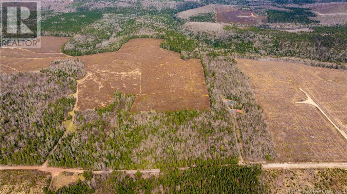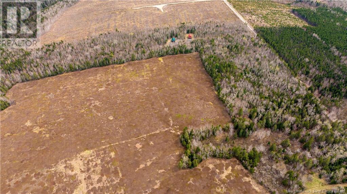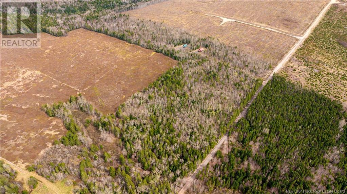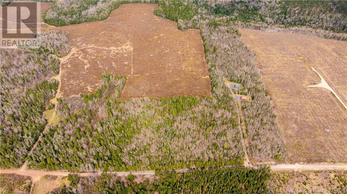110 Cleveland Road South Branch, New Brunswick E4E 5E2
$499,900
Rustic Elegance Meets Outdoor Adventure. Welcome to 110 Cleveland Road! Tucked away in the serene wilderness, this remarkable 38-acre property offers a rare blend of natural beauty, privacy, and year-round comfort. Surrounded by a canopy of mature trees and unspoiled forest, the property features two fully furnished, year-round cottages, thoughtfully designed to provide a peaceful retreat in every season. Each cottage boasts a warm and inviting interior finished in classic pine, reflecting a timeless rustic charm. With 2 bedrooms and 1 full bathroom in each, these cottages are ideal for family getaways, guest accommodation, or potential income property. Relax and enjoy the quiet tranquillity of the forest from your own covered front porch, perfectly suited for morning coffee or evening sunsets. This property features a shared drilled well, individual septic systems, and full electrical service to both cottages. Outdoor enthusiasts will love the direct access to managed ATV and snowmobile trails, located just steps from the property. Conveniently located just 26 minutes to Sussex, 35 to Alma, and 1 hour to Moncton. Whether you're exploring in the summer or sledding through the groomed trails in winter, this location is a gateway to year-round adventure. This is a rare opportunity to own a private woodland retreat with all the comforts of homeperfect as a family compound, investment property, or recreational haven. Reach out to book your private viewing today! (id:55272)
Property Details
| MLS® Number | NB118513 |
| Property Type | Recreational |
| Features | Treed, Recreational, Balcony/deck/patio |
Building
| BathroomTotal | 1 |
| BedroomsAboveGround | 2 |
| BedroomsTotal | 2 |
| ArchitecturalStyle | Cottage |
| BasementType | Crawl Space |
| ExteriorFinish | Metal |
| FlooringType | Other |
| HeatingFuel | Electric, Wood |
| HeatingType | Baseboard Heaters, Stove |
| SizeInterior | 1118 Sqft |
| TotalFinishedArea | 1118 Sqft |
| UtilityWater | Drilled Well, Well |
Land
| AccessType | Year-round Access |
| Acreage | Yes |
| Sewer | Septic System |
| SizeIrregular | 38.05 |
| SizeTotal | 38.05 Ac |
| SizeTotalText | 38.05 Ac |
Rooms
| Level | Type | Length | Width | Dimensions |
|---|---|---|---|---|
| Second Level | Bedroom | 11'11'' x 9'6'' | ||
| Second Level | Bedroom | 12' x 9'9'' | ||
| Second Level | Bedroom | 11'10'' x 9'7'' | ||
| Second Level | Bedroom | 11'9'' x 9'7'' | ||
| Main Level | Bath (# Pieces 1-6) | 6'7'' x 7' | ||
| Main Level | Kitchen | 15'11'' x 9'11'' | ||
| Main Level | Dining Room | 15' x 6'8'' | ||
| Main Level | Living Room | 22'11'' x 9'8'' | ||
| Main Level | Bath (# Pieces 1-6) | 8'11'' x 6'8'' | ||
| Main Level | Kitchen | 15'10'' x 10' | ||
| Main Level | Dining Room | 14'11'' x 6'11'' | ||
| Main Level | Living Room | 22'11'' x 9'6'' |
https://www.realtor.ca/real-estate/28312247/110-cleveland-road-south-branch
Interested?
Contact us for more information
Dwayne Snell
Salesperson
175 Hampton Rd, Unit 113
Quispamsis, New Brunswick E2E 4Y7


