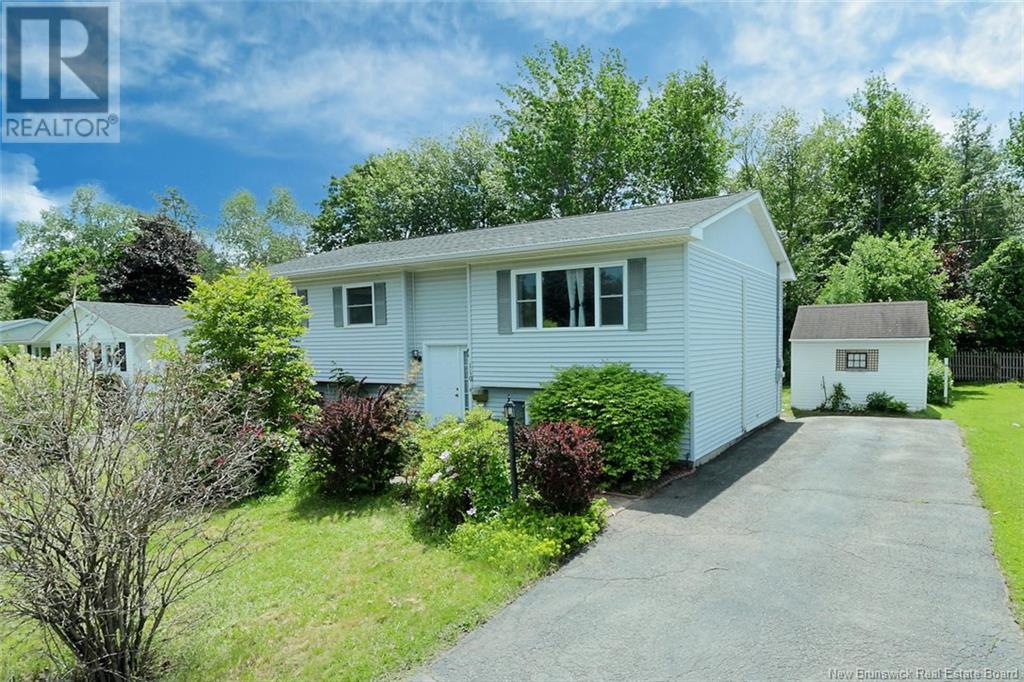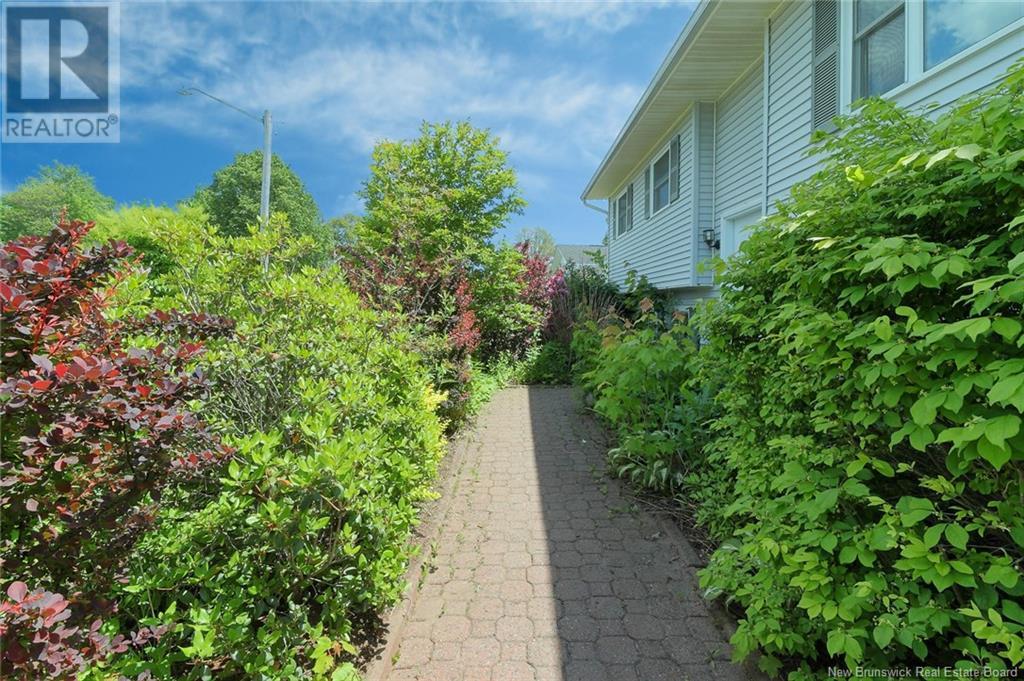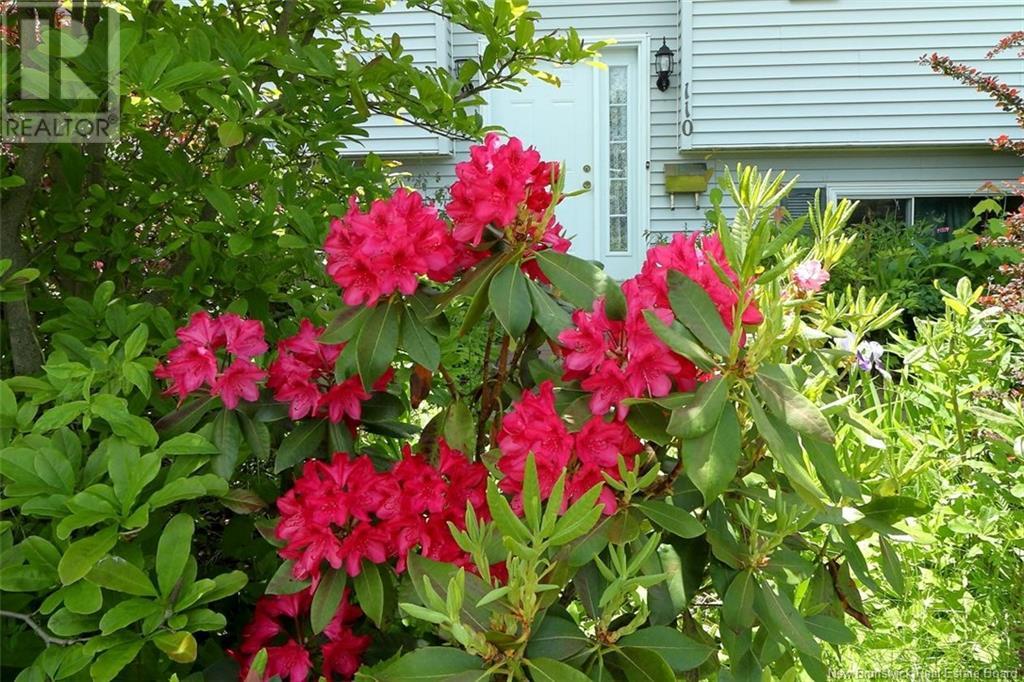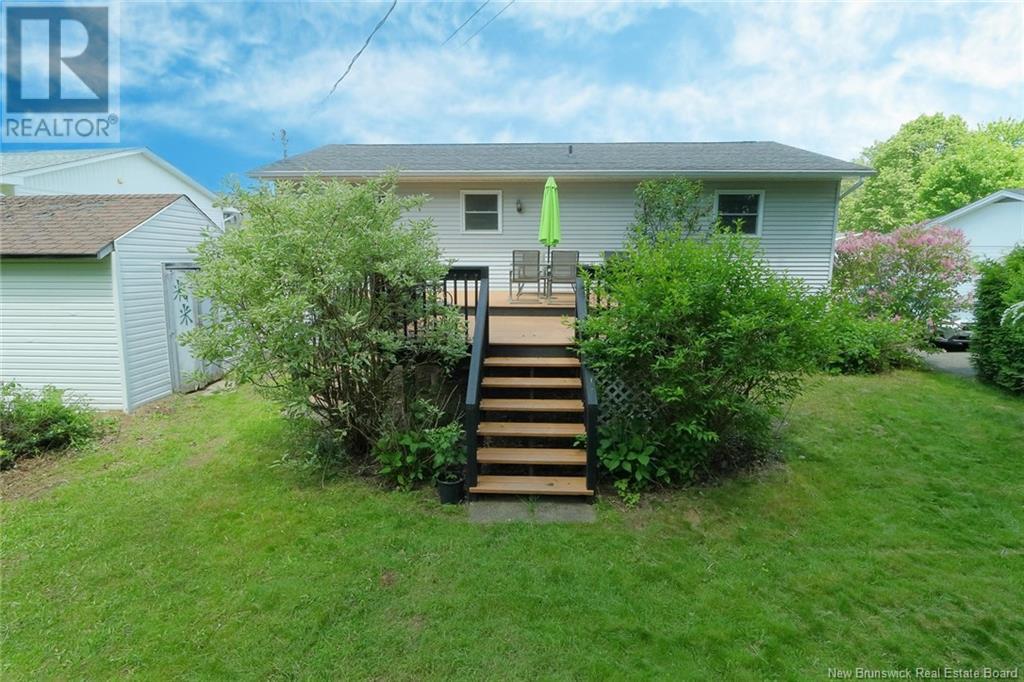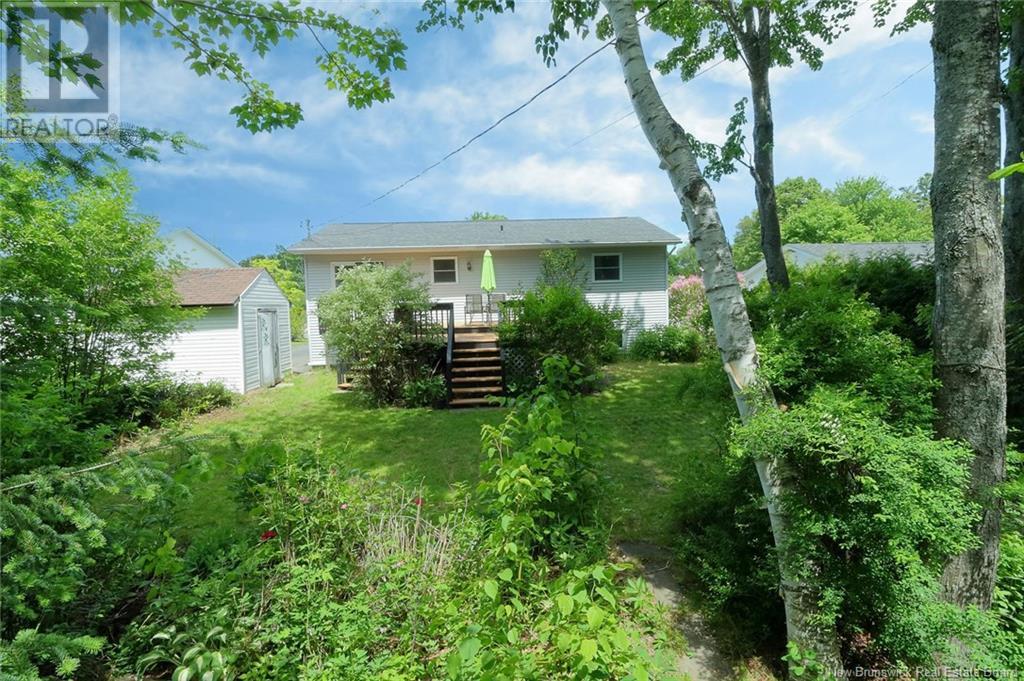110 Chandler Drive Fredericton, New Brunswick E3B 5S7
$374,900
Welcome to 110 Chandler Drive, nestled in one of Frederictons most sought-after neighbourhoods, Southwood Park. Ideally located just minutes from schools, parks, shopping centres, restaurants, public transit, and close proximity to both UNB and STU, this home is perfectly situated for convenience and lifestyle. Inside, you'll find a bright and inviting layout featuring three bedrooms upstairs and two additional bedrooms downstairs, with a full bathroom on each level, ideal for growing families or multi-generational living. The main floor boasts a spacious living area, a well-appointed kitchen, and a cozy dining room with patio doors that open to an outdoor deck, perfect for summer entertaining. Downstairs, enjoy a comfortable family room, as well as a dedicated laundry and storage area for added functionality. Step outside into a beautifully landscaped yard filled with established perennials that bloom continuously from the last frost to the first frost, offering both seasonal beauty and natural privacy. Whether you're hosting barbecues or enjoying a peaceful evening outdoors, the backyard is a true retreat. The home has been recently upgraded with new ductless heat pumps and added insulation, ensuring year-round comfort and energy efficiency. Don't miss your opportunity to own this exceptional property in a prime location! (id:55272)
Property Details
| MLS® Number | NB121165 |
| Property Type | Single Family |
| EquipmentType | None |
| Features | Balcony/deck/patio |
| RentalEquipmentType | None |
| Structure | Shed |
Building
| BathroomTotal | 2 |
| BedroomsAboveGround | 3 |
| BedroomsBelowGround | 2 |
| BedroomsTotal | 5 |
| ArchitecturalStyle | Split Level Entry |
| ConstructedDate | 1985 |
| CoolingType | Heat Pump |
| ExteriorFinish | Vinyl |
| FlooringType | Laminate, Linoleum, Hardwood |
| FoundationType | Concrete |
| HeatingFuel | Electric |
| HeatingType | Baseboard Heaters, Heat Pump |
| SizeInterior | 1050 Sqft |
| TotalFinishedArea | 2000 Sqft |
| Type | House |
| UtilityWater | Municipal Water |
Land
| AccessType | Year-round Access |
| Acreage | No |
| Sewer | Municipal Sewage System |
| SizeIrregular | 654 |
| SizeTotal | 654 M2 |
| SizeTotalText | 654 M2 |
Rooms
| Level | Type | Length | Width | Dimensions |
|---|---|---|---|---|
| Basement | Bedroom | 13'2'' x 11'8'' | ||
| Basement | Laundry Room | 21'0'' x 11'8'' | ||
| Basement | Family Room | 11'9'' x 18'0'' | ||
| Basement | Bedroom | 15'2'' x 11'6'' | ||
| Basement | Bath (# Pieces 1-6) | 8'0'' x 5'0'' | ||
| Main Level | Bedroom | 11'0'' x 8'2'' | ||
| Main Level | Primary Bedroom | 13'3'' x 10'3'' | ||
| Main Level | Dining Room | 10'4'' x 10'4'' | ||
| Main Level | Bath (# Pieces 1-6) | 5'0'' x 10'3'' | ||
| Main Level | Bedroom | 9'3'' x 10'9'' | ||
| Main Level | Kitchen | 12'2'' x 10'5'' | ||
| Main Level | Living Room | 14'7'' x 15'3'' |
https://www.realtor.ca/real-estate/28491355/110-chandler-drive-fredericton
Interested?
Contact us for more information
Alan Stilwell
Salesperson
90 Woodside Lane, Unit 101
Fredericton, New Brunswick E3C 2R9


