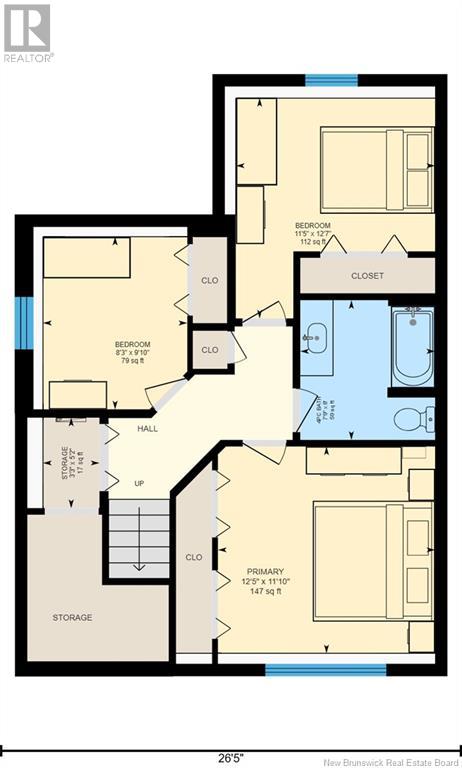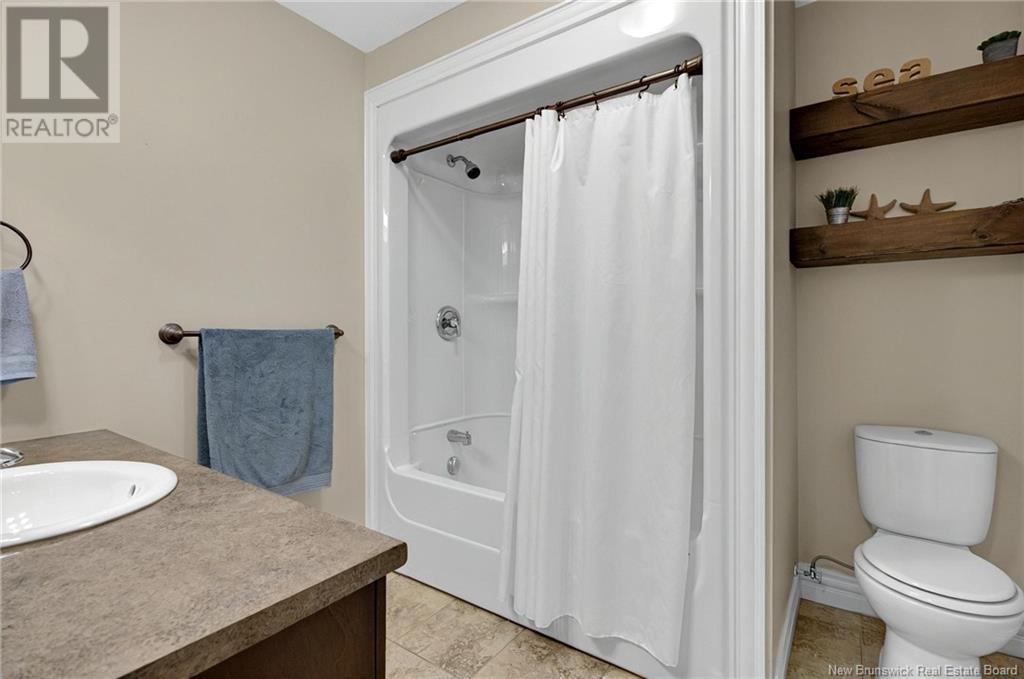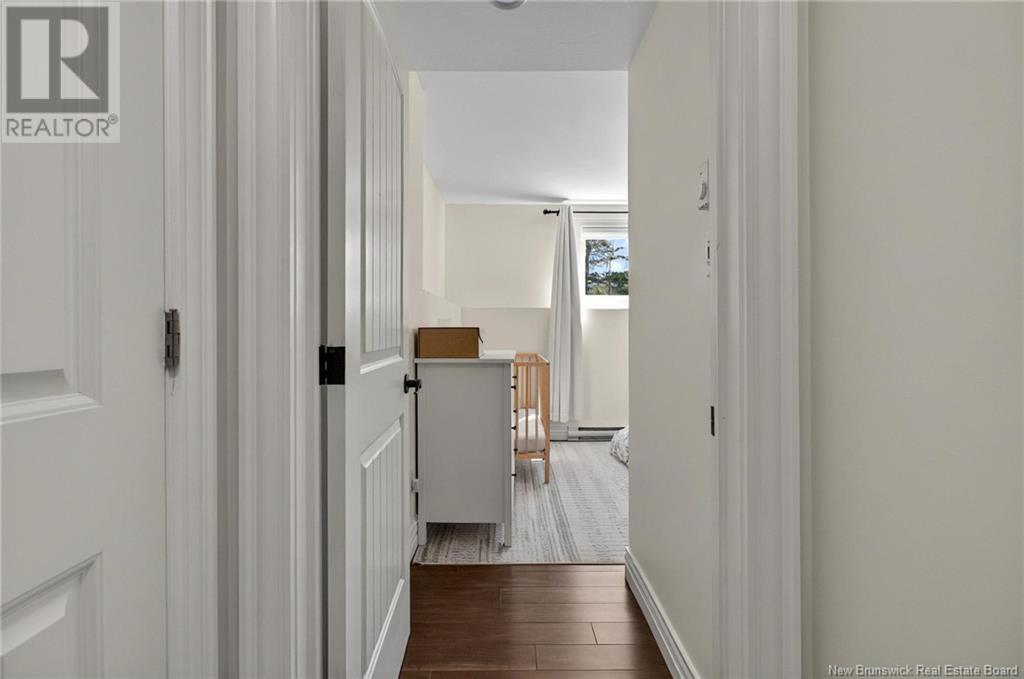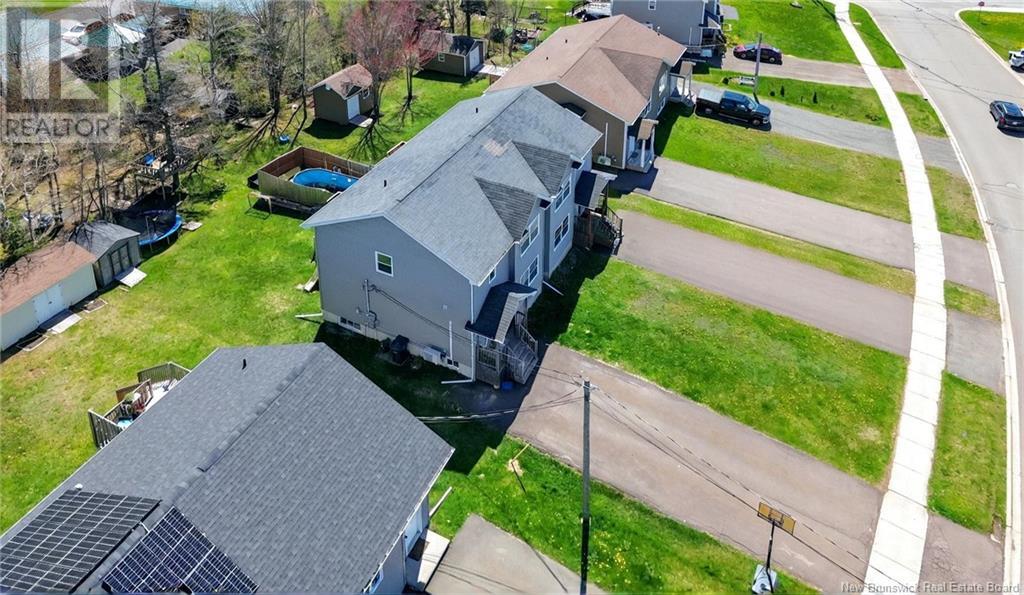11 Whisperwood Drive Moncton, New Brunswick E1G 0P7
$309,900
*Click on link for 3D virtual tour of this property* Nestled in Moncton North, this well maintained semi-detached offers a seamless blend of style, warmth & functionality. From its bright, open-concept living areas to its thoughtfully finished rooms, every space is designed for ease & everyday comfort. The main floor welcomes you with natural light pouring through oversized windows, dark hardwood floors & a feature electric fireplace with feature shiplap wall anchors the living room. The adjacent dining area flows into a well-appointed kitchen with stainless steel appliances, generous cabinetry & a large island perfect for meal prep or casual gatherings. A 3-pc bath completes the main level. Downstairs, discover 3 generous bedrooms, a 4-pc family bath, and a laundry area tucked away for added convenience. Enjoy the cozy 3-season sunroom, ideal for relaxing or entertaining,overlooking the private backyard. Other features include a 10x12 baby barn, spacious patio, paved driveway, central vacuum, energy-efficient mini split. Enjoy a prime location near schools, playgrounds & walking trails, this home is move-in ready with comfort & care in every detail. Lot size: 35x171 (id:55272)
Property Details
| MLS® Number | NB118375 |
| Property Type | Single Family |
| Features | Level Lot, Balcony/deck/patio |
Building
| BathroomTotal | 2 |
| BedroomsBelowGround | 3 |
| BedroomsTotal | 3 |
| ConstructedDate | 2011 |
| CoolingType | Heat Pump, Air Exchanger |
| ExteriorFinish | Vinyl |
| FlooringType | Ceramic, Laminate, Hardwood |
| FoundationType | Concrete |
| HeatingFuel | Electric |
| HeatingType | Baseboard Heaters, Heat Pump |
| SizeInterior | 769 Sqft |
| TotalFinishedArea | 1403 Sqft |
| Type | House |
| UtilityWater | Municipal Water |
Land
| AccessType | Year-round Access |
| Acreage | No |
| LandscapeFeatures | Landscaped |
| Sewer | Municipal Sewage System |
| SizeIrregular | 550 |
| SizeTotal | 550 M2 |
| SizeTotalText | 550 M2 |
| ZoningDescription | R2 |
Rooms
| Level | Type | Length | Width | Dimensions |
|---|---|---|---|---|
| Basement | Storage | X | ||
| Basement | 4pc Bathroom | 7'9'' x 8'0'' | ||
| Basement | Bedroom | 8'3'' x 9'10'' | ||
| Basement | Bedroom | 11'5'' x 12'7'' | ||
| Basement | Primary Bedroom | 12'5'' x 11'10'' | ||
| Main Level | Sunroom | 10'7'' x 7'8'' | ||
| Main Level | 3pc Bathroom | 5'10'' x 5'11'' | ||
| Main Level | Living Room | 15'0'' x 15'1'' | ||
| Main Level | Dining Room | 16'10'' x 10'0'' | ||
| Main Level | Kitchen | 12'1'' x 13'10'' |
https://www.realtor.ca/real-estate/28308867/11-whisperwood-drive-moncton
Interested?
Contact us for more information
Jocelyne Leblanc
Associate Manager
123 Halifax St Suite 600
Moncton, New Brunswick E1C 9R6
Roger Leblanc
Agent Manager
123 Halifax St Suite 600
Moncton, New Brunswick E1C 9R6













































