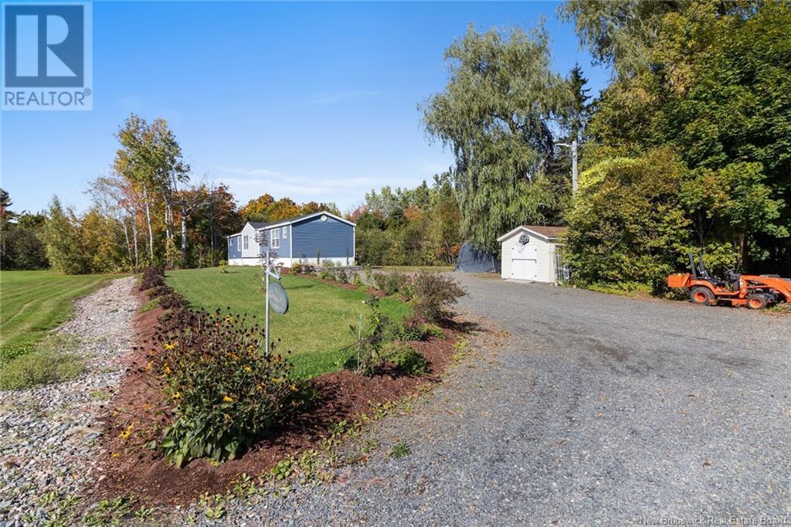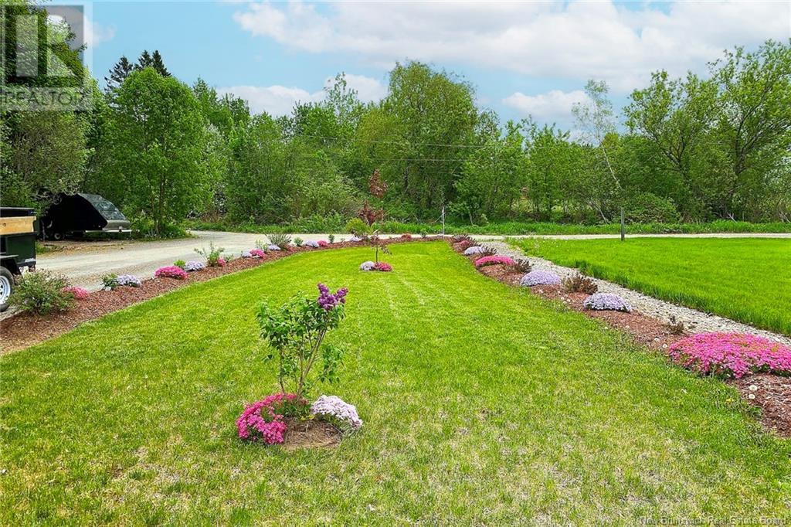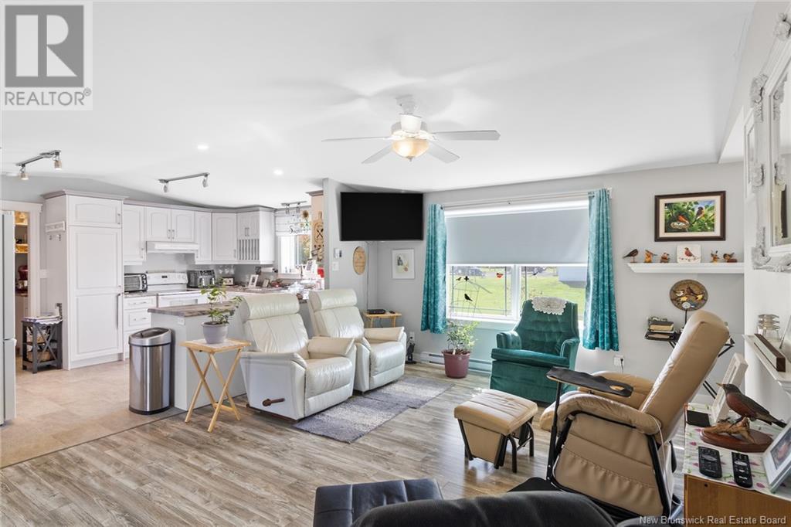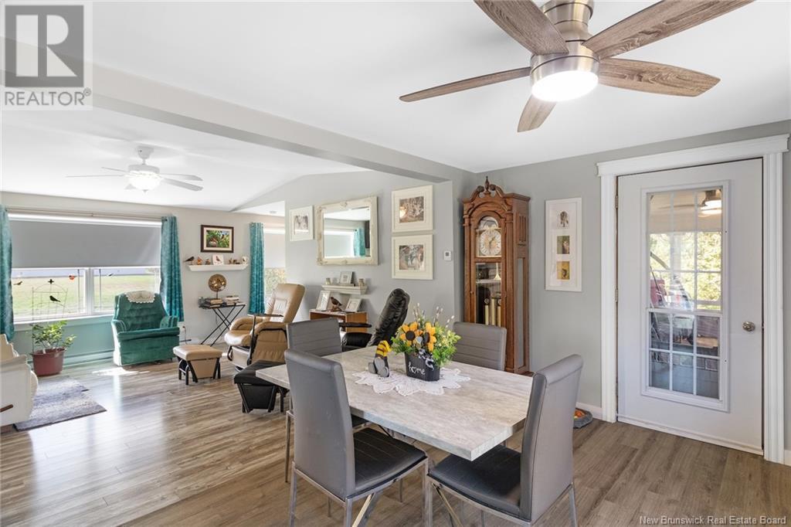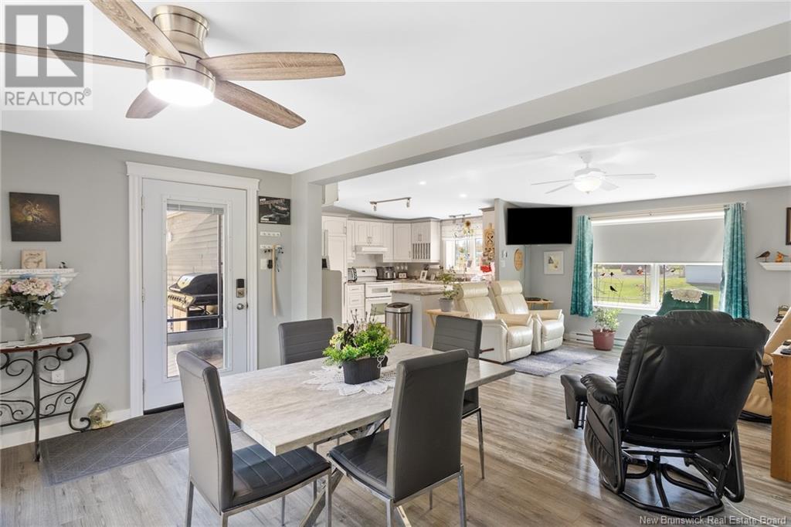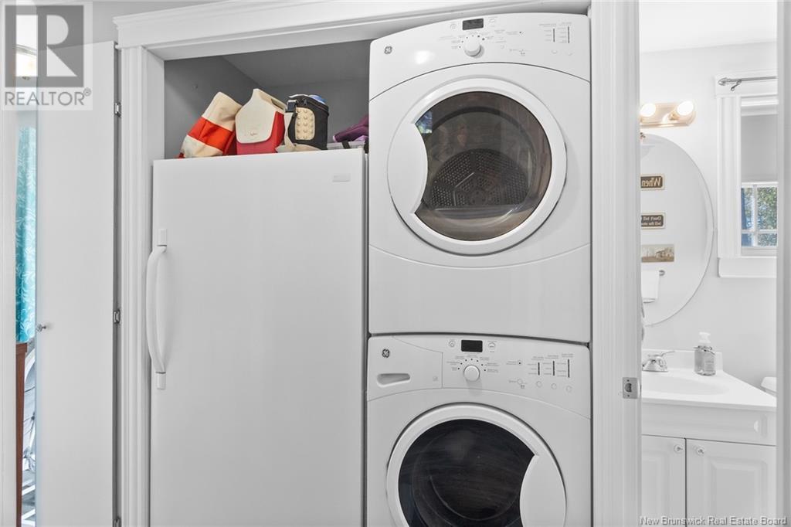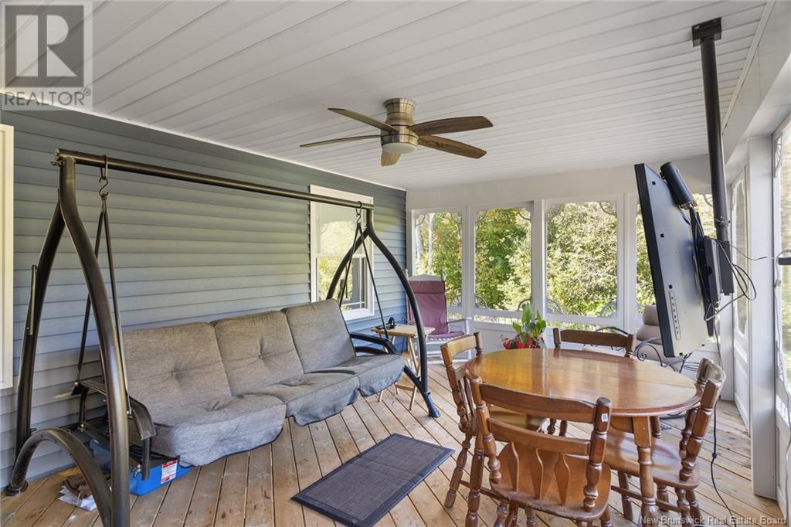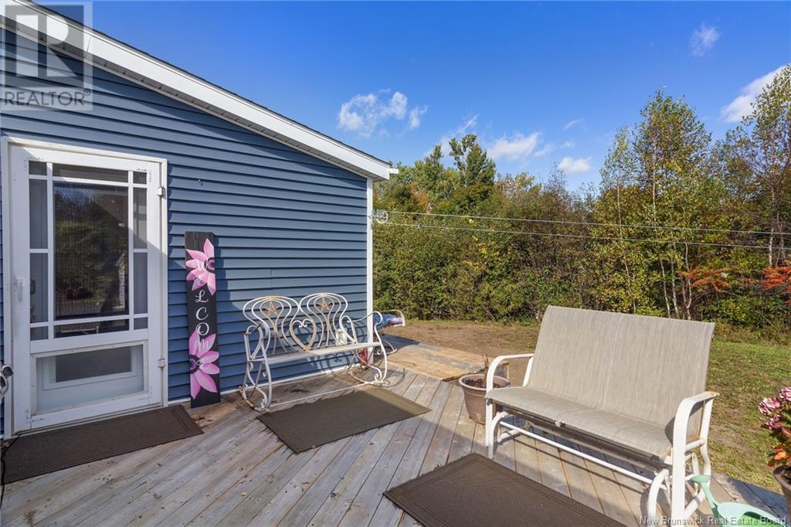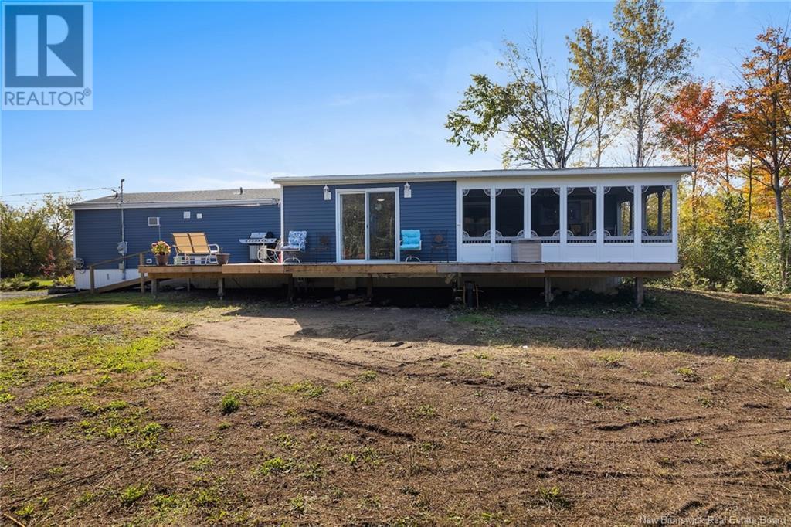11 Spinney Lane Lincoln, New Brunswick E3B 0R8
$299,900
A must see custom design totally rebuilt inside and out in 2021. Stripped to the studs and all new sheetrock and finishes. New custom kitchen with island and walk-in pantry, bathrooms, floors, windows, doors, Shingles and siding. Open concept dining, kitchen and living room. Plus an add on 12x16 dining area plus and a 12x18 screened in sun porch. One end you will find a large master bedroom with double closets and an ensuite with double vanity and 2 sinks and 5 foot step in shower. At the other end 2 bedrooms and full bath with 4 foot step in shower. The second bedroom is being used for an office and the third bedroom is a walk in closet. A 18,000 BTU mini split in the living room plus electric base board heating all through. Kitchen sink has a garburator and instant hot water. Includes all appliances, curtains and rods and high quality blinds. Situated on a 1 acre lot with lots of flower beds and shrubs plus a 15 foot above ground pool with a heater and 2 ladders. (Has been taken down for the winter). All measurements to be verified by buyer. (id:55272)
Property Details
| MLS® Number | NB107838 |
| Property Type | Single Family |
Building
| BathroomTotal | 2 |
| BedroomsAboveGround | 3 |
| BedroomsTotal | 3 |
| ArchitecturalStyle | Mobile Home |
| ConstructedDate | 1998 |
| CoolingType | Heat Pump |
| ExteriorFinish | Vinyl |
| FlooringType | Laminate, Vinyl |
| FoundationType | Block |
| HeatingFuel | Electric |
| HeatingType | Heat Pump |
| RoofMaterial | Asphalt Shingle |
| RoofStyle | Unknown |
| SizeInterior | 1236 Sqft |
| TotalFinishedArea | 1236 Sqft |
| Type | House |
| UtilityWater | Drilled Well, Well |
Land
| Acreage | Yes |
| SizeIrregular | 4351.8 |
| SizeTotal | 4351.8 M2 |
| SizeTotalText | 4351.8 M2 |
Rooms
| Level | Type | Length | Width | Dimensions |
|---|---|---|---|---|
| Main Level | Laundry Room | 12'0'' x 6'0'' | ||
| Main Level | Bath (# Pieces 1-6) | 7'6'' x 5'8'' | ||
| Main Level | Bedroom | 9'0'' x 8'6'' | ||
| Main Level | Bedroom | 11'0'' x 9'0'' | ||
| Main Level | Dining Room | 15'0'' x 12'0'' | ||
| Main Level | Kitchen | 15'0'' x 11'0'' | ||
| Main Level | Pantry | 4'6'' x 15'0'' | ||
| Main Level | Primary Bedroom | 15'0'' x 12'0'' | ||
| Main Level | Ensuite | 15'0'' x 5'0'' |
https://www.realtor.ca/real-estate/27540633/11-spinney-lane-lincoln
Interested?
Contact us for more information
Benji Curtis
Salesperson
90 Woodside Lane, Unit 101
Fredericton, New Brunswick E3C 2R9
Robert Curtis
Salesperson
90 Woodside Lane, Unit 101
Fredericton, New Brunswick E3C 2R9




