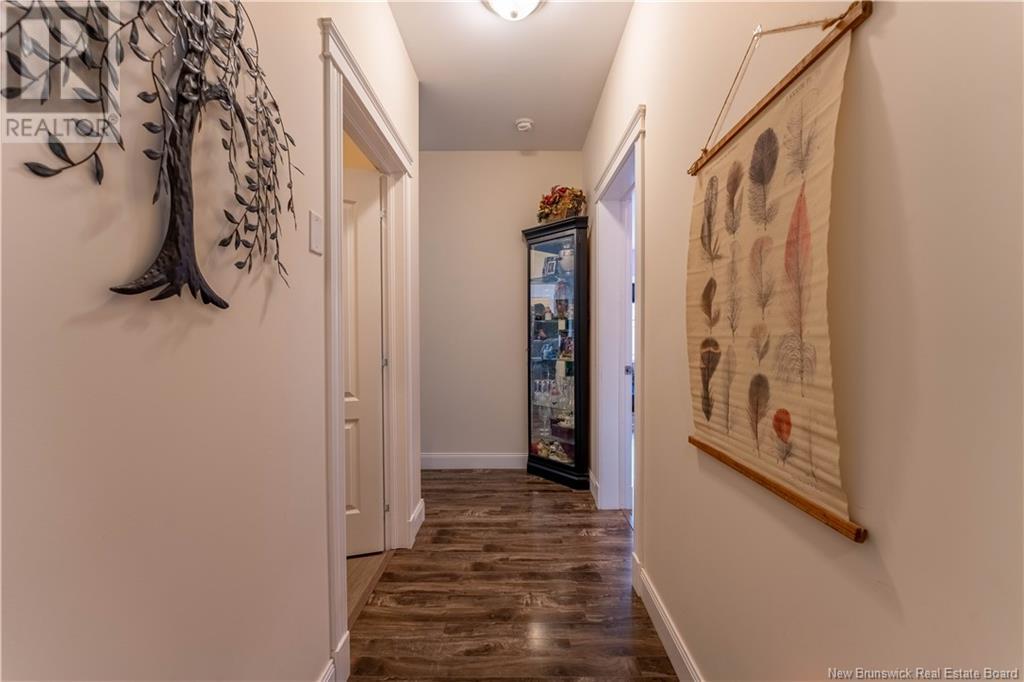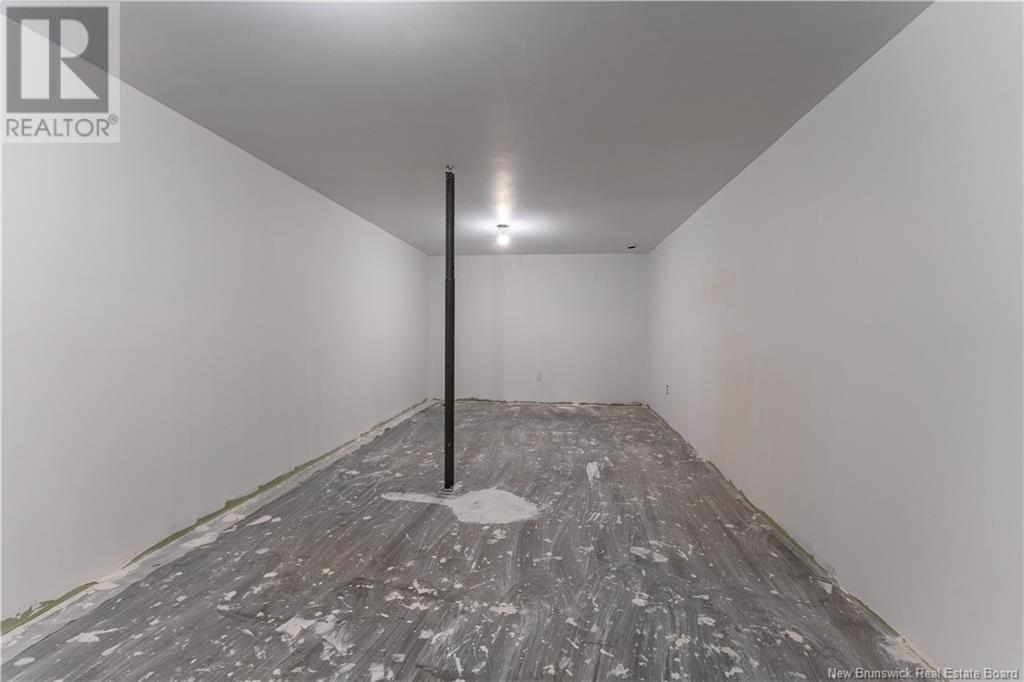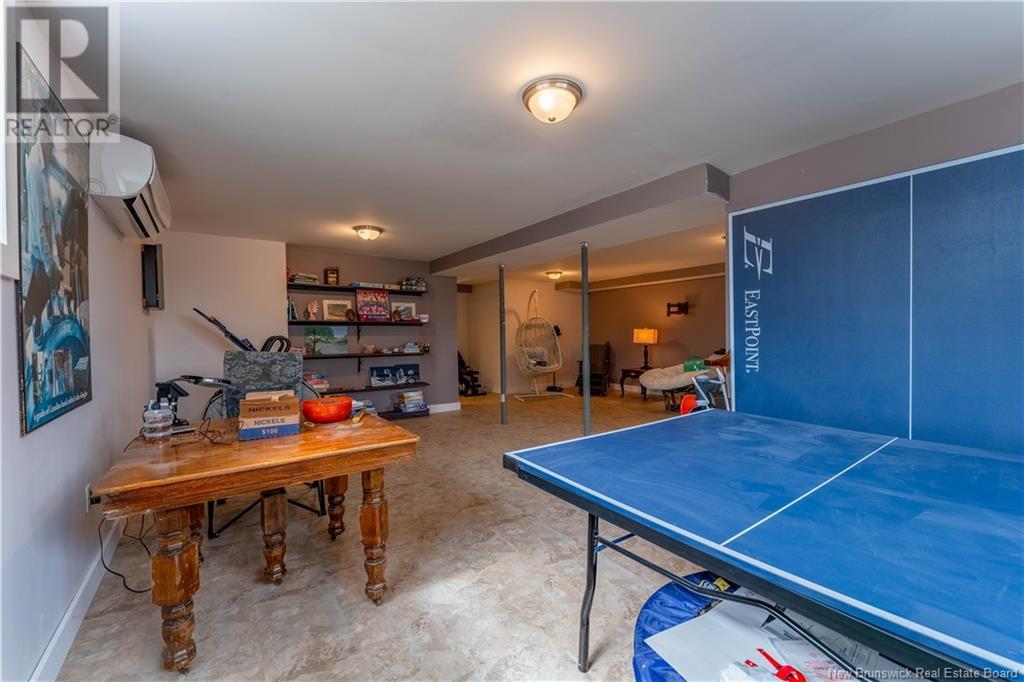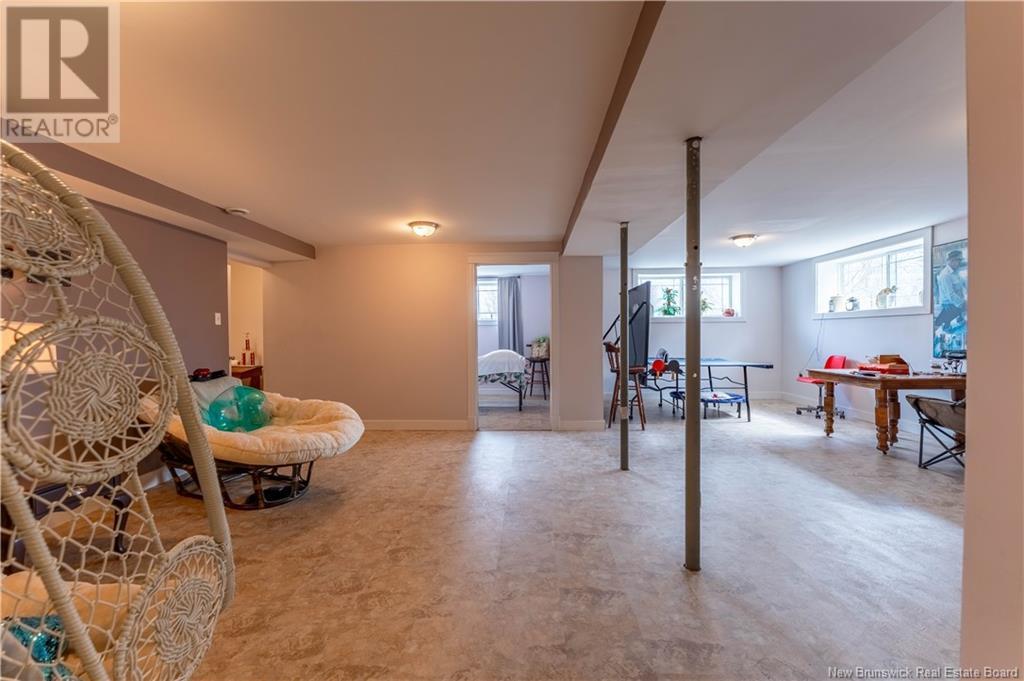11 Queensway Way St. Stephen, New Brunswick E3L 1L1
$499,000
Built in 2017, this modern, custom-designed home offers the perfect blend of privacy, style, and functionality. With a long paved driveway, the home sits far back off the street so you feel very isolated from your neighbours. This property also has a large back yard with a pool, great for the warm summer days and entertaining guests. Inside, the open-concept layout features a spacious living and dining area filled with natural light and upscale finishes. The gourmet kitchen boasts a full stainless steel appliance package, electric convection oven with a propane range, and a walk-in pantry, ideal for home chefs and entertainers alike. The main level also includes a convenient mudroom with access to the attached garage, plus a laundry/half bath combo off the hall. The home has two full bedroom suites: each with a walk-in closet, ensuite bath, and one even has a bonus office/library. The primary suite with a luxurious soaker jet tub, walk-in shower, large walk-in closet, and direct access to the deck and pool. Downstairs, 9 ceilings enhance the partially finished basement, which includes a rec room, additional bedroom, full bath, and plenty of storage. This property also has income potential with a separate access from the garage and an unfinished room that could easily be converted into a kitchen. This home is as efficient as it is elegant. Private, spacious, and just minutes from local amenitiesthis is a property that truly stands out. Better call to book your showing today! (id:55272)
Property Details
| MLS® Number | NB115856 |
| Property Type | Single Family |
| EquipmentType | None, Water Heater |
| Features | Balcony/deck/patio |
| PoolType | Above Ground Pool |
| RentalEquipmentType | None, Water Heater |
Building
| BathroomTotal | 4 |
| BedroomsAboveGround | 2 |
| BedroomsBelowGround | 1 |
| BedroomsTotal | 3 |
| ArchitecturalStyle | Bungalow |
| ConstructedDate | 2017 |
| CoolingType | Heat Pump |
| ExteriorFinish | Vinyl |
| FlooringType | Laminate, Other, Tile, Linoleum |
| HalfBathTotal | 1 |
| HeatingType | Baseboard Heaters, Heat Pump |
| StoriesTotal | 1 |
| SizeInterior | 2000 Sqft |
| TotalFinishedArea | 3000 Sqft |
| Type | House |
| UtilityWater | Municipal Water |
Parking
| Attached Garage | |
| Heated Garage | |
| Inside Entry |
Land
| AccessType | Year-round Access |
| Acreage | No |
| Sewer | Municipal Sewage System |
| SizeIrregular | 0.68 |
| SizeTotal | 0.68 Ac |
| SizeTotalText | 0.68 Ac |
Rooms
| Level | Type | Length | Width | Dimensions |
|---|---|---|---|---|
| Basement | Recreation Room | 17'0'' x 12'0'' | ||
| Basement | Bedroom | 11'0'' x 9'0'' | ||
| Main Level | Ensuite | 7'0'' x 17'4'' | ||
| Main Level | Primary Bedroom | 16'4'' x 13'0'' | ||
| Main Level | Ensuite | 8'0'' x 13'0'' | ||
| Main Level | Bonus Room | 13'0'' x 15'3'' | ||
| Main Level | Bedroom | 13'0'' x 13'3'' | ||
| Main Level | Kitchen | 13'0'' x 16'2'' | ||
| Main Level | Living Room/dining Room | 13'0'' x 27'3'' |
https://www.realtor.ca/real-estate/28165429/11-queensway-way-st-stephen
Interested?
Contact us for more information
Paul Logan
Salesperson
154 Hampton Rd.
Rothesay, New Brunswick E2E 2R3





















































