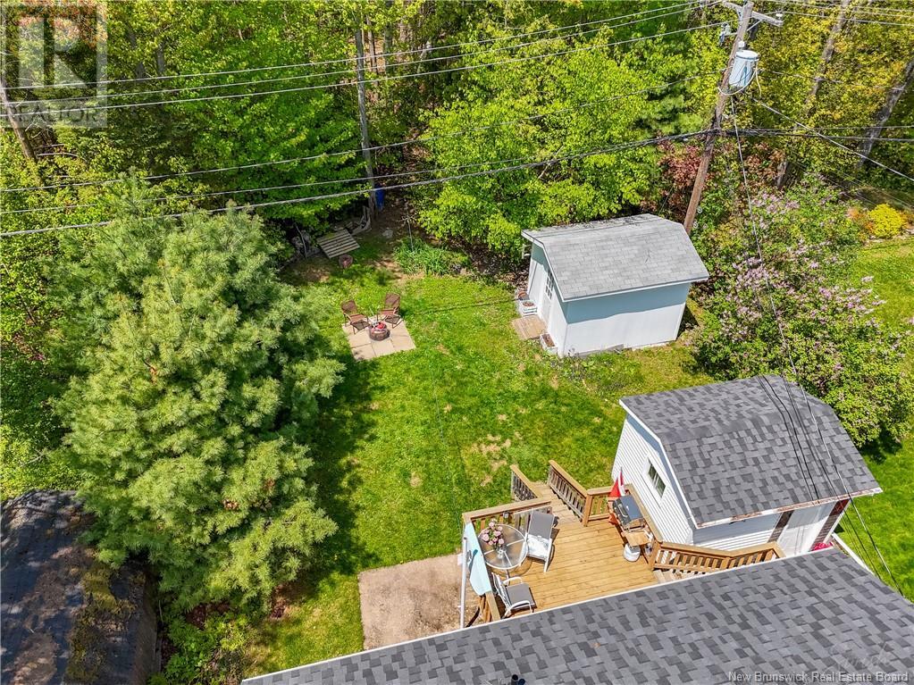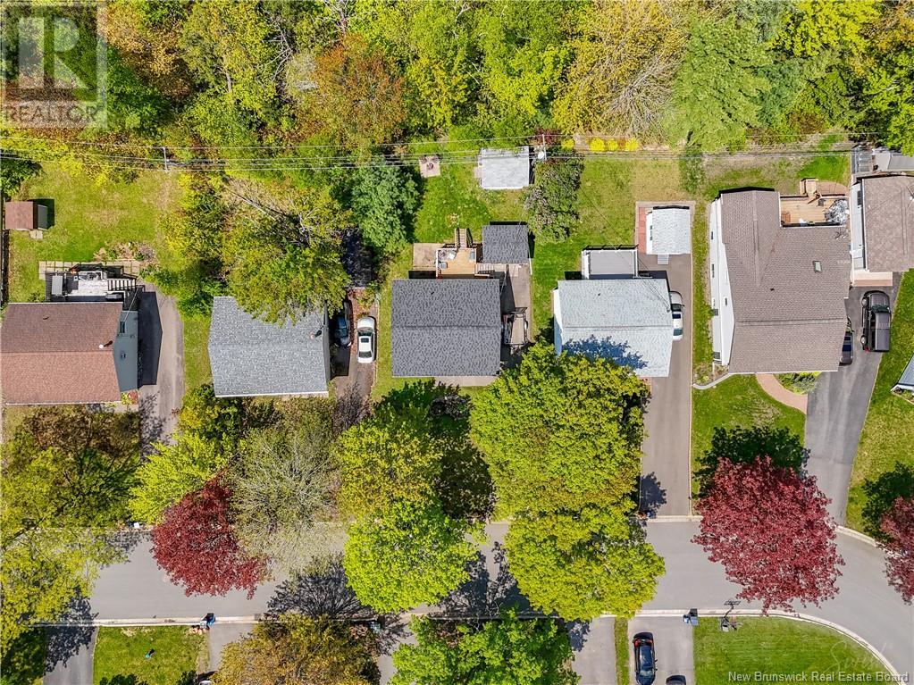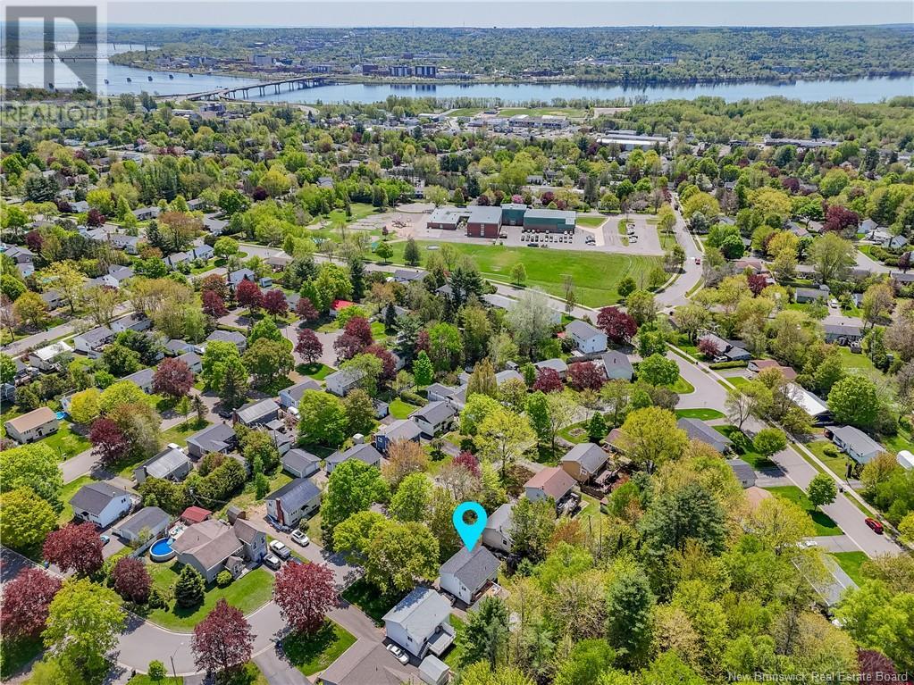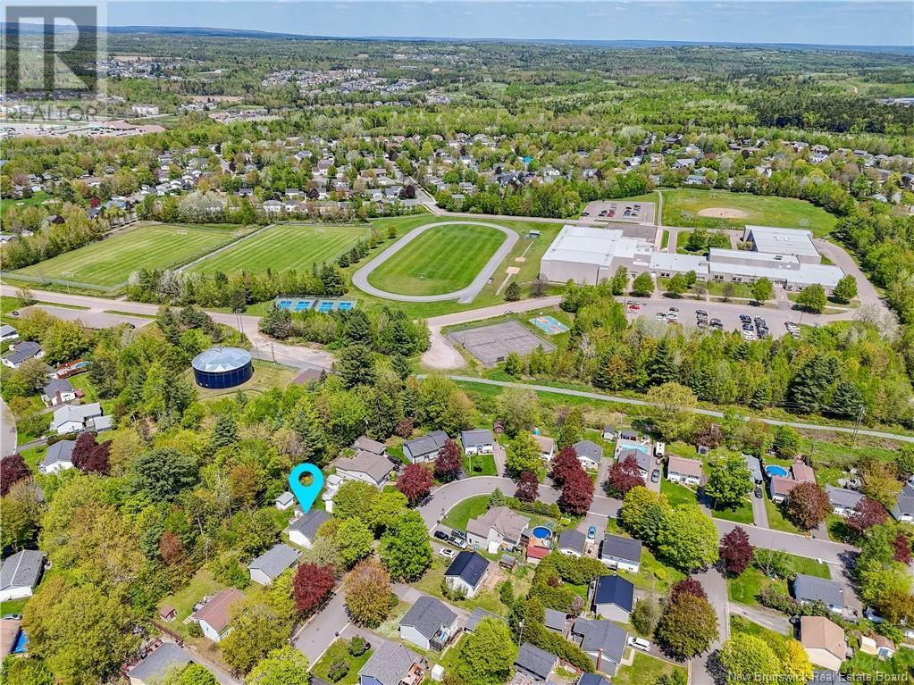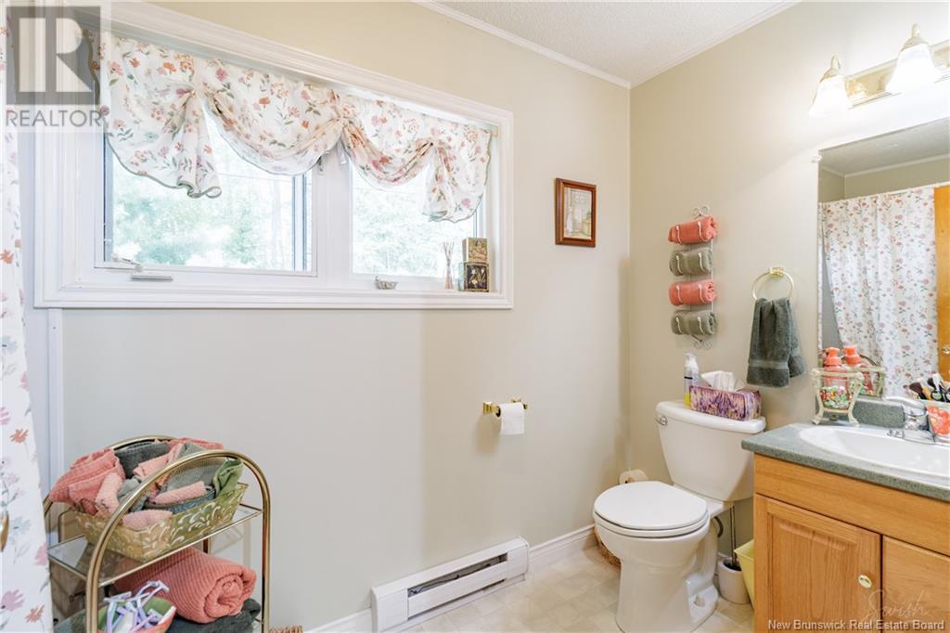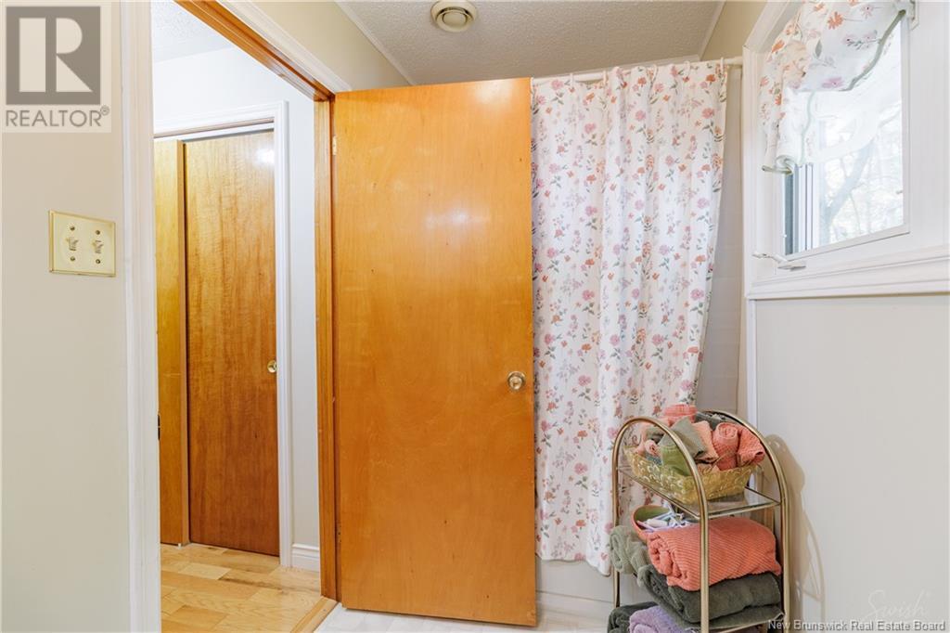11 Lilac Crescent Fredericton, New Brunswick E3A 2G7
$324,900
Welcome to this beautifully maintained 2-bed, 2-bath home nestled in one of Nashwaaksis most desirable and private neighbourhoods. This charming property offers great curb appeal with vinyl siding, vinyl windows, an updated roof, a paved driveway, and two storage sheds. The private backyard backs onto a peaceful green space with nearby walking trailsperfect for nature loverswhile still being close to all amenities. Inside, youll find a spacious and inviting layout. The bright eat-in kitchen features stainless steel appliances and opens to a generous living room with warm hardwood floors. The main level offers a primary bedroom with hardwood flooring, a walk-through closet, and a full ensuite bath. Downstairs, the finished lower level includes a second bedroom, a cozy family room, a full bathroom, and a dedicated laundry room. Step outside to enjoy the serene backyard and relaxing deckyour own private retreat. This well-cared-for home is ready for its next chapter. (id:55272)
Property Details
| MLS® Number | NB118345 |
| Property Type | Single Family |
| EquipmentType | Water Heater |
| Features | Level Lot, Balcony/deck/patio |
| RentalEquipmentType | Water Heater |
| Structure | Shed |
Building
| BathroomTotal | 2 |
| BedroomsAboveGround | 1 |
| BedroomsBelowGround | 1 |
| BedroomsTotal | 2 |
| ArchitecturalStyle | Split Level Entry |
| ConstructedDate | 1973 |
| ExteriorFinish | Vinyl |
| FlooringType | Hardwood |
| FoundationType | Concrete |
| HeatingFuel | Electric |
| HeatingType | Baseboard Heaters |
| SizeInterior | 720 Sqft |
| TotalFinishedArea | 1349 Sqft |
| Type | House |
| UtilityWater | Municipal Water |
Land
| AccessType | Year-round Access, Road Access |
| Acreage | No |
| LandscapeFeatures | Landscaped |
| Sewer | Municipal Sewage System |
| SizeIrregular | 465 |
| SizeTotal | 465 M2 |
| SizeTotalText | 465 M2 |
Rooms
| Level | Type | Length | Width | Dimensions |
|---|---|---|---|---|
| Basement | Laundry Room | 117'10'' x 7'8'' | ||
| Basement | Family Room | 22'10'' x 10'0'' | ||
| Basement | 3pc Bathroom | 6'5'' x 6'0'' | ||
| Basement | Bedroom | 11'9'' x 11'1'' | ||
| Main Level | 3pc Ensuite Bath | 10'1'' x 4'11'' | ||
| Main Level | Other | 5'4'' x 5'10'' | ||
| Main Level | Primary Bedroom | 11'8'' x 10'3'' | ||
| Main Level | Living Room | 14'6'' x 12'5'' | ||
| Main Level | Dining Room | 8'5'' x 6'5'' | ||
| Main Level | Kitchen | 11'5'' x 8'5'' |
https://www.realtor.ca/real-estate/28382731/11-lilac-crescent-fredericton
Interested?
Contact us for more information
Jonathan Desroches
Salesperson
461 St. Mary's Street
Fredericton, New Brunswick E3A 8H4



