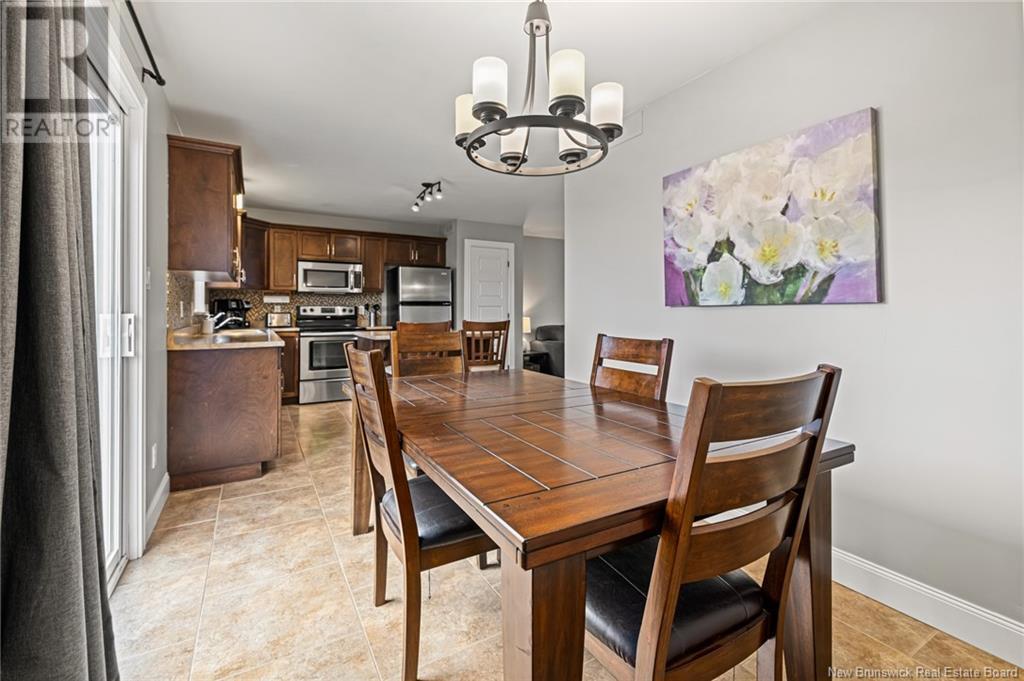11 Lancefield Crescent Moncton, New Brunswick E1E 0E7
$379,900
Welcome to 11 Lancefield Cres, in Moncton North. This inviting 4-bedroom, 2.5-bathroom semi-detached, perfect for families seeking both comfort and functionality. The main level boasts a bright living room, a well-appointed kitchen with a pantry, a dedicated dining area, and a convenient half bath ideal for entertaining or cozy family nights. Upstairs, you'll find three generously sized bedrooms, including a primary bedroom with a walk-in closet for ample storage. The 4-piece bathroom on this level also features an integrated washer and dryer for added convenience. The fully finished basement offers even more living space, featuring a spacious family room, a fourth bedroom, a 3-piece bathroom, and additional storage closets perfect for guests or a growing family. Outside, enjoy a large, fully fenced backyard with a good-sized deck, perfect for summer BBQs, along with a charming baby barn for all your outdoor storage needs. Conveniently located near schools, parks, and local amenities, this home combines comfort, style, and practicality. Don't miss the chance to make it yours schedule a viewing today! (id:55272)
Property Details
| MLS® Number | NB118666 |
| Property Type | Single Family |
| Features | Balcony/deck/patio |
Building
| BathroomTotal | 3 |
| BedroomsAboveGround | 3 |
| BedroomsBelowGround | 1 |
| BedroomsTotal | 4 |
| ArchitecturalStyle | 2 Level |
| BasementDevelopment | Finished |
| BasementType | Full (finished) |
| ConstructedDate | 2010 |
| CoolingType | Air Conditioned, Heat Pump |
| ExteriorFinish | Vinyl |
| FlooringType | Ceramic, Laminate, Hardwood |
| FoundationType | Concrete |
| HalfBathTotal | 1 |
| HeatingFuel | Electric |
| HeatingType | Baseboard Heaters, Heat Pump |
| SizeInterior | 1310 Sqft |
| TotalFinishedArea | 1920 Sqft |
| Type | House |
| UtilityWater | Municipal Water |
Land
| Acreage | No |
| LandscapeFeatures | Landscaped |
| Sewer | Municipal Sewage System |
| SizeIrregular | 354 |
| SizeTotal | 354 M2 |
| SizeTotalText | 354 M2 |
Rooms
| Level | Type | Length | Width | Dimensions |
|---|---|---|---|---|
| Second Level | 4pc Bathroom | 13'2'' x 6'4'' | ||
| Second Level | Bedroom | 9'6'' x 10'4'' | ||
| Second Level | Bedroom | 9'6'' x 9'0'' | ||
| Second Level | Bedroom | 14'2'' x 11'2'' | ||
| Basement | 3pc Bathroom | 5'0'' x 7'10'' | ||
| Basement | Bedroom | 11'10'' x 10'10'' | ||
| Basement | Family Room | 17'10'' x 13'4'' | ||
| Main Level | 2pc Bathroom | 5'0'' x 5'6'' | ||
| Main Level | Dining Room | 8'4'' x 10'0'' | ||
| Main Level | Kitchen | 12'0'' x 13'0'' | ||
| Main Level | Living Room | 14'0'' x 12'0'' |
https://www.realtor.ca/real-estate/28325856/11-lancefield-crescent-moncton
Interested?
Contact us for more information
Jeannot Landry
Salesperson
260 Champlain St
Dieppe, New Brunswick E1A 1P3


































