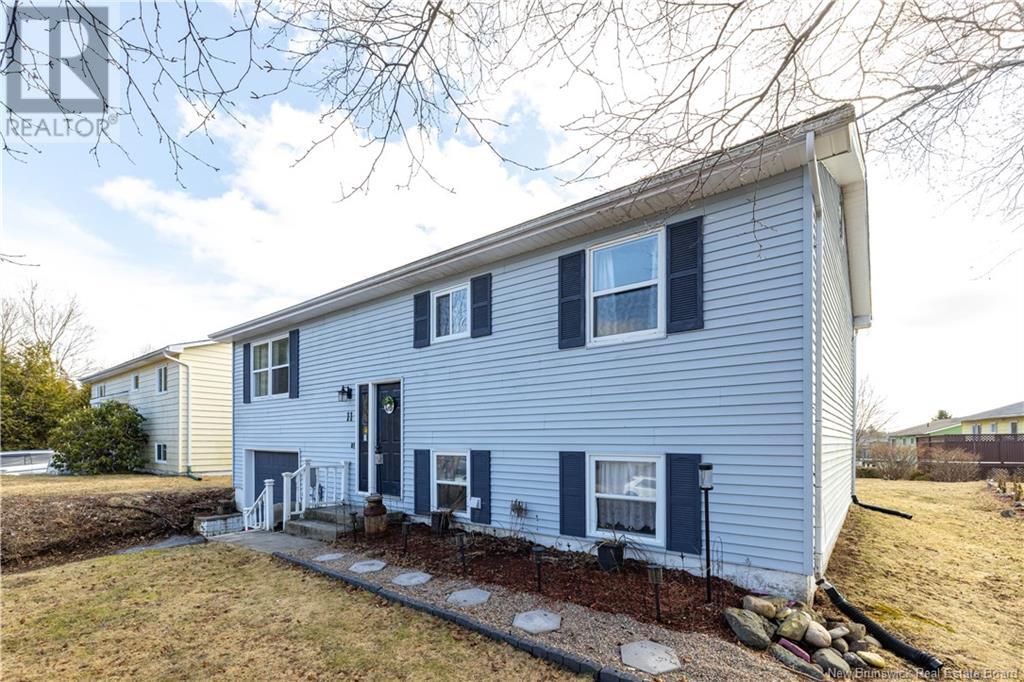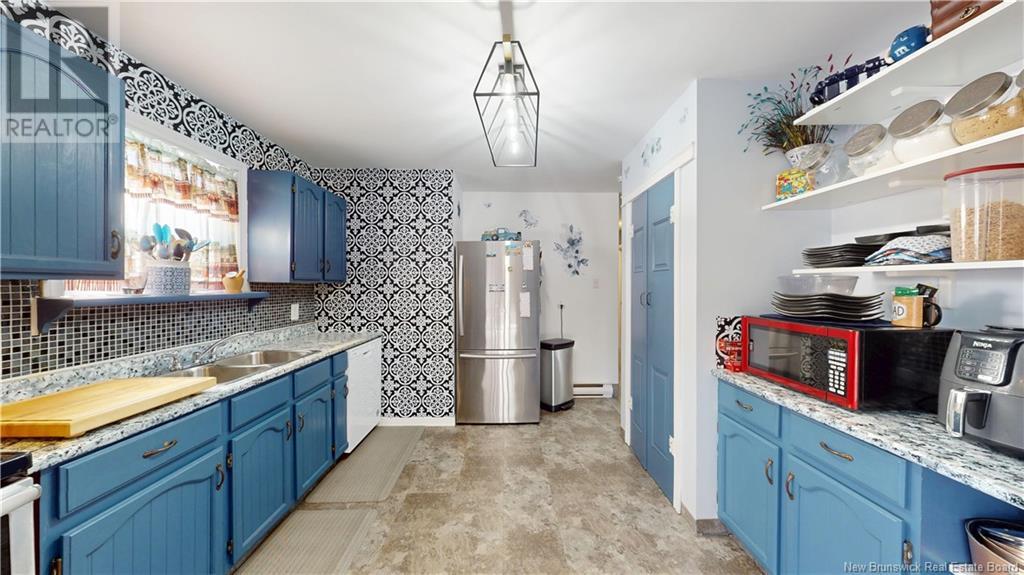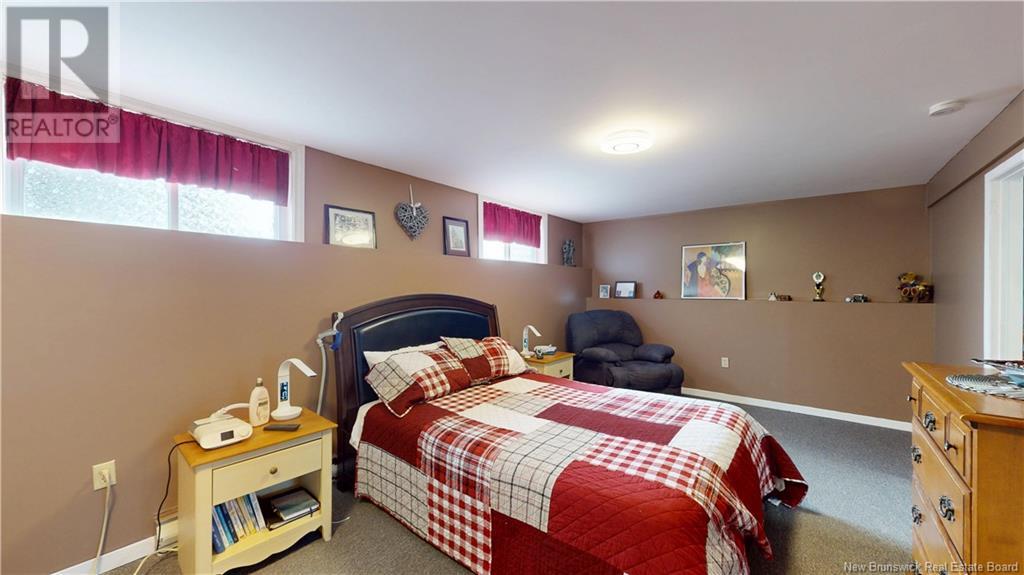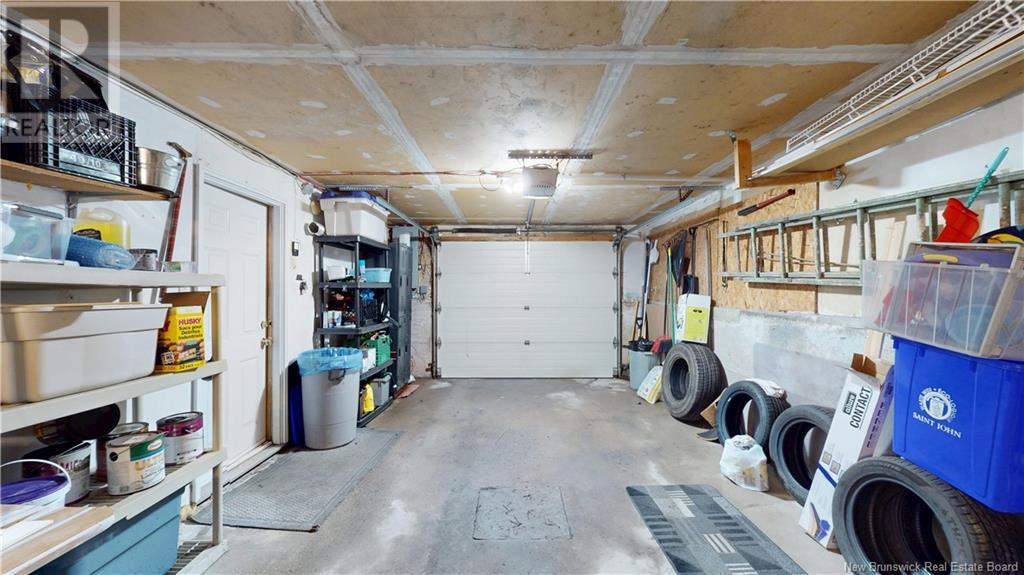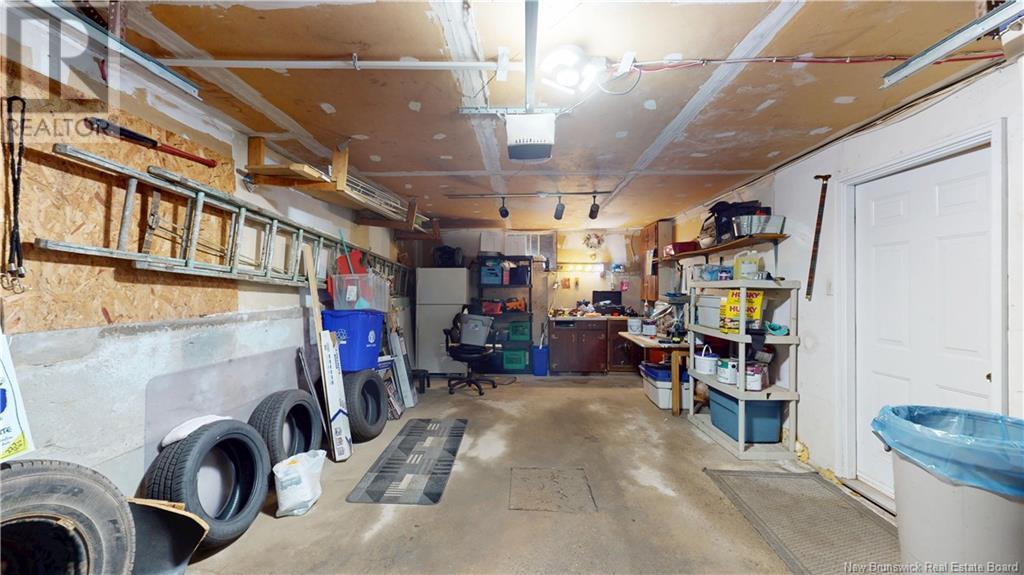11 Craig Crescent Saint John, New Brunswick E2K 4J3
$389,900
This inviting 4-bedroom, 2-bathroom split entry home offers a perfect blend of comfort and convenience, making it ideal for families and professionals. With 3 bedrooms upstairs and an additional bedroom downstairs, theres plenty of space for everyone. Large family room downstairs gives lots of room for the kids to play or to watch the game. Located just minutes away from all amenities, including the Regional hospital, UNBSJ, many store and quick access to the highway, this home is very convenient for your needs. Backyard has a two level deck so it's great for entertaining or just relaxing after a long day. (id:55272)
Open House
This property has open houses!
2:00 pm
Ends at:4:00 pm
Property Details
| MLS® Number | NB115256 |
| Property Type | Single Family |
| EquipmentType | Heat Pump |
| RentalEquipmentType | Heat Pump |
| Structure | Shed |
Building
| BathroomTotal | 2 |
| BedroomsAboveGround | 3 |
| BedroomsBelowGround | 1 |
| BedroomsTotal | 4 |
| ArchitecturalStyle | Split Level Entry |
| ConstructedDate | 1985 |
| CoolingType | Heat Pump |
| ExteriorFinish | Vinyl |
| HalfBathTotal | 1 |
| HeatingFuel | Electric |
| HeatingType | Baseboard Heaters, Heat Pump |
| SizeInterior | 1060 Sqft |
| TotalFinishedArea | 1575 Sqft |
| Type | House |
| UtilityWater | Municipal Water |
Parking
| Attached Garage |
Land
| Acreage | No |
| Sewer | Municipal Sewage System |
| SizeIrregular | 557.4 |
| SizeTotal | 557.4 M2 |
| SizeTotalText | 557.4 M2 |
Rooms
| Level | Type | Length | Width | Dimensions |
|---|---|---|---|---|
| Basement | Bedroom | 9' x 12' | ||
| Basement | Family Room | 22' x 12' | ||
| Main Level | Bedroom | 8' x 10' | ||
| Main Level | Bedroom | 10' x 10' | ||
| Main Level | Bedroom | 10' x 12' | ||
| Main Level | Living Room | 12' x 23' | ||
| Main Level | Dining Room | 10' x 12' | ||
| Main Level | Kitchen | 12' x 12' |
https://www.realtor.ca/real-estate/28107120/11-craig-crescent-saint-john
Interested?
Contact us for more information
Kristen Hawkins
Salesperson
175 Hampton Rd, Unit 113
Quispamsis, New Brunswick E2E 4Y7
Michelle Hardy
Salesperson
175 Hampton Rd, Unit 113
Quispamsis, New Brunswick E2E 4Y7




