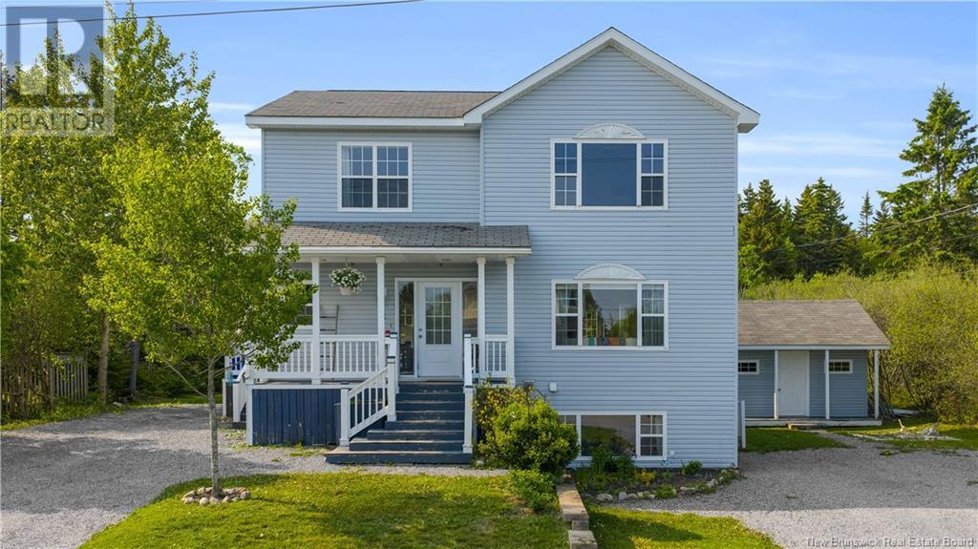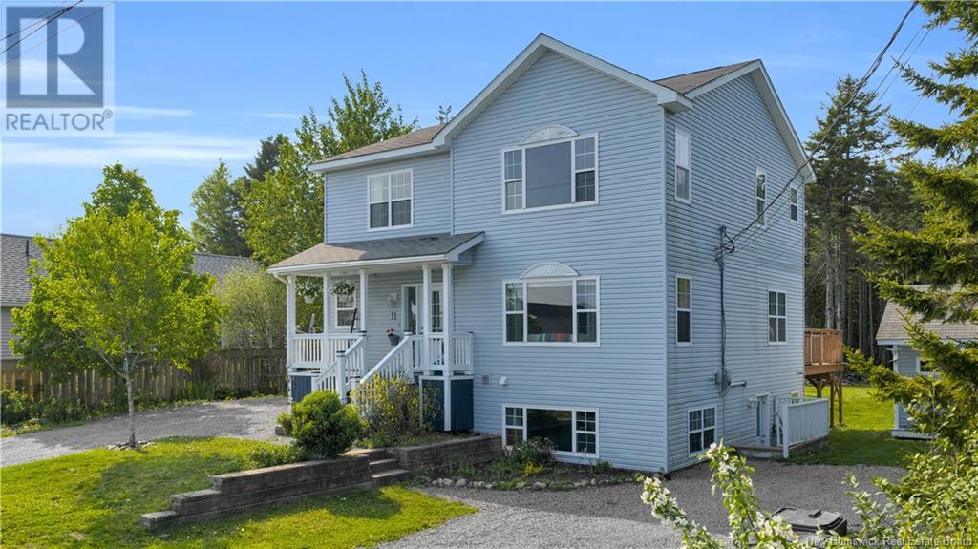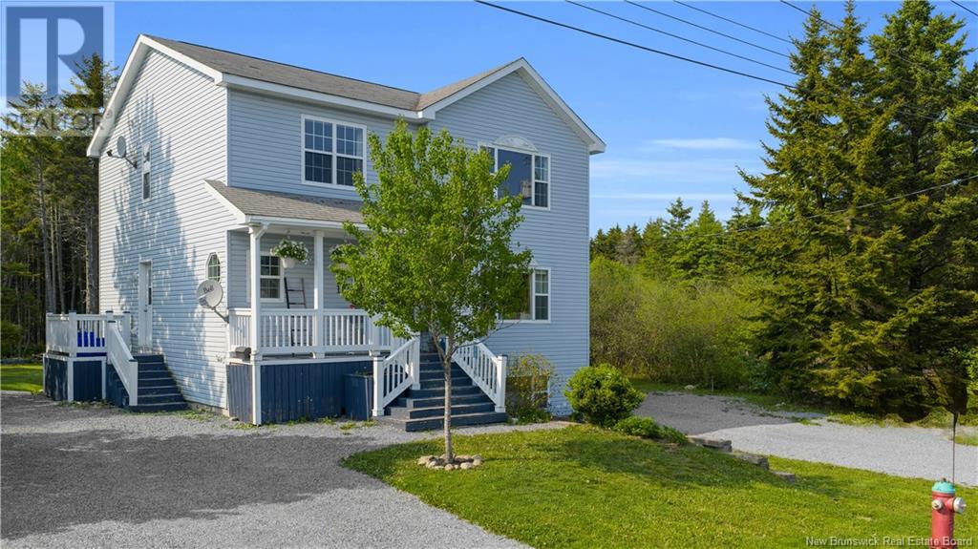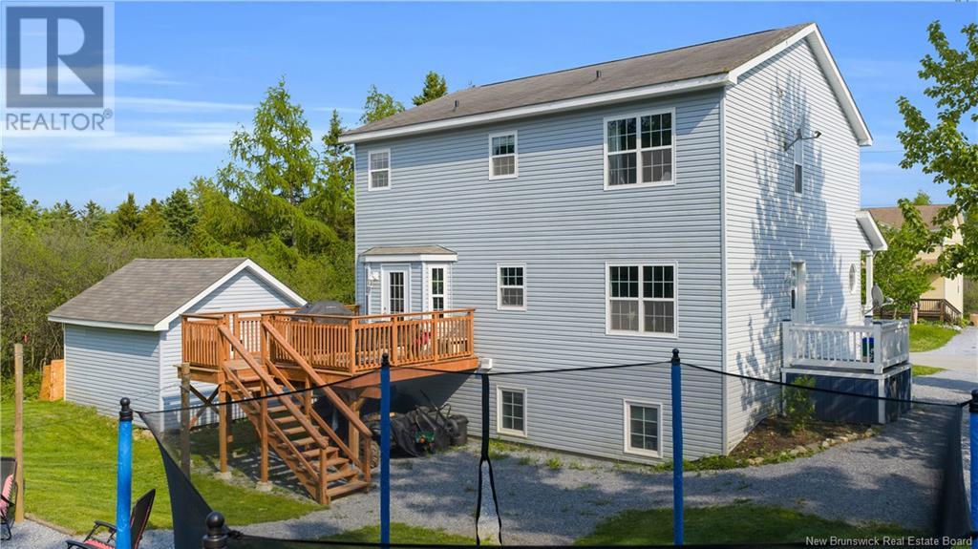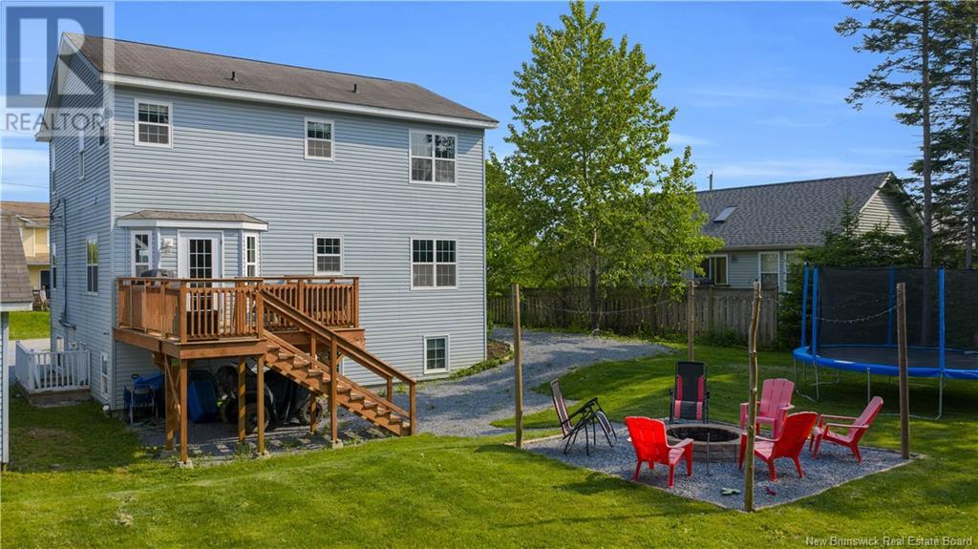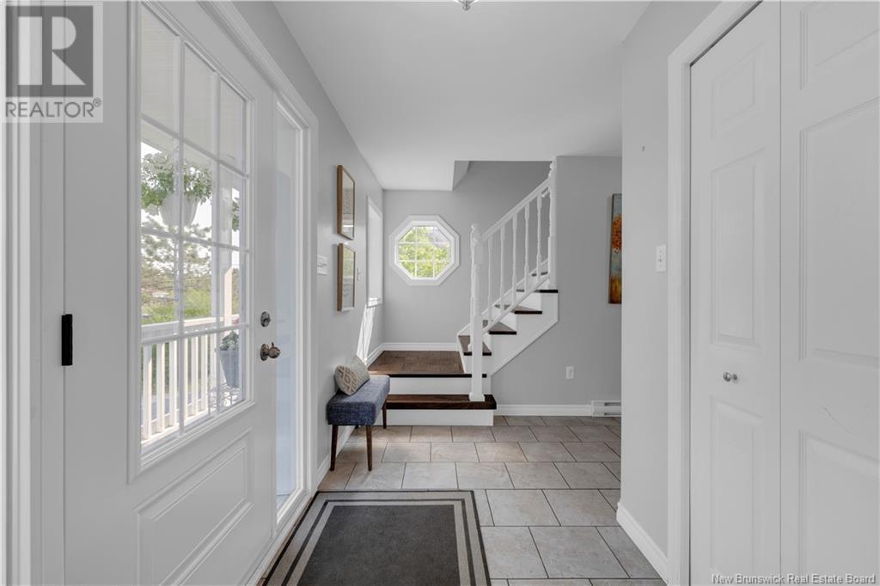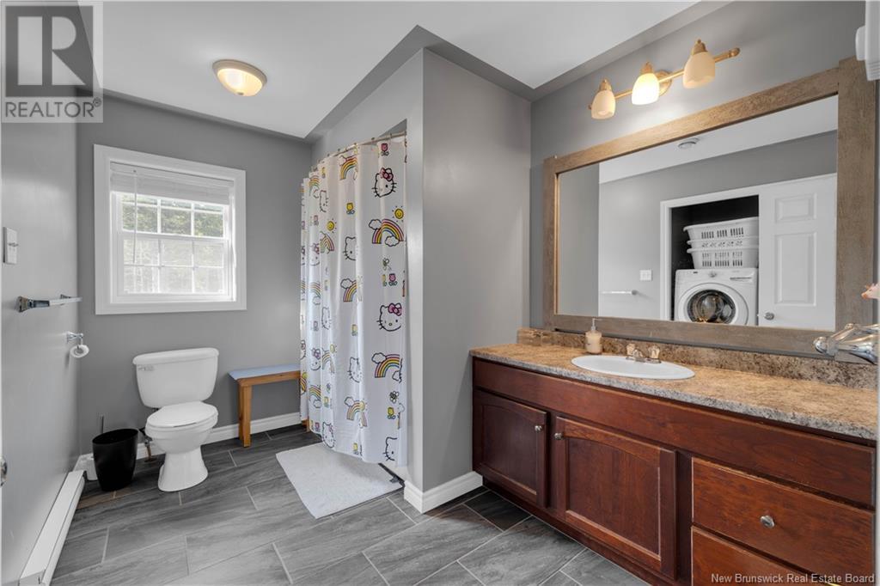11 Cottonwood Court Saint John, New Brunswick E2J 0B1
$425,000
Nestled on a quiet cul-de-sac in East Saint John's sought-after Lakewood Heights, this spacious and sun-filled two-storey home is the perfect blend of comfort, functionality, and charm. Featuring a beautifully landscaped backyard with raised garden beds and ample space for entertaining, this property is designed for family living both inside and out. The main level offers exceptional flow with a large living room, a bright open-concept kitchen and dining area, and a dedicated home office, perfect for remote work. Upstairs, youll find three generously sized bedrooms, including a show-stopping primary suite with a 3-piece ensuite bath. The basement includes a fully finished 2-bedroom apartment with a private entrance, ideal for rental income to offset your mortgage or for in-family living. With 2 full bathrooms and 2 half bathrooms, theres plenty of space for everyone. Located within walking distance of the elementary school and close to the scenic Reservoir walking trails, this home is in a quiet, family-friendly neighborhood that checks all the boxes. Dont miss your chance to make this exceptional house your home. schedule your private viewing today! (id:55272)
Property Details
| MLS® Number | NB120271 |
| Property Type | Single Family |
| EquipmentType | Water Heater |
| Features | Cul-de-sac, Treed, Balcony/deck/patio |
| RentalEquipmentType | Water Heater |
| Structure | Shed |
Building
| BathroomTotal | 4 |
| BedroomsAboveGround | 3 |
| BedroomsBelowGround | 2 |
| BedroomsTotal | 5 |
| ArchitecturalStyle | 2 Level |
| ConstructedDate | 2008 |
| ExteriorFinish | Vinyl |
| FlooringType | Ceramic, Laminate, Hardwood |
| FoundationType | Concrete |
| HalfBathTotal | 2 |
| HeatingFuel | Electric |
| HeatingType | Baseboard Heaters |
| SizeInterior | 1922 Sqft |
| TotalFinishedArea | 2501 Sqft |
| Type | House |
| UtilityWater | Municipal Water |
Land
| AccessType | Road Access |
| Acreage | No |
| LandscapeFeatures | Landscaped |
| Sewer | Municipal Sewage System |
| SizeIrregular | 1173 |
| SizeTotal | 1173 M2 |
| SizeTotalText | 1173 M2 |
| ZoningDescription | Rl |
Rooms
| Level | Type | Length | Width | Dimensions |
|---|---|---|---|---|
| Second Level | Bath (# Pieces 1-6) | 10'7'' x 11'2'' | ||
| Second Level | Ensuite | 7'9'' x 8'8'' | ||
| Second Level | Bonus Room | 6'1'' x 8'7'' | ||
| Second Level | Primary Bedroom | 16'0'' x 14'3'' | ||
| Second Level | Bedroom | 14'8'' x 10'10'' | ||
| Main Level | Bath (# Pieces 1-6) | 5'1'' x 5'0'' | ||
| Main Level | Living Room | 15'7'' x 14'4'' | ||
| Main Level | Office | 9'5'' x 9'9'' | ||
| Main Level | Kitchen/dining Room | 19'11'' x 14'11'' |
https://www.realtor.ca/real-estate/28443343/11-cottonwood-court-saint-john
Interested?
Contact us for more information
Maddie Goodwin
Salesperson
154 Hampton Rd.
Rothesay, New Brunswick E2E 2R3


