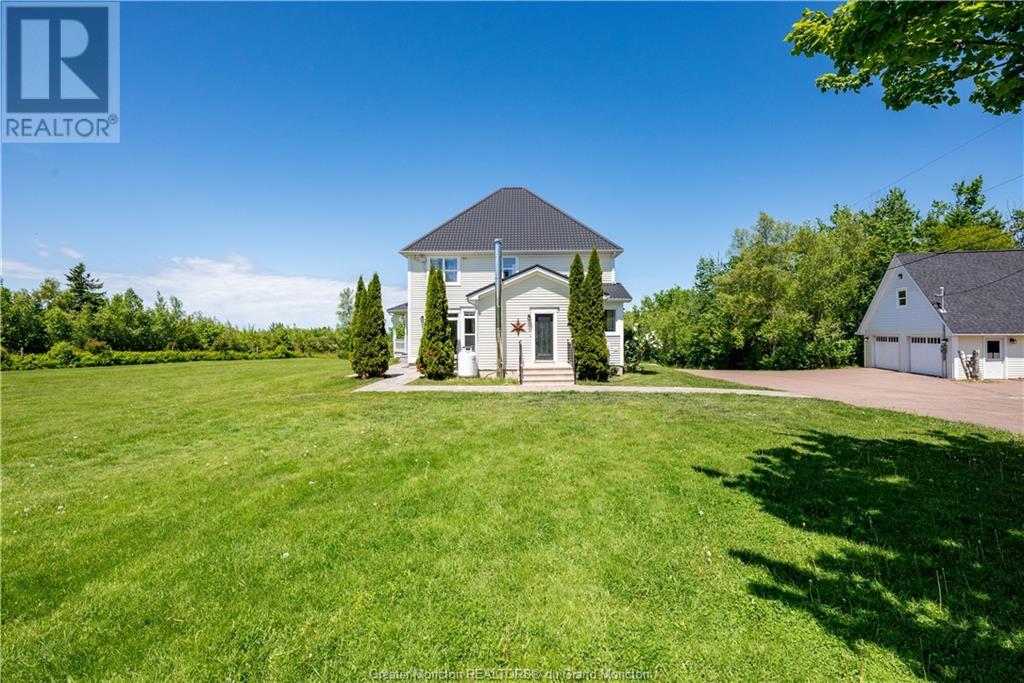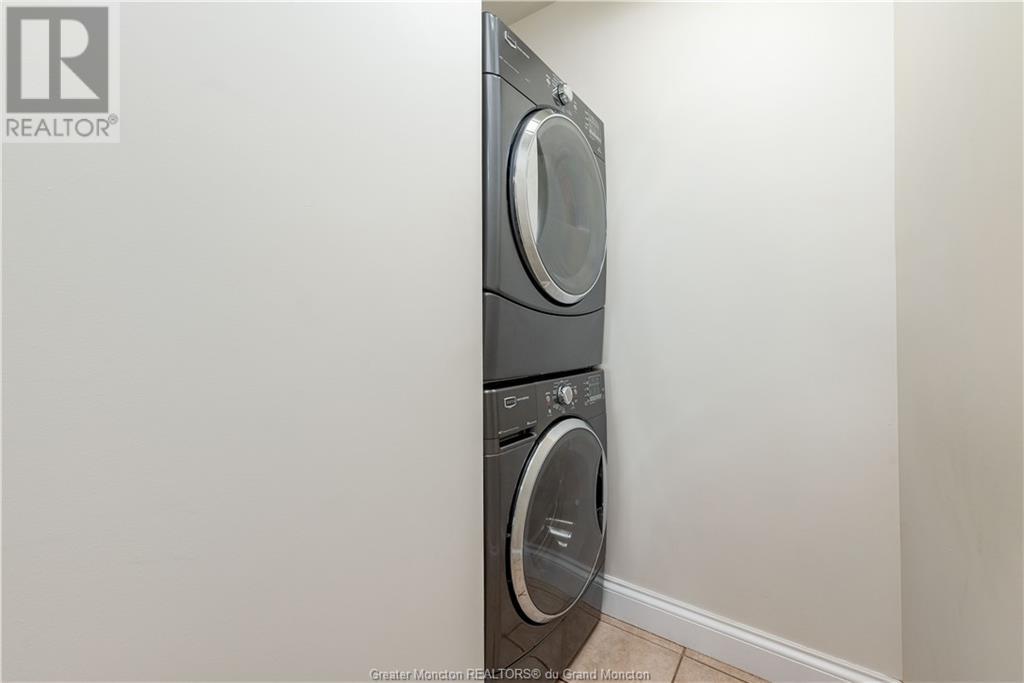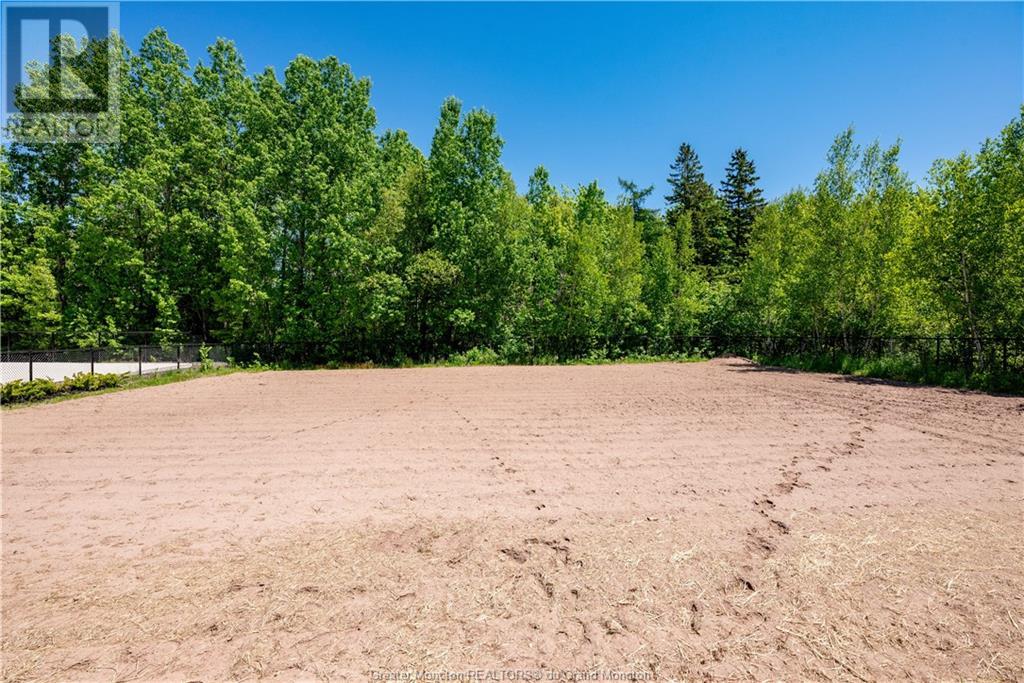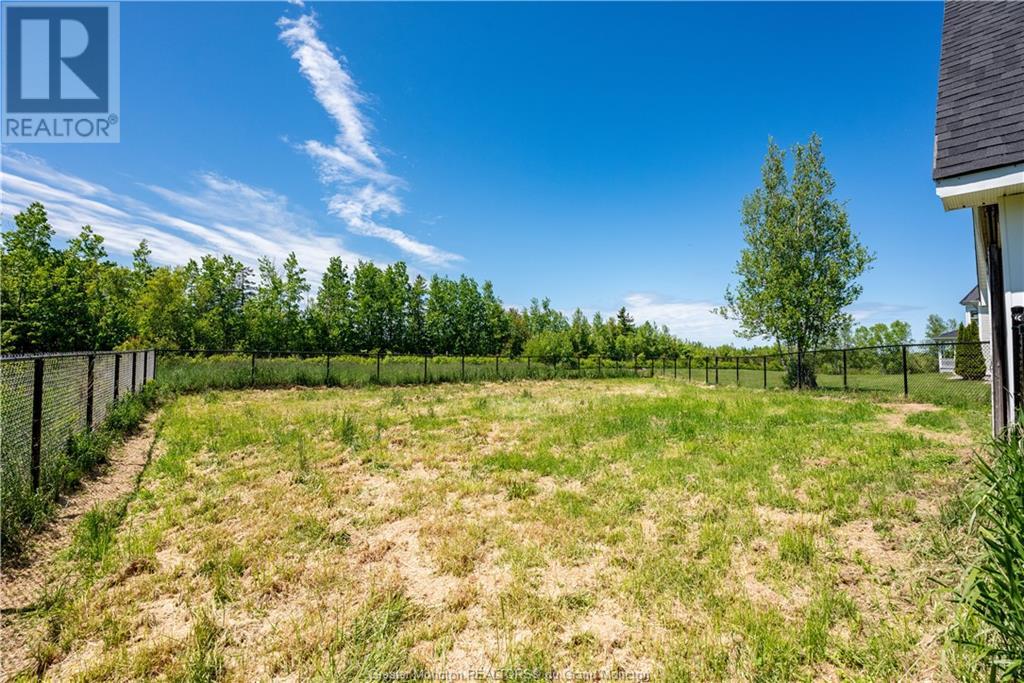1095 Route 133 Grand-Barachois, New Brunswick E4P 8G3
$889,900
Welcome to your 33-acre hobby farm retreat! This picturesque property features a charming two-story, 3-bed, 3-bath home, nestled amidst serene countryside. The home features a chef's kitchen with a gas range and tons of cabinets for extra storage. Enjoy summer days by the in-ground pool, while the 26x30 detached garage with an unfinished loft offers tons of storage space. For equestrian enthusiasts, a 6-stable barn awaits. With vast opportunities for farming and gardening, this idyllic escape promises a harmonious blend of comfort and rural charm. This property is only minutes from the iconic Parlee beach and downtown Shediac. Don't miss the chance to make this your own slice of paradise. Schedule a viewing today! (id:55272)
Property Details
| MLS® Number | M160147 |
| Property Type | Single Family |
| AmenitiesNearBy | Golf Course, Marina, Shopping |
| Features | Golf Course/parkland |
| Structure | Shed |
Building
| BathroomTotal | 4 |
| BedroomsAboveGround | 3 |
| BedroomsTotal | 3 |
| ArchitecturalStyle | 2 Level |
| ConstructedDate | 2002 |
| CoolingType | Heat Pump |
| ExteriorFinish | Vinyl |
| FireProtection | Smoke Detectors |
| FlooringType | Ceramic, Laminate, Hardwood |
| FoundationType | Concrete |
| HalfBathTotal | 1 |
| HeatingFuel | Electric |
| HeatingType | Baseboard Heaters, Heat Pump |
| SizeInterior | 2840 Sqft |
| TotalFinishedArea | 4226 Sqft |
| Type | House |
| UtilityWater | Drilled Well |
Parking
| Detached Garage | |
| Garage |
Land
| AccessType | Year-round Access |
| Acreage | Yes |
| LandAmenities | Golf Course, Marina, Shopping |
| Sewer | Septic System |
| SizeIrregular | 33 |
| SizeTotal | 33 Ac |
| SizeTotalText | 33 Ac |
Rooms
| Level | Type | Length | Width | Dimensions |
|---|---|---|---|---|
| Second Level | 4pc Bathroom | 4'5'' x 9'0'' | ||
| Second Level | 3pc Ensuite Bath | 14'5'' x 7'5'' | ||
| Second Level | Bedroom | 12'6'' x 11'1'' | ||
| Second Level | Bedroom | 15'2'' x 11'1'' | ||
| Second Level | Bedroom | 13'11'' x 16'4'' | ||
| Basement | Bedroom | 13'1'' x 10'6'' | ||
| Basement | Bedroom | 8'7'' x 12'11'' | ||
| Basement | 3pc Bathroom | 5'1'' x 10'7'' | ||
| Basement | Family Room | 24'6'' x 38'6'' | ||
| Main Level | 2pc Bathroom | 4'1'' x 6'4'' | ||
| Main Level | Mud Room | 6'5'' x 10'8'' | ||
| Main Level | Office | 12'8'' x 10'7'' | ||
| Main Level | Dining Room | 11'1'' x 21'4'' | ||
| Main Level | Living Room | 16'6'' x 18'6'' | ||
| Main Level | Kitchen | 17'6'' x 13'2'' |
https://www.realtor.ca/real-estate/27028809/1095-route-133-grand-barachois
Interested?
Contact us for more information
Jeremie Bourque
Salesperson
37 Archibald Street
Moncton, New Brunswick E1C 5H8




















































