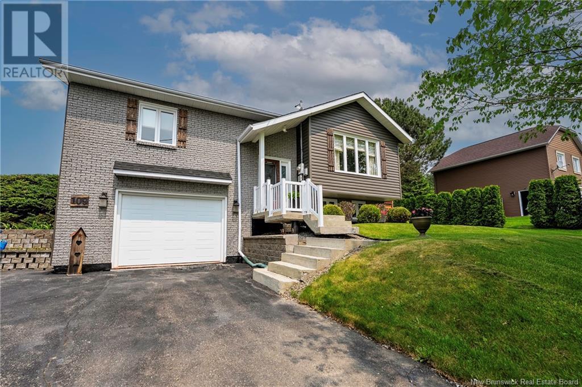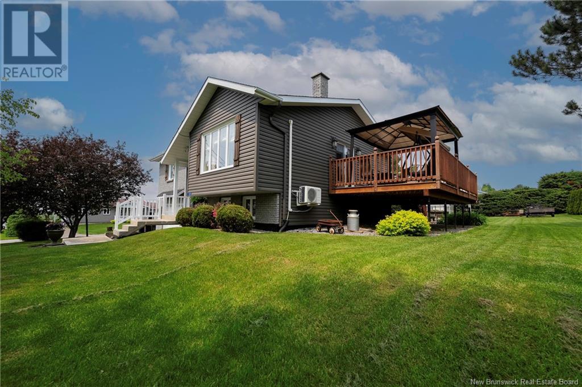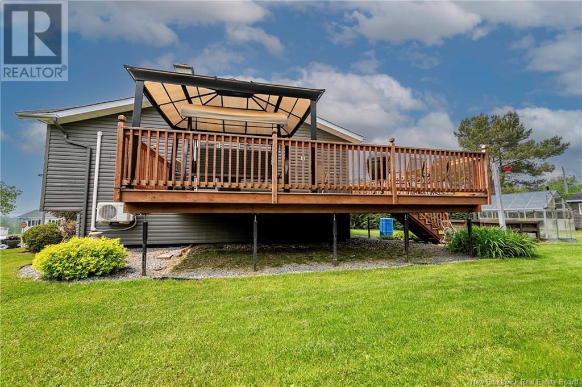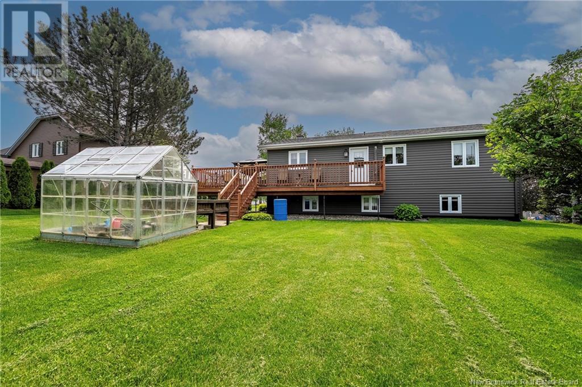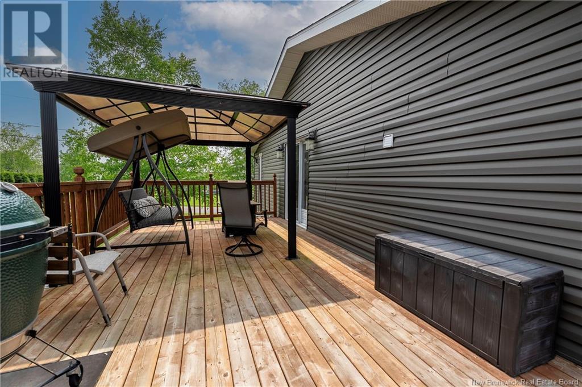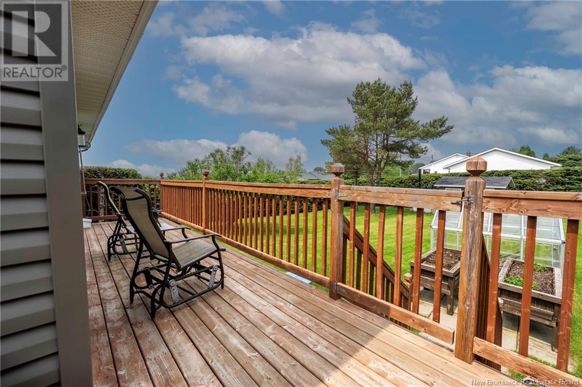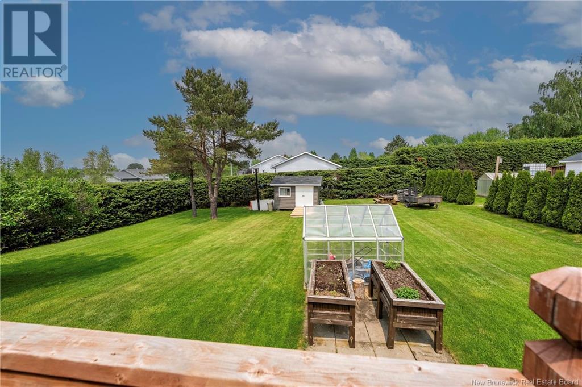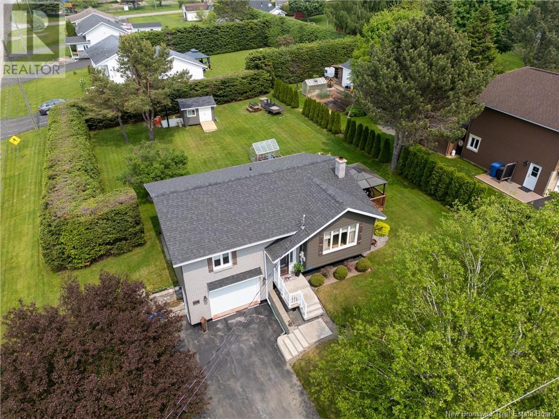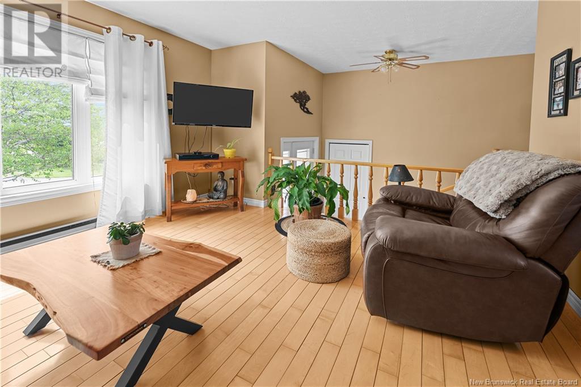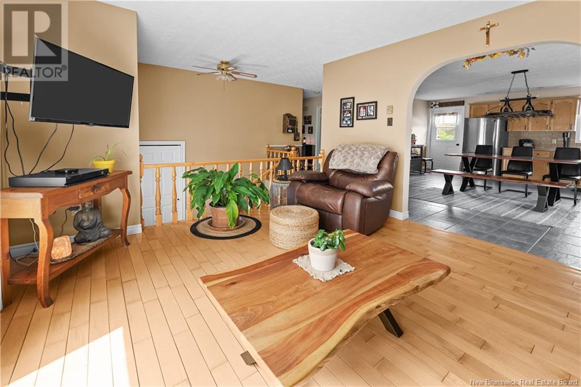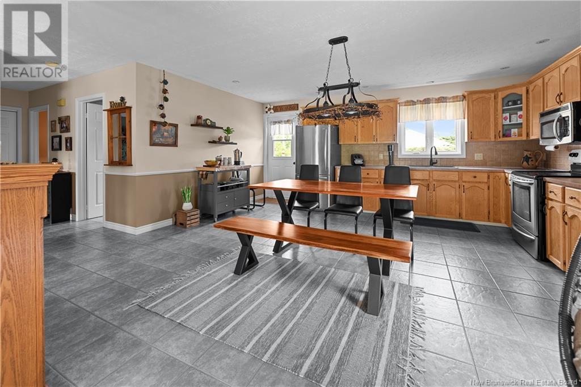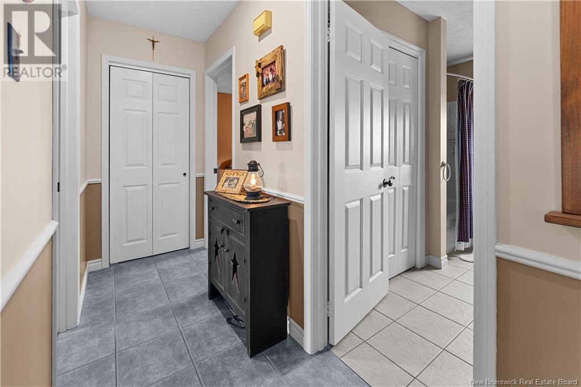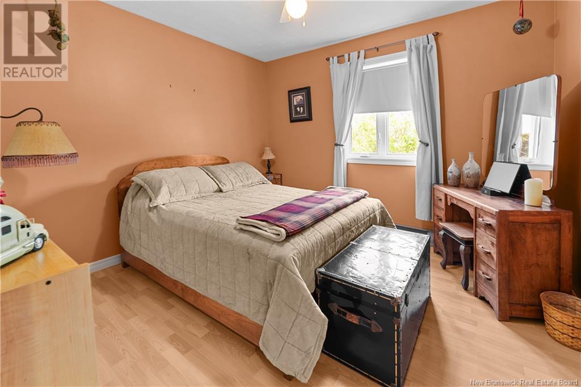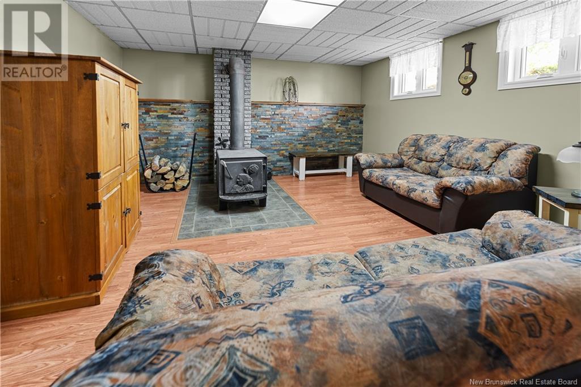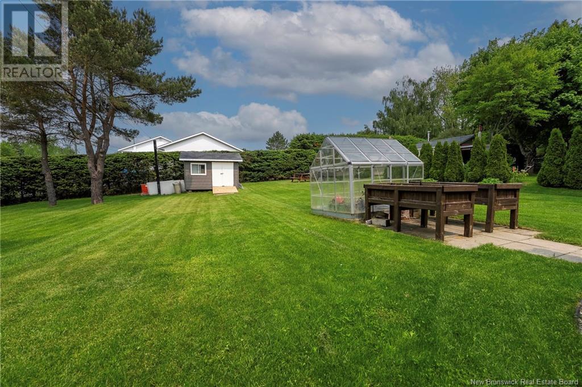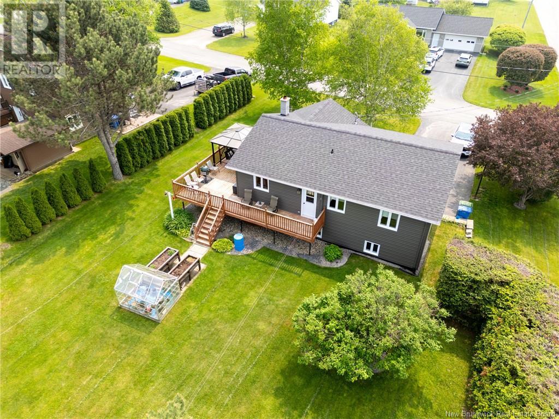109 Rue Plaisante Drummond, New Brunswick E3Y 2E5
$324,000
WOW! Stunning Home in a Highly Desirable Neighborhood! Just hit the marketdont miss your chance to own this beautifully maintained home that truly has it all! Step into a spacious, welcoming entryway that leads up to the bright and open main level. The heart of the home features an open-concept kitchen and living area, perfect for entertaining. The kitchen offers plenty of cupboard space and flows seamlessly to a wrap-around deckideal for relaxing or hosting summer BBQs. The main level also includes two comfortable bedrooms and a full bathroom. Downstairs, the fully finished basement boasts a cozy family room with a wood stove, a third bedroom, a convenient half bath combined with a laundry area, and direct access to the attached garage. Outside, enjoy a beautifully landscaped and private backyard complete with a shed, greenhouse, and paved driveway. Located close to schools, parks, and all amenitiesthis home checks all the boxes! BONUS: Major updates completed 5 years ago include the siding, windows, and roof! Dont waitschedule your private showing today! (id:55272)
Property Details
| MLS® Number | NB120305 |
| Property Type | Single Family |
| EquipmentType | Water Heater |
| Features | Balcony/deck/patio |
| RentalEquipmentType | Water Heater |
| Structure | Shed |
Building
| BathroomTotal | 2 |
| BedroomsAboveGround | 2 |
| BedroomsBelowGround | 1 |
| BedroomsTotal | 3 |
| Age | 198 Years |
| ArchitecturalStyle | Split Level Entry |
| CoolingType | Heat Pump |
| ExteriorFinish | Vinyl |
| FlooringType | Ceramic, Laminate, Wood |
| FoundationType | Concrete |
| HeatingFuel | Electric, Wood |
| HeatingType | Baseboard Heaters, Heat Pump, Stove |
| SizeInterior | 853 Sqft |
| TotalFinishedArea | 1421 Sqft |
| Type | House |
| UtilityWater | Municipal Water |
Parking
| Attached Garage | |
| Garage |
Land
| AccessType | Year-round Access |
| Acreage | No |
| LandscapeFeatures | Landscaped |
| Sewer | Municipal Sewage System |
| SizeIrregular | 1488 |
| SizeTotal | 1488 M2 |
| SizeTotalText | 1488 M2 |
Rooms
| Level | Type | Length | Width | Dimensions |
|---|---|---|---|---|
| Basement | Living Room | 20' x 19' | ||
| Basement | Bath (# Pieces 1-6) | 7' x 8' | ||
| Basement | Bedroom | 11' x 12' | ||
| Main Level | Family Room | 9' x 6' | ||
| Main Level | Other | 11' x 3' | ||
| Main Level | Bedroom | 10' x 10' | ||
| Main Level | Bedroom | 11' x 13' | ||
| Main Level | Bath (# Pieces 1-6) | 10' x 8' | ||
| Main Level | Living Room | 11' x 14' | ||
| Main Level | Kitchen | 17' x 17' |
https://www.realtor.ca/real-estate/28437127/109-rue-plaisante-drummond
Interested?
Contact us for more information
Vicky Laforge
Salesperson
287 B Boulevard Broadway
Grand Falls, New Brunswick E3Z 2K1
Marc Cyr
Salesperson
287 B Boulevard Broadway
Grand Falls, New Brunswick E3Z 2K1



