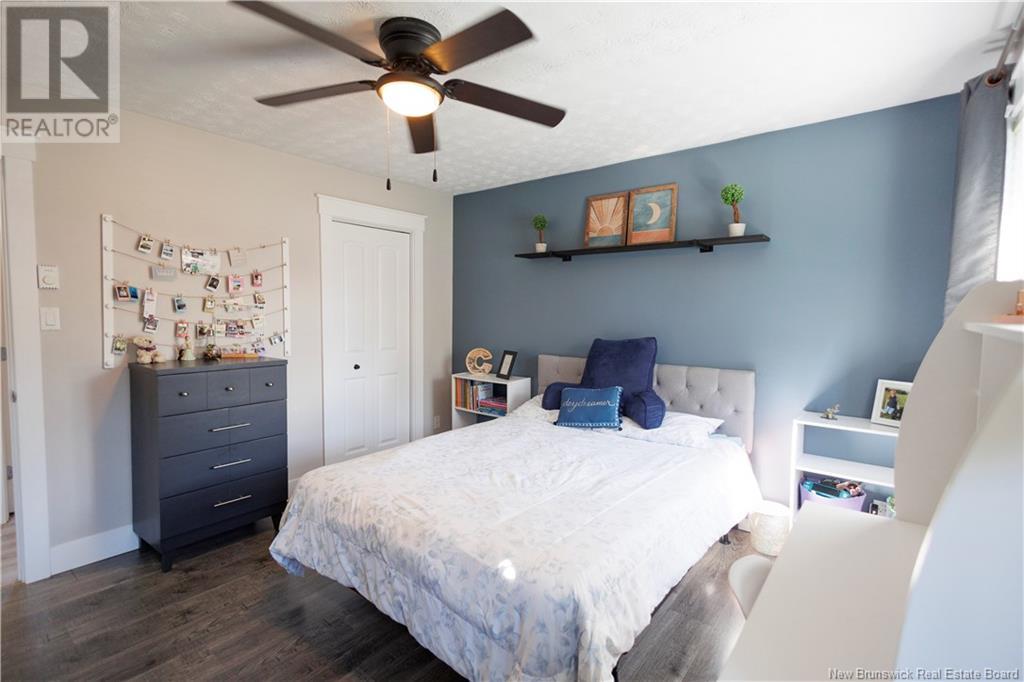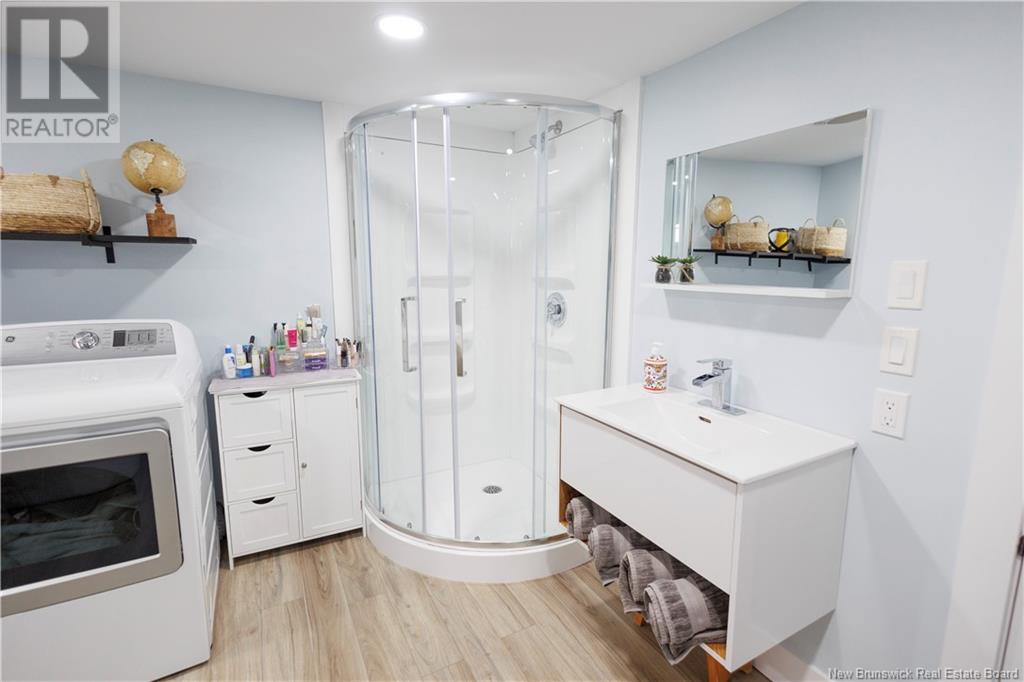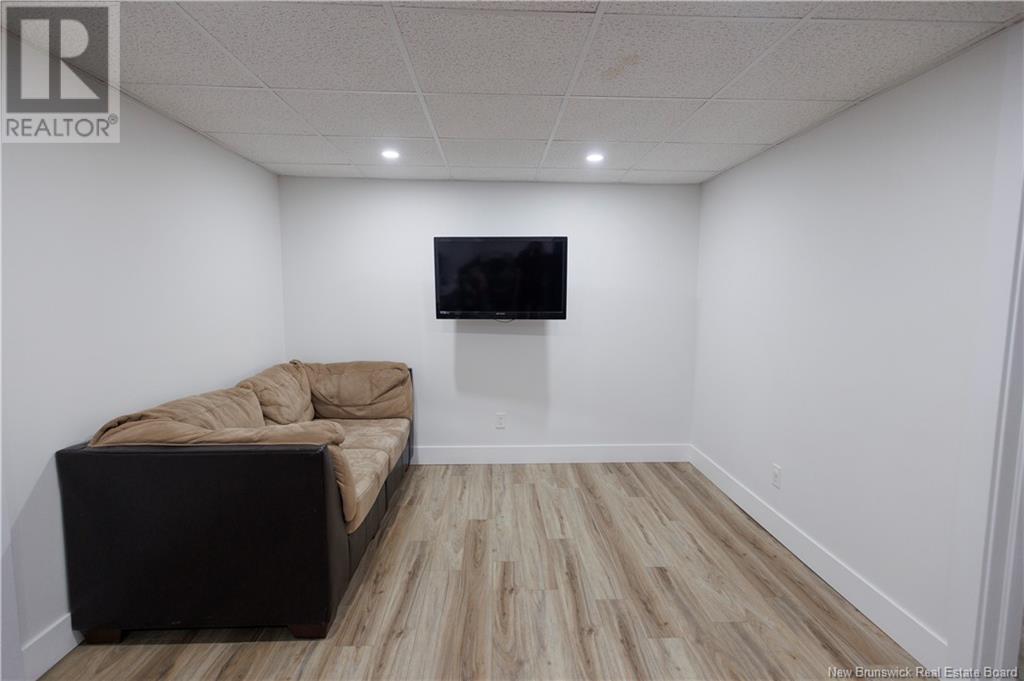109 Rue Des Erables Drummond, New Brunswick E3Y 1R8
$395,000
Introducing this fully renovated bungalow located in a highly desirable neighborhood! This home has been completely modernized, offering an open-concept main level with a spacious kitchen, dining, and living area that seamlessly connects to a stunning backyard oasis. Down the hall, youll find a full walk-in pantry, two generously sized bedrooms, and a beautifully designed full bathroom. The fully finished basement features an inviting living room, a master bedroom with a luxurious ensuite bath including a stand-up shower and soaking tub, plus a convenient laundry area. There are also two additional bedrooms in the basement, one without windows, providing versatile space for any need. Step outside to enjoy the above-ground pool, privacy, and a large 12x20 storage shed. The property also includes an attached garage and a paved driveway. Situated close to parks, schools, and more, this home is perfect for families and those who love a great community. Notable upgrades include new siding, roofing, insulation, a brand-new basement, updated plumbing, kitchen and bathroom remodels, and much more! Dont miss out on this incredible opportunity! (id:55272)
Property Details
| MLS® Number | NB107147 |
| Property Type | Single Family |
| EquipmentType | Water Heater |
| Features | Balcony/deck/patio |
| PoolType | Above Ground Pool |
| RentalEquipmentType | Water Heater |
| Structure | Shed |
Building
| BathroomTotal | 2 |
| BedroomsAboveGround | 2 |
| BedroomsBelowGround | 2 |
| BedroomsTotal | 4 |
| ArchitecturalStyle | Bungalow |
| ConstructedDate | 1989 |
| CoolingType | Heat Pump |
| ExteriorFinish | Vinyl |
| FlooringType | Laminate |
| FoundationType | Concrete |
| HeatingFuel | Electric |
| HeatingType | Baseboard Heaters, Heat Pump |
| StoriesTotal | 1 |
| SizeInterior | 1040 Sqft |
| TotalFinishedArea | 2080 Sqft |
| Type | House |
| UtilityWater | Municipal Water |
Parking
| Attached Garage | |
| Garage |
Land
| AccessType | Year-round Access |
| Acreage | No |
| LandscapeFeatures | Landscaped |
| Sewer | Municipal Sewage System |
| SizeIrregular | 1000 |
| SizeTotal | 1000 M2 |
| SizeTotalText | 1000 M2 |
Rooms
| Level | Type | Length | Width | Dimensions |
|---|---|---|---|---|
| Basement | Bedroom | 11' x 10' | ||
| Basement | Bedroom | 14' x 10' | ||
| Basement | Ensuite | 13' x 10' | ||
| Basement | Bedroom | 13' x 14' | ||
| Basement | Living Room | 10' x 24' | ||
| Main Level | Bath (# Pieces 1-6) | 12' x 8' | ||
| Main Level | Bedroom | 11' x 10' | ||
| Main Level | Bedroom | 11' x 12' | ||
| Main Level | Pantry | 11' x 5' | ||
| Main Level | Living Room | 19' x 12' | ||
| Main Level | Kitchen | 22' x 12' |
https://www.realtor.ca/real-estate/27492348/109-rue-des-erables-drummond
Interested?
Contact us for more information
Vicky Laforge
Salesperson
287 B Boulevard Broadway
Grand Falls, New Brunswick E3Z 2K1




















































