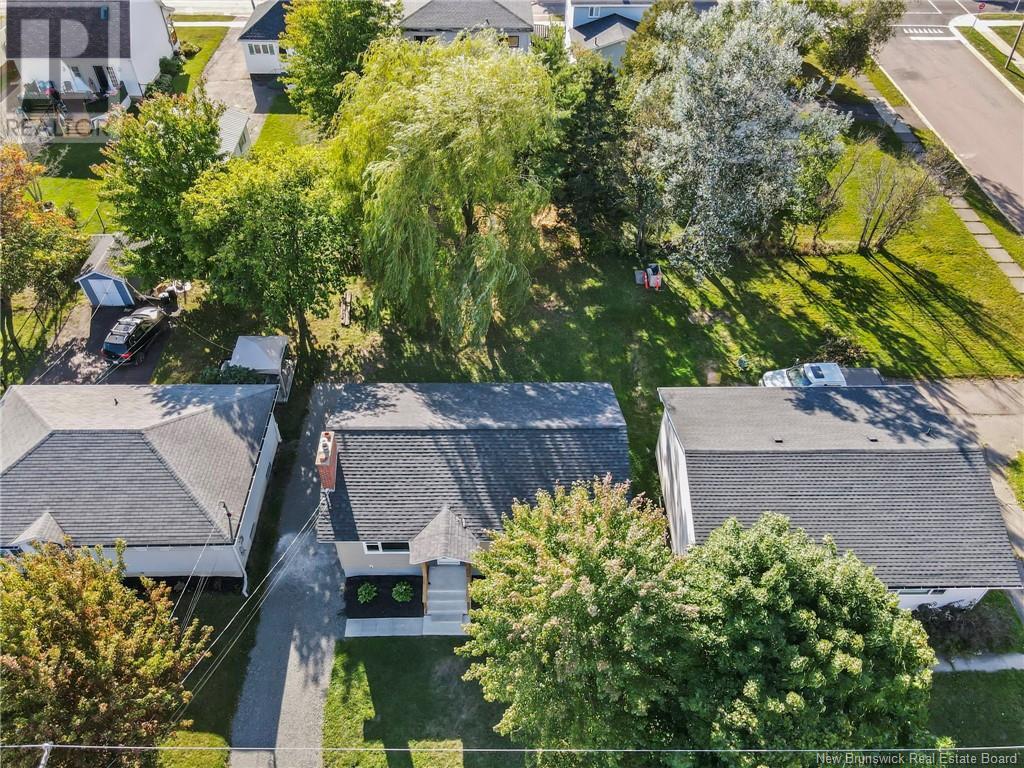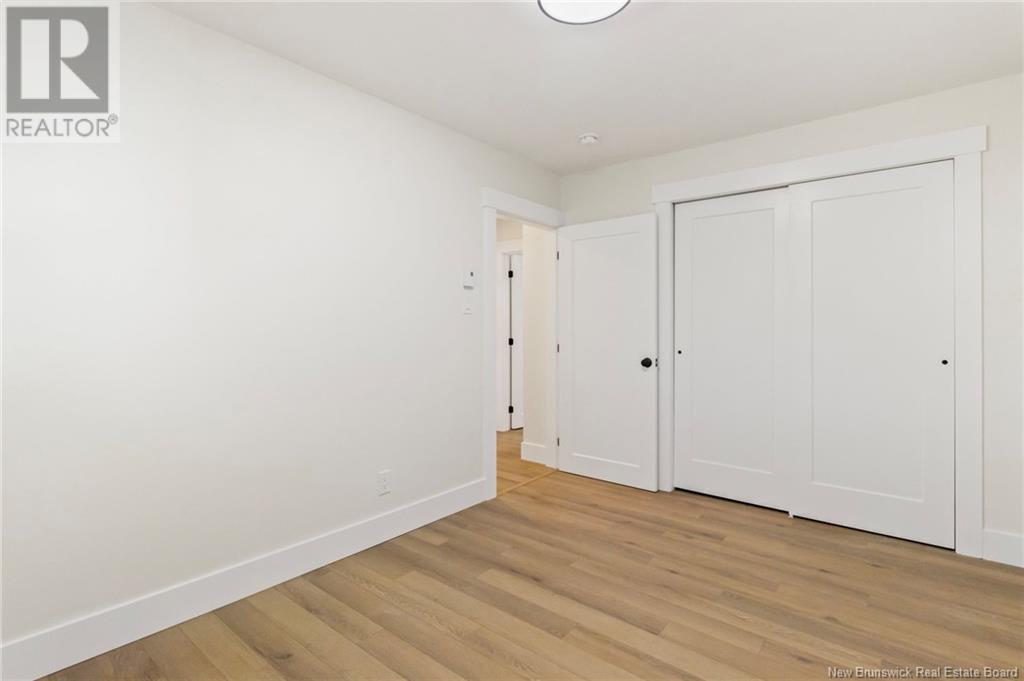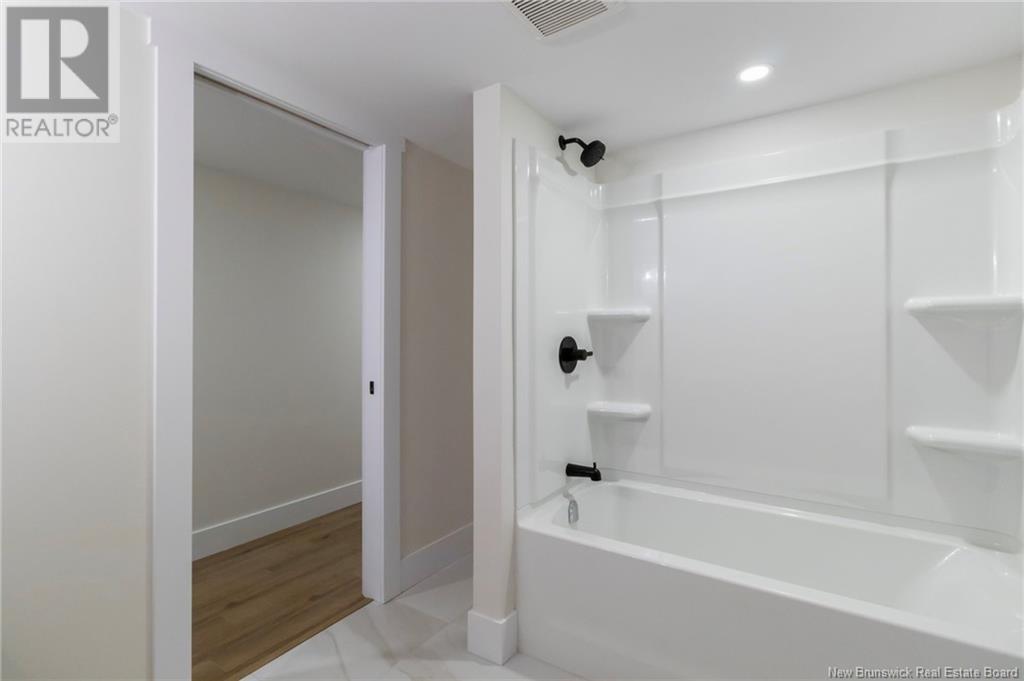108 Waverley Avenue Moncton, New Brunswick E1C 7T9
$364,900
Welcome to 108 Waverley Ave. This 4 bed, 2 full bathroom bungalow features a fully finished basement, with 2 living rooms/family rooms, and lots of storage through-out. This house has been redone top to bottom with new 30year roof, new vinyl siding and stone, windows, fully spray foamed basement, new bathrooms, kitchen with eat-in dining area, flooring through out (ceramic tile and laminate), new 200amp electric panel and all new wiring, new plastic water lines and drain lines, and a backflow valve. 2 full 4pc bathrooms (one per floor). All bedrooms have large closets with the primary bedroom featuring a double closet. Quiet street with a central location. Large backyard with an mature willow tree. The backyard would be very easy to fence in for kids or pets if desired. (id:55272)
Property Details
| MLS® Number | NB117088 |
| Property Type | Single Family |
Building
| BathroomTotal | 2 |
| BedroomsAboveGround | 2 |
| BedroomsBelowGround | 2 |
| BedroomsTotal | 4 |
| ArchitecturalStyle | Bungalow |
| ExteriorFinish | Stone, Vinyl |
| FlooringType | Ceramic, Laminate |
| FoundationType | Concrete |
| HeatingFuel | Electric |
| StoriesTotal | 1 |
| SizeInterior | 962 Sqft |
| TotalFinishedArea | 1924 Sqft |
| Type | House |
Land
| Acreage | No |
| LandscapeFeatures | Landscaped |
| Sewer | Municipal Sewage System |
| SizeIrregular | 465 |
| SizeTotal | 465 M2 |
| SizeTotalText | 465 M2 |
Rooms
| Level | Type | Length | Width | Dimensions |
|---|---|---|---|---|
| Basement | Bedroom | 10'10'' x 10'11'' | ||
| Basement | Bedroom | 10'10'' x 10'11'' | ||
| Basement | Laundry Room | 7'0'' x 7'0'' | ||
| Basement | 4pc Bathroom | 8'9'' x 7'0'' | ||
| Basement | Family Room | 21'3'' x 10'11'' | ||
| Main Level | Bedroom | 8'4'' x 13'4'' | ||
| Main Level | Primary Bedroom | 8'9'' x 15'1'' | ||
| Main Level | 4pc Bathroom | 9'1'' x 9'5'' | ||
| Main Level | Living Room | 15'8'' x 12'7'' | ||
| Main Level | Kitchen/dining Room | 17'7'' x 10'10'' |
https://www.realtor.ca/real-estate/28217191/108-waverley-avenue-moncton
Interested?
Contact us for more information
Andrew Mcnutt
Salesperson
Moncton Region Office
Moncton, New Brunswick E3B 2M5





































