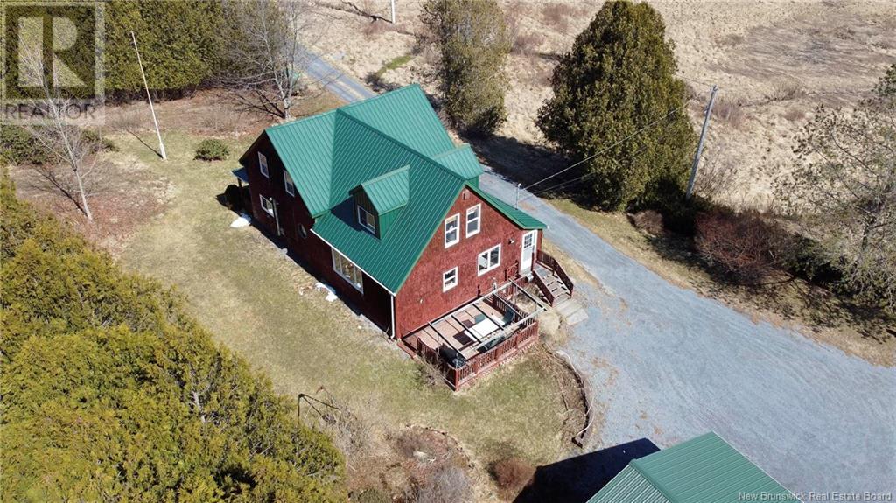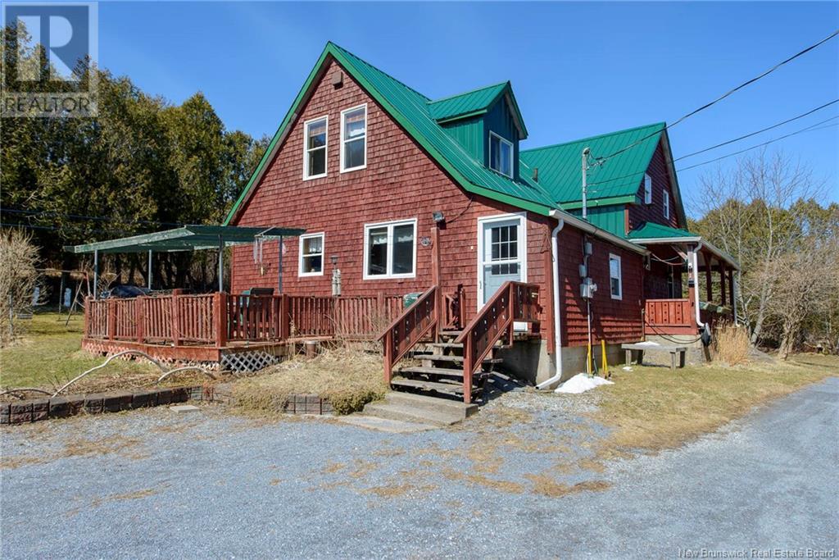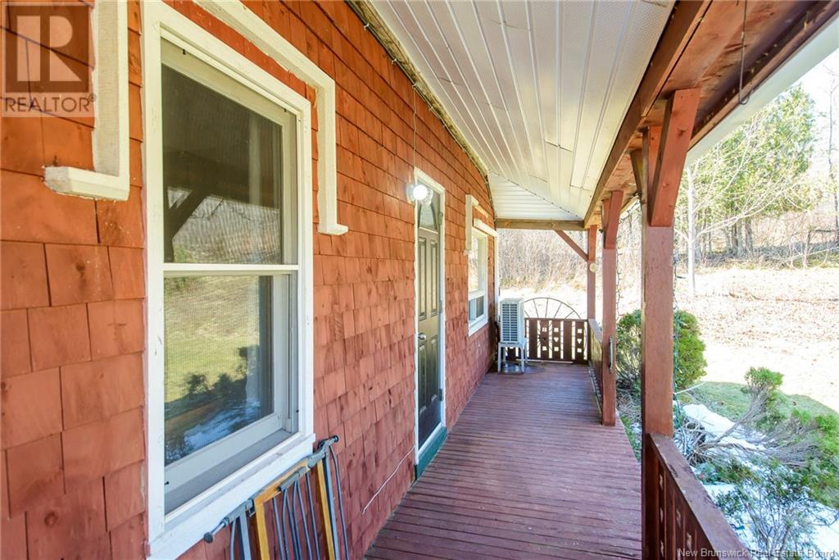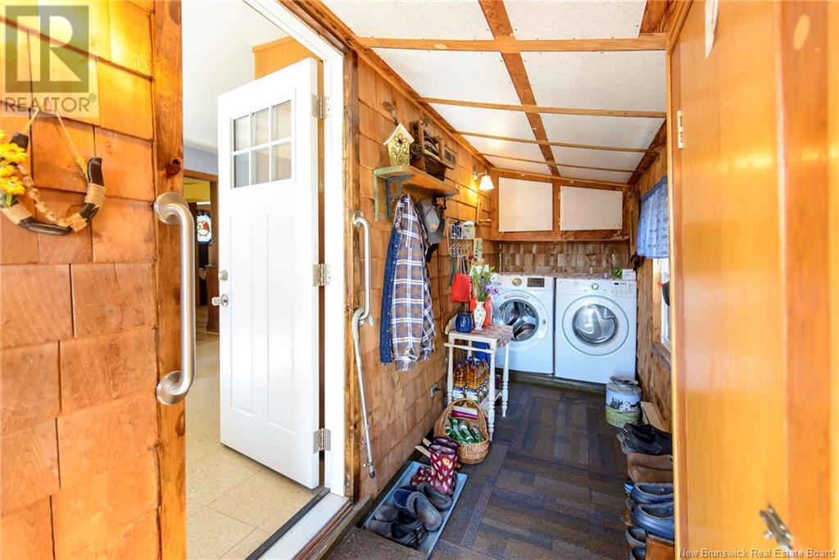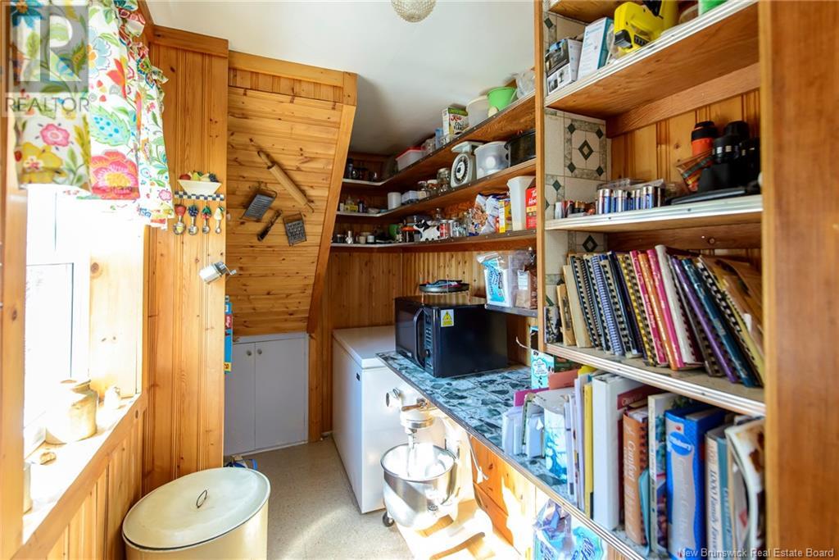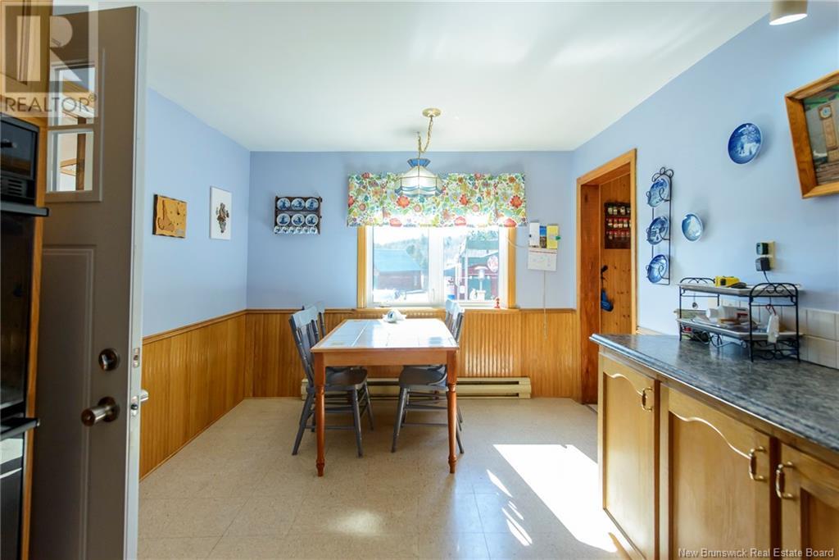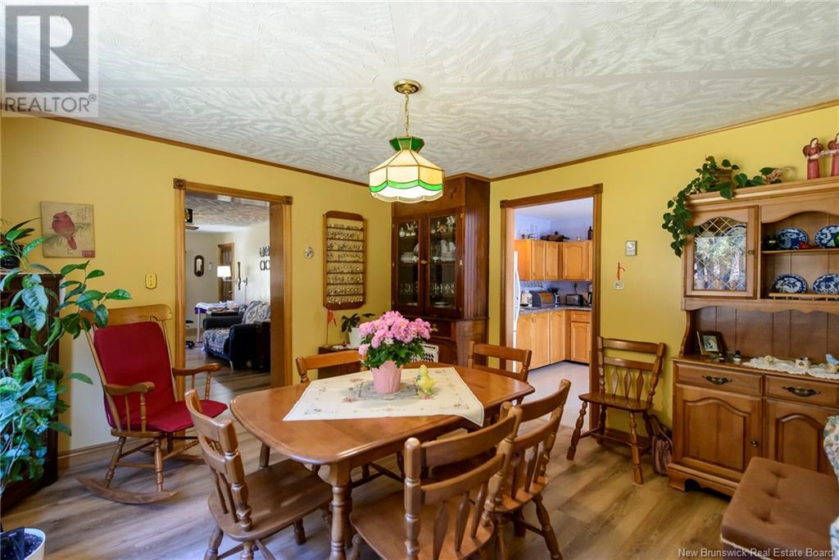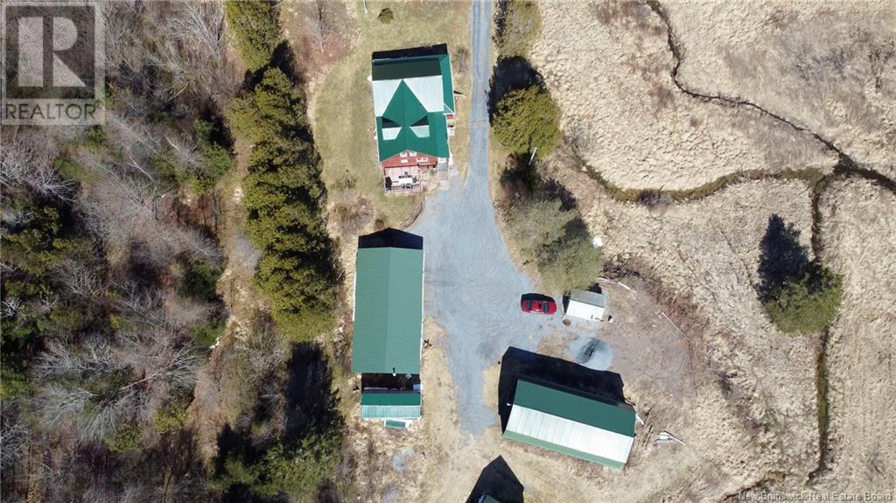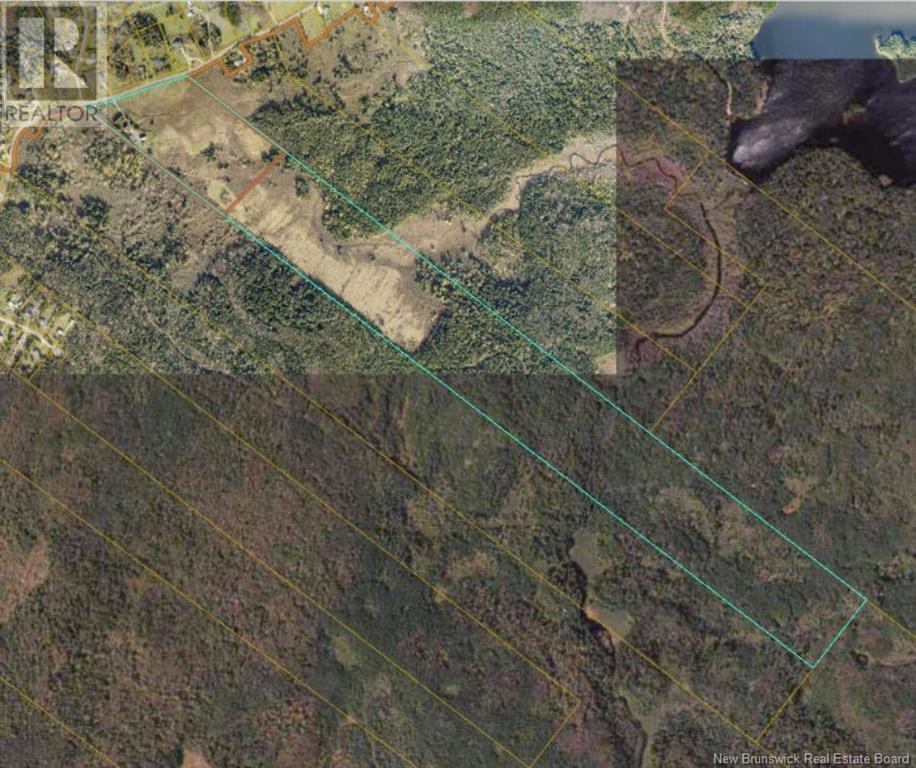108 Upper Golden Grove Road Upper Golden Grove, New Brunswick E2S 2Y9
$375,000
Introducing 108 Upper Golden Grove Road an extraordinary estate set on 100 acres of prime, private land. This remarkable property offers a blend of serene ponds, open landscapes, and wide, uninterrupted views the perfect setting for those seeking space, privacy, and timeless elegance. The beautifully maintained home features 4 spacious bedrooms, 1 full bath, a heat pump, and a cozy pellet stove. With thoughtful updates throughout, it combines classic charm with modern convenience. The impressive outbuildings include a 47 x 25 structure with a loft, a 30 x 18 building with additional loft space, a 24 x 12 shelter, and a 24 x 50 double car garage with an attached workshop offering endless potential for your vision. Whether youre dreaming of a peaceful retreat, a creative space, or room to grow this is a rare opportunity to own a truly exceptional property. Book your private showing today and discover the lifestyle waiting for you! (id:55272)
Property Details
| MLS® Number | NB115848 |
| Property Type | Single Family |
| EquipmentType | None |
| Features | Treed, Hardwood Bush, Softwood Bush, Balcony/deck/patio |
| RentalEquipmentType | None |
| Structure | Barn, Workshop, Greenhouse |
Building
| BathroomTotal | 1 |
| BedroomsAboveGround | 4 |
| BedroomsTotal | 4 |
| CoolingType | Heat Pump |
| ExteriorFinish | Wood Shingles, Wood |
| FlooringType | Carpeted, Ceramic, Laminate |
| FoundationType | Stone |
| HeatingFuel | Electric, Pellet |
| HeatingType | Baseboard Heaters, Heat Pump, Stove |
| SizeInterior | 1890 Sqft |
| TotalFinishedArea | 1890 Sqft |
| Type | House |
| UtilityWater | Drilled Well, Well |
Parking
| Detached Garage | |
| Garage |
Land
| AccessType | Year-round Access |
| Acreage | Yes |
| LandscapeFeatures | Landscaped |
| Sewer | Septic System |
| SizeIrregular | 100 |
| SizeTotal | 100 Ac |
| SizeTotalText | 100 Ac |
Rooms
| Level | Type | Length | Width | Dimensions |
|---|---|---|---|---|
| Second Level | Games Room | 16' x 10' | ||
| Second Level | Bedroom | 11' x 10' | ||
| Second Level | Bedroom | 19'6'' x 8'4'' | ||
| Second Level | Bedroom | 9'8'' x 7' | ||
| Main Level | Primary Bedroom | 14' x 11'7'' | ||
| Main Level | Mud Room | 18' x 4'9'' | ||
| Main Level | Kitchen | 19'2'' x 10'8'' | ||
| Main Level | Pantry | 9' x 3'5'' | ||
| Main Level | Bath (# Pieces 1-6) | 11' x 6'9'' | ||
| Main Level | Dining Room | 13' x 12' | ||
| Main Level | Living Room | 21'3'' x 11'6'' |
https://www.realtor.ca/real-estate/28142600/108-upper-golden-grove-road-upper-golden-grove
Interested?
Contact us for more information
Stefan Cormier
Salesperson
10 King George Crt
Saint John, New Brunswick E2K 0H5



