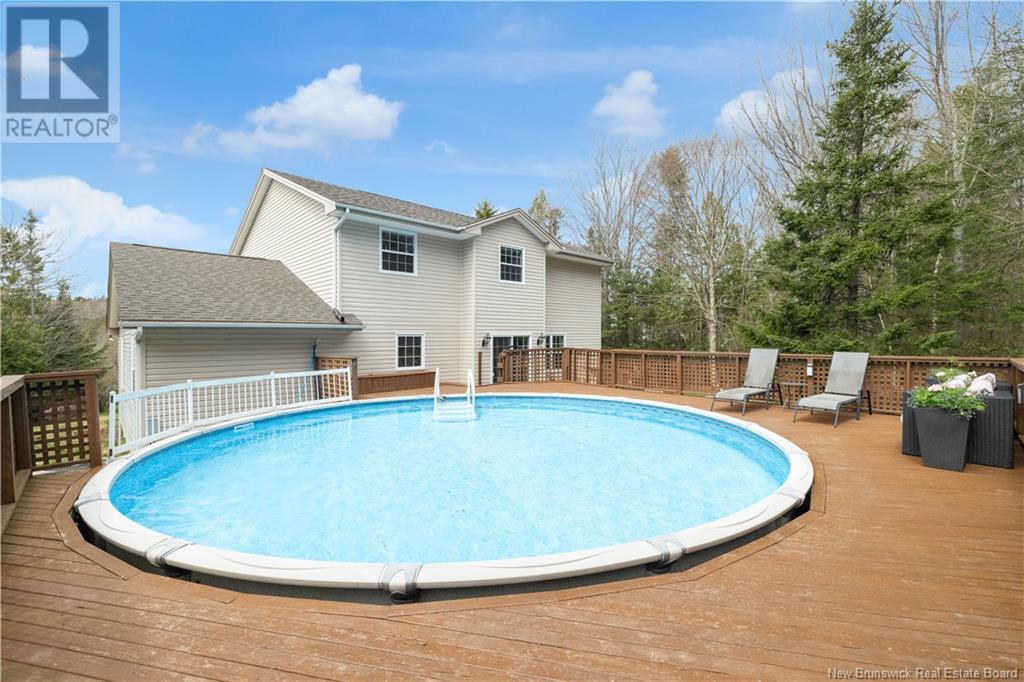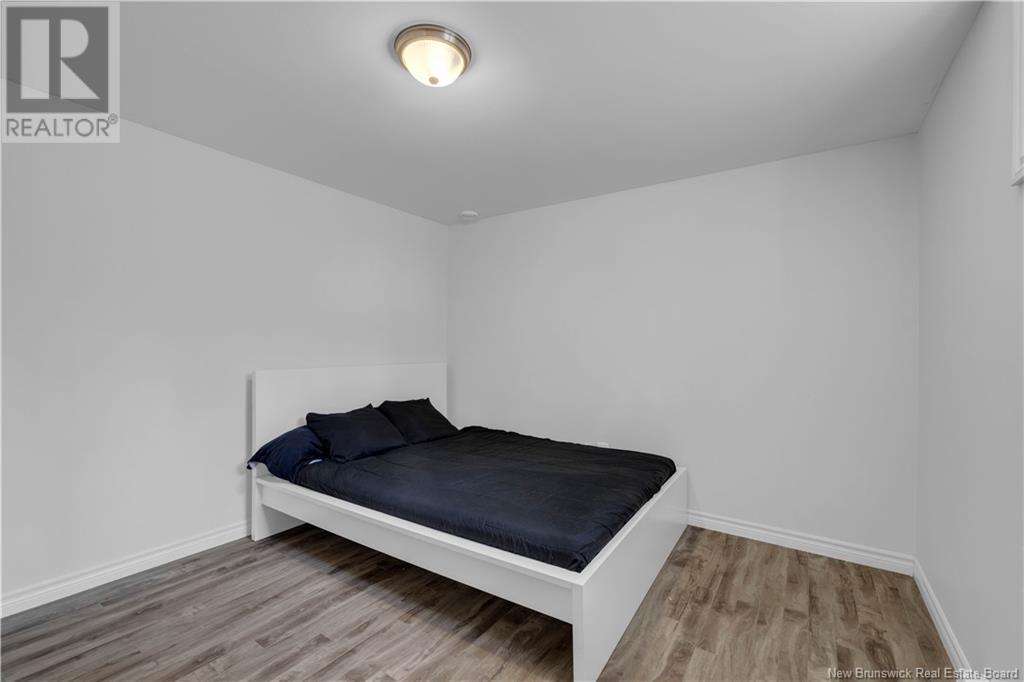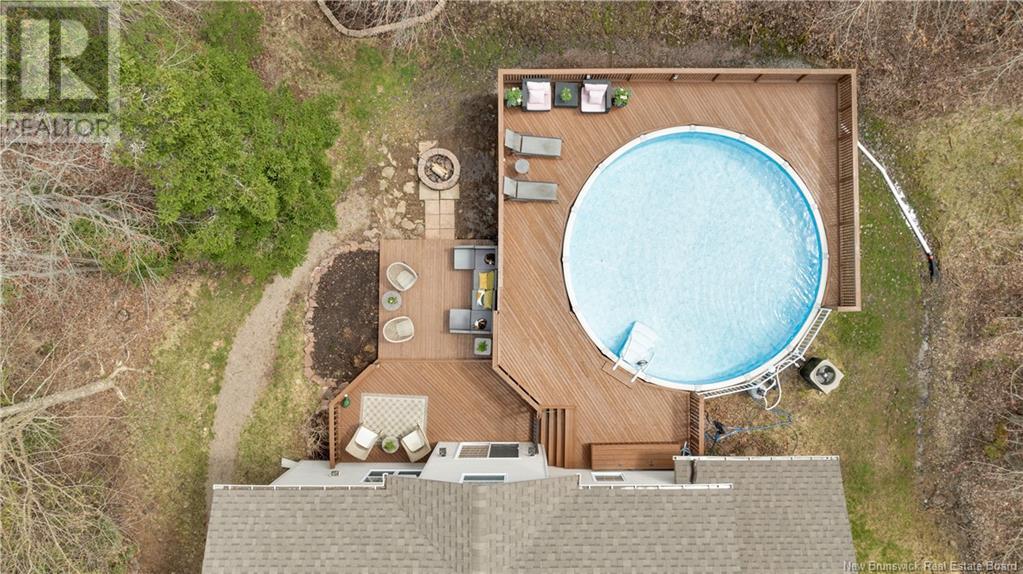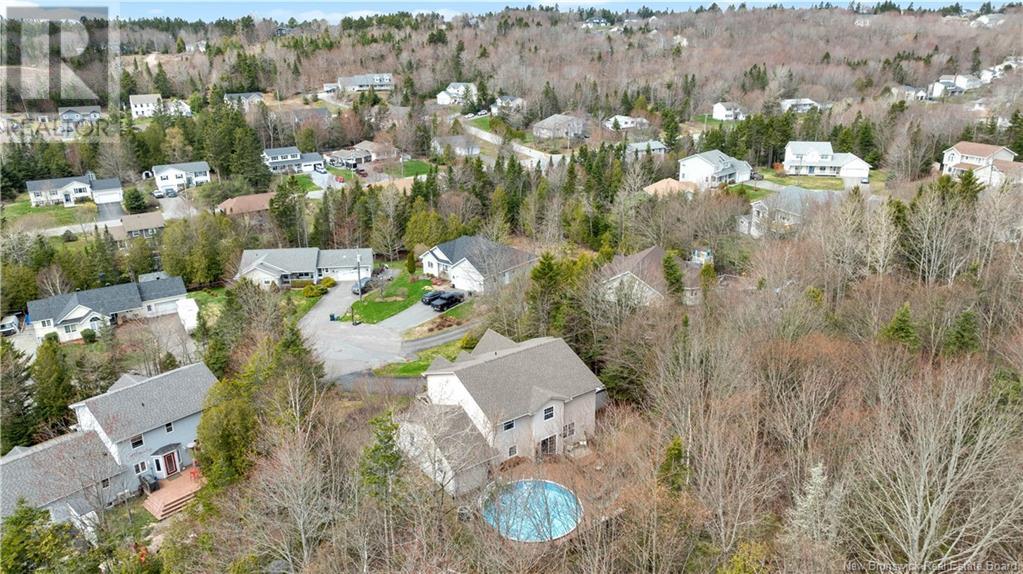108 Auburn Way Quispamsis, New Brunswick E2E 5C3
$569,900
This lovely 4 bdrm, 2.5 bathroom two storey home offers the perfect blend of comfort, style and convenience. Its ideal for growing families and entertainers alike. When you step inside the front foyer youll find it open to the second storey and filled with natural light. The main floor is home to an open concept kitchen with a center island and sunken family room with a cozy propane fireplace. This area opens to the private backyard oasis, complete with an above ground pool, perfect for summer fun. For more formal entertaining there is a separate dining room (currently used as an office) and an adjoining living room. Rounding out the main level is a conveniently located half bath and a laundry room right off the garage entrance. Upstairs youll find four generously sized bedrooms and the family bathroom. The primary suite is complete with a walk in closet and private ensuite with a shower and large jet tub. The finished basement adds more living space with a large rec room and an additional office or spare room. Located in a prime Quispamsis neighbourhood this home is just a short walk to schools, parks and amenities (id:55272)
Property Details
| MLS® Number | NB117335 |
| Property Type | Single Family |
| EquipmentType | Propane Tank, Water Heater |
| Features | Balcony/deck/patio |
| PoolType | Above Ground Pool |
| RentalEquipmentType | Propane Tank, Water Heater |
Building
| BathroomTotal | 3 |
| BedroomsAboveGround | 4 |
| BedroomsTotal | 4 |
| ArchitecturalStyle | 2 Level |
| BasementDevelopment | Partially Finished |
| BasementType | Full (partially Finished) |
| ConstructedDate | 1998 |
| CoolingType | Air Exchanger |
| ExteriorFinish | Vinyl |
| FlooringType | Carpeted, Tile, Wood |
| FoundationType | Concrete |
| HalfBathTotal | 1 |
| HeatingFuel | Electric, Propane |
| HeatingType | Baseboard Heaters |
| SizeInterior | 2709 Sqft |
| TotalFinishedArea | 3120 Sqft |
| Type | House |
| UtilityWater | Drilled Well, Well |
Parking
| Attached Garage | |
| Garage |
Land
| AccessType | Year-round Access |
| Acreage | No |
| Sewer | Municipal Sewage System |
| SizeIrregular | 22744 |
| SizeTotal | 22744 Sqft |
| SizeTotalText | 22744 Sqft |
| ZoningDescription | Re |
Rooms
| Level | Type | Length | Width | Dimensions |
|---|---|---|---|---|
| Second Level | Ensuite | 11'9'' x 9'4'' | ||
| Second Level | Primary Bedroom | 18'8'' x 15'0'' | ||
| Second Level | Bath (# Pieces 1-6) | 12'6'' x 8'4'' | ||
| Second Level | Bedroom | 11'1'' x 15'1'' | ||
| Second Level | Bedroom | 11'2'' x 13'9'' | ||
| Second Level | Bedroom | 9'4'' x 11'9'' | ||
| Basement | Bedroom | 11'1'' x 11'1'' | ||
| Basement | Office | 7'6'' x 16'7'' | ||
| Basement | Recreation Room | 10'8'' x 15'1'' | ||
| Main Level | Laundry Room | 7'3'' x 6'1'' | ||
| Main Level | Family Room | 20'4'' x 17'10'' | ||
| Main Level | Kitchen | 21'8'' x 13'9'' | ||
| Main Level | Dining Room | 11'6'' x 16'0'' | ||
| Main Level | Living Room | 11'6'' x 12'6'' |
https://www.realtor.ca/real-estate/28248702/108-auburn-way-quispamsis
Interested?
Contact us for more information
Michele Mcguire
Salesperson
175 Hampton Rd, Unit 113
Quispamsis, New Brunswick E2E 4Y7
Kevin Butler
Agent Manager
175 Hampton Rd, Unit 113
Quispamsis, New Brunswick E2E 4Y7

















































