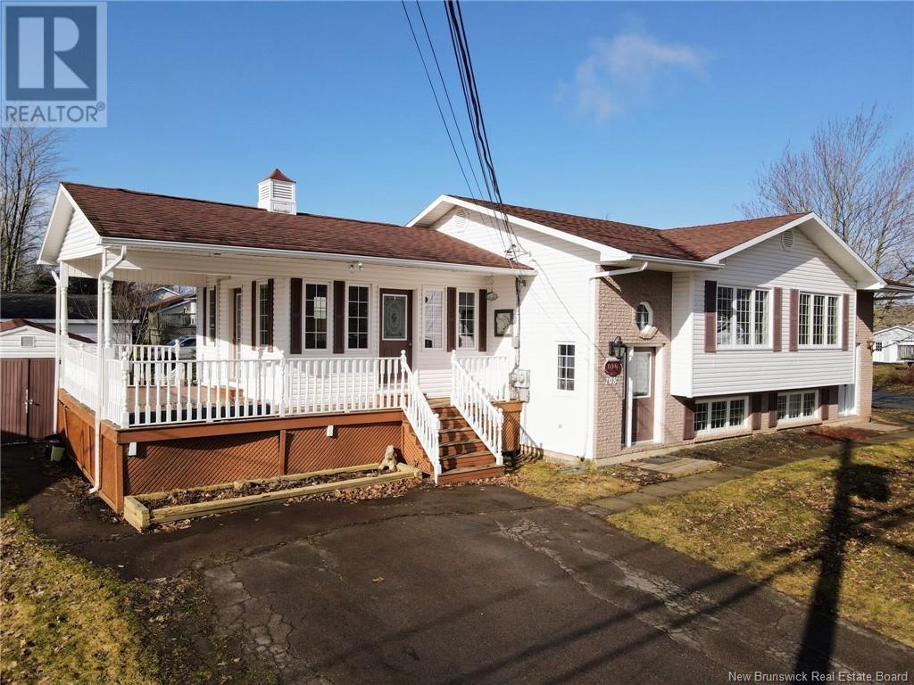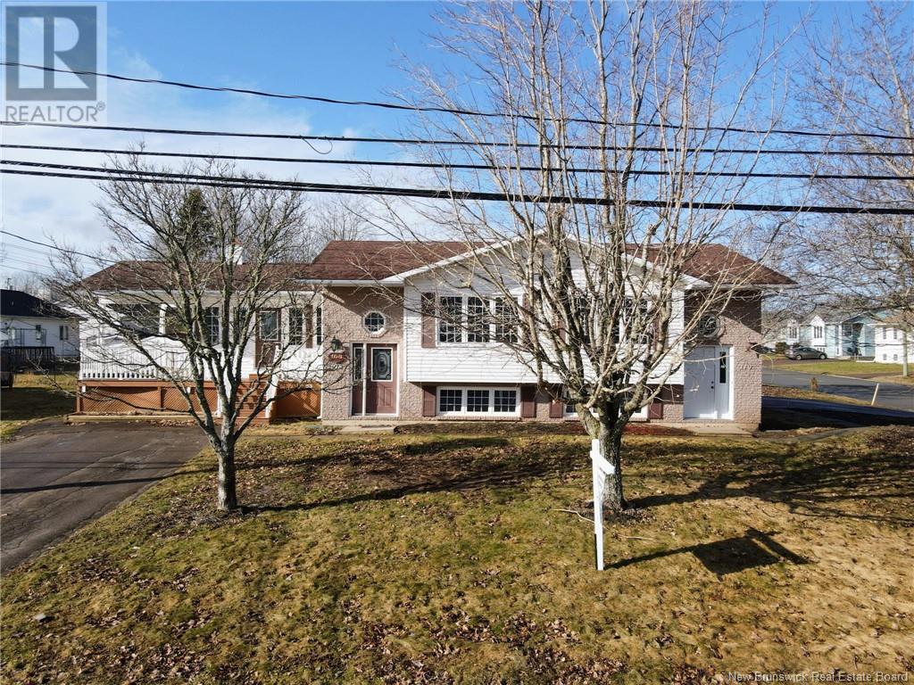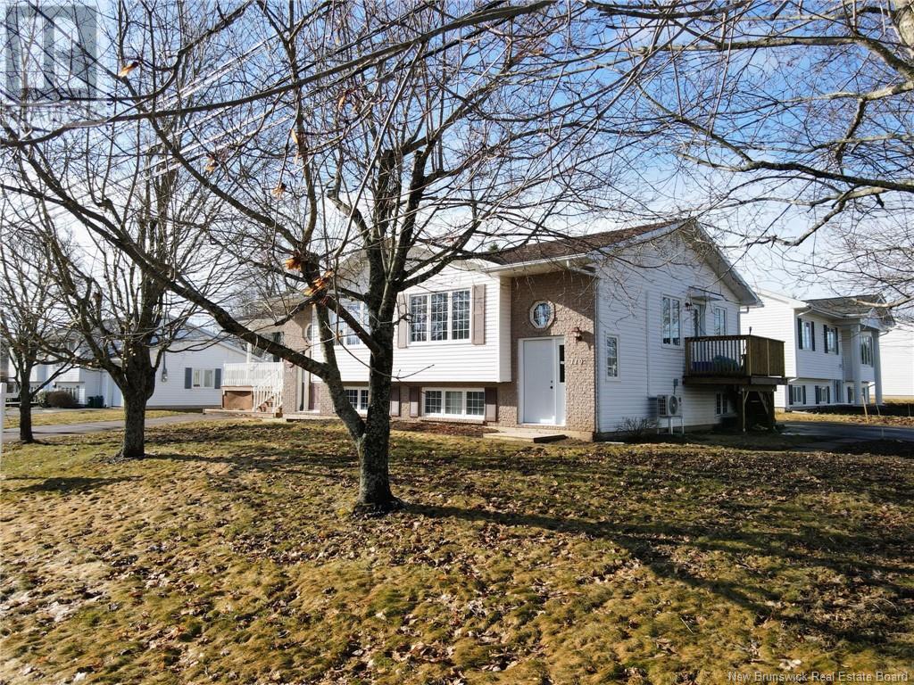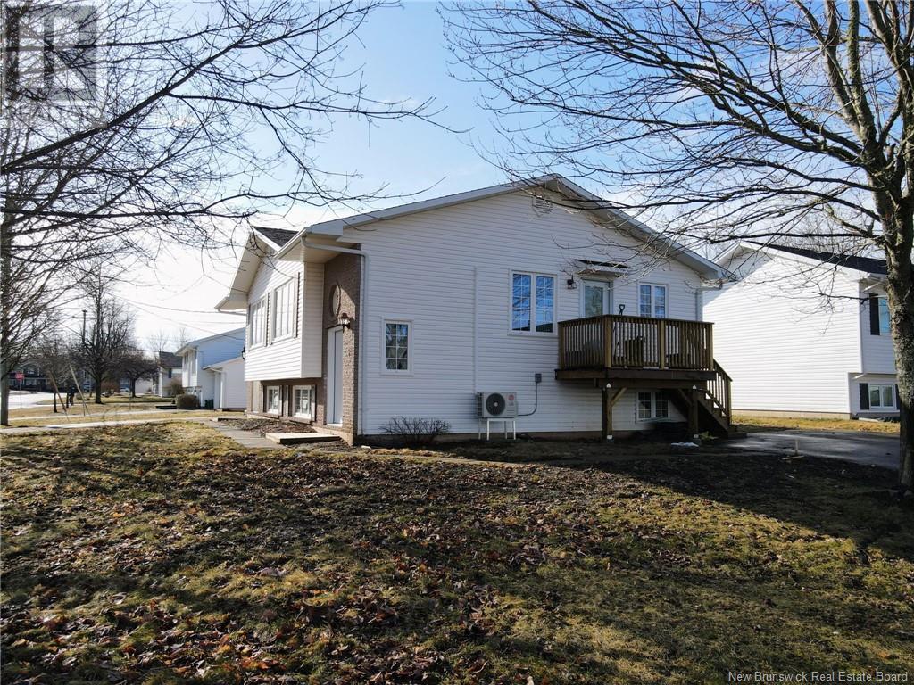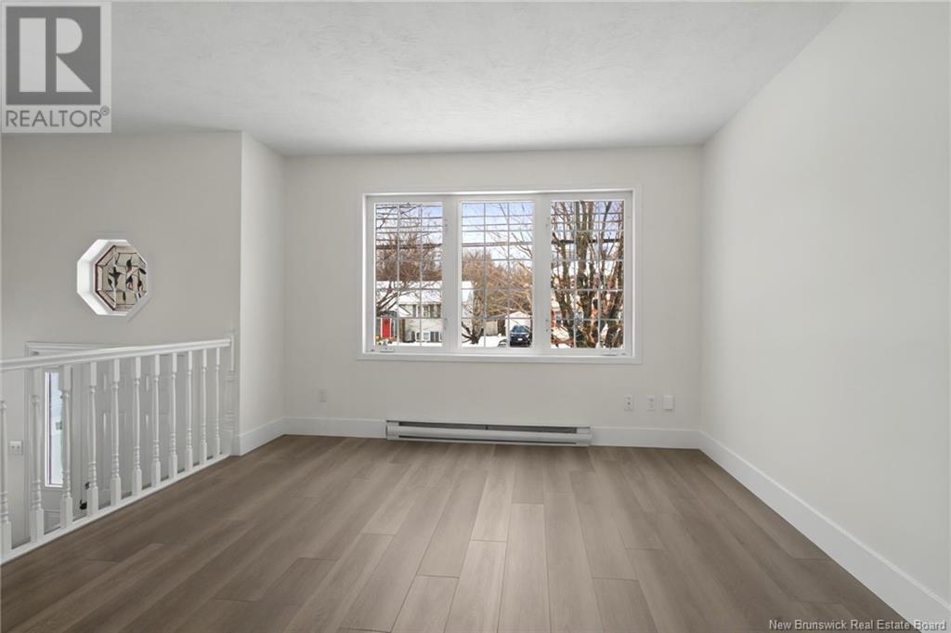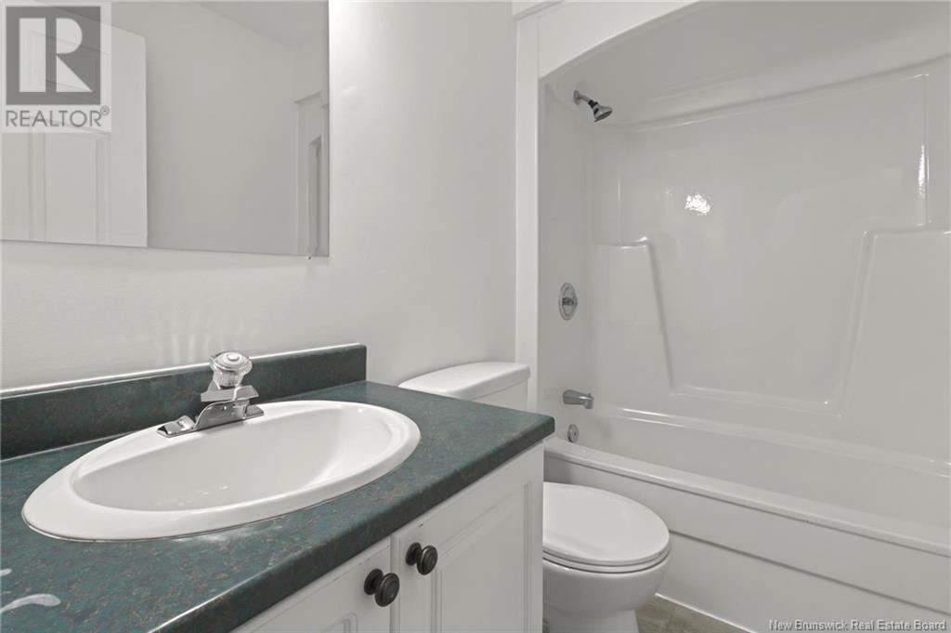108/110 Rockmaple Drive Moncton, New Brunswick E1G 2G9
$529,900
OPEN TO INVESTERS ONLY : IN-LAW /APARTEMENT INCOME - VERY UNIQUE CHARMING DUPLEX, with NEW WRAP AROUND DECK ( May 2025) This is the one you have been waiting for! Welcome to 108-110 Rockmaple, each side offers 3 bedrooms and one and a half bathrooms with a large laundry room with much storage space. The 108 side, will be rented June 01 ( $1850) and has a 16x18 additional sunroom/rec room equipped with loads of windows, and a wrap around deck with storage underneath, and also has 2 MINI SPLIT HEAT PUMPS!! You could use it for yourself, or as an investment property. Unit 110 has just been updated with new flooring and a fresh paint job, is now rented ( $1850 month ) The floor plan flows very well and is quite open, great for entertaining and would also be appealing for rental! Extra features include a baby barn, large deck space and a paved private driveway for each unit, since the home is on a corner lot. OPEN TO INVESTORS ONLY DUE TO new leases just being signed. Power meter on each side, but just one water line. Taxes are showing as non-owner occupied. Call for private viewing today. (id:55272)
Property Details
| MLS® Number | NB109355 |
| Property Type | Single Family |
| Features | Treed, Corner Site, Balcony/deck/patio |
Building
| BathroomTotal | 4 |
| BedroomsAboveGround | 6 |
| BedroomsTotal | 6 |
| ConstructedDate | 1993 |
| CoolingType | Heat Pump |
| ExteriorFinish | Aluminum/vinyl |
| FlooringType | Ceramic, Laminate, Hardwood |
| FoundationType | Concrete |
| HalfBathTotal | 2 |
| HeatingFuel | Electric |
| HeatingType | Baseboard Heaters, Heat Pump |
| SizeInterior | 2726 Sqft |
| TotalFinishedArea | 2726 Sqft |
| Type | House |
| UtilityWater | Municipal Water |
Land
| Acreage | No |
| LandscapeFeatures | Landscaped |
| Sewer | Municipal Sewage System |
| SizeIrregular | 721 |
| SizeTotal | 721 M2 |
| SizeTotalText | 721 M2 |
Rooms
| Level | Type | Length | Width | Dimensions |
|---|---|---|---|---|
| Basement | Laundry Room | 15'1'' x 6'8'' | ||
| Basement | Bedroom | 8'8'' x 11'7'' | ||
| Basement | Bedroom | 10'11'' x 11'3'' | ||
| Basement | 5pc Bathroom | 4'11'' x 7'10'' | ||
| Basement | Bedroom | 8'8'' x 11'7'' | ||
| Basement | Bedroom | 10'11'' x 11'3'' | ||
| Main Level | 2pc Bathroom | X | ||
| Main Level | Bedroom | 10'11'' x 11'3'' | ||
| Main Level | Kitchen | 10'10'' x 8'4'' | ||
| Main Level | Living Room | 13'1'' x 11'7'' | ||
| Main Level | Dining Room | 9'6'' x 10'8'' | ||
| Main Level | Sunroom | 16' x 18' | ||
| Main Level | 2pc Bathroom | X | ||
| Main Level | Bedroom | 8'8'' x 11'7'' | ||
| Main Level | Living Room | 13'1'' x 11'7'' | ||
| Main Level | Dining Room | 9'6'' x 10'8'' |
https://www.realtor.ca/real-estate/27703592/108110-rockmaple-drive-moncton
Interested?
Contact us for more information
Alice Maillet Green
Salesperson
260 Champlain St
Dieppe, New Brunswick E1A 1P3


