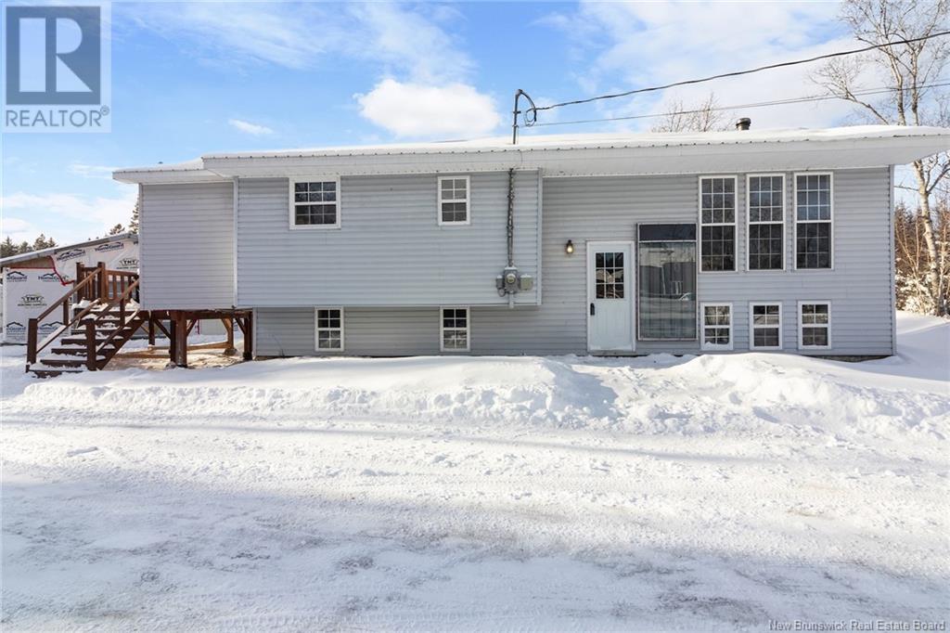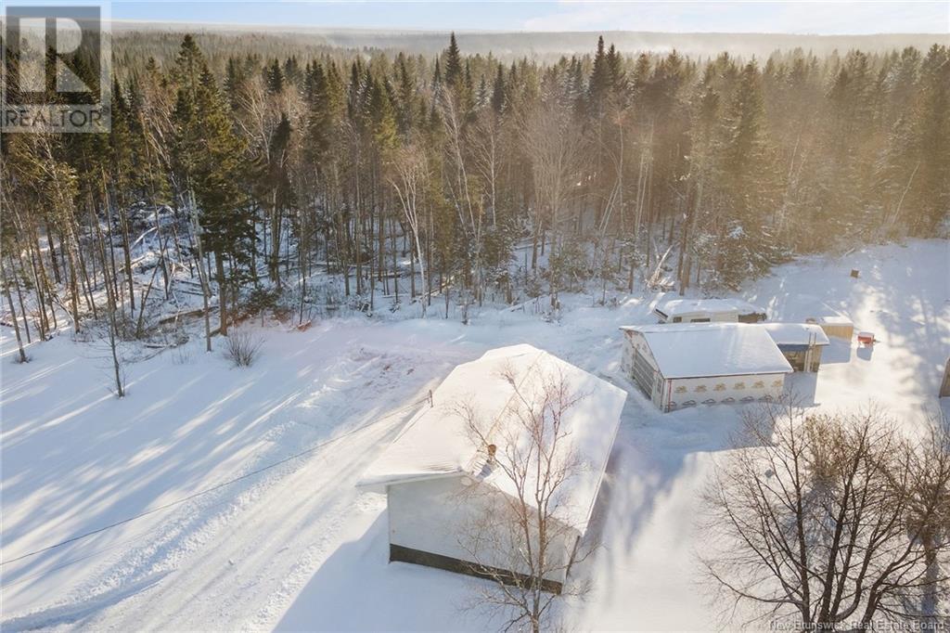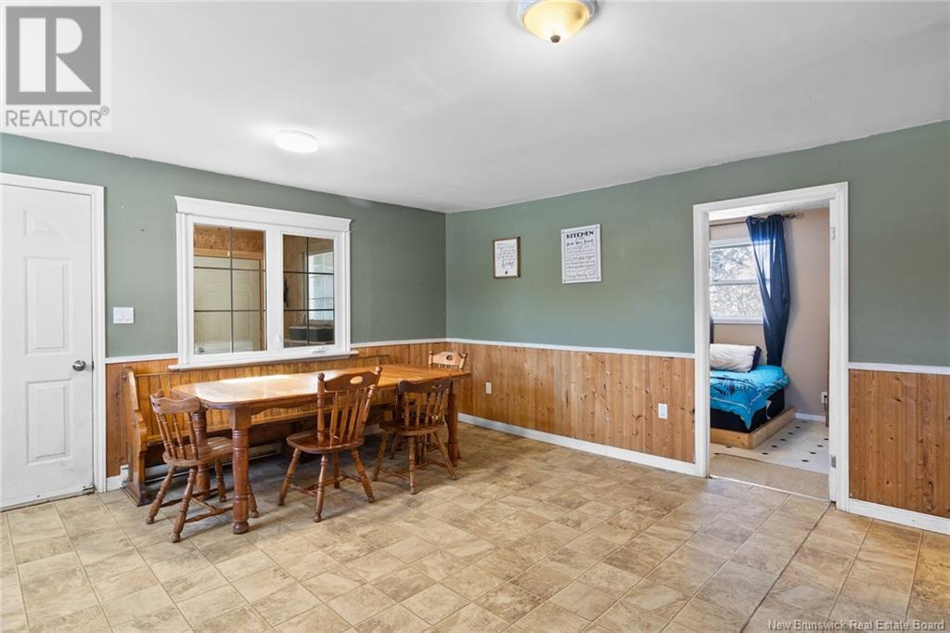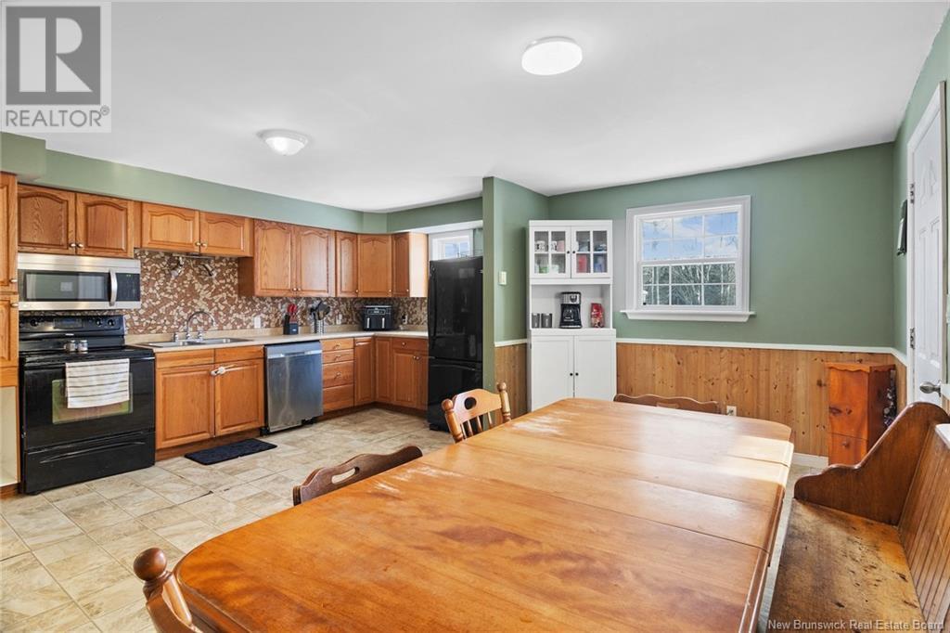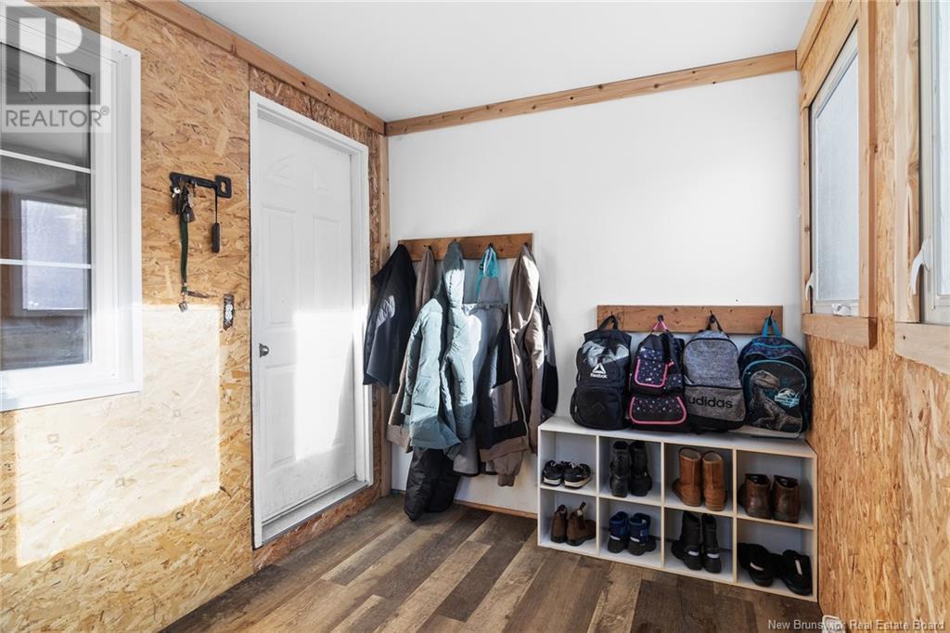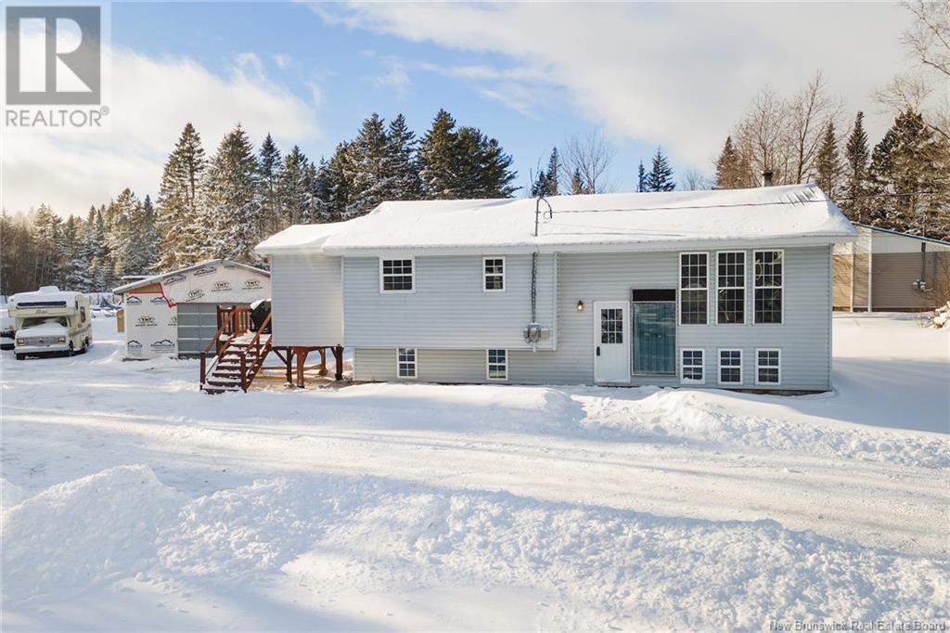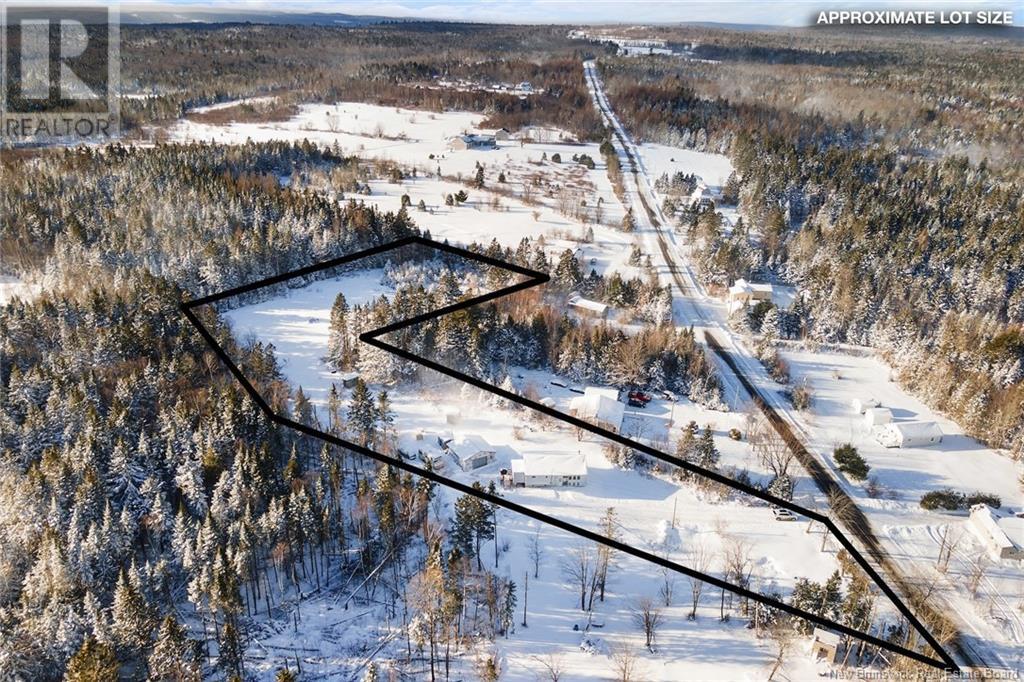1077 Kingsley Road Birdton, New Brunswick E3A 6C8
$244,900
Discover the charm of country living in this 3-bedroom, 1-bathroom home set on 2.74 acres of level usable land, just 25 minutes from Fredericton. Perfect for those seeking a peaceful retreat or the opportunity to start a small hobby farm, this property offers endless potential. The spacious eat-in kitchen serves as the heart of the home, providing an ideal setting for family meals and game nights. This floor offers two bedrooms and the full bath with laundry. Downstairs the family room features a wood stove to keep the house warm and inviting during our NB winters and this is where you'll also find a 3rd bedroom (window may not be egress) along with a bonus room that's perfect for a home office along with plenty of storage space. Outside, youll find a detached garage for your vehicles, tools, or workshop needs - just needs a concrete floor poured! There's also small outbuildings that are perfect for hobby farming ventures like raising chickens or gardening. The generous lot offers ample space for outdoor activities, gardening, or simply enjoying the beauty of nature. This property combines rural charm with convenient access to Fredericton. Dont miss your chance to call this versatile and welcoming home your own! (id:55272)
Property Details
| MLS® Number | NB111548 |
| Property Type | Single Family |
| EquipmentType | Water Heater |
| Features | Level Lot, Treed |
| RentalEquipmentType | Water Heater |
Building
| BathroomTotal | 1 |
| BedroomsAboveGround | 2 |
| BedroomsBelowGround | 1 |
| BedroomsTotal | 3 |
| ArchitecturalStyle | Split Level Entry |
| BasementDevelopment | Partially Finished |
| BasementType | Full (partially Finished) |
| ConstructedDate | 1976 |
| ExteriorFinish | Vinyl |
| FlooringType | Vinyl, Wood |
| FoundationType | Block, Concrete |
| HeatingFuel | Electric, Wood |
| HeatingType | Baseboard Heaters |
| SizeInterior | 996 Sqft |
| TotalFinishedArea | 996 Sqft |
| Type | House |
| UtilityWater | Drilled Well, Well |
Parking
| Detached Garage |
Land
| AccessType | Year-round Access |
| Acreage | Yes |
| LandscapeFeatures | Landscaped |
| SizeIrregular | 2.74 |
| SizeTotal | 2.74 Ac |
| SizeTotalText | 2.74 Ac |
Rooms
| Level | Type | Length | Width | Dimensions |
|---|---|---|---|---|
| Basement | Bedroom | 12'7'' x 10'10'' | ||
| Basement | Family Room | 13'8'' x 9'11'' | ||
| Main Level | Bath (# Pieces 1-6) | 10'9'' x 8'6'' | ||
| Main Level | Bedroom | 12'7'' x 8'7'' | ||
| Main Level | Bedroom | 13'3'' x 8'6'' | ||
| Main Level | Living Room | 11'3'' x 14'3'' | ||
| Main Level | Kitchen | 16'6'' x 17'0'' |
https://www.realtor.ca/real-estate/27826443/1077-kingsley-road-birdton
Interested?
Contact us for more information
Sandy Lavigne
Salesperson
90 Woodside Lane, Unit 101
Fredericton, New Brunswick E3C 2R9


