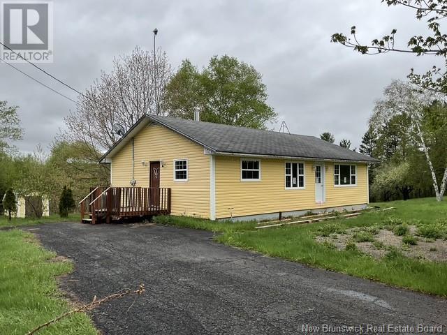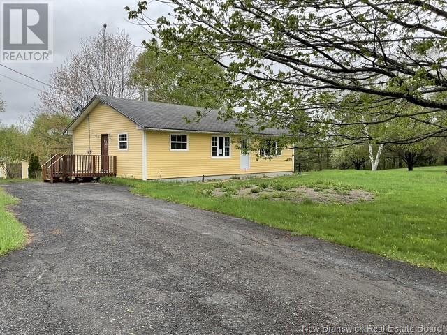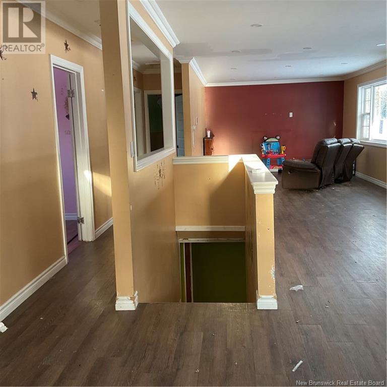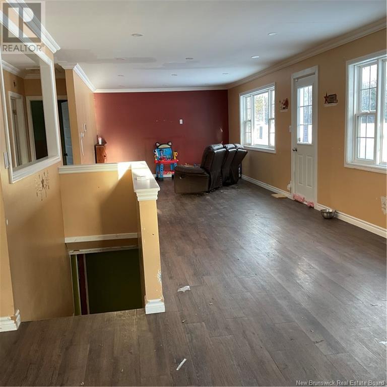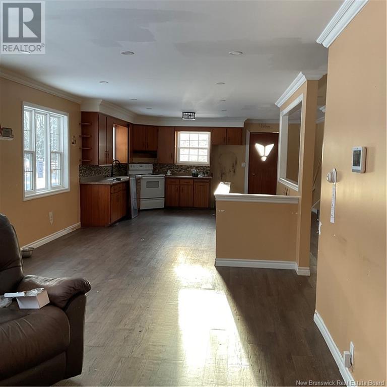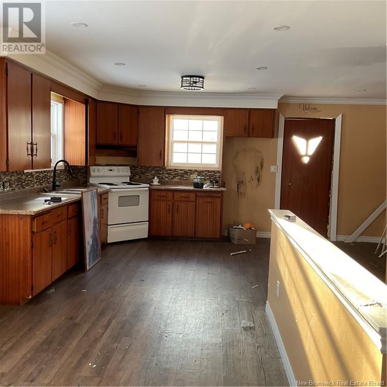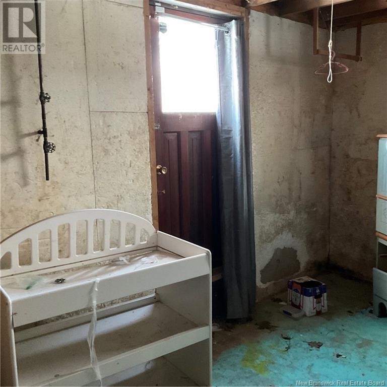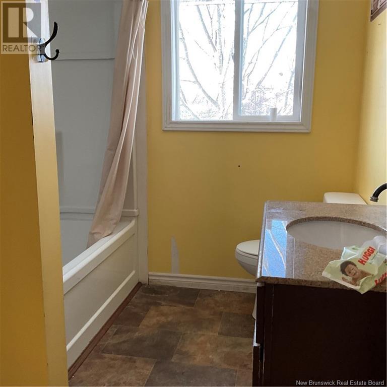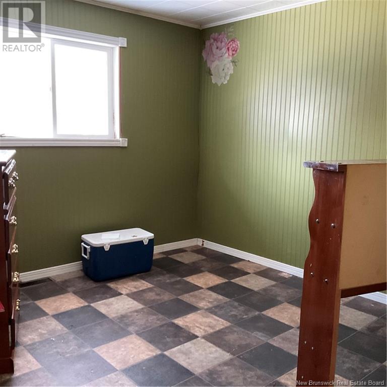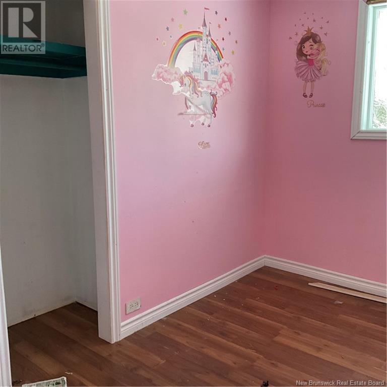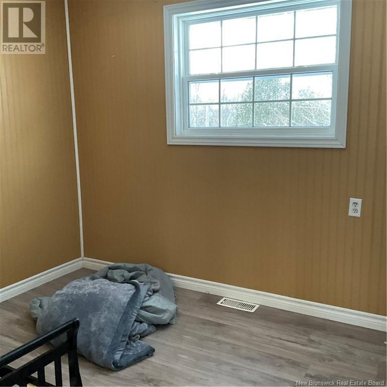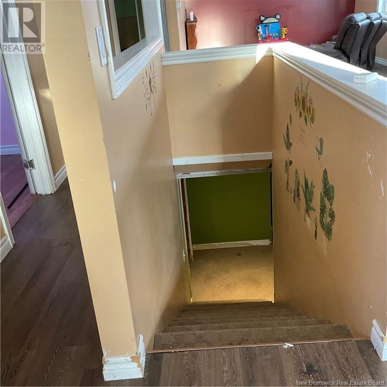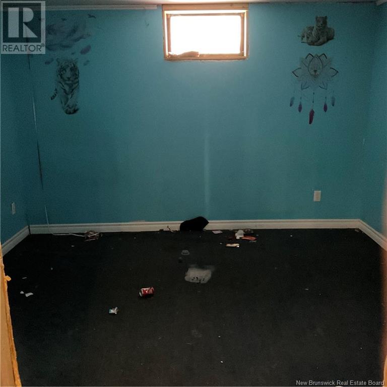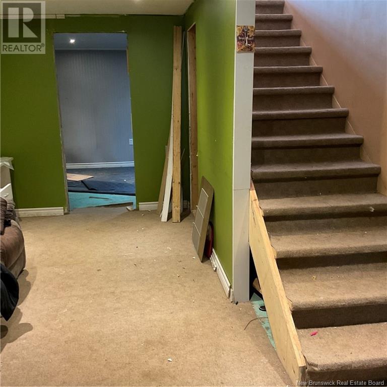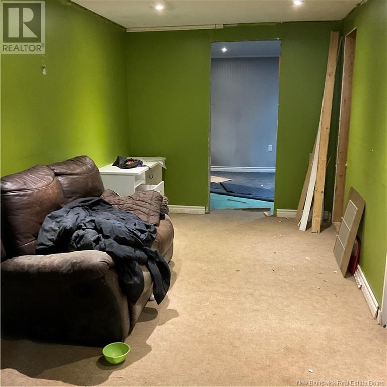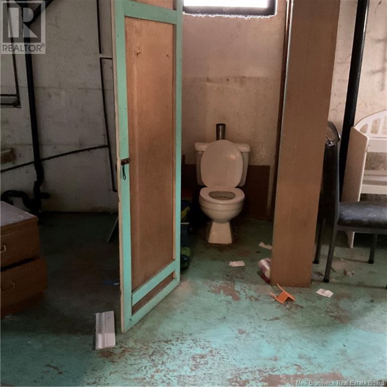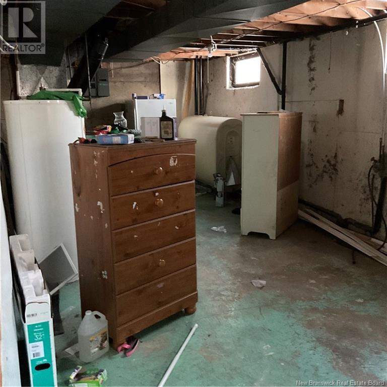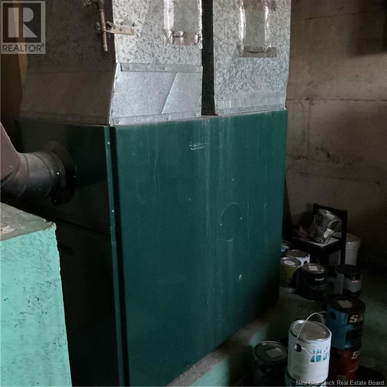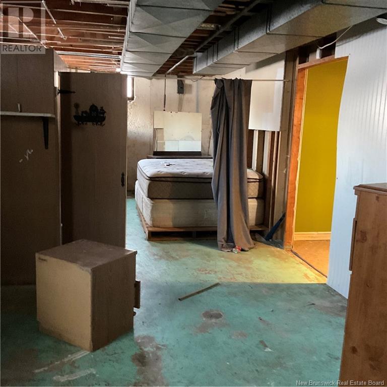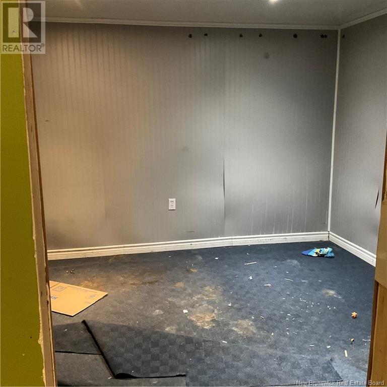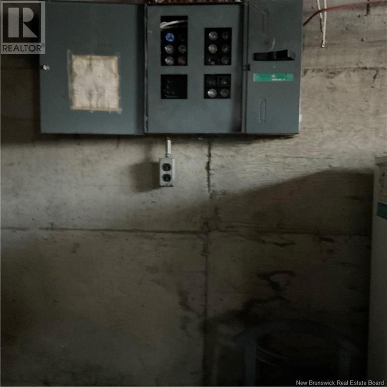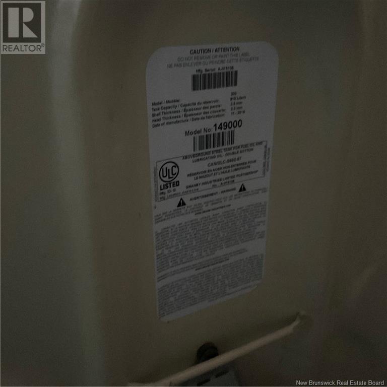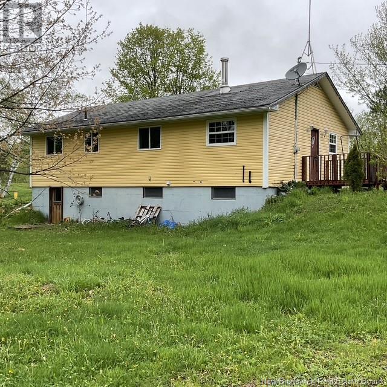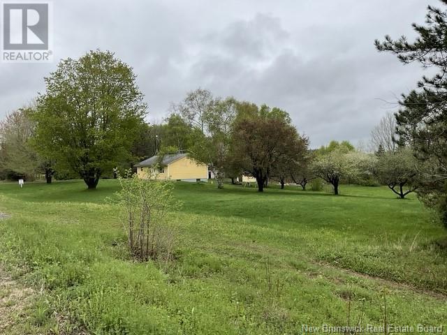10537 Route 105 Upper Kent, New Brunswick E7J 2B7
$185,000
So much potential in this 3 bedroom bungalow. Open concept on main floor lends itself to a perfect space for a ductless heat pump. If you are in the market for a project this winter, this would be an ideal flip with some clean-up and renovations. Oil tank is Nov. 2016. Basement has 2 rooms that had been used as bedrooms(not egress). Walkout basement and laundry in basement. Basement appears dry. Nice level lot and located minutes to McCain Foods. Short distance up river is Perth-Andover. Property sold as is where is (id:55272)
Property Details
| MLS® Number | NB110164 |
| Property Type | Single Family |
| EquipmentType | Water Heater |
| Features | Level Lot |
| RentalEquipmentType | Water Heater |
Building
| BathroomTotal | 1 |
| BedroomsAboveGround | 3 |
| BedroomsTotal | 3 |
| ArchitecturalStyle | Bungalow |
| BasementDevelopment | Partially Finished |
| BasementType | Full (partially Finished) |
| ExteriorFinish | Vinyl |
| FlooringType | Carpeted, Laminate |
| FoundationType | Concrete |
| HeatingFuel | Oil |
| HeatingType | Forced Air |
| StoriesTotal | 1 |
| SizeInterior | 1092 Sqft |
| TotalFinishedArea | 1638 Sqft |
| Type | House |
| UtilityWater | Well |
Land
| AccessType | Year-round Access |
| Acreage | No |
| Sewer | Septic System |
| SizeIrregular | 3952 |
| SizeTotal | 3952 M2 |
| SizeTotalText | 3952 M2 |
| ZoningDescription | Rural |
Rooms
| Level | Type | Length | Width | Dimensions |
|---|---|---|---|---|
| Basement | Office | 10'7'' x 11'6'' | ||
| Basement | Office | 11'4'' x 11'7'' | ||
| Basement | Family Room | 11'6'' x 16'1'' | ||
| Main Level | Bedroom | 9'5'' x 10'1'' | ||
| Main Level | Bedroom | 7'11'' x 9'4'' | ||
| Main Level | Primary Bedroom | 10'7'' x 12'8'' | ||
| Main Level | Bath (# Pieces 1-6) | 7'4'' x 9'4'' | ||
| Main Level | Kitchen | 17' x 20'4'' | ||
| Main Level | Living Room | 12' x 20'8'' |
https://www.realtor.ca/real-estate/27725927/10537-route-105-upper-kent
Interested?
Contact us for more information
Joan Phillips
Salesperson
283 St. Mary's Street
Fredericton, New Brunswick E3A 2S5


