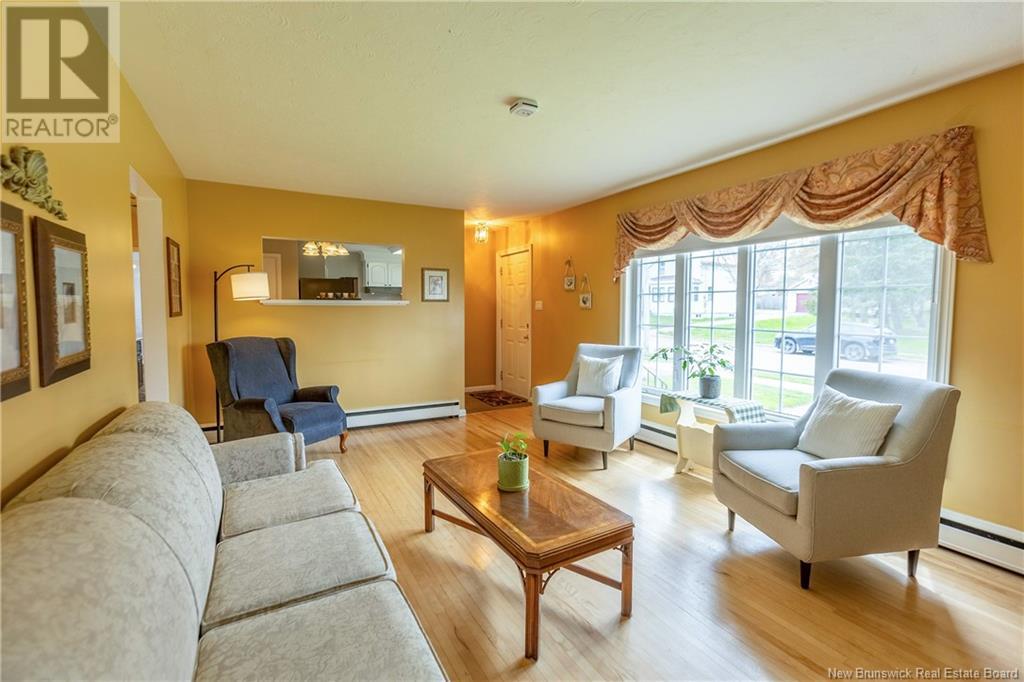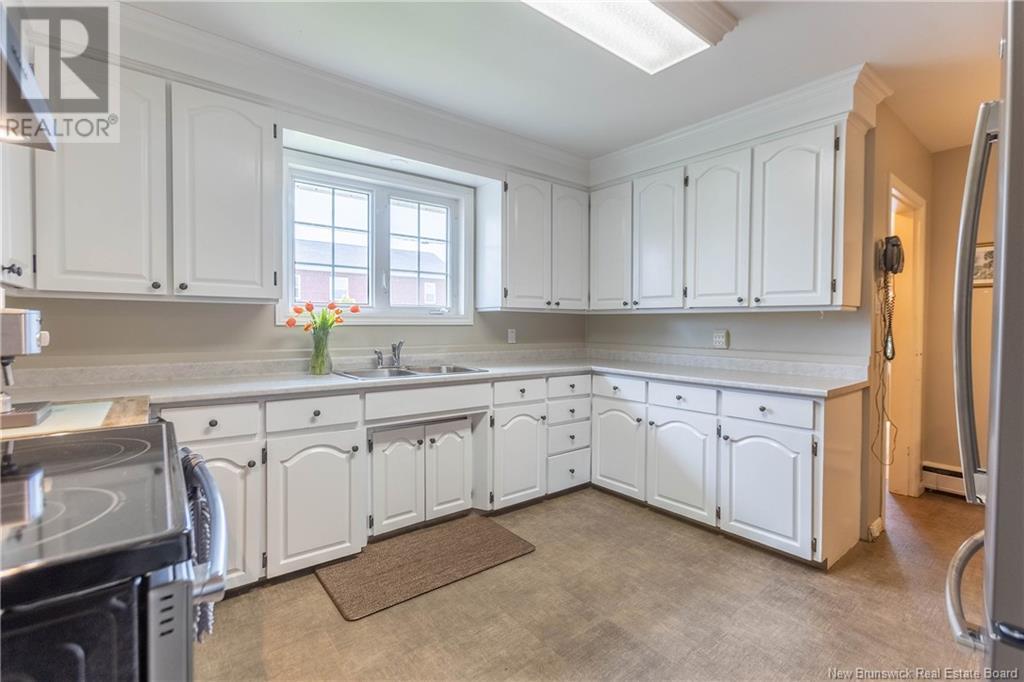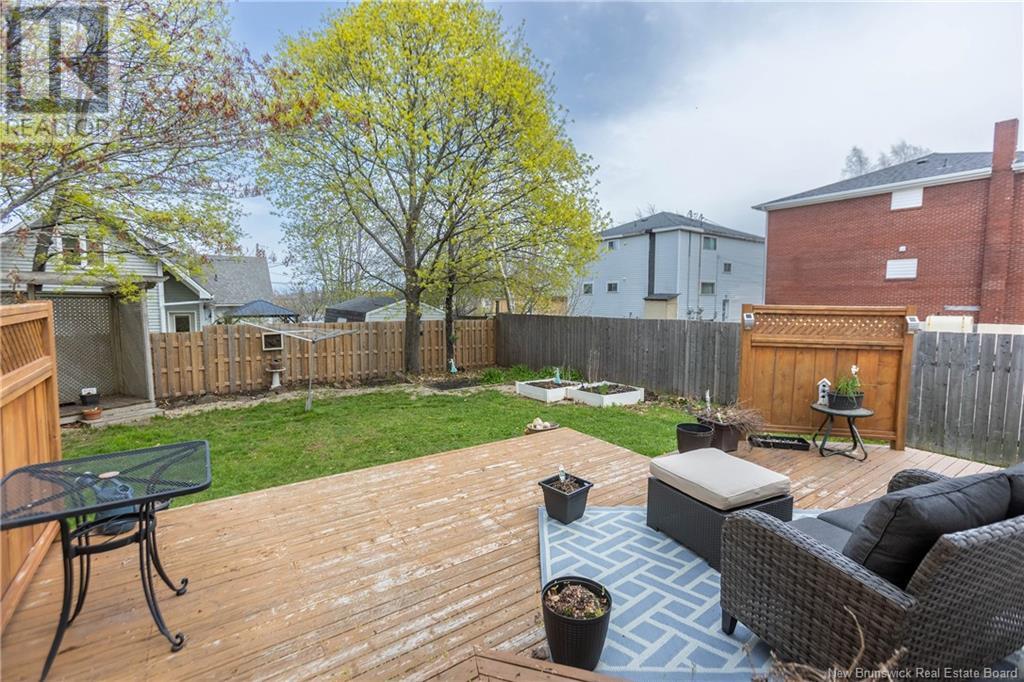105 Upton Street Moncton, New Brunswick E1E 2Z9
$329,500
LOVELY 3 BEDROOM BUNGALOW JUST STEPS TO JONES LAKE! This home sits tucked into a quiet street, and is just 5 homes away from Jones Lake, a short walk to fantastic trails, and with quick access to everything Moncton has to offer. Through the front door is the entry leading into the spacious bright living room with large picture windows, hardwood floors, and a decorative fireplace. The dining room opens onto the large kitchen with newer appliances. A hallway at the back of the home leads to the primary bedroom and two additional bedrooms, one with a garden door to the back deck. The lower level has a finished rec room with propane fireplace, a half bathroom, a large storage/utility room with laundry, and there are also two separate storage rooms with potential for office/bedroom. The backyard is beautiful - a large deck, pergola deck in the back corner, and fully fenced in. If you're looking for a great home in the West End - this is the one! (id:55272)
Property Details
| MLS® Number | NB118379 |
| Property Type | Single Family |
Building
| BathroomTotal | 2 |
| BedroomsAboveGround | 3 |
| BedroomsTotal | 3 |
| BasementDevelopment | Partially Finished |
| BasementType | Full (partially Finished) |
| ExteriorFinish | Vinyl |
| FoundationType | Concrete |
| HalfBathTotal | 1 |
| HeatingFuel | Electric |
| HeatingType | Hot Water |
| SizeInterior | 1108 Sqft |
| TotalFinishedArea | 1430 Sqft |
| Type | House |
| UtilityWater | Municipal Water |
Land
| Acreage | No |
| Sewer | Municipal Sewage System |
| SizeIrregular | 465 |
| SizeTotal | 465 M2 |
| SizeTotalText | 465 M2 |
Rooms
| Level | Type | Length | Width | Dimensions |
|---|---|---|---|---|
| Basement | Storage | 9'2'' x 7'4'' | ||
| Basement | Storage | 9'1'' x 13'1'' | ||
| Basement | Storage | 13'0'' x 19'2'' | ||
| Basement | Storage | 13'11'' x 11'5'' | ||
| Basement | 2pc Bathroom | 7'0'' x 4'10'' | ||
| Basement | Family Room | 12'10'' x 18'1'' | ||
| Main Level | 4pc Bathroom | 8'10'' x 4'11'' | ||
| Main Level | Bedroom | 11'3'' x 12'4'' | ||
| Main Level | Bedroom | 11'3'' x 9'7'' | ||
| Main Level | Primary Bedroom | 14'9'' x 12'3'' | ||
| Main Level | Kitchen | 12'5'' x 11'11'' | ||
| Main Level | Dining Nook | 8'6'' x 7'6'' | ||
| Main Level | Living Room | 12'4'' x 18'6'' |
https://www.realtor.ca/real-estate/28308621/105-upton-street-moncton
Interested?
Contact us for more information
Jamie Smith
Salesperson
201 Main Street
Sackville, New Brunswick E4L 4B5





































