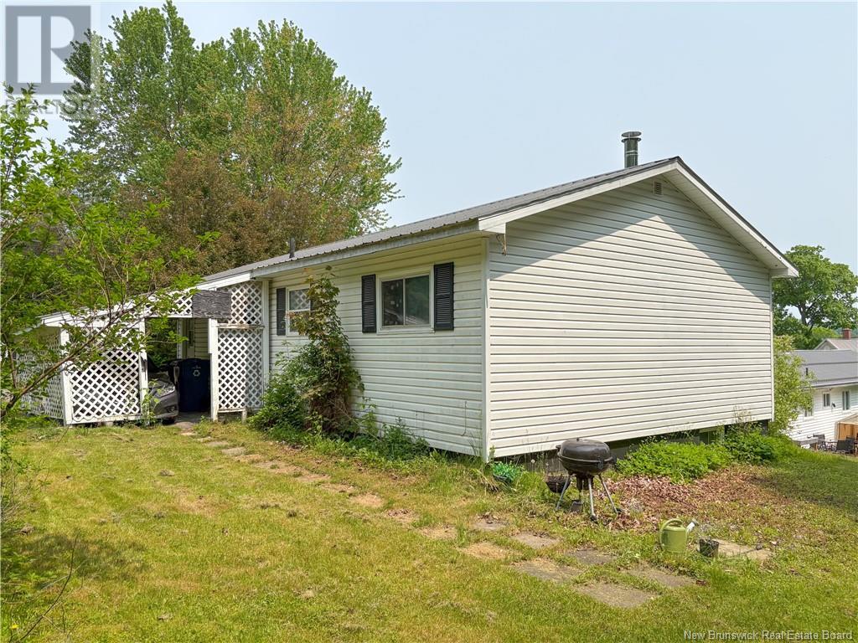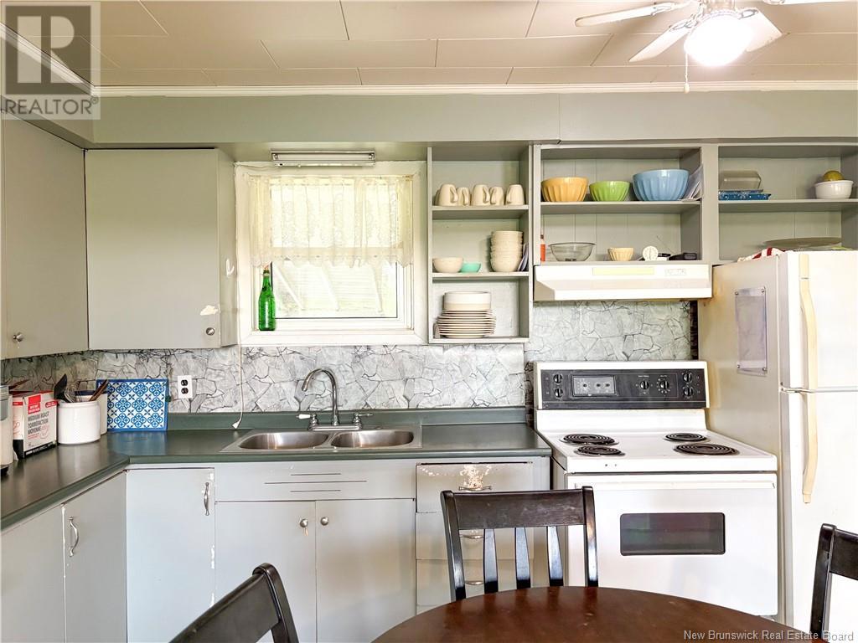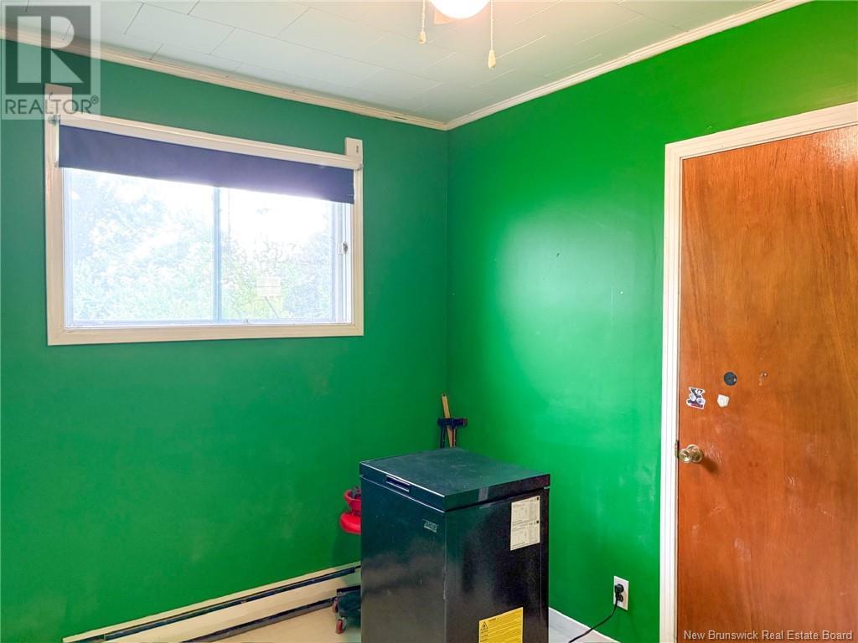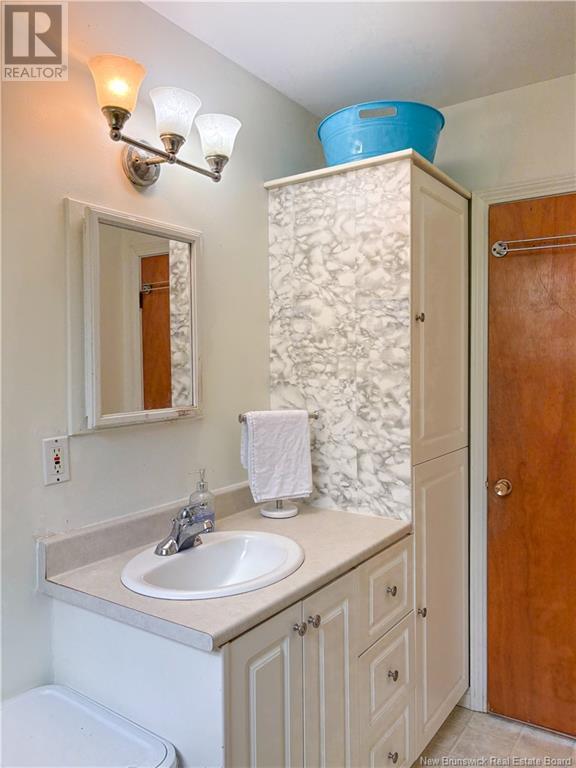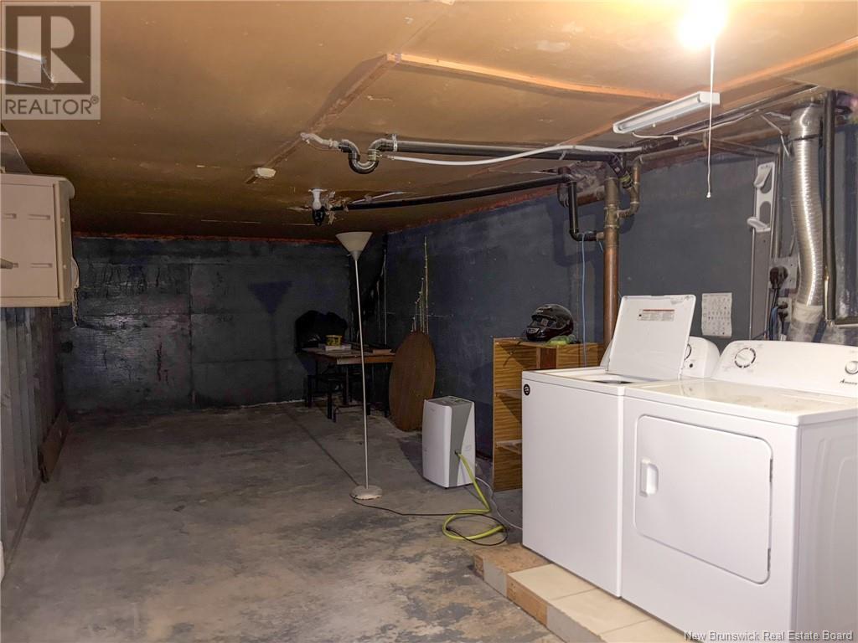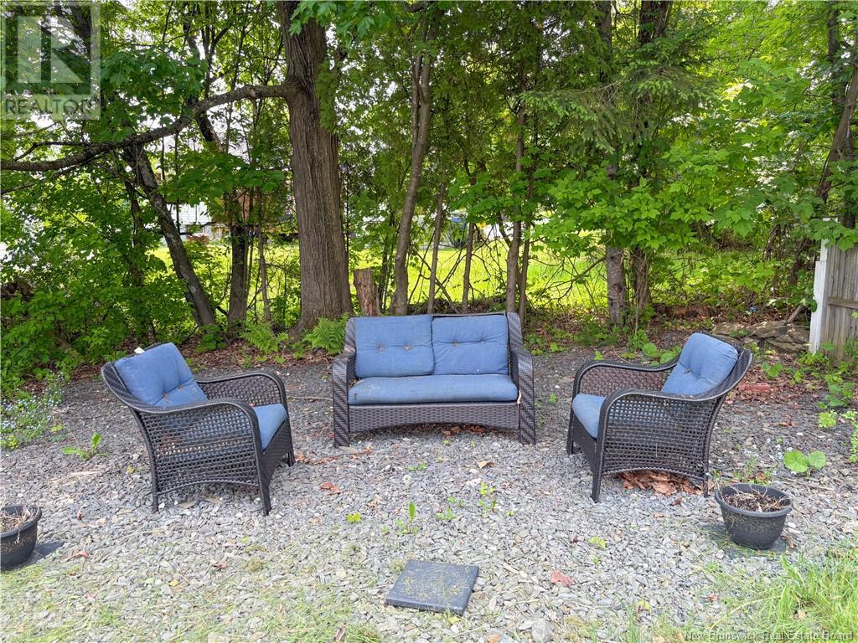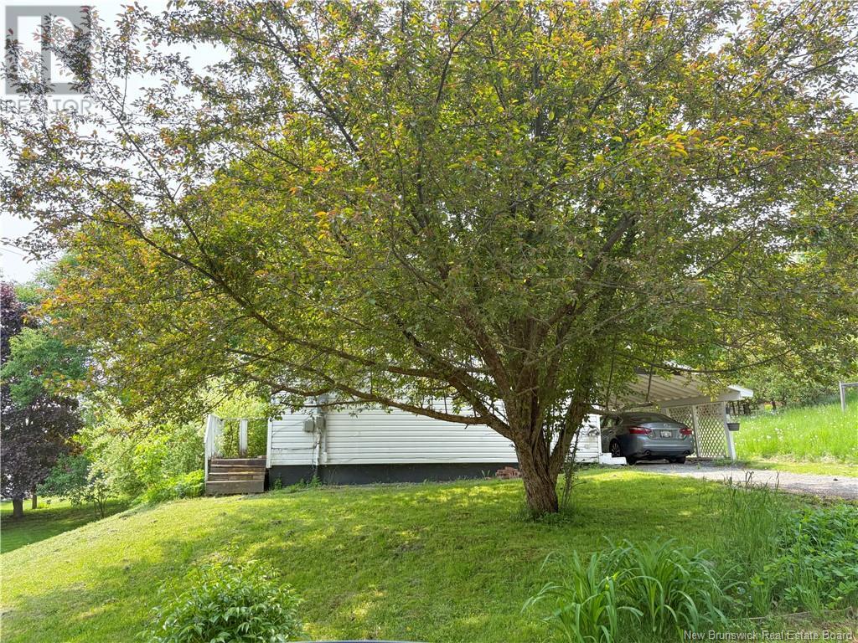105 Sharkey Street Woodstock, New Brunswick E7N 2R1
$169,900
This affordable bungalow on a dead end street could be yours! With 3 bedrooms, open concept kitchen - dining - living room and a full bath on the main level, the layout is convenient and functional. The basement houses a family room, updated 200 amp breaker panel, laundry area and ample storage. Outside, the steel roof and vinyl siding provide easy maintenance, a carport for keeping your vehicle out of the elements, a storage building for ""all the things"" and a fire pit area for quiet evenings and weekends. Close to walking trails, marina & downtown Woodstock. Move in as is or make this your next flipping project! (id:55272)
Property Details
| MLS® Number | NB119757 |
| Property Type | Single Family |
| EquipmentType | Water Heater |
| Features | Sloping |
| RentalEquipmentType | Water Heater |
| Structure | Shed |
Building
| BathroomTotal | 1 |
| BedroomsAboveGround | 3 |
| BedroomsTotal | 3 |
| ArchitecturalStyle | Bungalow |
| BasementDevelopment | Partially Finished |
| BasementType | Full (partially Finished) |
| ConstructedDate | 1972 |
| ExteriorFinish | Vinyl |
| FlooringType | Carpeted, Laminate |
| FoundationType | Concrete |
| HeatingFuel | Electric |
| HeatingType | Baseboard Heaters |
| StoriesTotal | 1 |
| SizeInterior | 877 Sqft |
| TotalFinishedArea | 1139 Sqft |
| Type | House |
| UtilityWater | Municipal Water |
Parking
| Carport |
Land
| AccessType | Year-round Access |
| Acreage | No |
| LandscapeFeatures | Landscaped |
| Sewer | Municipal Sewage System |
| SizeIrregular | 640 |
| SizeTotal | 640 M2 |
| SizeTotalText | 640 M2 |
Rooms
| Level | Type | Length | Width | Dimensions |
|---|---|---|---|---|
| Basement | Recreation Room | 23'8'' x 11'0'' | ||
| Main Level | Bedroom | 12'4'' x 9'11'' | ||
| Main Level | Bedroom | 10'5'' x 9'2'' | ||
| Main Level | 3pc Bathroom | 8'10'' x 7'7'' | ||
| Main Level | Bedroom | 10'5'' x 7'11'' | ||
| Main Level | Living Room | 17'0'' x 14'2'' | ||
| Main Level | Kitchen/dining Room | 18'10'' x 8'11'' |
https://www.realtor.ca/real-estate/28427342/105-sharkey-street-woodstock
Interested?
Contact us for more information
Kerry Culberson
Agent Manager
650 Main Street Unit 2
Woodstock, New Brunswick E7M 2G9
Holly Acheson
Salesperson
650 Main Street Unit 2
Woodstock, New Brunswick E7M 2G9






